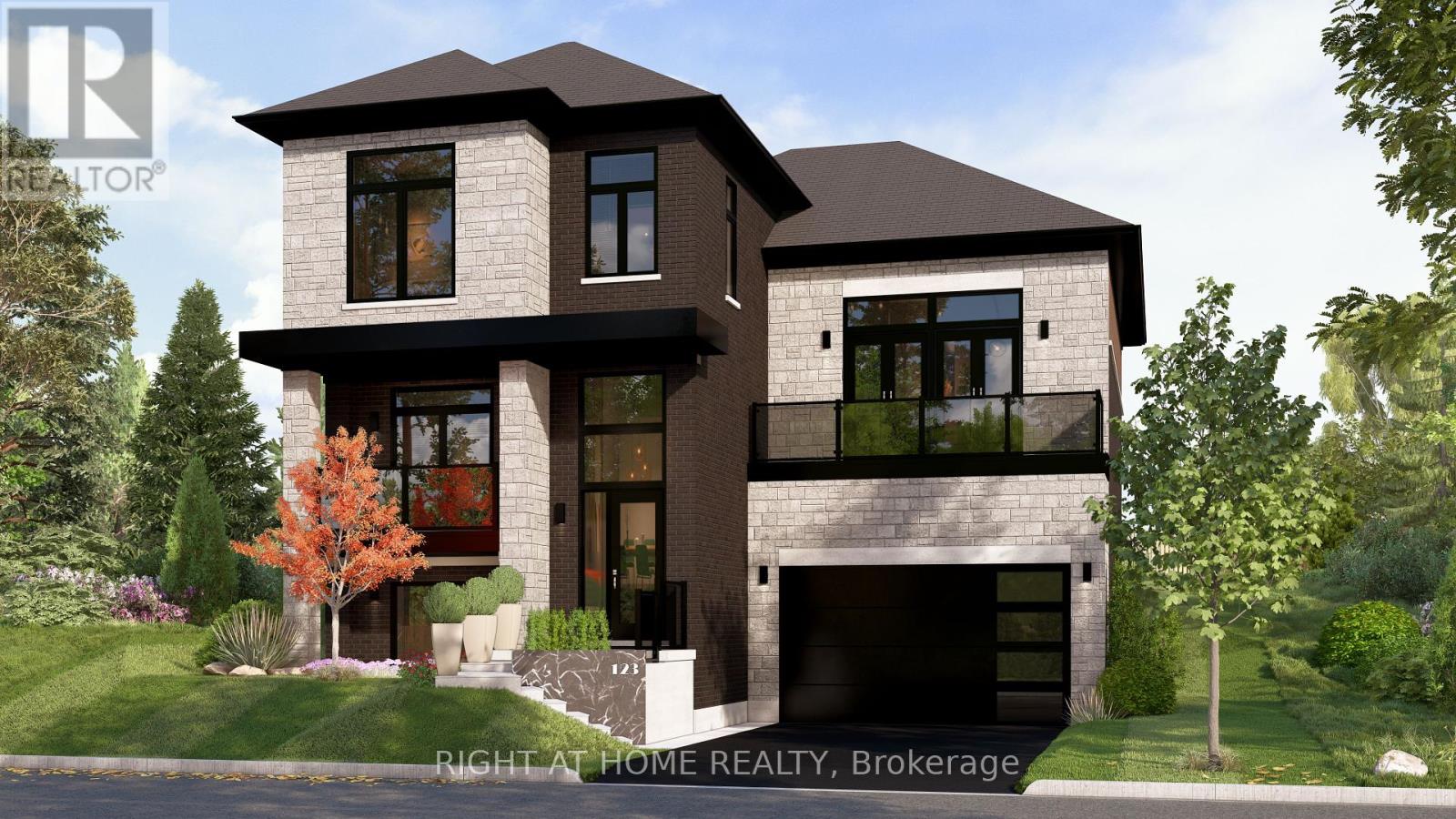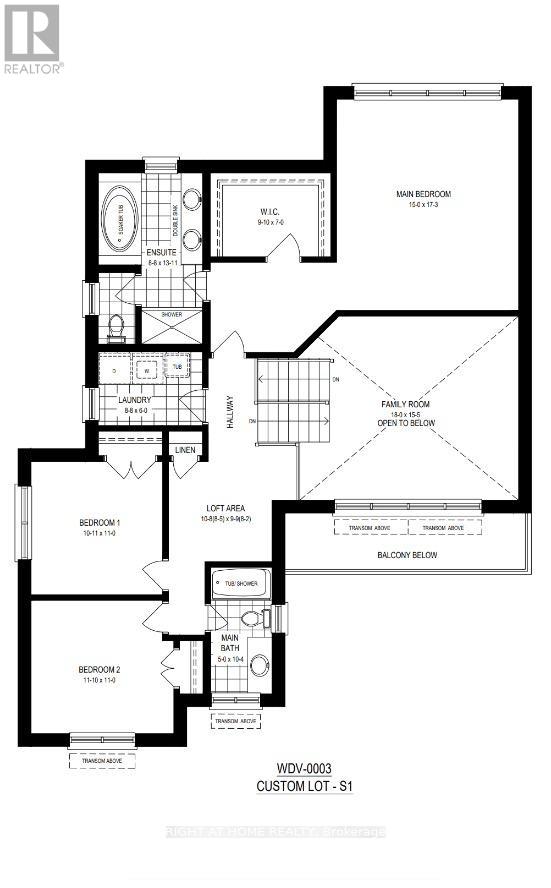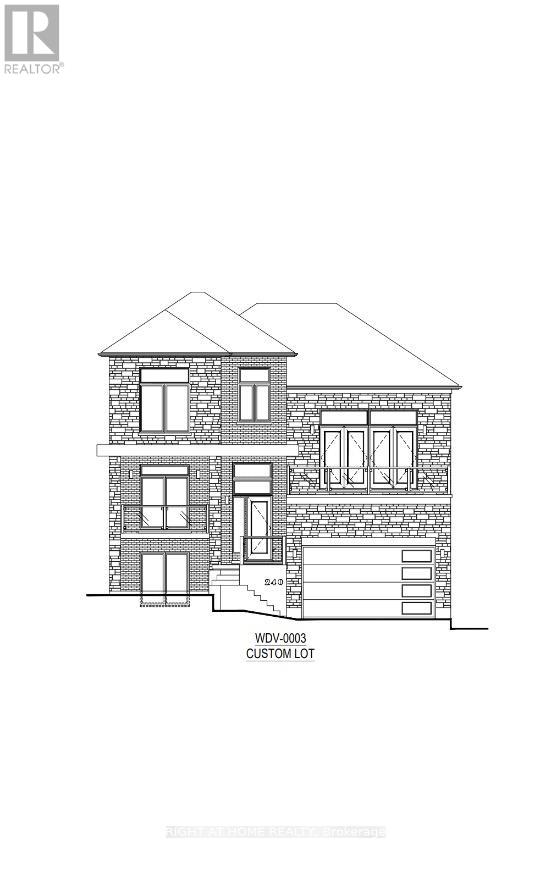4066 Highland Park Drive Lincoln, Ontario L3J 0S9
$1,299,900
Located in the highly sought-after Vista Ridge community, this brand-new custom Woodview model by Losani Homes showcases exceptional design, quality finishes, and modern functionality. Offering 3 spacious bedrooms and 2.5 bathrooms, this thoughtfully designed layout features open-concept living with 9' ceilings on both the main and second floors, creating a bright, open, and welcoming atmosphere. The gourmet kitchen is beautifully upgraded with quartz countertops and includes a walk-in pantry for added storage. The great room and separate living/dining room provide elegant spaces for hosting and relaxing, while a bonus area in the split-level family room adds flexibility for a home office, entertainment area, or children's play space. Retreat to the spacious primary bedroom complete with a large walk-in closet and spa-inspired ensuite bathroom, featuring a luxurious soaker tub, glass-enclosed walk-in shower, and double vanity. The basement includes a finished mud room and recreation room, with the option to complete additional areas to suit your lifestyle. Currently at the drywall stage, this home presents a rare opportunity to personalize your colours and finishes and settle into one of the regions most desirable communities. (id:61852)
Property Details
| MLS® Number | X12152726 |
| Property Type | Single Family |
| Community Name | 982 - Beamsville |
| AmenitiesNearBy | Park, Schools |
| Features | Irregular Lot Size |
| ParkingSpaceTotal | 4 |
Building
| BathroomTotal | 3 |
| BedroomsAboveGround | 3 |
| BedroomsBelowGround | 1 |
| BedroomsTotal | 4 |
| Age | New Building |
| BasementDevelopment | Partially Finished |
| BasementType | Full (partially Finished) |
| ConstructionStyleAttachment | Detached |
| CoolingType | Central Air Conditioning |
| ExteriorFinish | Brick, Stone |
| FoundationType | Poured Concrete |
| HalfBathTotal | 1 |
| HeatingFuel | Natural Gas |
| HeatingType | Forced Air |
| StoriesTotal | 3 |
| SizeInterior | 3000 - 3500 Sqft |
| Type | House |
| UtilityWater | Municipal Water |
Parking
| Attached Garage | |
| Garage |
Land
| Acreage | No |
| LandAmenities | Park, Schools |
| Sewer | Sanitary Sewer |
| SizeDepth | 92 Ft ,1 In |
| SizeFrontage | 81 Ft ,9 In |
| SizeIrregular | 81.8 X 92.1 Ft |
| SizeTotalText | 81.8 X 92.1 Ft |
Rooms
| Level | Type | Length | Width | Dimensions |
|---|---|---|---|---|
| Second Level | Primary Bedroom | 5.26 m | 4.57 m | 5.26 m x 4.57 m |
| Second Level | Bedroom 2 | 3.35 m | 3.61 m | 3.35 m x 3.61 m |
| Second Level | Bedroom 3 | 3.35 m | 3.33 m | 3.35 m x 3.33 m |
| Second Level | Loft | 2.49 m | 2.57 m | 2.49 m x 2.57 m |
| Second Level | Laundry Room | 1.83 m | 2.64 m | 1.83 m x 2.64 m |
| Basement | Recreational, Games Room | 5.28 m | 3.61 m | 5.28 m x 3.61 m |
| Main Level | Great Room | 5.33 m | 4.57 m | 5.33 m x 4.57 m |
| Main Level | Kitchen | 4.27 m | 3.35 m | 4.27 m x 3.35 m |
| Main Level | Eating Area | 3.4 m | 2.57 m | 3.4 m x 2.57 m |
| Main Level | Living Room | 4.65 m | 3.68 m | 4.65 m x 3.68 m |
| In Between | Family Room | 4.62 m | 5.49 m | 4.62 m x 5.49 m |
Interested?
Contact us for more information
Natalie Guerra
Salesperson
9311 Weston Road Unit 6
Vaughan, Ontario L4H 3G8








