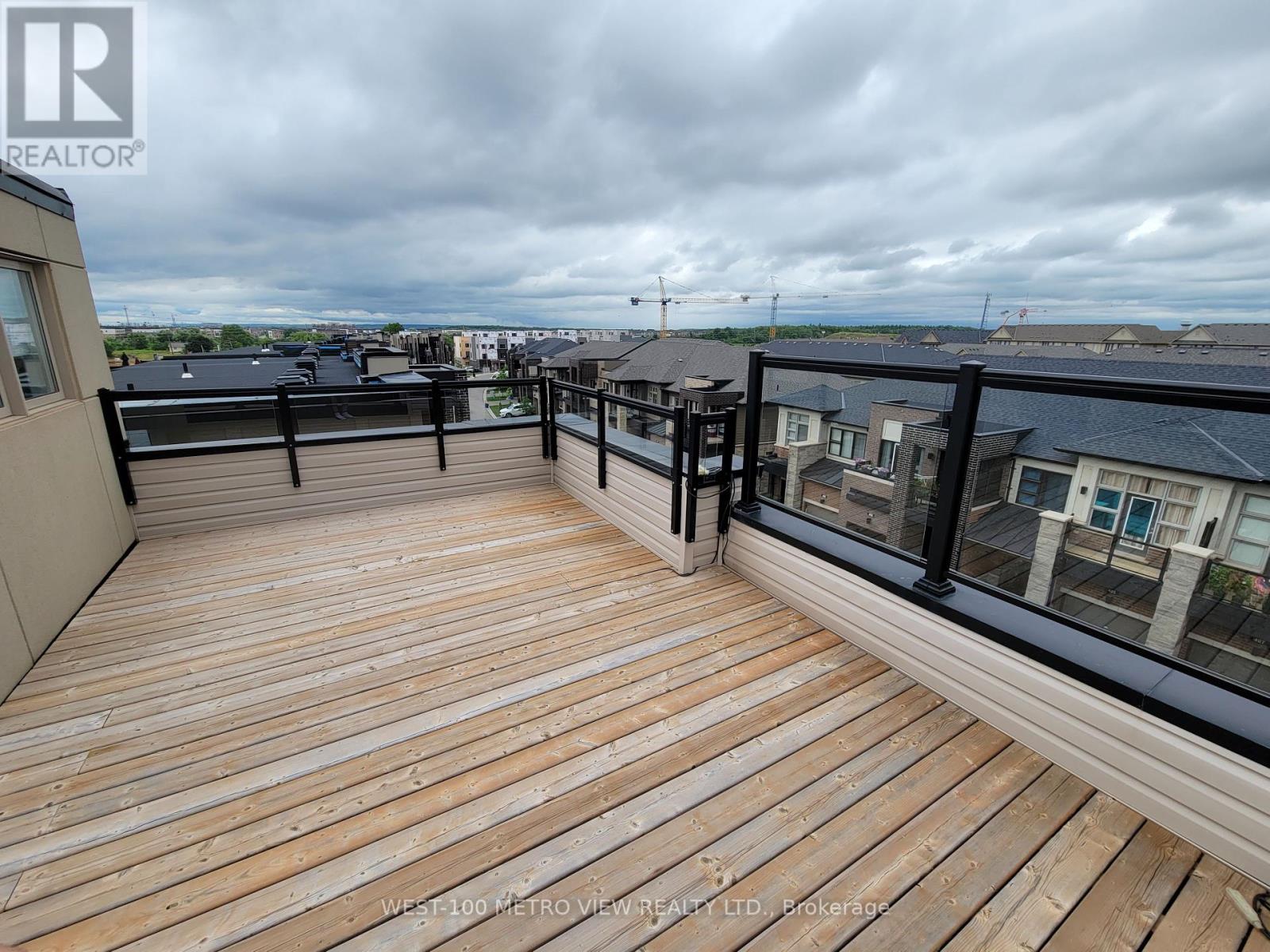406 Athabasca Common Oakville, Ontario L6H 0R5
$949,888Maintenance, Parcel of Tied Land
$64.67 Monthly
Maintenance, Parcel of Tied Land
$64.67 MonthlyWelcome to this beautifully upgraded executive corner-unit townhome that feels just like a semi. Located in a highly sought-after community just minutes from Highways 403 and 407, and steps from shopping, dining, and everyday conveniences. This spacious 3-storey home boasts hardwood flooring throughout and a solid oak staircase, showcasing pride of ownership at every turn. The bright and open second level features a sleek kitchen with stainless steel appliances, built-in shelving, quartz countertops and upgraded backsplash. The kitchen flows seamlessly into the dining and living area which boasts a stunning stone feature wall. Step out onto the balcony for a perfect extension of your living space. Upstairs you'll find two generously size bedrooms, with the primary bedroom offering both his and hers closets and a private 3-piece ensuite. The crown jewel of the home is the expansive rooftop terrace an entertainers dream with sweeping views. The ground level features a dedicated laundry area, interior entry from the garage, and additional storage space. Additional upgrades include a water softener system and reverse osmosis filtration, making this home as functional as it is beautiful. A true must-see! (id:61852)
Property Details
| MLS® Number | W12099851 |
| Property Type | Single Family |
| Community Name | 1010 - JM Joshua Meadows |
| Features | Carpet Free |
| ParkingSpaceTotal | 2 |
Building
| BathroomTotal | 3 |
| BedroomsAboveGround | 2 |
| BedroomsTotal | 2 |
| Age | 6 To 15 Years |
| Appliances | Water Softener, Water Purifier, Garage Door Opener Remote(s), Central Vacuum, Dishwasher, Dryer, Microwave, Hood Fan, Stove, Water Heater - Tankless, Washer, Window Coverings, Refrigerator |
| BasementDevelopment | Partially Finished |
| BasementType | N/a (partially Finished) |
| ConstructionStyleAttachment | Attached |
| CoolingType | Central Air Conditioning |
| ExteriorFinish | Brick |
| FlooringType | Hardwood |
| FoundationType | Poured Concrete |
| HalfBathTotal | 1 |
| HeatingFuel | Natural Gas |
| HeatingType | Forced Air |
| StoriesTotal | 3 |
| SizeInterior | 1100 - 1500 Sqft |
| Type | Row / Townhouse |
| UtilityWater | Municipal Water |
Parking
| Garage |
Land
| Acreage | No |
| Sewer | Sanitary Sewer |
| SizeDepth | 45 Ft ,10 In |
| SizeFrontage | 24 Ft ,3 In |
| SizeIrregular | 24.3 X 45.9 Ft |
| SizeTotalText | 24.3 X 45.9 Ft |
| ZoningDescription | Tuc Sp:30 |
Rooms
| Level | Type | Length | Width | Dimensions |
|---|---|---|---|---|
| Second Level | Living Room | 4.21 m | 3.64 m | 4.21 m x 3.64 m |
| Second Level | Dining Room | 3.72 m | 2.5 m | 3.72 m x 2.5 m |
| Second Level | Kitchen | 4.1 m | 3.1 m | 4.1 m x 3.1 m |
| Third Level | Primary Bedroom | 5.75 m | 3.05 m | 5.75 m x 3.05 m |
| Third Level | Bedroom 2 | 3.67 m | 2.56 m | 3.67 m x 2.56 m |
| Upper Level | Loft | 4.2 m | 1.24 m | 4.2 m x 1.24 m |
Interested?
Contact us for more information
Michael Gwiazda
Salesperson
129 Fairview Road West
Mississauga, Ontario L5B 1K7
Simon Mahdessian
Broker of Record
129 Fairview Road West
Mississauga, Ontario L5B 1K7


























