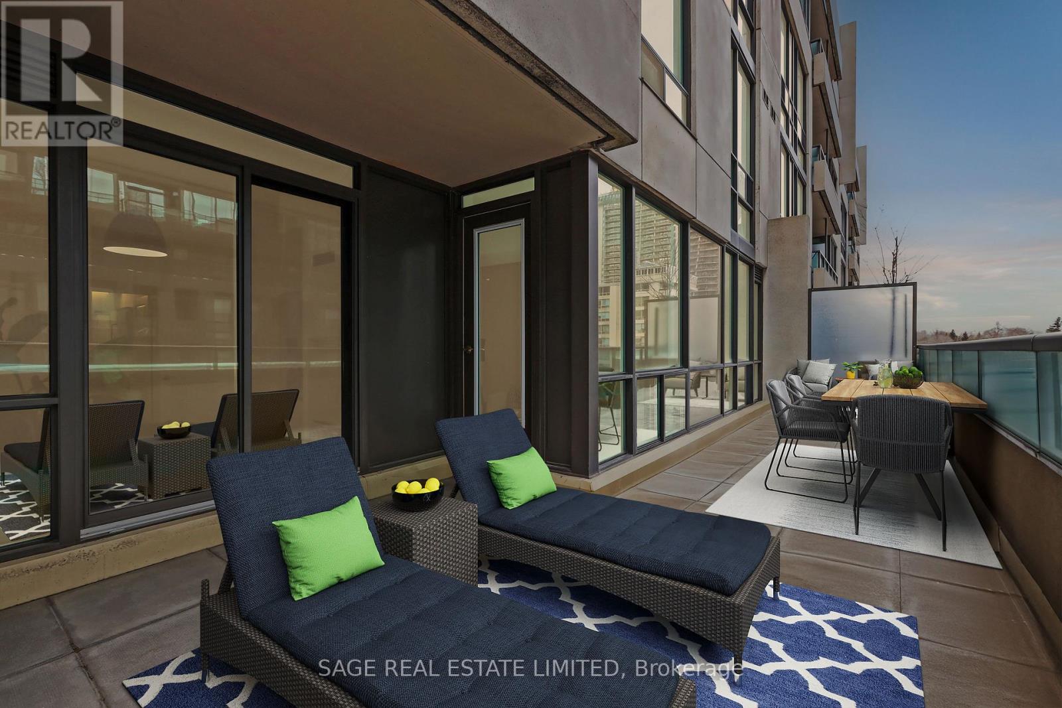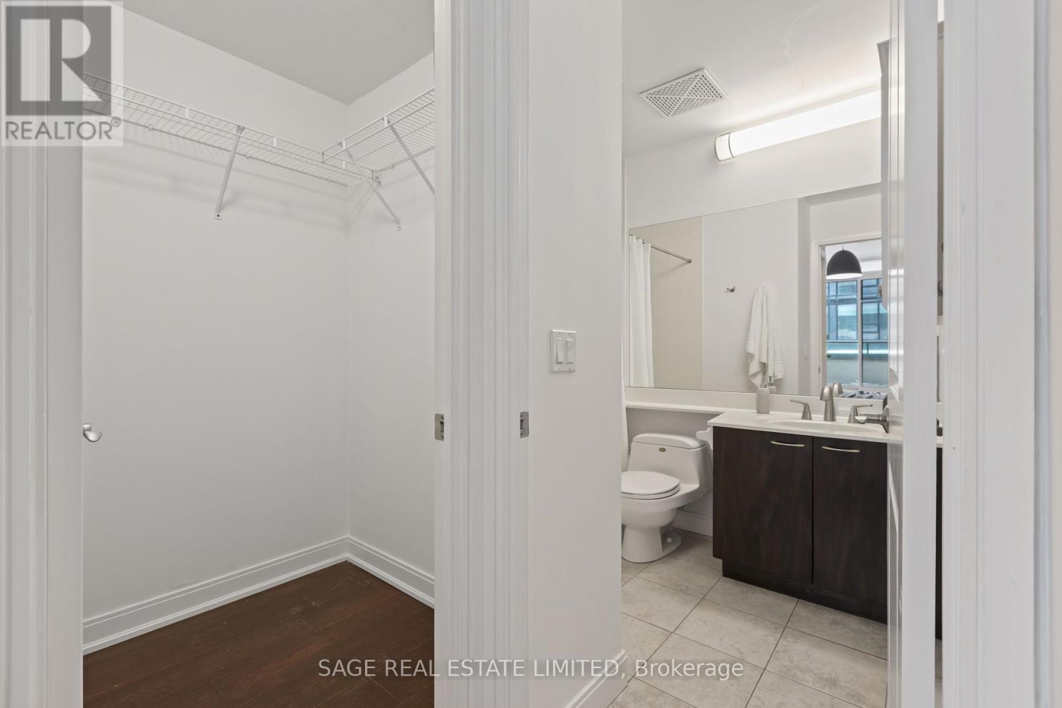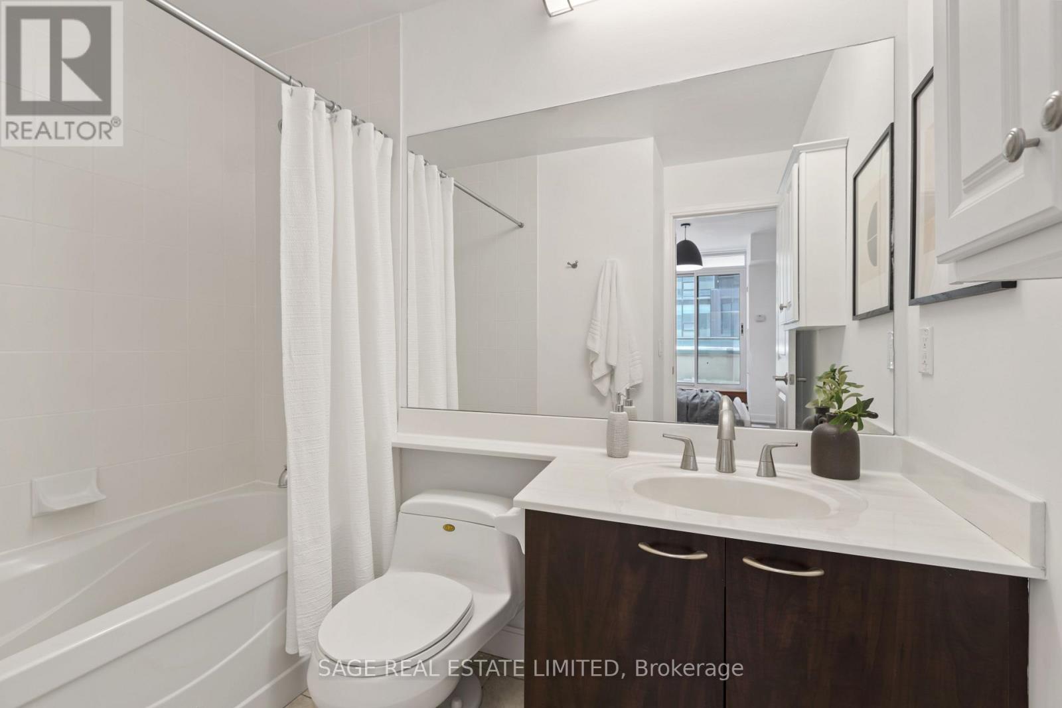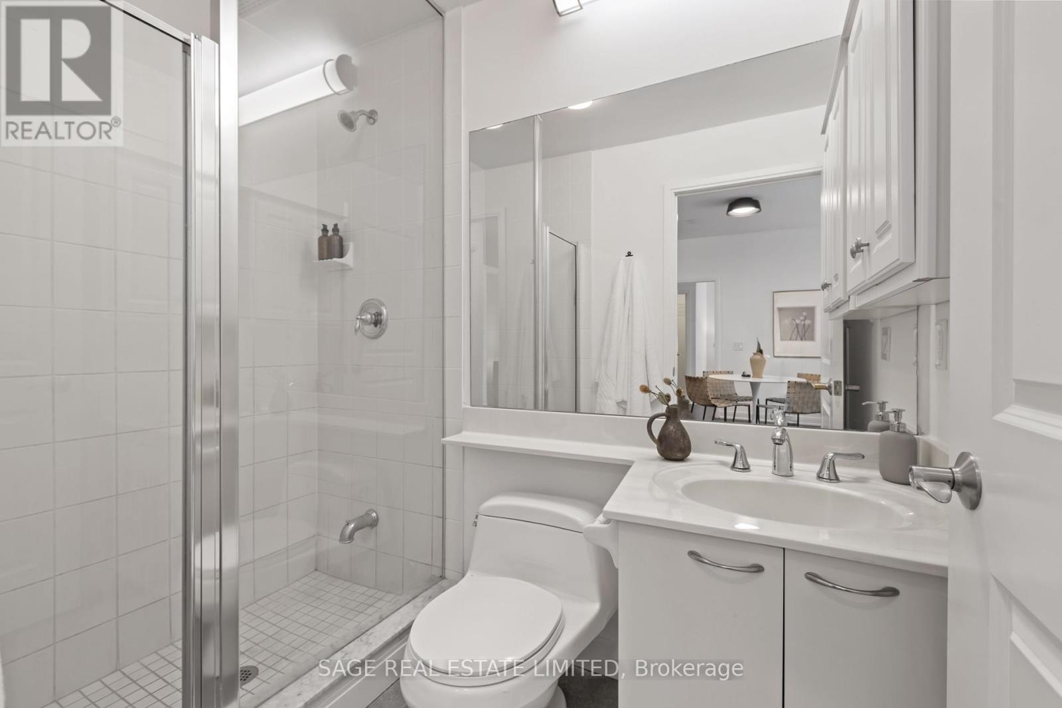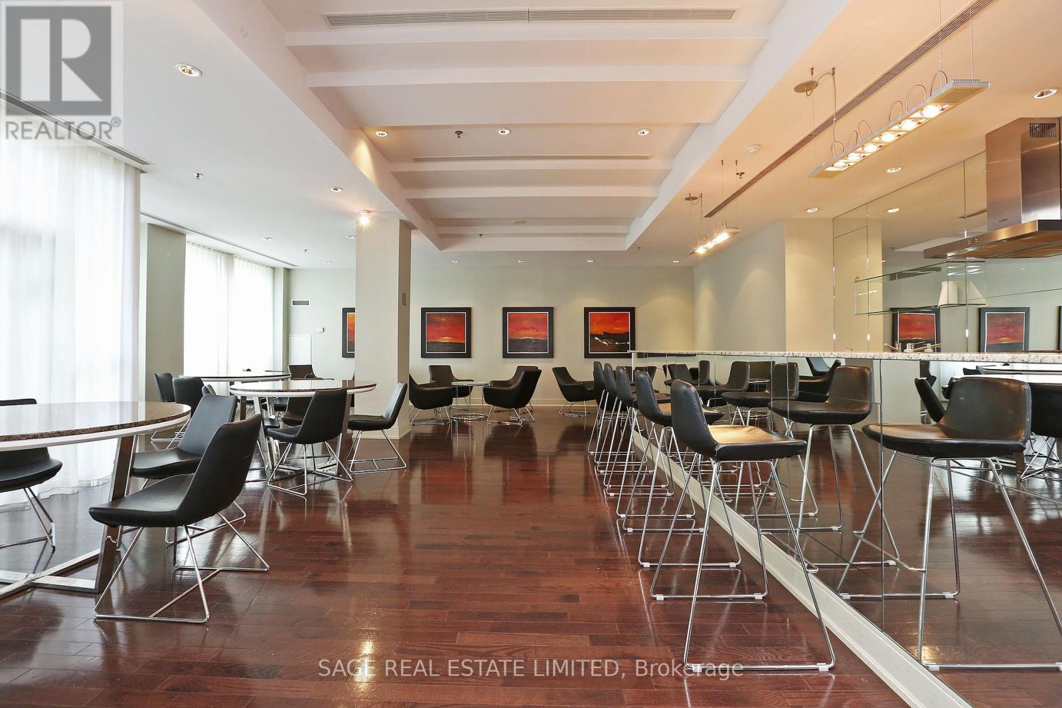406 - 88 Broadway Avenue Toronto, Ontario M4P 0A5
$828,000Maintenance, Heat, Parking, Common Area Maintenance, Water
$960.55 Monthly
Maintenance, Heat, Parking, Common Area Maintenance, Water
$960.55 MonthlyThere is a lot you will like about this bright and spacious two bedroom plus den condo. Of particular note is the amazing 300 square foot private terrace that is perfect for entertaining friends and family. In suite 406, you will appreciate the highly functional split bedroom layout, the spacious living and dining space with open concept kitchen, the large primary bedroom with walk-in closet and four piece ensuite bath, the spacious second bedroom, and a den, with French doors and built-in cabinets, that was converted to be used as a bedroom. Nine foot smooth ceilings throughout. The unit comes with one parking and one locker. Building amenities include a 24 hour concierge, gym, indoor pool with hot tub and sauna, party room, 9th floor terrace with BBQ and ample visitor parking. Enjoy all the conveniences the Yonge and Eglinton community has to offer. The ideal location offers quick access to shops, pubs, and restaurants, a short walk to the TTC. In catchment for North Toronto Collegiate. *** PLEASE SEE VIRTUAL TOUR FOR 3D WALKTHROUGH ** (id:61852)
Property Details
| MLS® Number | C11972069 |
| Property Type | Single Family |
| Neigbourhood | Davisville |
| Community Name | Mount Pleasant West |
| CommunityFeatures | Pet Restrictions |
| Features | Carpet Free |
| ParkingSpaceTotal | 1 |
Building
| BathroomTotal | 2 |
| BedroomsAboveGround | 2 |
| BedroomsBelowGround | 1 |
| BedroomsTotal | 3 |
| Amenities | Separate Heating Controls, Storage - Locker |
| Appliances | Garage Door Opener Remote(s), Dishwasher, Dryer, Microwave, Hood Fan, Stove, Washer, Refrigerator |
| CoolingType | Central Air Conditioning |
| ExteriorFinish | Brick |
| FlooringType | Hardwood |
| HeatingFuel | Natural Gas |
| HeatingType | Forced Air |
| SizeInterior | 800 - 899 Sqft |
| Type | Apartment |
Parking
| Underground |
Land
| Acreage | No |
Rooms
| Level | Type | Length | Width | Dimensions |
|---|---|---|---|---|
| Flat | Primary Bedroom | 4.11 m | 3.05 m | 4.11 m x 3.05 m |
| Flat | Bedroom 2 | 3.05 m | 2.75 m | 3.05 m x 2.75 m |
| Flat | Kitchen | 2.44 m | 2.44 m | 2.44 m x 2.44 m |
| Flat | Living Room | 6.1 m | 3.2 m | 6.1 m x 3.2 m |
| Flat | Dining Room | 6.1 m | 3.2 m | 6.1 m x 3.2 m |
| Flat | Den | 2.49 m | 1.83 m | 2.49 m x 1.83 m |
Interested?
Contact us for more information
Dimitrios Tsotos
Salesperson
2010 Yonge Street
Toronto, Ontario M4S 1Z9

