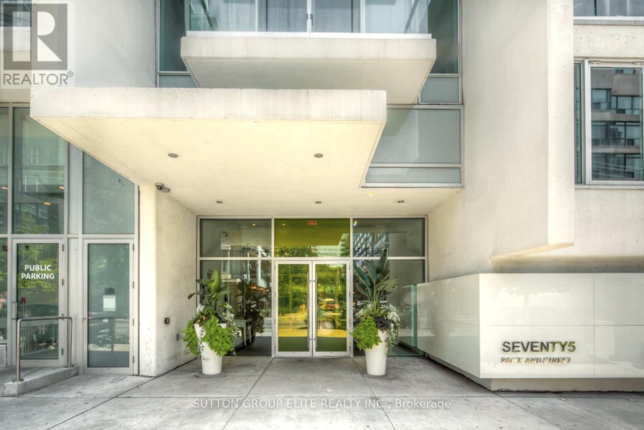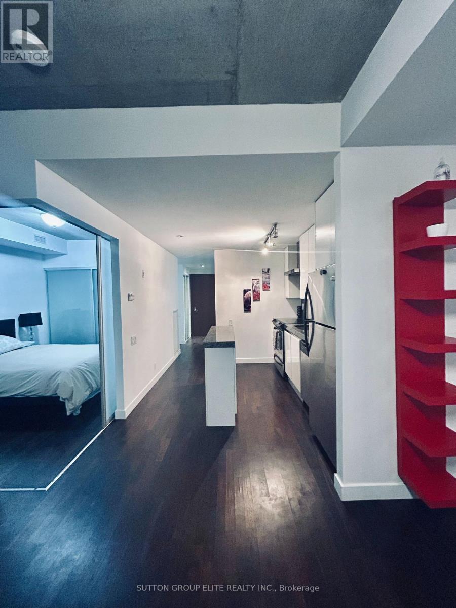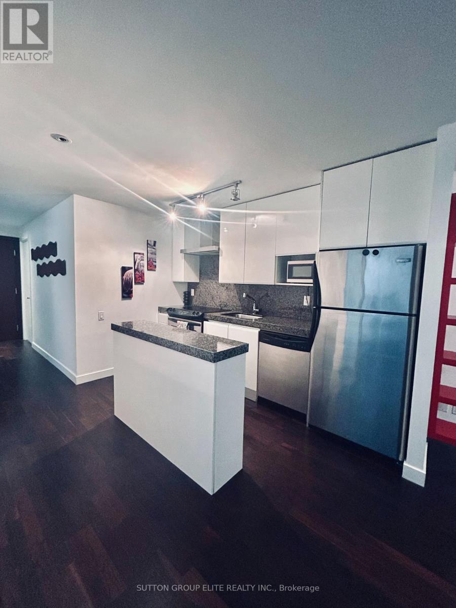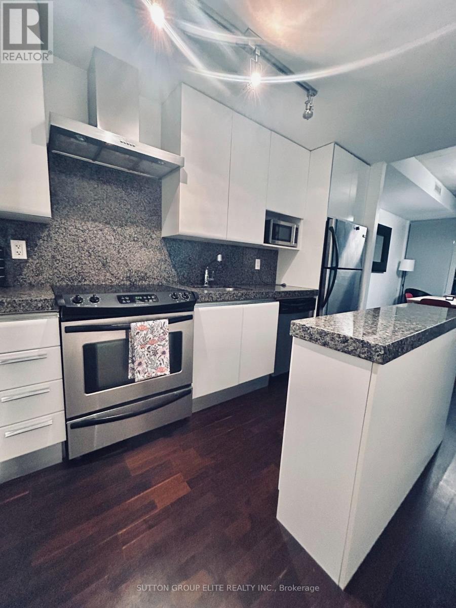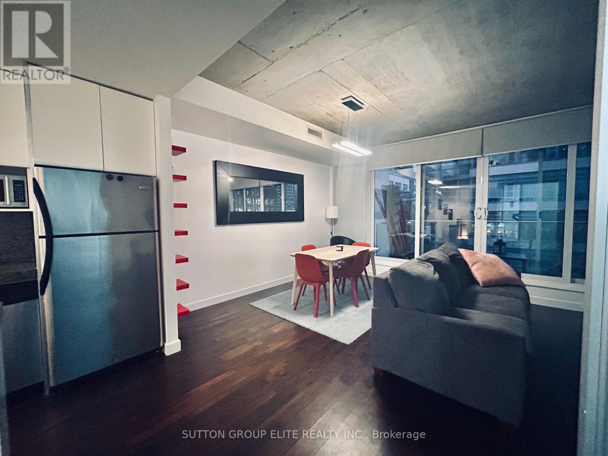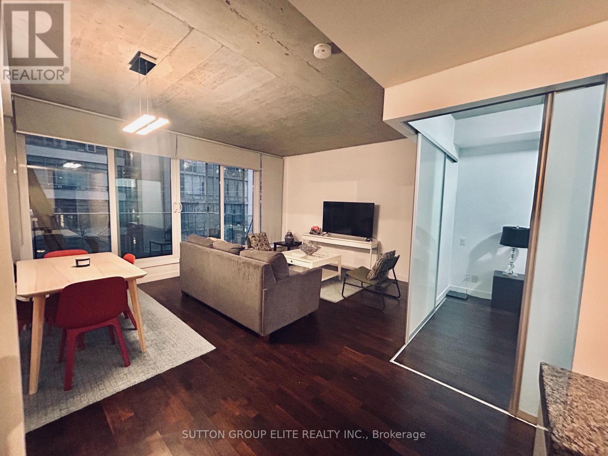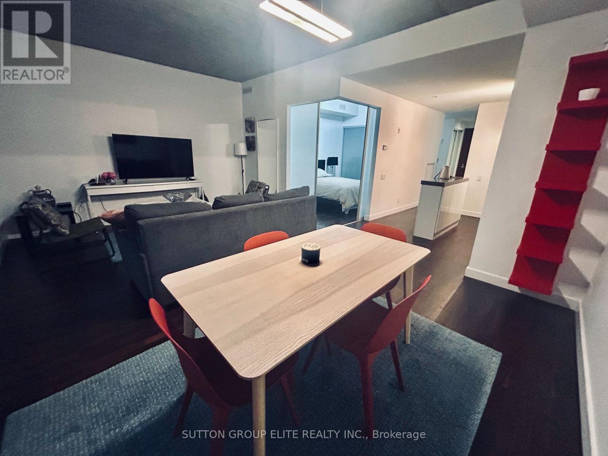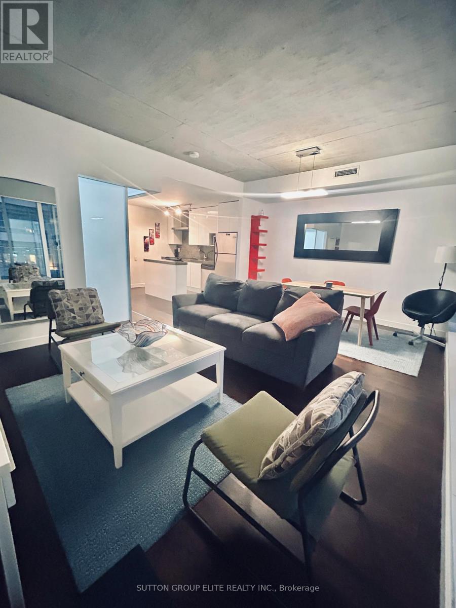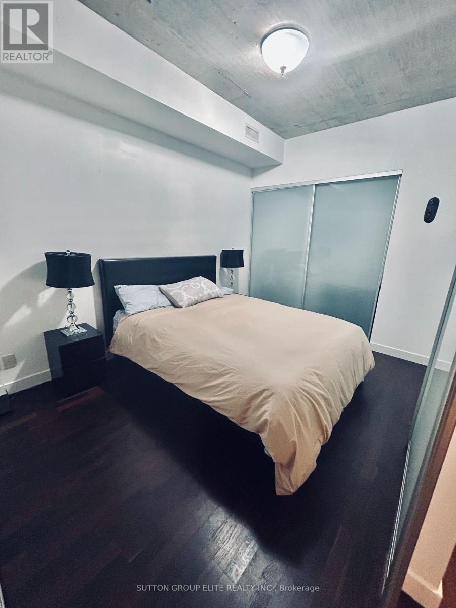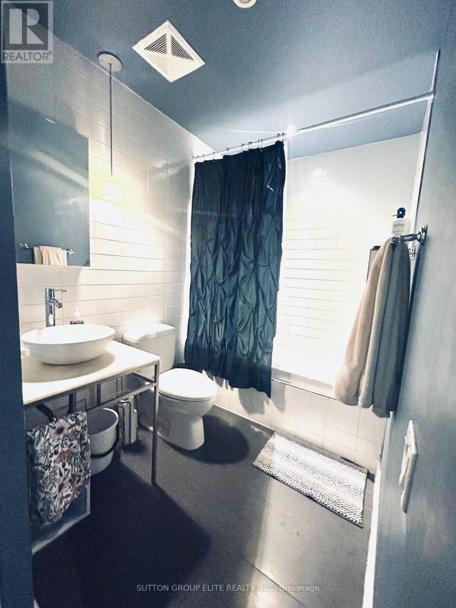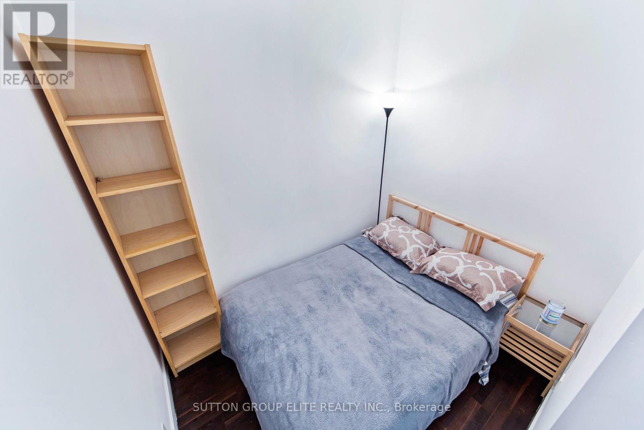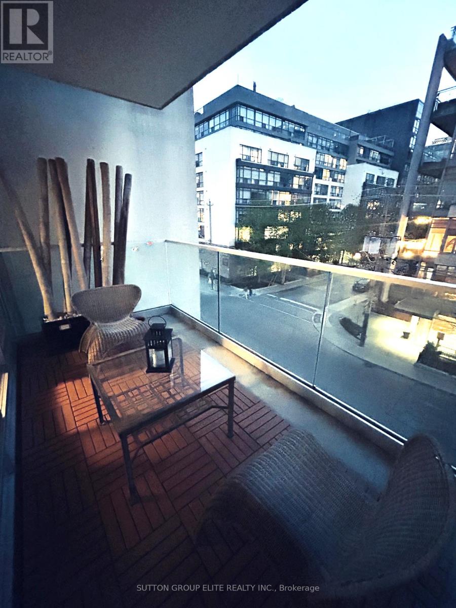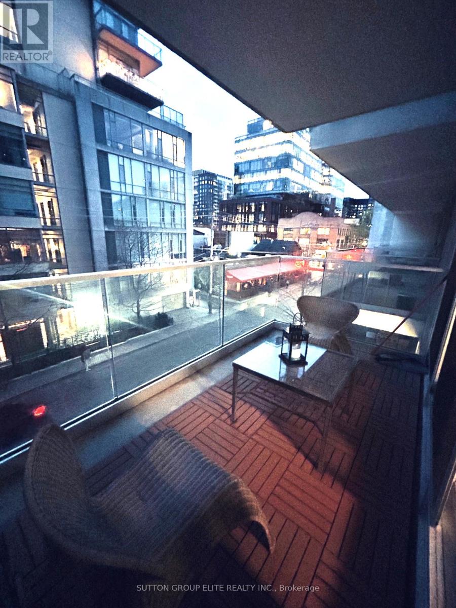406 - 75 Portland Street Toronto, Ontario M5V 2M9
2 Bedroom
1 Bathroom
700 - 799 sqft
Loft
Central Air Conditioning
Forced Air
$3,150 Monthly
Chic One Bedroom+Den Loft W/Parking & Locker Located In The Heart Of King West! Open Concept Layout W/Engineered Hardwood Floors,9Ft Exposed Concrete Ceilings. Upgraded Kitchen, S/S Appliances, Upper Cabinets, Center Island W/Granite Counter Tops. Bedroom W/Frosted Glass C Living Doors. Spacious Den Could Be Used As Office. Enjoy The Afternoon Sun From The Oversized Balcony. Steps To Endless Line-Up Of Fashionable Bars, Clubs,& Fine Dining Restaurants. (id:61852)
Property Details
| MLS® Number | C12132021 |
| Property Type | Single Family |
| Neigbourhood | Spadina—Fort York |
| Community Name | Waterfront Communities C1 |
| AmenitiesNearBy | Park, Public Transit |
| CommunityFeatures | Pet Restrictions |
| Features | Balcony, Carpet Free |
| ParkingSpaceTotal | 1 |
Building
| BathroomTotal | 1 |
| BedroomsAboveGround | 1 |
| BedroomsBelowGround | 1 |
| BedroomsTotal | 2 |
| Amenities | Security/concierge, Exercise Centre, Visitor Parking, Recreation Centre, Storage - Locker |
| Appliances | Garage Door Opener Remote(s), Dishwasher, Dryer, Freezer, Range, Stove, Washer, Refrigerator |
| ArchitecturalStyle | Loft |
| CoolingType | Central Air Conditioning |
| ExteriorFinish | Concrete |
| FlooringType | Hardwood, Tile |
| HeatingFuel | Natural Gas |
| HeatingType | Forced Air |
| SizeInterior | 700 - 799 Sqft |
| Type | Apartment |
Parking
| Underground | |
| Garage |
Land
| Acreage | No |
| LandAmenities | Park, Public Transit |
Rooms
| Level | Type | Length | Width | Dimensions |
|---|---|---|---|---|
| Main Level | Living Room | 5.79 m | 4.08 m | 5.79 m x 4.08 m |
| Main Level | Dining Room | 5.79 m | 4.08 m | 5.79 m x 4.08 m |
| Main Level | Kitchen | 3.5 m | 2.84 m | 3.5 m x 2.84 m |
| Main Level | Primary Bedroom | 3.66 m | 2.74 m | 3.66 m x 2.74 m |
| Main Level | Den | 2.44 m | 3.55 m | 2.44 m x 3.55 m |
| Main Level | Bathroom | Measurements not available |
Interested?
Contact us for more information
Omar Sheikh
Salesperson
Sutton Group Elite Realty Inc.
3643 Cawthra Rd.,ste. 101
Mississauga, Ontario L5A 2Y4
3643 Cawthra Rd.,ste. 101
Mississauga, Ontario L5A 2Y4
Angelica Piparo
Salesperson
Sutton Group Elite Realty Inc.
3643 Cawthra Rd.,ste. 101
Mississauga, Ontario L5A 2Y4
3643 Cawthra Rd.,ste. 101
Mississauga, Ontario L5A 2Y4
