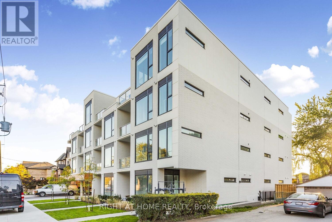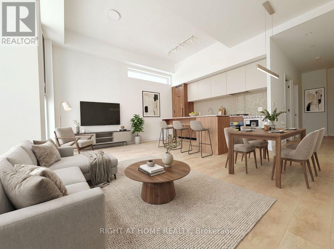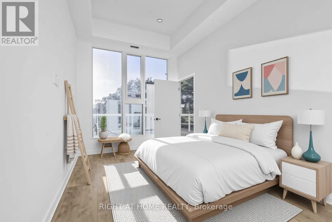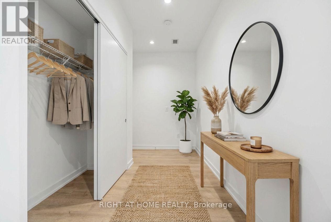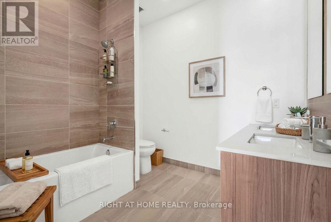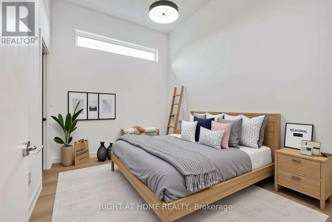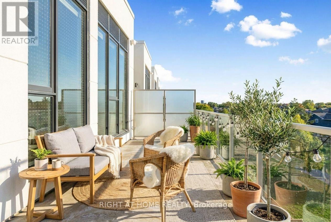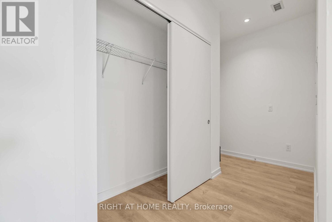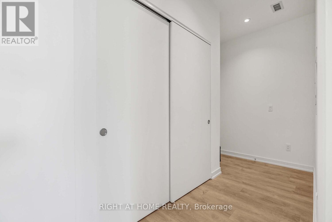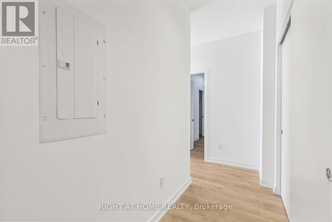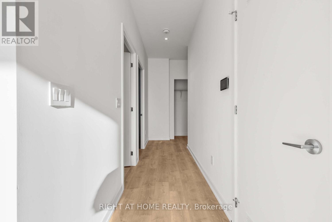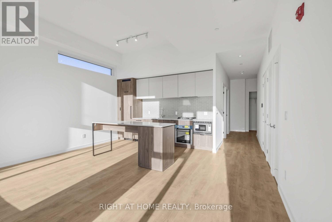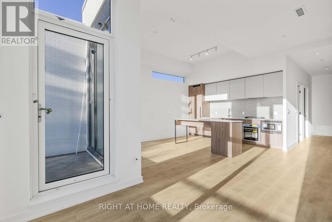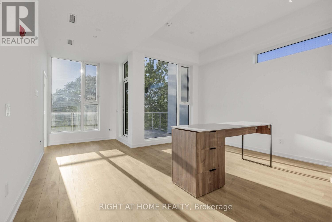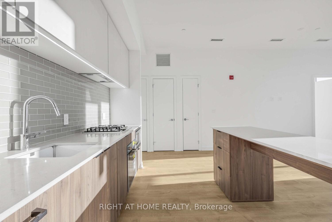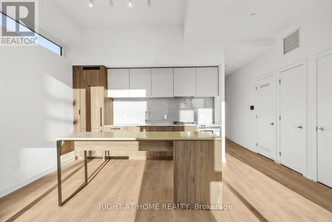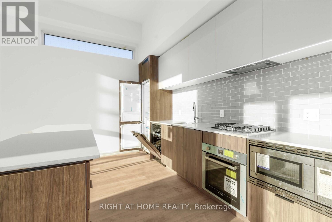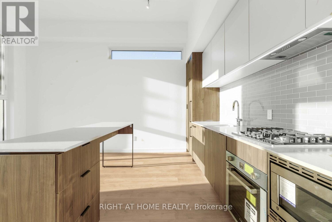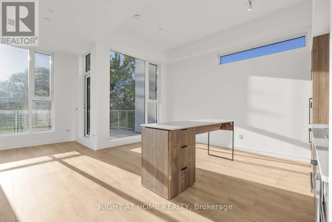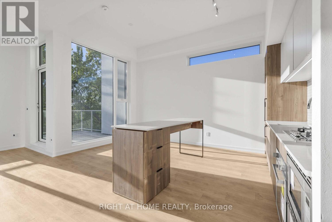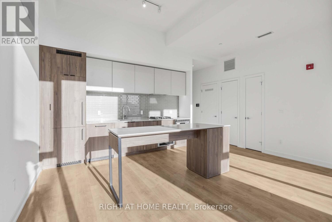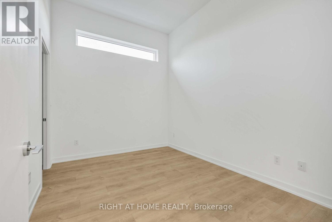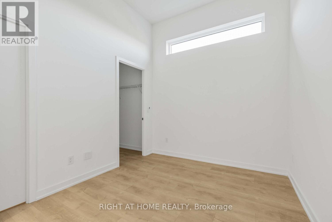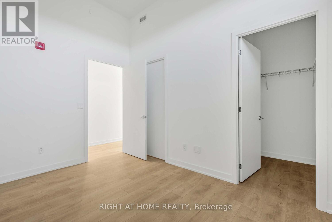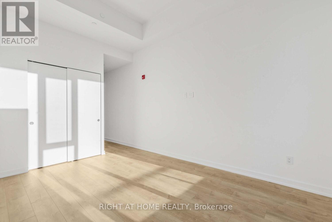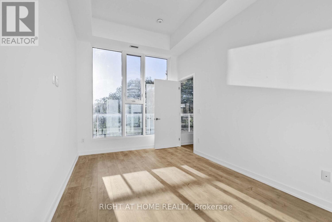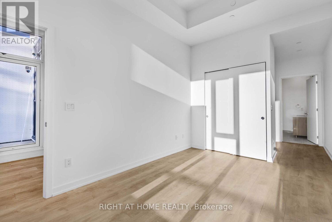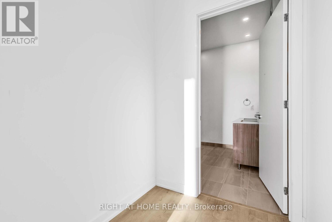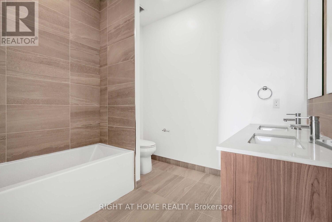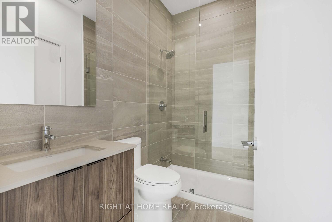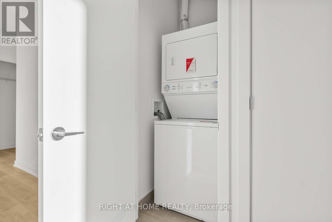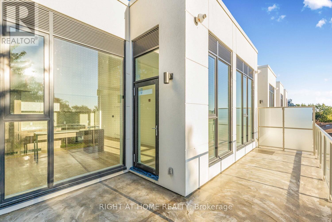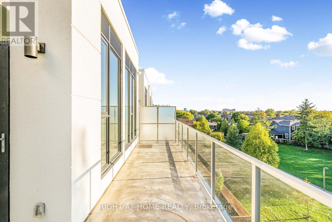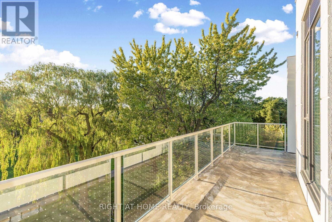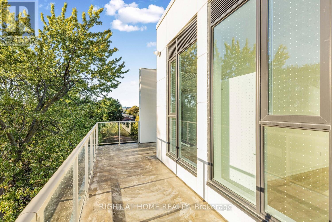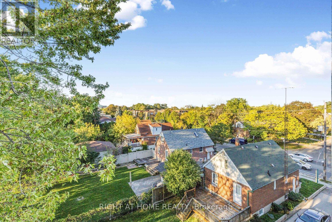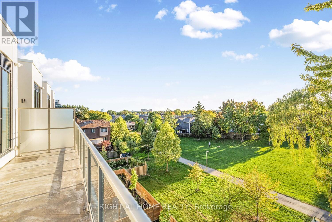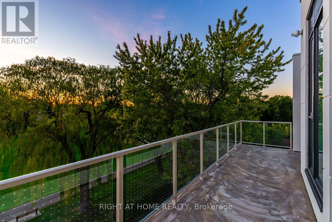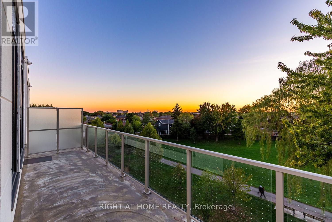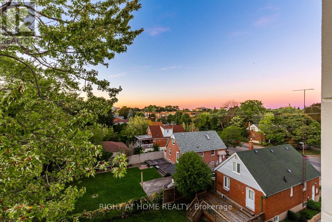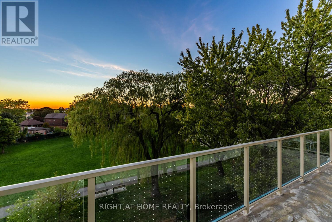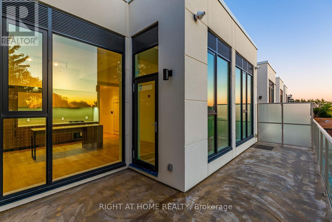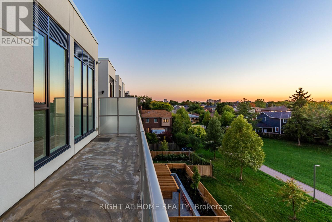406 - 722 Marlee Avenue Toronto, Ontario M6B 3J7
$3,918 MonthlyMaintenance,
$485.15 Monthly
Maintenance,
$485.15 MonthlyPenthouse Living at Its Finest - Builder's Final Release. Experience elevated urban living in this brand-new builder-released penthouse suite-the crown jewel of a boutique 28-unit building. Spanning 1,059 sq. ft., this stunning 2-bedroom, 2-washroom residence features soaring 11-ft ceilings and an impressive 231 sq. ft. balcony with unobstructed views overlooking Wenderly Park. Bathed in natural light, this thought fully designed suite blends elegance and functionality with premium builder upgrades throughout. The open-concept layout highlights a sleek modern kitchen, generous living and dining areas, and floor-to-ceiling windows that create a seamless connection between indoor comfort and outdoor serenity. Perfectly positioned just steps from Glencairn Subway Station, residents enjoy effortless access to the city while embracing the peaceful charm of a quiet park-side community. This is truly the best unit in the building-a rare opportunity to lease a sophisticated penthouse that combines boutique luxury, exclusive design, and unbeatable convenience. (id:61852)
Property Details
| MLS® Number | W12481917 |
| Property Type | Single Family |
| Neigbourhood | Yorkdale-Glen Park |
| Community Name | Yorkdale-Glen Park |
| AmenitiesNearBy | Park, Public Transit, Schools |
| CommunityFeatures | Pets Allowed With Restrictions |
| Features | Wooded Area, Balcony |
| ParkingSpaceTotal | 1 |
Building
| BathroomTotal | 2 |
| BedroomsAboveGround | 2 |
| BedroomsTotal | 2 |
| Age | New Building |
| Amenities | Storage - Locker |
| Appliances | Cooktop, Dryer, Oven, Washer, Refrigerator |
| BasementType | None |
| CoolingType | Central Air Conditioning |
| ExteriorFinish | Stucco |
| HeatingFuel | Natural Gas |
| HeatingType | Forced Air |
| SizeInterior | 1000 - 1199 Sqft |
| Type | Apartment |
Parking
| Underground | |
| Garage |
Land
| Acreage | No |
| LandAmenities | Park, Public Transit, Schools |
| LandscapeFeatures | Landscaped |
Rooms
| Level | Type | Length | Width | Dimensions |
|---|---|---|---|---|
| Flat | Kitchen | 4.45 m | 5.05 m | 4.45 m x 5.05 m |
| Flat | Living Room | 4.45 m | 5.05 m | 4.45 m x 5.05 m |
| Flat | Primary Bedroom | 4.37 m | 2.82 m | 4.37 m x 2.82 m |
| Flat | Bedroom | 2.9 m | 3.79 m | 2.9 m x 3.79 m |
Interested?
Contact us for more information
Alexandre Alves
Broker
1396 Don Mills Rd Unit B-121
Toronto, Ontario M3B 0A7
