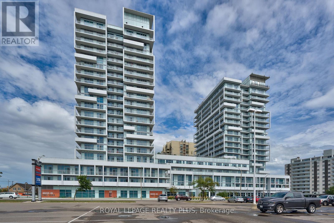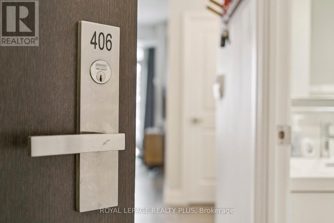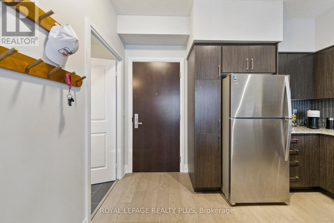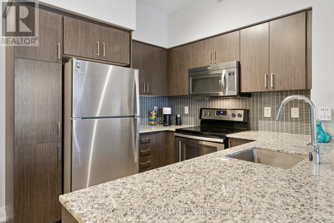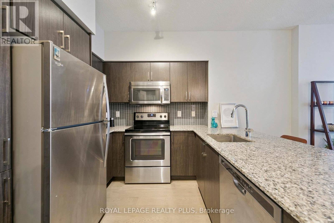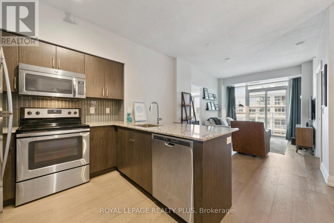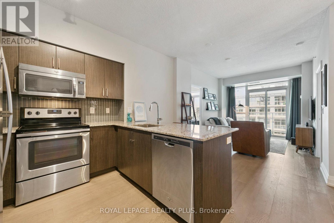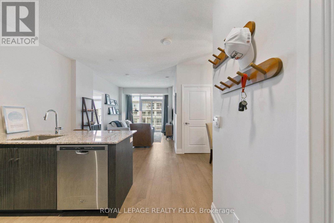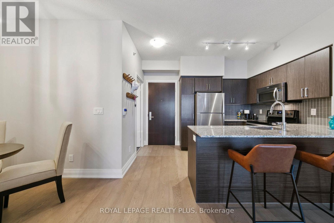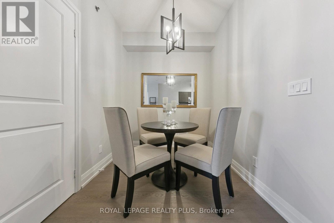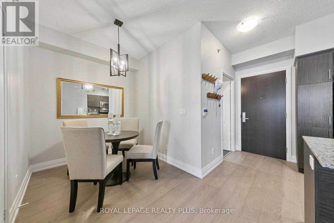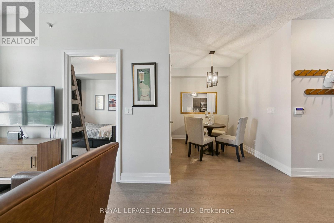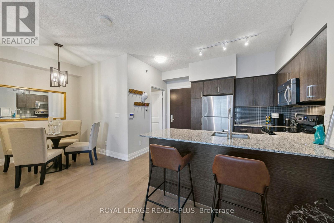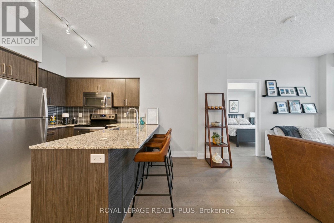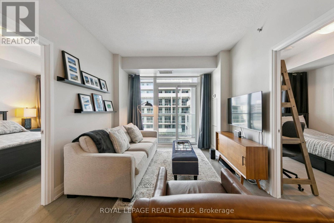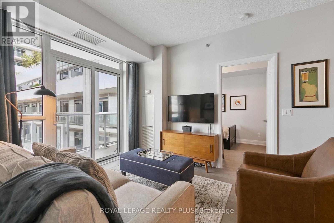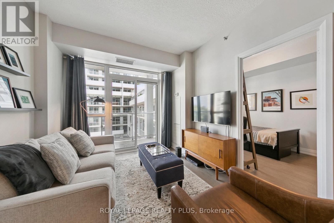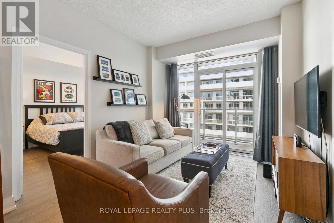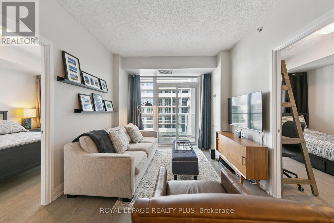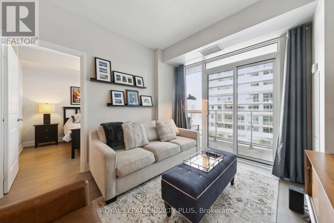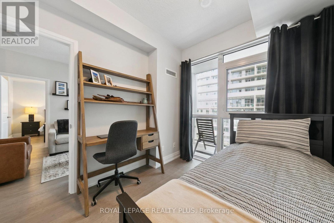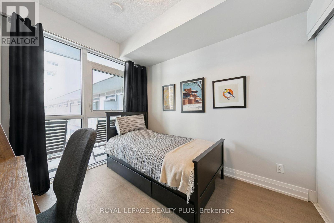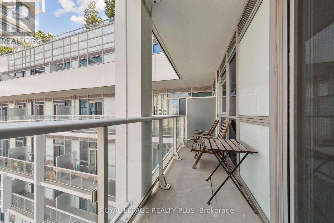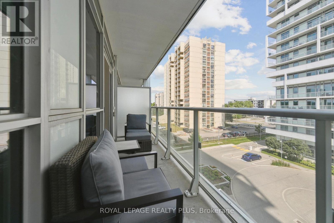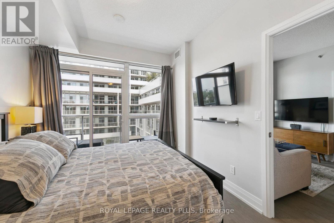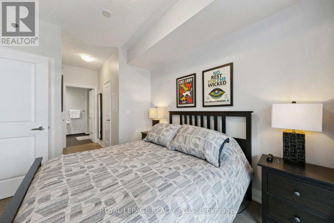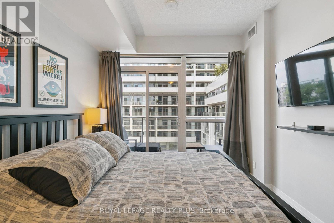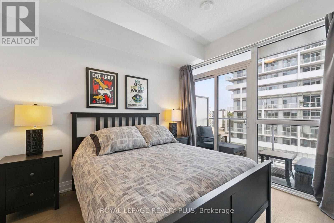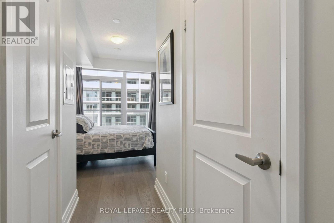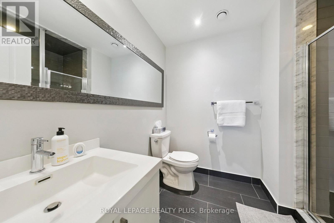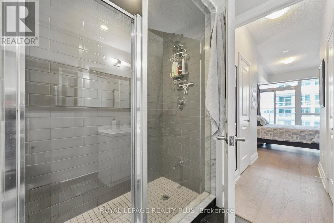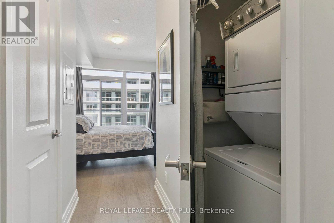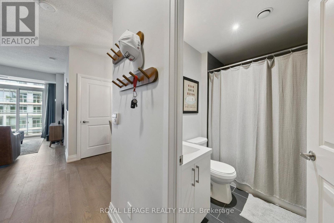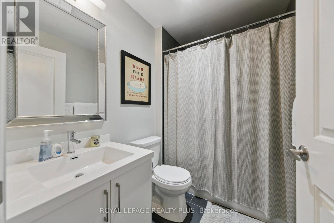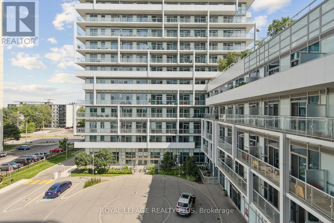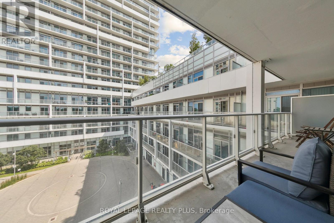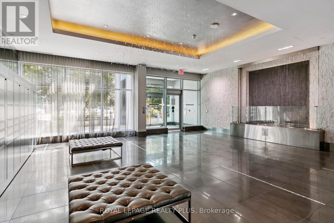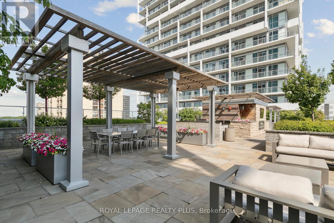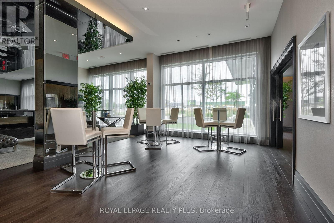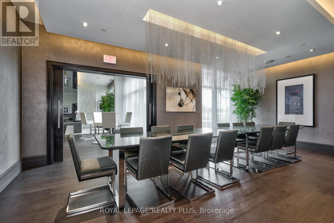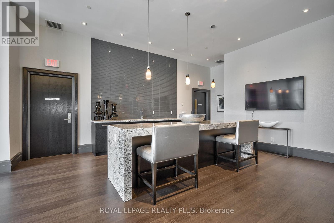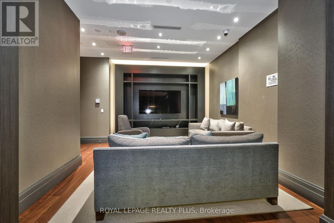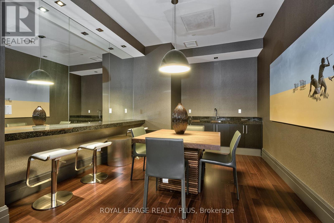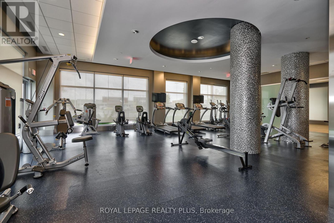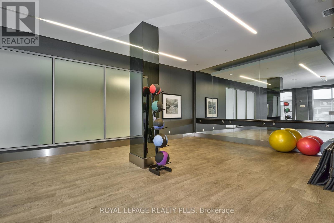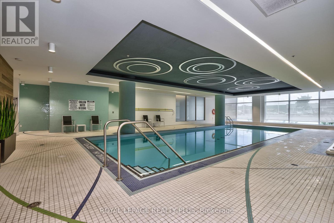406 - 65 Speers Road Oakville, Ontario L6K 0J1
$599,900Maintenance, Heat, Common Area Maintenance, Insurance
$786.43 Monthly
Maintenance, Heat, Common Area Maintenance, Insurance
$786.43 MonthlyModern 2-Bedroom Condo in the Heart of Oakville, Walk to Kerr Village & GO Station. Welcome to this beautifully maintained 2-bedroom, 2- bathroom unit in Empires highly sought-after Rain Condos, ideally located just steps from the GO Station, shops, and vibrant restaurants of Kerr Village. Featuring a smart, functional layout, this unit boasts engineered hardwood flooring throughout, a modern kitchen with stainless steel appliances, glass tile backsplash, breakfast bar, and a versatile den. The open-concept living area is bright and spacious perfect for entertaining and walks out to a private balcony. The sunlit primary bedroom includes a walk-in closet, 4-piece ensuite, and its own balcony access. The second bedroom offers floor-to-ceiling windows and generous space for guests, kids, or a home office. This unit comes with two side-by-side parking spots and a locker conveniently located on the same floor. Enjoy resort-style amenities: an indoor pool, hot tub, sauna, full gym with yoga studio, party room, rooftop terrace with BBQs and lounge areas, 24-hour concierge, visitor parking, and secure parcel lockers. Don't miss the opportunity to live in one of Oakville's most vibrant and walkable neighbourhoods. (id:61852)
Property Details
| MLS® Number | W12356628 |
| Property Type | Single Family |
| Community Name | 1014 - QE Queen Elizabeth |
| AmenitiesNearBy | Park, Place Of Worship, Public Transit, Schools |
| CommunityFeatures | Pets Allowed With Restrictions, Community Centre |
| Features | Balcony, Carpet Free |
| ParkingSpaceTotal | 2 |
Building
| BathroomTotal | 2 |
| BedroomsAboveGround | 2 |
| BedroomsBelowGround | 1 |
| BedroomsTotal | 3 |
| Amenities | Storage - Locker |
| Appliances | Dishwasher, Dryer, Microwave, Stove, Washer, Window Coverings, Refrigerator |
| BasementType | None |
| CoolingType | Central Air Conditioning |
| ExteriorFinish | Concrete |
| FireProtection | Security Guard |
| FlooringType | Hardwood |
| HeatingFuel | Natural Gas |
| HeatingType | Forced Air |
| SizeInterior | 800 - 899 Sqft |
| Type | Apartment |
Parking
| Underground | |
| Garage |
Land
| Acreage | No |
| LandAmenities | Park, Place Of Worship, Public Transit, Schools |
Rooms
| Level | Type | Length | Width | Dimensions |
|---|---|---|---|---|
| Flat | Foyer | 1.19 m | 2.06 m | 1.19 m x 2.06 m |
| Flat | Kitchen | 2.44 m | 2.95 m | 2.44 m x 2.95 m |
| Flat | Living Room | 3.07 m | 5.16 m | 3.07 m x 5.16 m |
| Flat | Dining Room | 2.64 m | 2.21 m | 2.64 m x 2.21 m |
| Flat | Primary Bedroom | 2.82 m | 5.64 m | 2.82 m x 5.64 m |
| Flat | Bedroom 2 | 2.64 m | 3.18 m | 2.64 m x 3.18 m |
Interested?
Contact us for more information
Chris Rembisz
Salesperson
