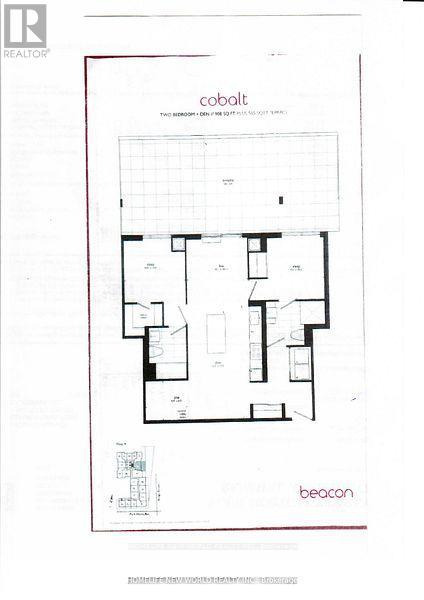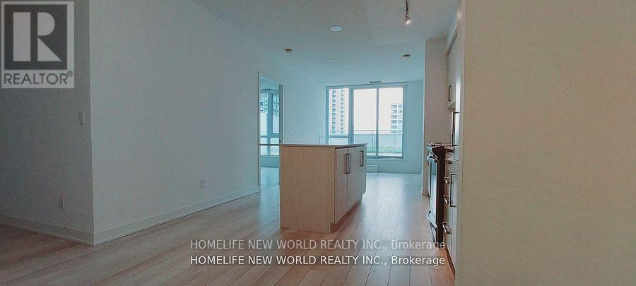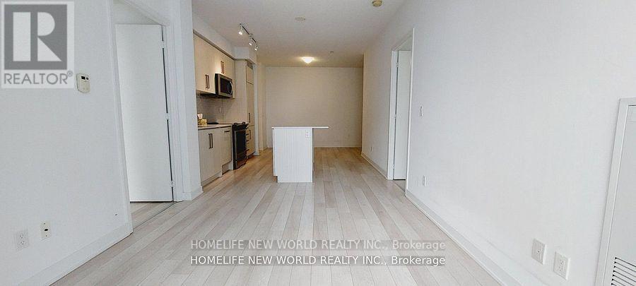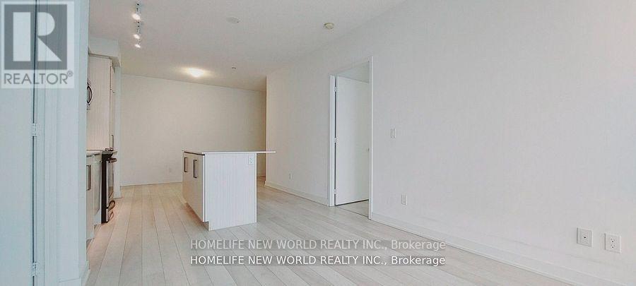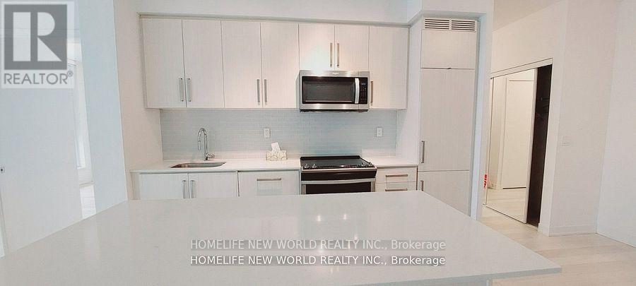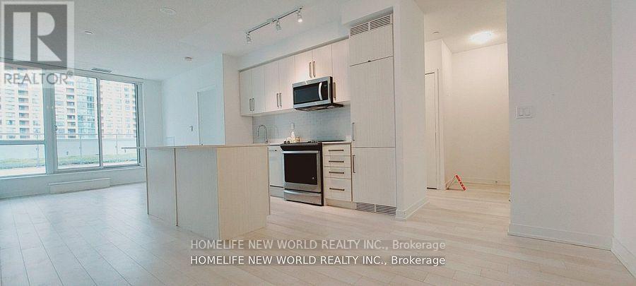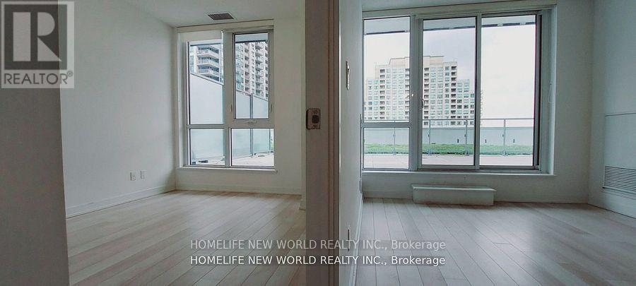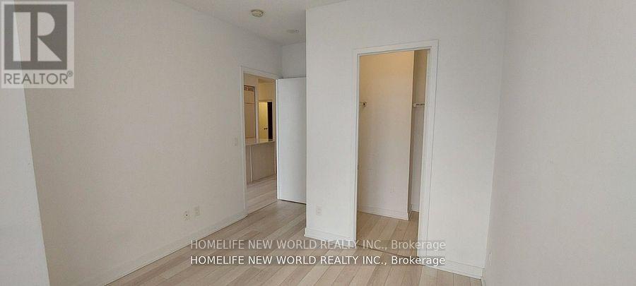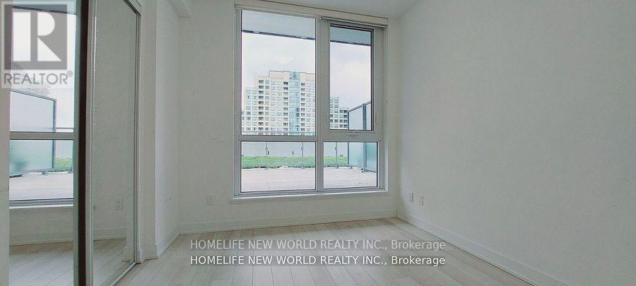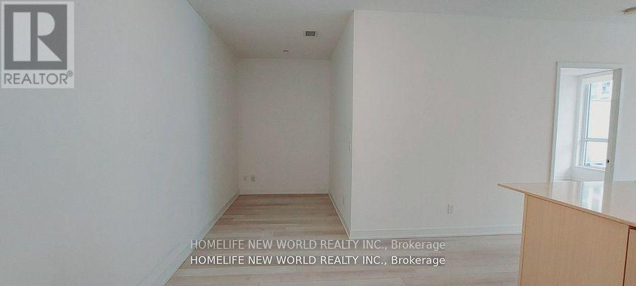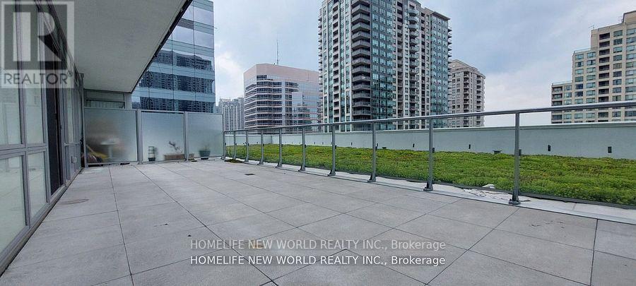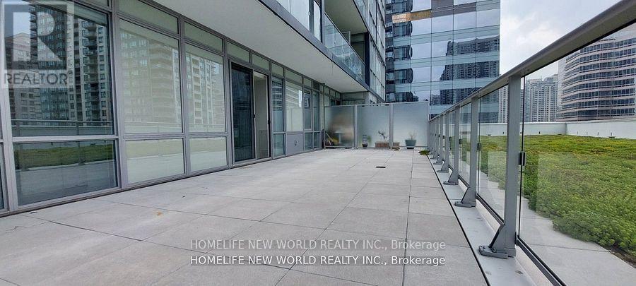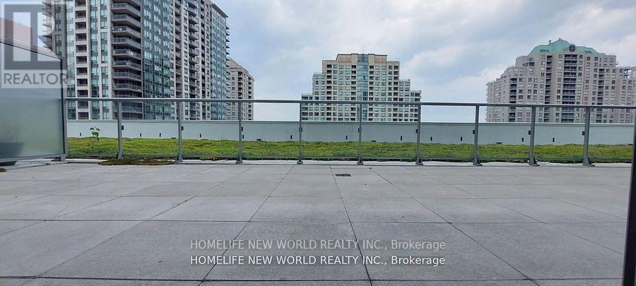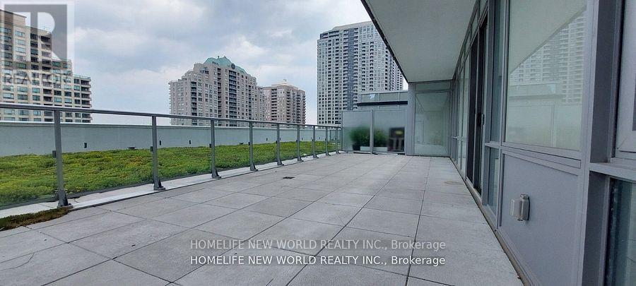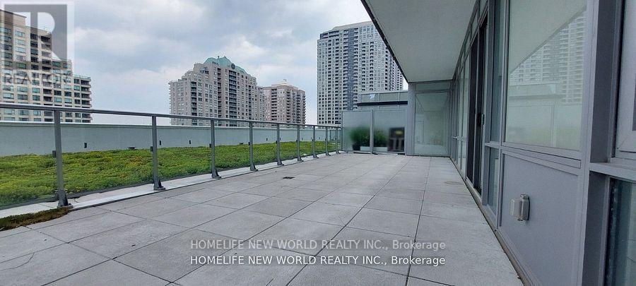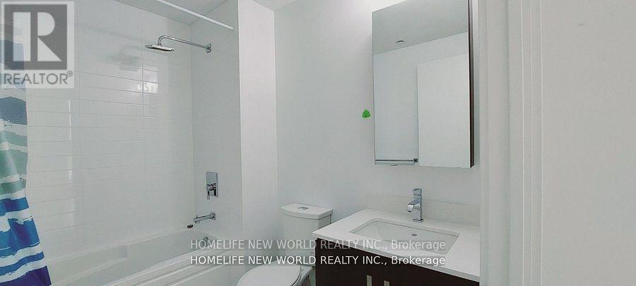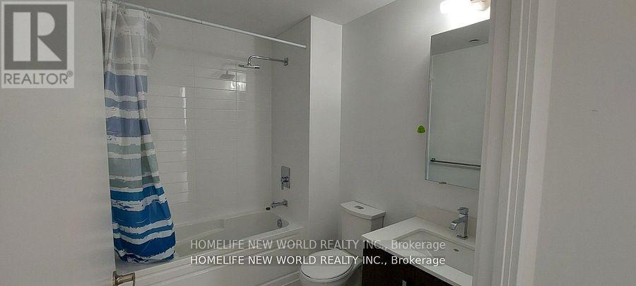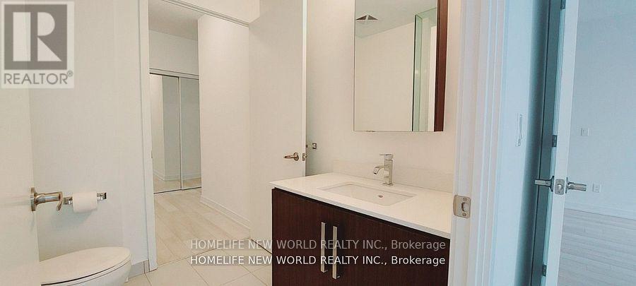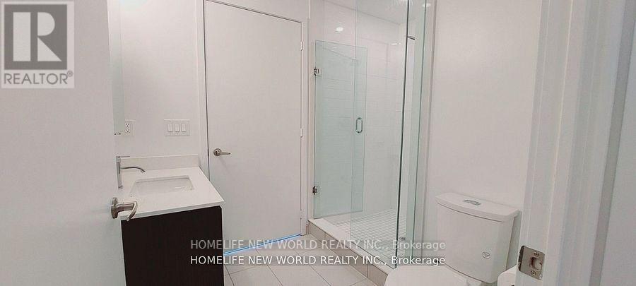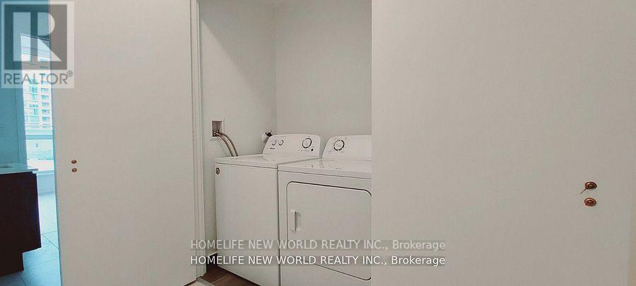406 - 5180 Yonge Street Toronto, Ontario M2N 5P6
3 Bedroom
2 Bathroom
900 - 999 sqft
Central Air Conditioning
Forced Air
$3,600 Monthly
Very Functional and Practical layout, 2 Split Bedrooms + Den (Can Be Separated 3rd Room) One of the largest units in the building 908 sf + 505 sf Huge Terrace (Like Private Front Yard) In The Heart Of The North York City Centre. Direct Access To The North York City Centre & Subway Stations, Library, Loblaws, Movies, Restaurants Everything Within Walking Distance. Amenities Include Rooftop Garden, Spacious Party Room With Dining Room And Kitchen, Gaming Lounge, Fitness Centre, Sauna, Yoga Studio, Movie Theatre Etc... (id:61852)
Property Details
| MLS® Number | C12372084 |
| Property Type | Single Family |
| Neigbourhood | Toronto Centre |
| Community Name | Willowdale West |
| AmenitiesNearBy | Public Transit |
| CommunityFeatures | Pet Restrictions |
| Features | Guest Suite |
| ParkingSpaceTotal | 2 |
Building
| BathroomTotal | 2 |
| BedroomsAboveGround | 2 |
| BedroomsBelowGround | 1 |
| BedroomsTotal | 3 |
| Age | 0 To 5 Years |
| Amenities | Security/concierge, Exercise Centre, Recreation Centre, Party Room, Storage - Locker |
| Appliances | Dryer, Microwave, Oven, Stove, Washer, Window Coverings, Refrigerator |
| CoolingType | Central Air Conditioning |
| ExteriorFinish | Concrete |
| FlooringType | Laminate |
| HeatingFuel | Natural Gas |
| HeatingType | Forced Air |
| SizeInterior | 900 - 999 Sqft |
| Type | Apartment |
Parking
| Underground | |
| Garage |
Land
| Acreage | No |
| LandAmenities | Public Transit |
Rooms
| Level | Type | Length | Width | Dimensions |
|---|---|---|---|---|
| Flat | Living Room | 3.08 m | 3.33 m | 3.08 m x 3.33 m |
| Flat | Dining Room | 5.26 m | 3.68 m | 5.26 m x 3.68 m |
| Flat | Kitchen | 5.26 m | 3.68 m | 5.26 m x 3.68 m |
| Flat | Primary Bedroom | 3.05 m | 3.05 m | 3.05 m x 3.05 m |
| Flat | Bedroom 2 | 3.05 m | 2.79 m | 3.05 m x 2.79 m |
| Flat | Den | 3.05 m | 2.5 m | 3.05 m x 2.5 m |
Interested?
Contact us for more information
Tyson Chu
Broker
Homelife New World Realty Inc.
201 Consumers Rd., Ste. 205
Toronto, Ontario M2J 4G8
201 Consumers Rd., Ste. 205
Toronto, Ontario M2J 4G8
