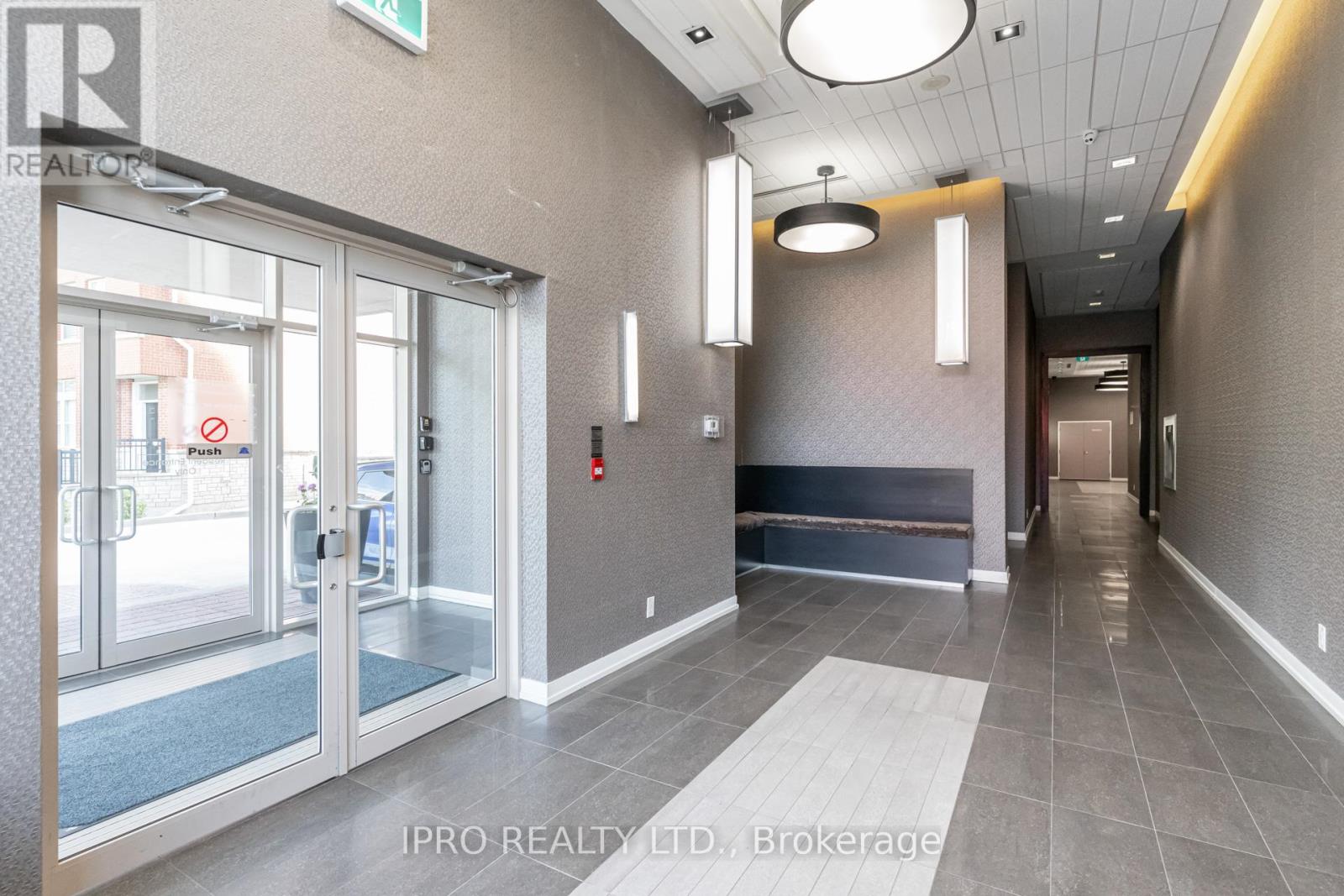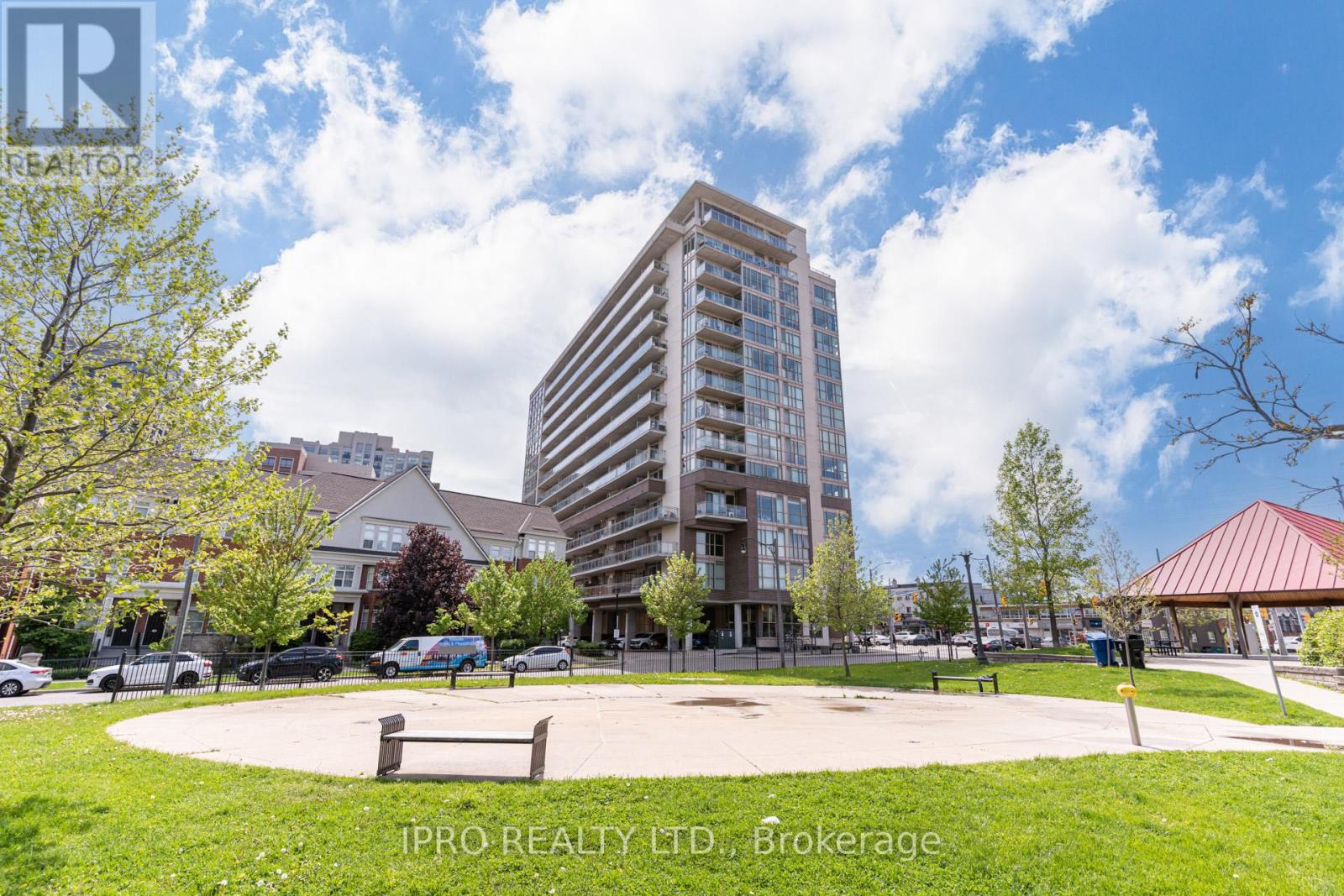406 - 5101 Dundas Street W Toronto, Ontario M9A 5G8
$499,900Maintenance, Heat, Water, Common Area Maintenance, Insurance
$818.42 Monthly
Maintenance, Heat, Water, Common Area Maintenance, Insurance
$818.42 MonthlyWelcome to your effortlessly cool, south-facing sanctuary where high design meets high vibes at Evolution Condos an urban oasis. Nestled at the epicenter of convenience, you're mere steps from Kipling GO Station and the Bloor subway line, plus a quick zip to the 427, Gardiner, QEW,401, and Pearson Airport. With 9+ ft ceilings exclusive to this floor, an airy open-concept layout, and light-drenched windows, this space is an invitation to slow mornings with oat milk lattes and indie vinyl soundtracks. The oversized balcony complete with BBQ privileges sets the scene for al fresco dining, sunset musings, or growing that micro-herb garden you've been dreaming of. Modern, minimalist, and effortlessly inviting, this condo is more than a home, it's a lifestyle! (id:61852)
Property Details
| MLS® Number | W12163899 |
| Property Type | Single Family |
| Community Name | Islington-City Centre West |
| AmenitiesNearBy | Hospital, Place Of Worship, Public Transit, Schools |
| CommunityFeatures | Pet Restrictions, Community Centre |
| Features | Balcony, In Suite Laundry |
Building
| BathroomTotal | 1 |
| BedroomsAboveGround | 1 |
| BedroomsBelowGround | 1 |
| BedroomsTotal | 2 |
| Amenities | Security/concierge, Exercise Centre, Party Room, Recreation Centre, Visitor Parking, Storage - Locker |
| CoolingType | Central Air Conditioning |
| ExteriorFinish | Brick, Concrete |
| HeatingFuel | Natural Gas |
| HeatingType | Forced Air |
| SizeInterior | 800 - 899 Sqft |
| Type | Apartment |
Parking
| No Garage |
Land
| Acreage | No |
| LandAmenities | Hospital, Place Of Worship, Public Transit, Schools |
Rooms
| Level | Type | Length | Width | Dimensions |
|---|---|---|---|---|
| Main Level | Living Room | 6.2 m | 5.11 m | 6.2 m x 5.11 m |
| Main Level | Kitchen | 6.2 m | 5.11 m | 6.2 m x 5.11 m |
| Main Level | Dining Room | 6.2 m | 5.11 m | 6.2 m x 5.11 m |
| Main Level | Primary Bedroom | 3.81 m | 3.35 m | 3.81 m x 3.35 m |
| Main Level | Bedroom | 3.68 m | 2.74 m | 3.68 m x 2.74 m |
Interested?
Contact us for more information
Honey Choi
Salesperson
3079b Dundas St West
Toronto, Ontario M6P 1Z9




































