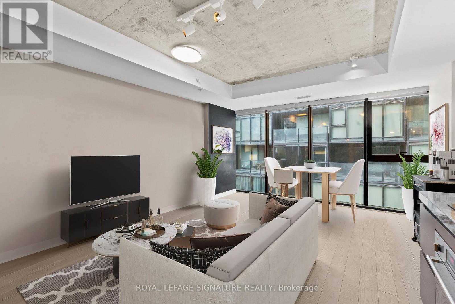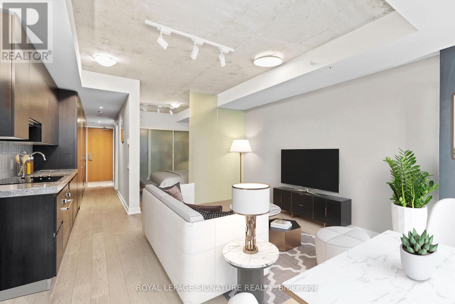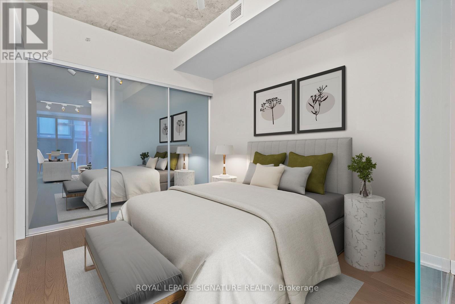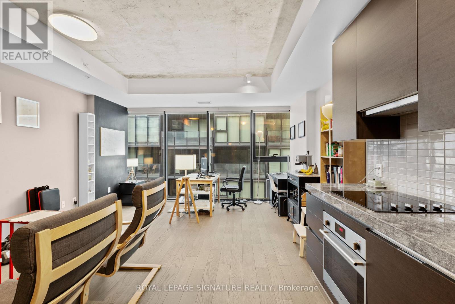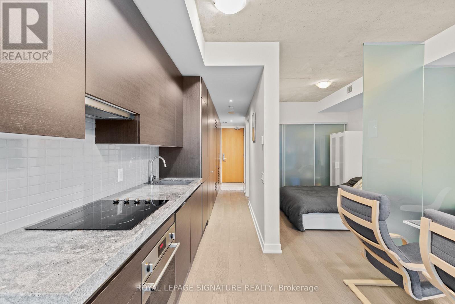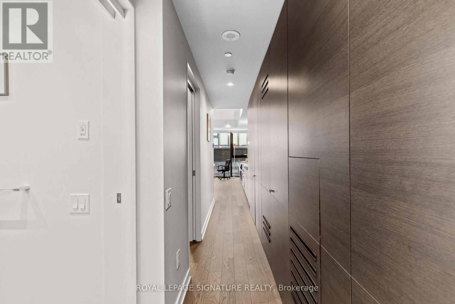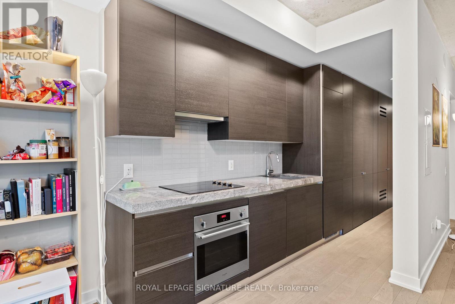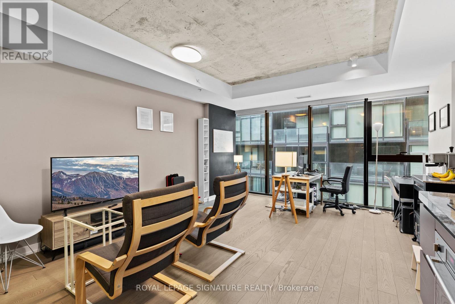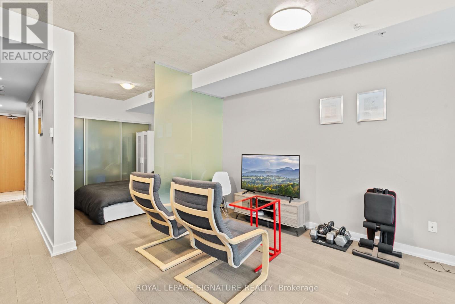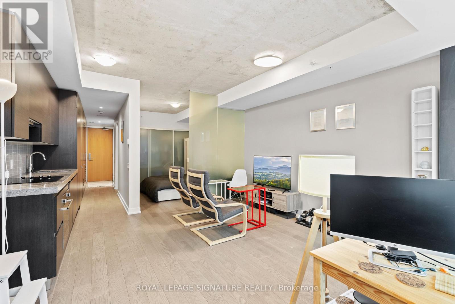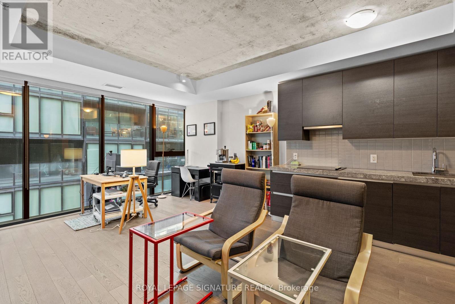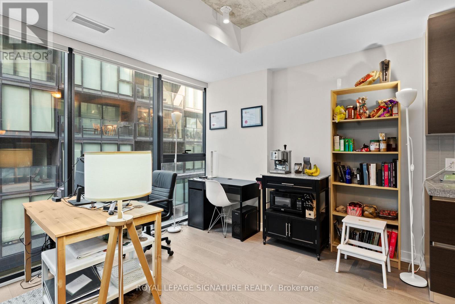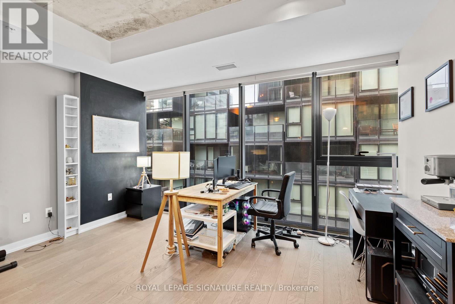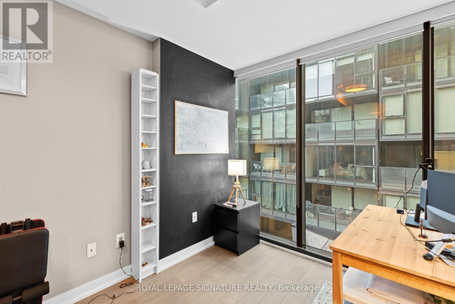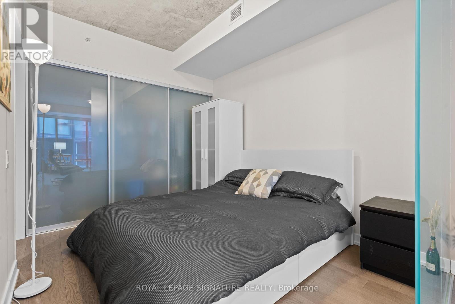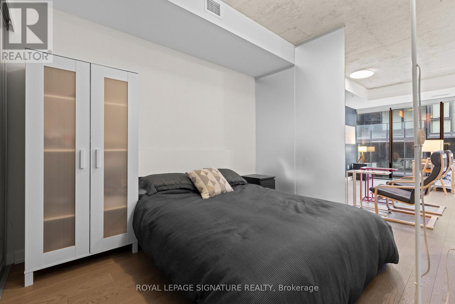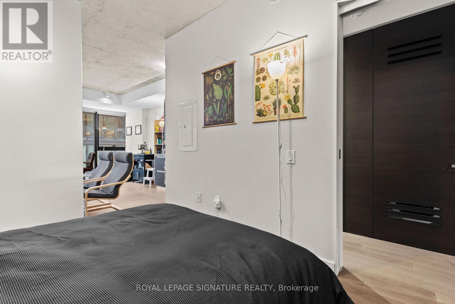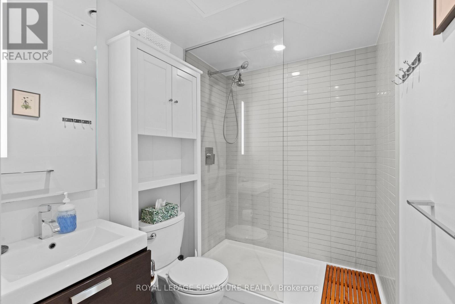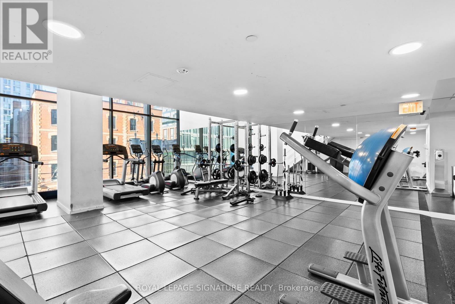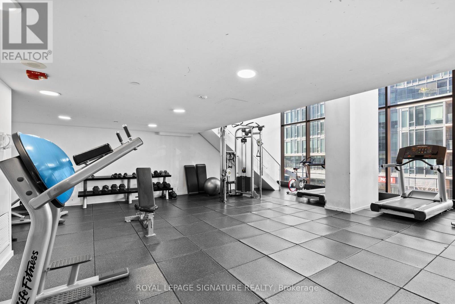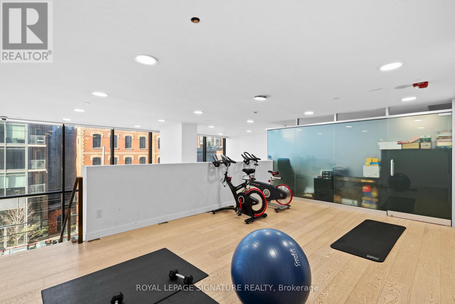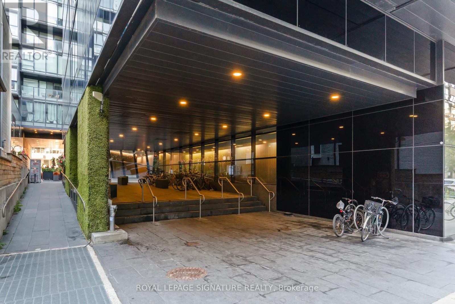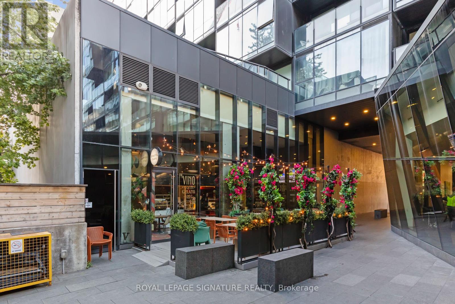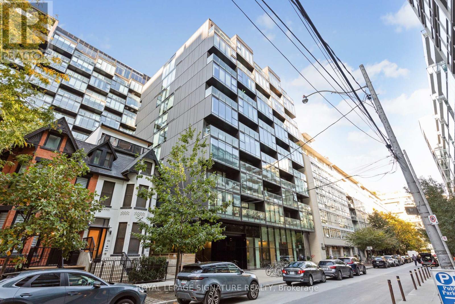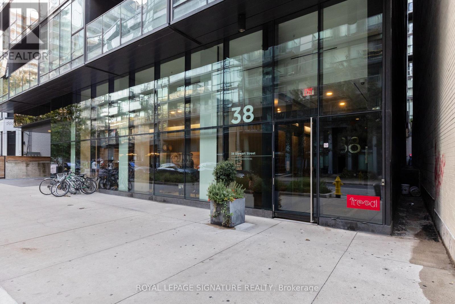406 - 38 Stewart Street Toronto, Ontario M5V 1M5
$515,000Maintenance, Heat, Water, Common Area Maintenance
$560.40 Monthly
Maintenance, Heat, Water, Common Area Maintenance
$560.40 MonthlyWelcome to Unit 406 at the Thompson Residences, ideally situated in the heart of Toronto's iconic King West neighbourhood. This boutique one-bedroom suite is the perfect opportunity for a first-time buyer or investor looking for style, space, and location. One of the largest one-bedroom layouts in the building, it offers 583 square feet of functional living space with floor-to-ceiling windows and custom coverings, a sleek Scavolini kitchen with Euro-style appliances, exposed 9-foot concrete ceilings, beautiful engineered hardwood flooring, and a spa-inspired bathroom with a rain shower. Ample in-suite storage and a dedicated locker provide practical convenience. The open-concept living and dining area is ideal for both everyday living and entertaining. Steps to top restaurants, shopping, parks, and transit, this suite is perfectly positioned to experience everything Toronto has to offer. Priced to sell, don't miss this opportunity! (id:61852)
Property Details
| MLS® Number | C12469009 |
| Property Type | Single Family |
| Neigbourhood | Spadina—Fort York |
| Community Name | Waterfront Communities C1 |
| CommunityFeatures | Pets Allowed With Restrictions |
| Features | In Suite Laundry |
Building
| BathroomTotal | 1 |
| BedroomsAboveGround | 1 |
| BedroomsTotal | 1 |
| Age | 6 To 10 Years |
| Amenities | Security/concierge, Exercise Centre, Visitor Parking, Storage - Locker |
| Appliances | Dishwasher, Dryer, Stove, Washer, Window Coverings, Refrigerator |
| BasementType | None |
| CoolingType | Central Air Conditioning |
| ExteriorFinish | Concrete |
| FlooringType | Laminate |
| HeatingFuel | Natural Gas |
| HeatingType | Forced Air |
| SizeInterior | 500 - 599 Sqft |
| Type | Apartment |
Parking
| Underground | |
| Garage |
Land
| Acreage | No |
Rooms
| Level | Type | Length | Width | Dimensions |
|---|---|---|---|---|
| Main Level | Living Room | 5.18 m | 4.57 m | 5.18 m x 4.57 m |
| Main Level | Kitchen | 3.05 m | 1.5 m | 3.05 m x 1.5 m |
| Main Level | Primary Bedroom | 3.35 m | 2.75 m | 3.35 m x 2.75 m |
Interested?
Contact us for more information
Isabela Lazarova
Salesperson
495 Wellington St W #100
Toronto, Ontario M5V 1G1
