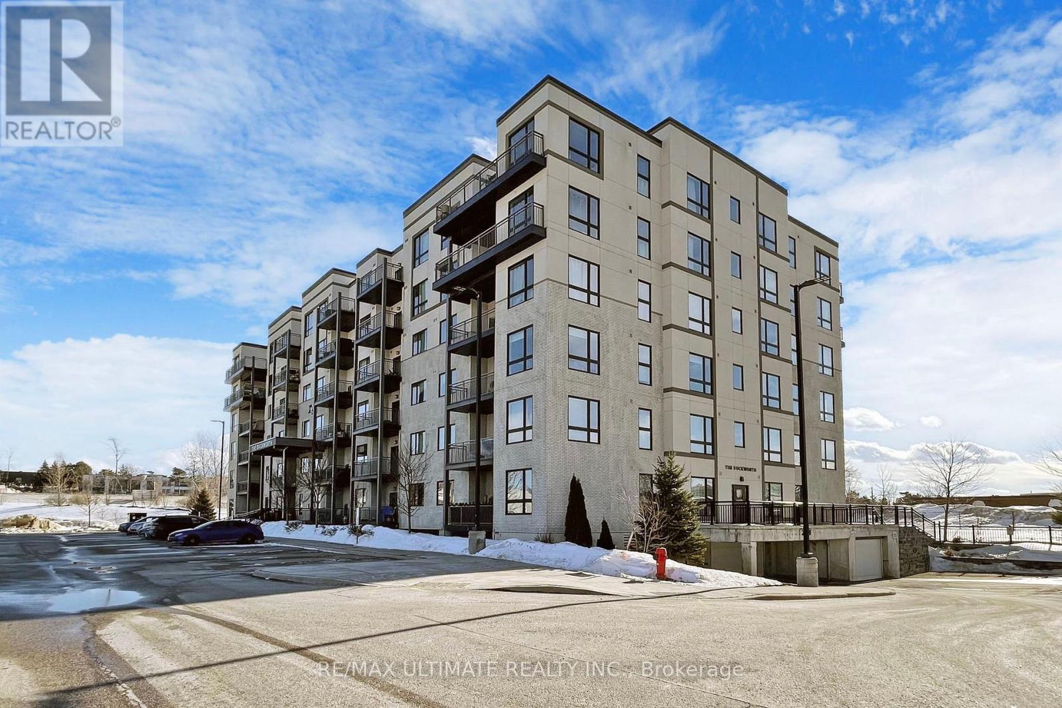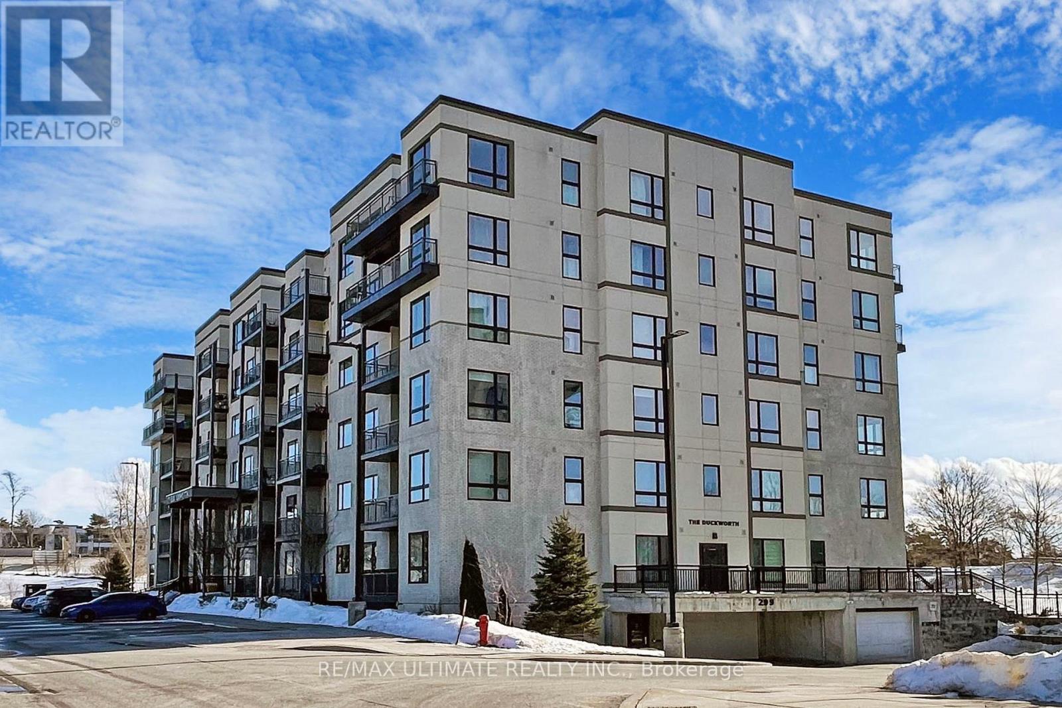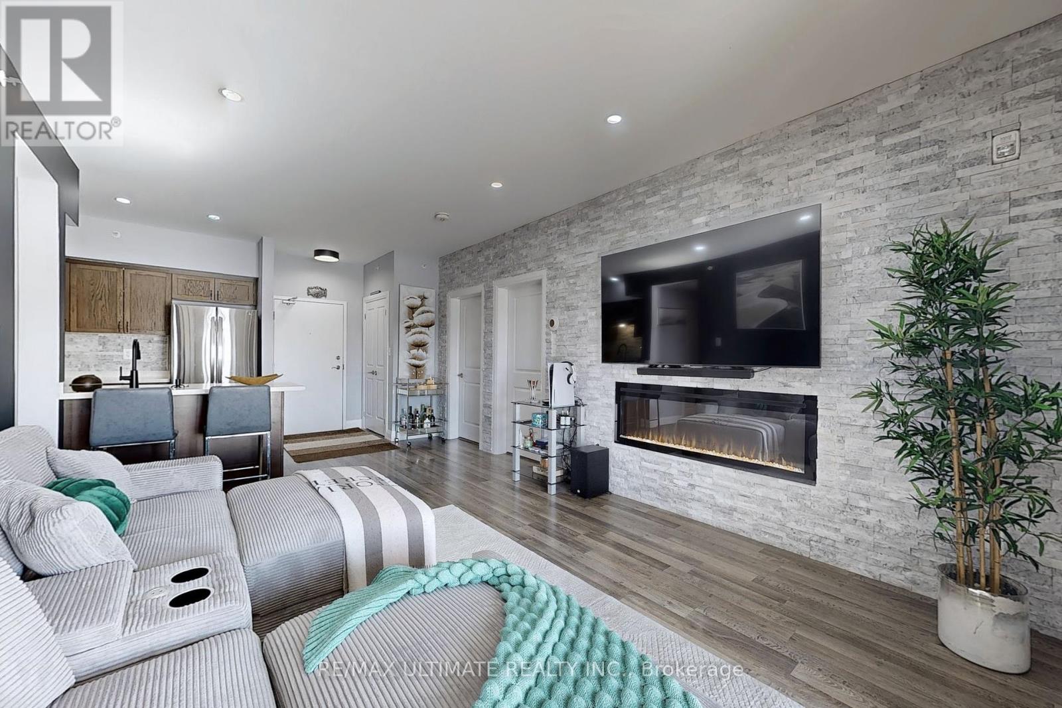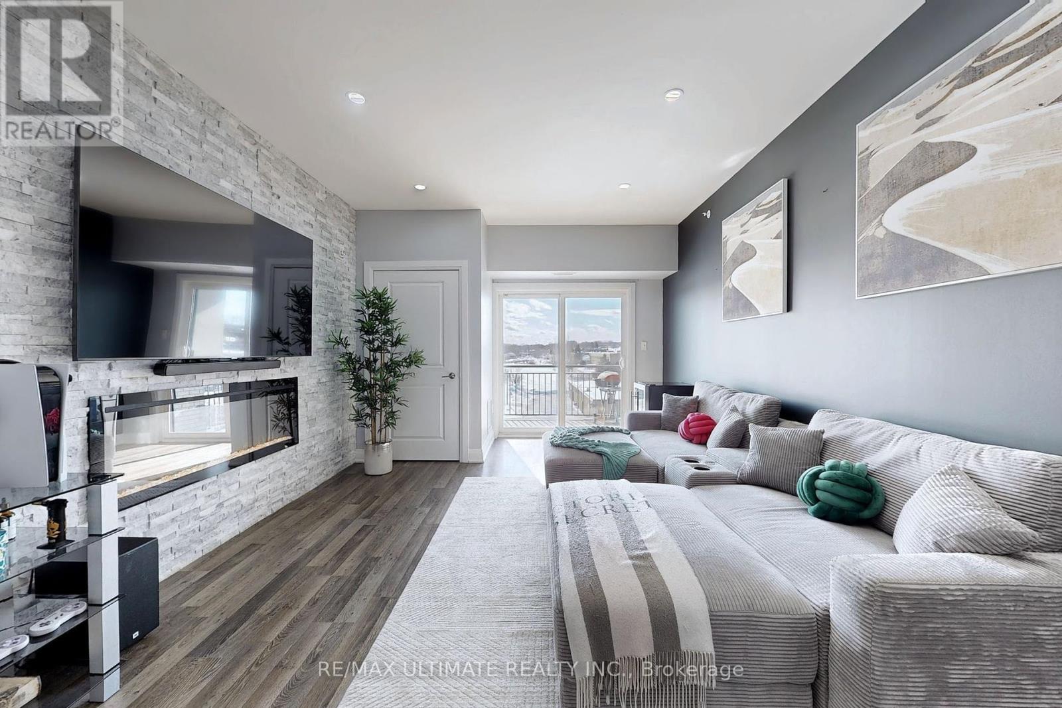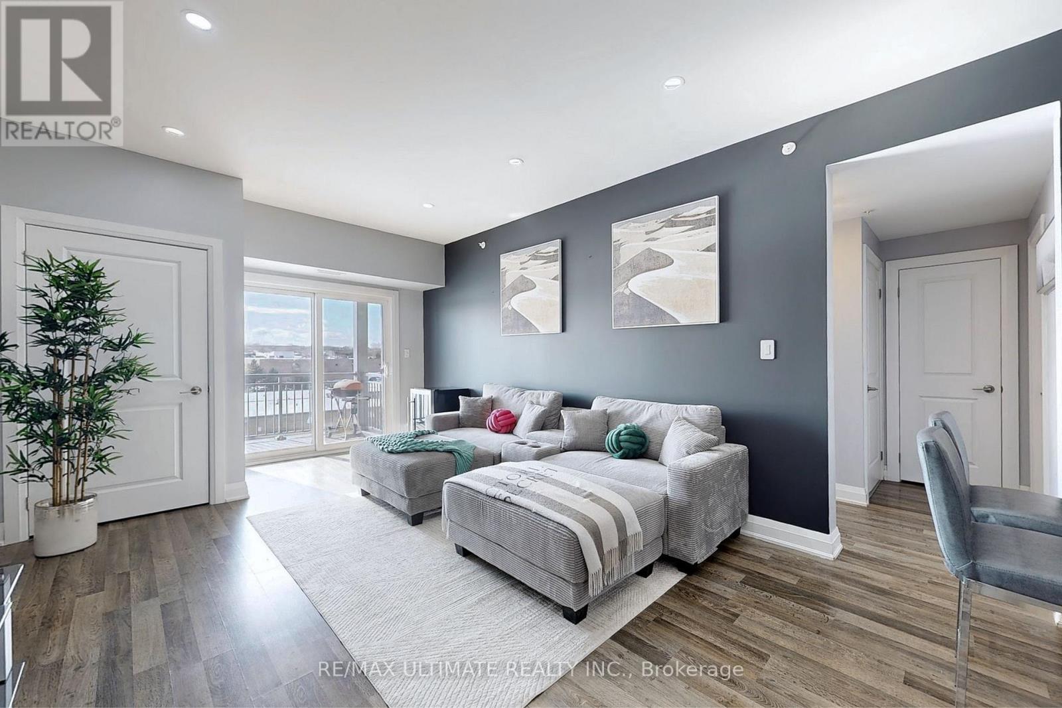406 - 299 Cundles Road E Barrie, Ontario L4N 6A5
$599,900Maintenance, Common Area Maintenance, Insurance, Water, Parking
$535.37 Monthly
Maintenance, Common Area Maintenance, Insurance, Water, Parking
$535.37 MonthlyDiscover modern living in this beautifully designed 2-bedroom , plus den condo located in the vibrant city of Barrie. Perfectly situated near local amenities, this unit offers a fantastic blend of convenience and comfort. The spacious layout features a bright and airy living area with stoned accent wall and build in fireplace , ideal for entertaining or cozy nights in. Enjoy a contemporary kitchen equipped with stainless steel appliances, quartz countertops, and ample storage, making it a chefs delight. Two well-sized bedrooms provide a peaceful retreat, complete with large windows and double door closets . Den can be used as 3rd bedroom or office. A stylishly updated bathroom features contemporary fixtures and finishes, creating a spa-like atmosphere. Step out onto your private balcony, perfect for enjoying morning coffee or evening sunsets while taking in the views . Located just minutes from shopping, dining, and recreational activities, this condo is ideal for those seeking an active lifestyle. Don't miss your chance to own this beautiful condo in Barrie! (id:61852)
Property Details
| MLS® Number | S12011058 |
| Property Type | Single Family |
| Community Name | Cundles East |
| CommunityFeatures | Pet Restrictions |
| Features | Balcony, Carpet Free |
| ParkingSpaceTotal | 1 |
Building
| BathroomTotal | 2 |
| BedroomsAboveGround | 2 |
| BedroomsBelowGround | 1 |
| BedroomsTotal | 3 |
| Appliances | Intercom, Dishwasher, Dryer, Hood Fan, Stove, Washer, Water Softener, Window Coverings, Refrigerator |
| CoolingType | Central Air Conditioning |
| ExteriorFinish | Concrete |
| FireplacePresent | Yes |
| FlooringType | Laminate |
| HeatingFuel | Natural Gas |
| HeatingType | Forced Air |
| SizeInterior | 999.992 - 1198.9898 Sqft |
| Type | Apartment |
Parking
| No Garage |
Land
| Acreage | No |
Rooms
| Level | Type | Length | Width | Dimensions |
|---|---|---|---|---|
| Main Level | Living Room | 3.75 m | 6.01 m | 3.75 m x 6.01 m |
| Main Level | Dining Room | 3.75 m | 6.01 m | 3.75 m x 6.01 m |
| Main Level | Kitchen | 2.62 m | 2.66 m | 2.62 m x 2.66 m |
| Main Level | Primary Bedroom | 3.22 m | 4.05 m | 3.22 m x 4.05 m |
| Main Level | Bedroom 2 | 2.83 m | 4.13 m | 2.83 m x 4.13 m |
| Main Level | Office | 3.52 m | 2.75 m | 3.52 m x 2.75 m |
| Main Level | Foyer | 2.79 m | 2.73 m | 2.79 m x 2.73 m |
https://www.realtor.ca/real-estate/28004570/406-299-cundles-road-e-barrie-cundles-east-cundles-east
Interested?
Contact us for more information
Gilbert Lopes
Salesperson
836 Dundas St West
Toronto, Ontario M6J 1V5
Rafaela Arantes
Salesperson
836 Dundas St West
Toronto, Ontario M6J 1V5
