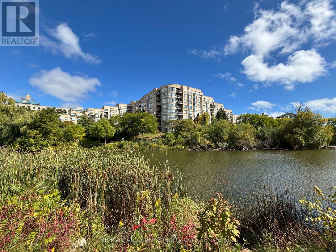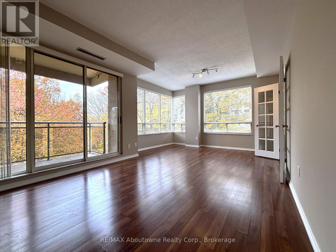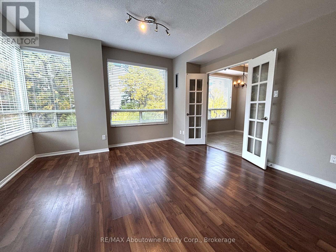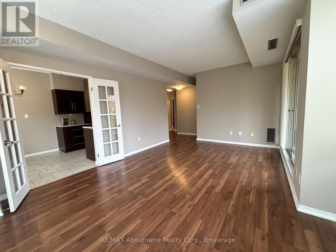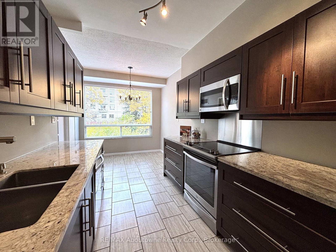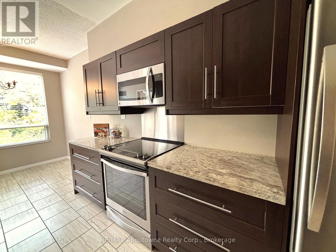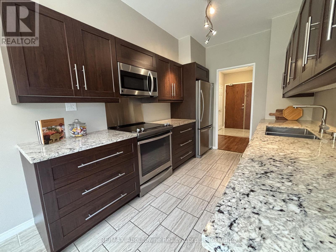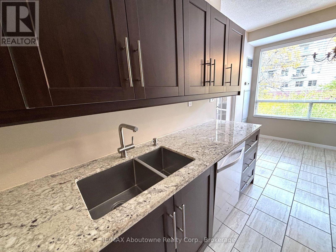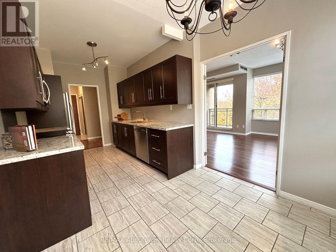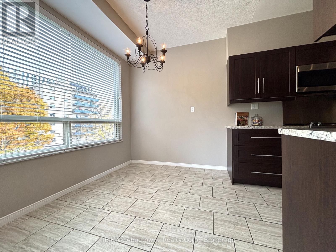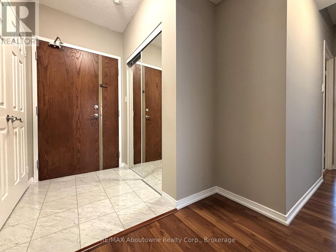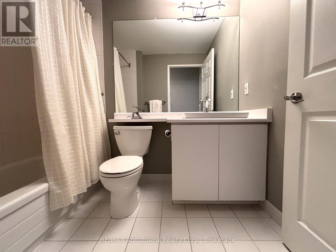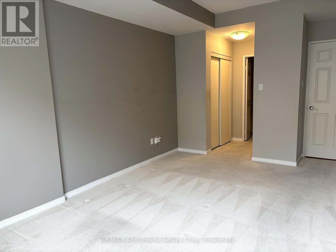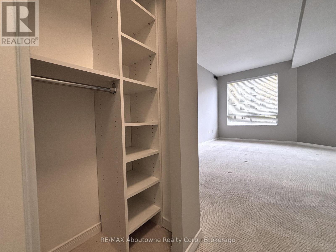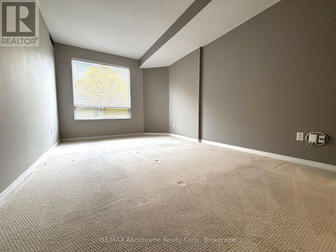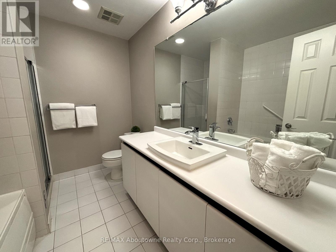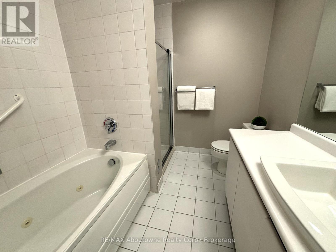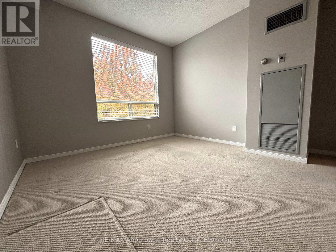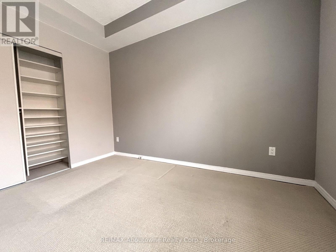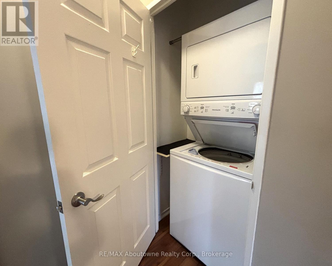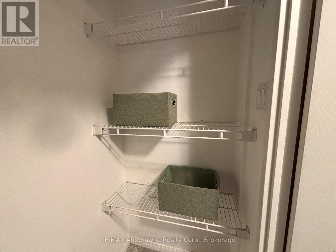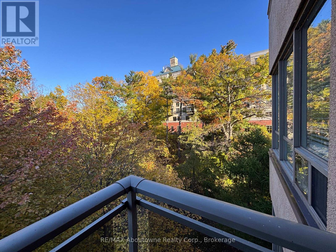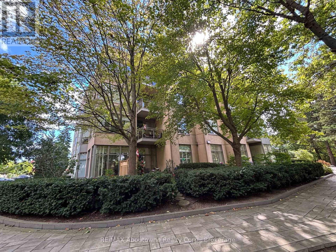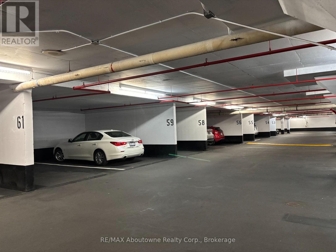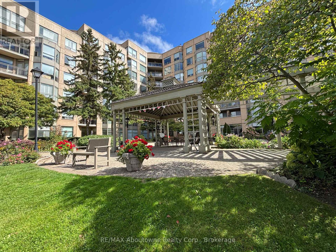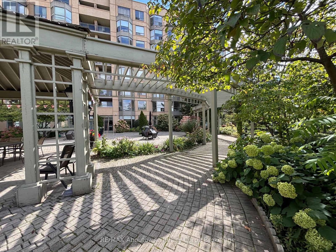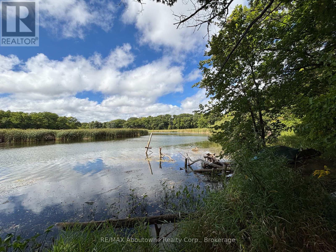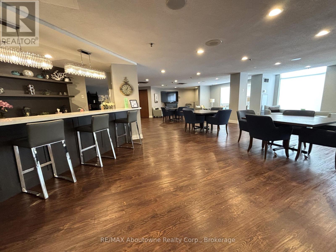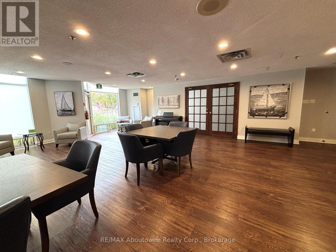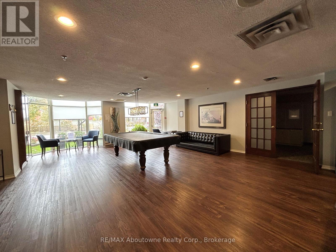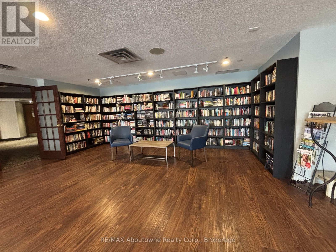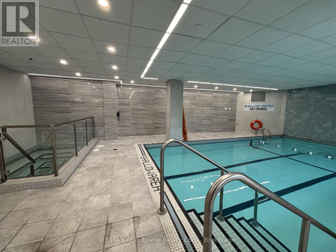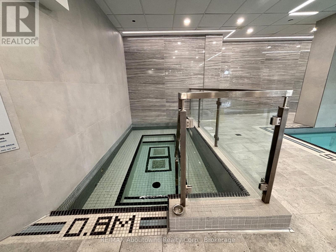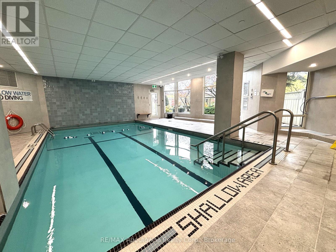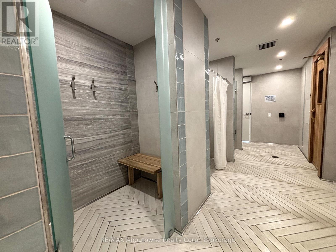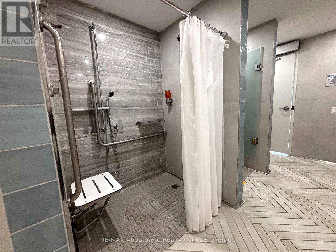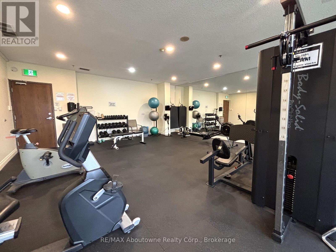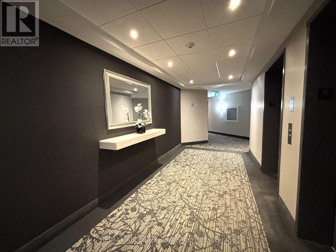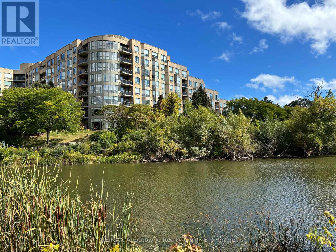406 - 2511 Lakeshore Road W Oakville, Ontario L6L 6L9
$975,000Maintenance, Heat, Water, Common Area Maintenance, Cable TV, Insurance, Parking
$1,280.26 Monthly
Maintenance, Heat, Water, Common Area Maintenance, Cable TV, Insurance, Parking
$1,280.26 MonthlyHigh demand Bronte Harbour Club. Sun-filled, updated corner suite overlooking the trees and Bronte Creek. Quiet side of the building with no neighbours above. 9 ft ceilings, large expanse of windows. Approx 1188 sq.ft. Stunning renovated kitchen with granite, stainless appliances, under cabinet LED lighting. Spacious eating area with wall of windows. French door entry to the great room with serene views of the conservation area and gardens. Walkout to private balcony. Master bedroom features large ensuite with whirlpool tub and separate shower, his & hers closets with organizers. Second bedroom makes a great office or sitting area. Second updated 4 piece bath. In suite laundry and extra storage room. 24 hour security guards. Fabulous facilities (Pool, gym, party room, billiards, hobby room, guest suite) Walk to the Harbour, Lake and Shops. 1 underground parking plus locker. Condo Fee includes heat, A/C, water, access to all amenities, and Bell Fibe Internet/Cable TV package. Owner is Registered Real Estate Agent. (id:61852)
Property Details
| MLS® Number | W12506234 |
| Property Type | Single Family |
| Community Name | 1001 - BR Bronte |
| AmenitiesNearBy | Beach, Hospital, Marina, Park |
| CommunityFeatures | Pets Not Allowed |
| Easement | None |
| Features | Backs On Greenbelt, Conservation/green Belt, Elevator, Balcony, Guest Suite |
| ParkingSpaceTotal | 1 |
| PoolType | Indoor Pool |
| ViewType | Direct Water View |
| WaterFrontType | Waterfront |
Building
| BathroomTotal | 2 |
| BedroomsAboveGround | 2 |
| BedroomsTotal | 2 |
| Amenities | Recreation Centre, Exercise Centre, Party Room, Storage - Locker, Security/concierge |
| Appliances | Blinds, Dishwasher, Microwave, Stove, Refrigerator |
| BasementType | None |
| CoolingType | Central Air Conditioning |
| ExteriorFinish | Concrete |
| HeatingFuel | Natural Gas |
| HeatingType | Forced Air |
| SizeInterior | 1000 - 1199 Sqft |
| Type | Apartment |
Parking
| Underground | |
| Garage |
Land
| AccessType | Public Road |
| Acreage | No |
| LandAmenities | Beach, Hospital, Marina, Park |
| LandscapeFeatures | Landscaped |
| SurfaceWater | Lake/pond |
| ZoningDescription | Res |
Rooms
| Level | Type | Length | Width | Dimensions |
|---|---|---|---|---|
| Main Level | Living Room | 5.87 m | 4.12 m | 5.87 m x 4.12 m |
| Main Level | Kitchen | 5.76 m | 2.75 m | 5.76 m x 2.75 m |
| Main Level | Bedroom | 5.09 m | 3.21 m | 5.09 m x 3.21 m |
| Main Level | Bedroom 2 | 3.53 m | 3.35 m | 3.53 m x 3.35 m |
Interested?
Contact us for more information
June Smith
Salesperson
1235 North Service Rd W - Unit 100
Oakville, Ontario L6M 2W2
