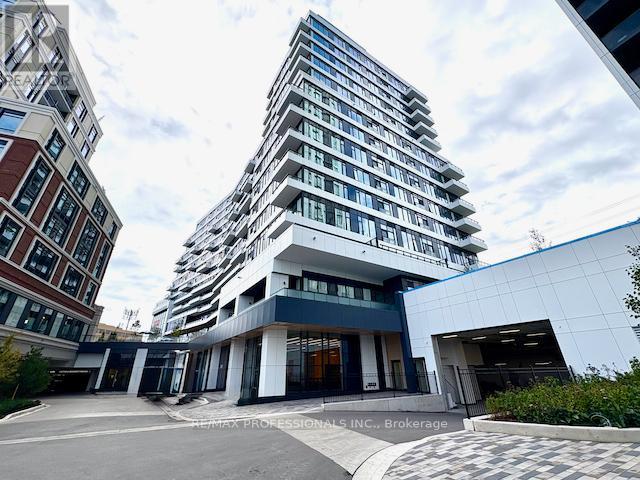406 - 2485 Eglinton Avenue W Mississauga, Ontario L5M 2T1
$2,900 Monthly
Brand new! This stunning two-bedroom, two-bathroom suite features a spacious balcony with magnificent views of the water and surrounding conservation area. The bright, open-concept layout showcases elegant finishes and uninterrupted views through oversized windows, filling the home with natural light. The modern kitchen is equipped with stainless steel appliances, a functional center island, and ample storage perfect for both everyday living and entertaining. The split-bedroom design ensures privacy, with each bedroom positioned on opposite ends of the suite. Both bathrooms offer a contemporary finish with quality fixtures. Enjoy over 12,000 sq. ft. of premium amenities, including a fully equipped fitness center, basketball court with indoor running track, co-working lounges, a stylish party room, and an expansive outdoor terrace with BBQs. Additional conveniences include concierge service and secure building entry. This unit also comes with two premium parking spaces, located just steps from the elevator for exceptional ease and accessibility. (id:61852)
Property Details
| MLS® Number | W12454440 |
| Property Type | Single Family |
| Community Name | Central Erin Mills |
| CommunityFeatures | Pets Not Allowed |
| Features | Balcony |
| ParkingSpaceTotal | 2 |
Building
| BathroomTotal | 2 |
| BedroomsAboveGround | 2 |
| BedroomsTotal | 2 |
| Amenities | Storage - Locker |
| CoolingType | Central Air Conditioning |
| ExteriorFinish | Concrete |
| HeatingFuel | Natural Gas |
| HeatingType | Forced Air |
| SizeInterior | 1000 - 1199 Sqft |
| Type | Apartment |
Parking
| Underground | |
| Garage |
Land
| Acreage | No |
Rooms
| Level | Type | Length | Width | Dimensions |
|---|---|---|---|---|
| Flat | Living Room | 4 m | 3.81 m | 4 m x 3.81 m |
| Flat | Dining Room | 3.62 m | 3 m | 3.62 m x 3 m |
| Flat | Kitchen | 2.5 m | 2.5 m | 2.5 m x 2.5 m |
| Flat | Primary Bedroom | 3.7 m | 2.8 m | 3.7 m x 2.8 m |
| Flat | Bedroom 2 | 3 m | 2.75 m | 3 m x 2.75 m |
Interested?
Contact us for more information
Michael Annan
Broker
1 East Mall Cres Unit D-3-C
Toronto, Ontario M9B 6G8



























