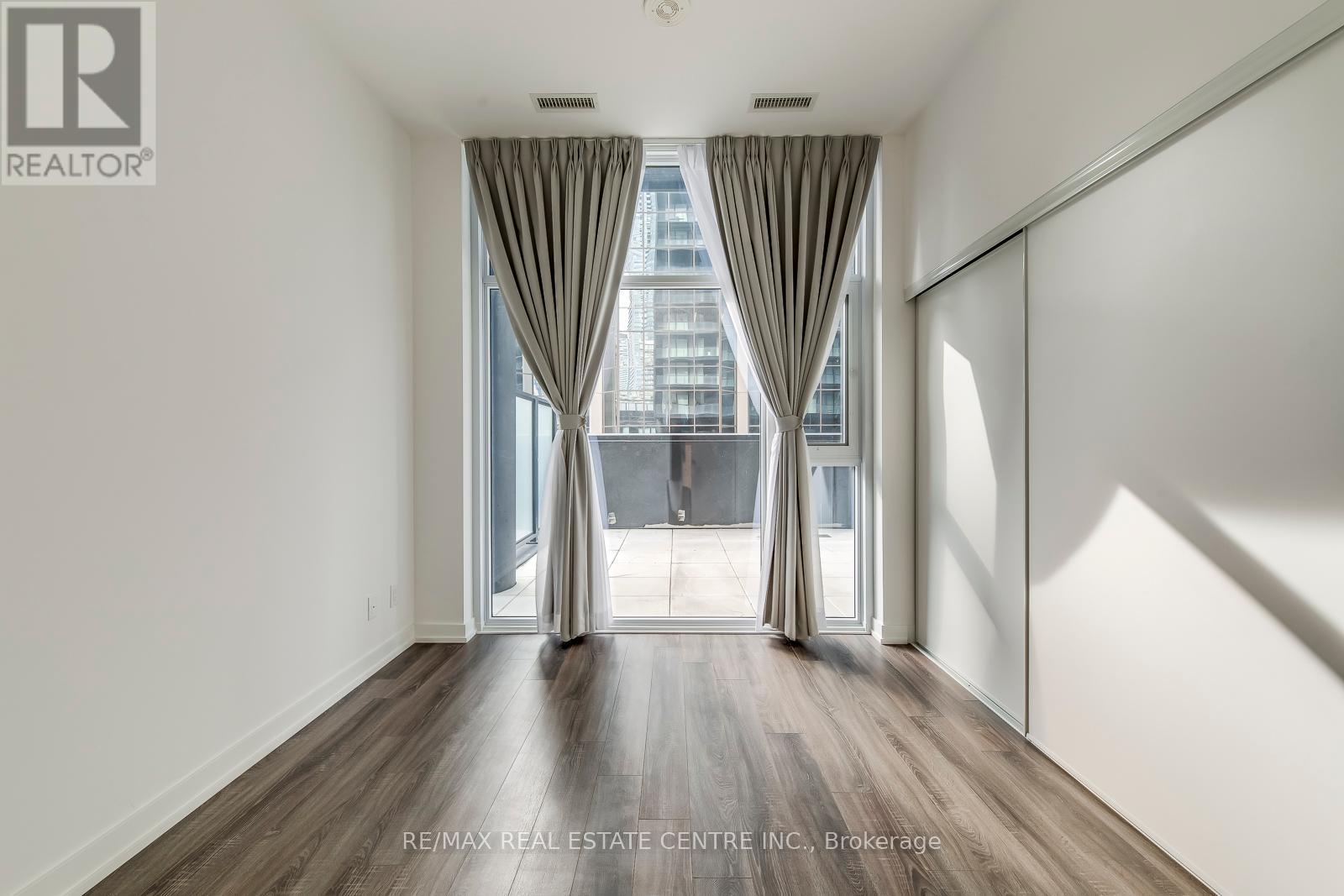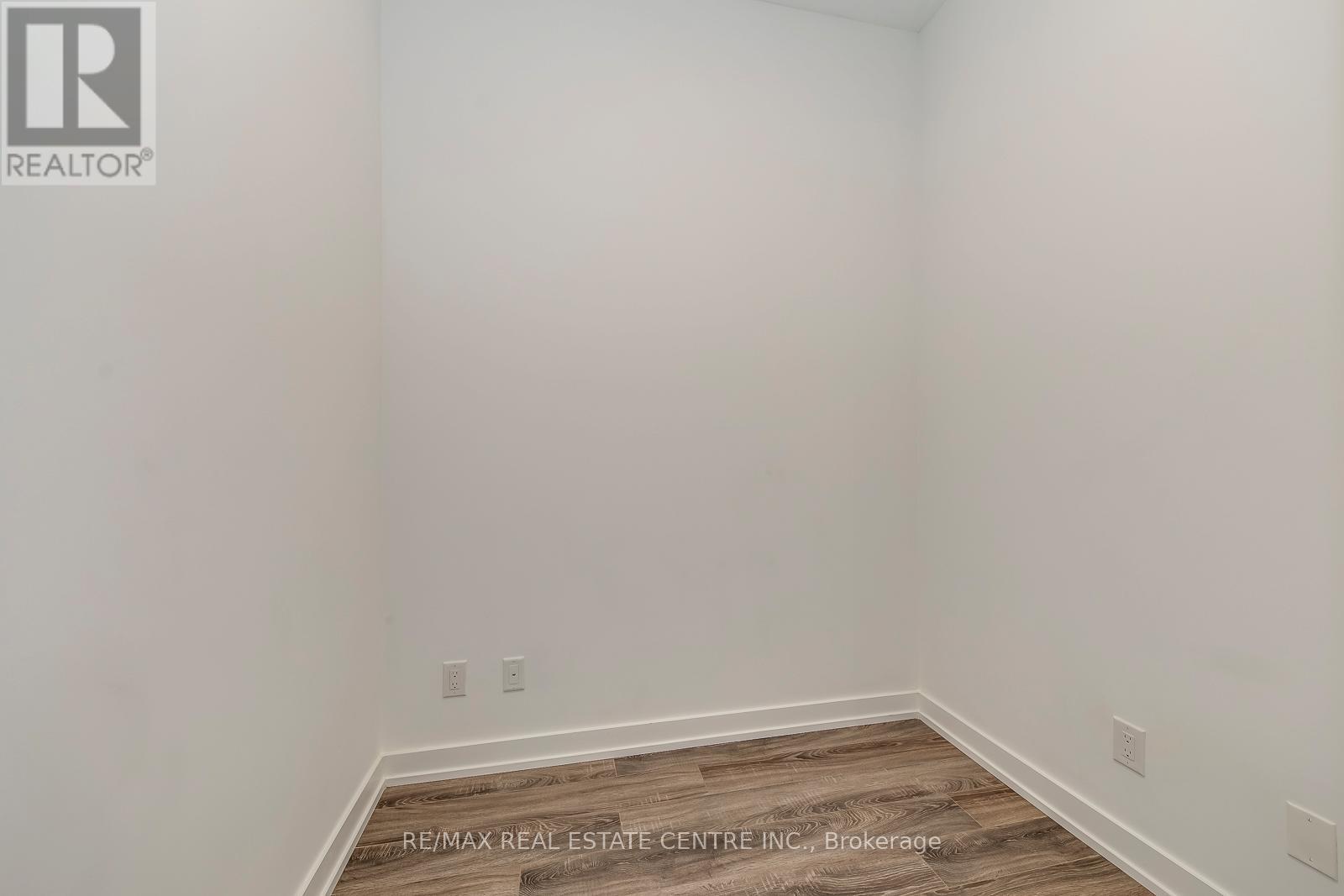406 - 20 Edward Street Toronto, Ontario M5G 1C9
$925,000Maintenance, Common Area Maintenance, Insurance
$485.33 Monthly
Maintenance, Common Area Maintenance, Insurance
$485.33 MonthlyWelcome to Panda Condo at Yonge and Dundas. This is a special Unit with a huge Private 319 sqft Terrace Area. Modern 2 Bedroom plus Den with 2 Washrooms. Interior size is 736 sqft with special high ceiling 9'10", Floor to Ceiling Window, Laminate Floor Thoughout. Condo Amentities: Party Room & Kitchen, Lounge, Outdoor BBQ, Study & Meeting Area, Gym. Step to Newly open T&T Supermarket on the Ground Floor, Eaton Shopping Mall, TTc subway station, Dundas Sq. U of T, Toronto Metropolitian. University (Formally Ryerson), Hospitals, restaurants an d more. (id:61852)
Property Details
| MLS® Number | C12017504 |
| Property Type | Single Family |
| Neigbourhood | Spadina—Fort York |
| Community Name | Bay Street Corridor |
| CommunityFeatures | Pet Restrictions |
Building
| BathroomTotal | 2 |
| BedroomsAboveGround | 2 |
| BedroomsBelowGround | 1 |
| BedroomsTotal | 3 |
| Amenities | Exercise Centre, Party Room, Storage - Locker, Security/concierge |
| Appliances | Cooktop, Dishwasher, Dryer, Microwave, Stove, Washer, Window Coverings, Refrigerator |
| CoolingType | Central Air Conditioning |
| ExteriorFinish | Concrete |
| FireProtection | Security Guard |
| FlooringType | Laminate |
| HeatingFuel | Natural Gas |
| HeatingType | Forced Air |
| SizeInterior | 699.9943 - 798.9932 Sqft |
| Type | Apartment |
Parking
| Underground | |
| Garage |
Land
| Acreage | No |
Rooms
| Level | Type | Length | Width | Dimensions |
|---|---|---|---|---|
| Flat | Living Room | 3.38 m | 3.36 m | 3.38 m x 3.36 m |
| Flat | Dining Room | 3.38 m | 3.36 m | 3.38 m x 3.36 m |
| Flat | Kitchen | 4.28 m | 2.46 m | 4.28 m x 2.46 m |
| Flat | Primary Bedroom | 3.38 m | 3.37 m | 3.38 m x 3.37 m |
| Flat | Bedroom 2 | 2.74 m | 2.59 m | 2.74 m x 2.59 m |
| Flat | Den | 2.13 m | 2.53 m | 2.13 m x 2.53 m |
Interested?
Contact us for more information
Jason Ang
Salesperson
1140 Burnhamthorpe Rd W #141-A
Mississauga, Ontario L5C 4E9





































