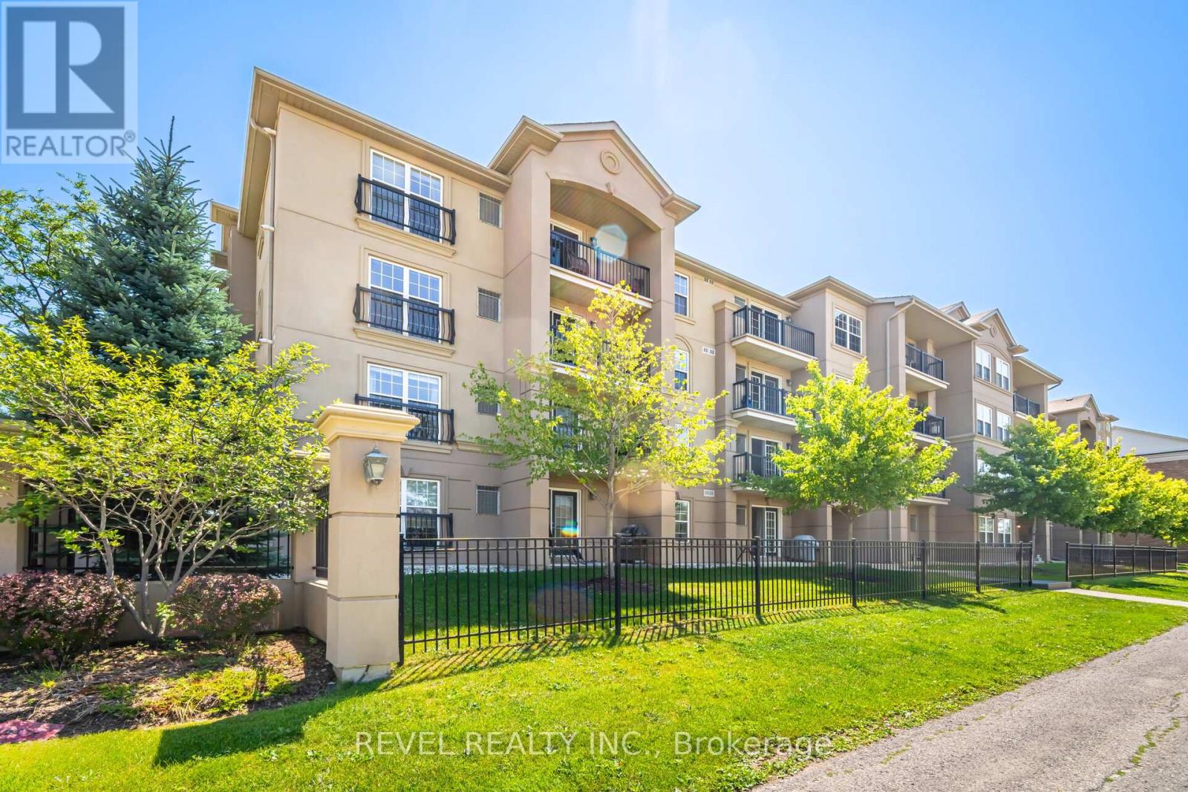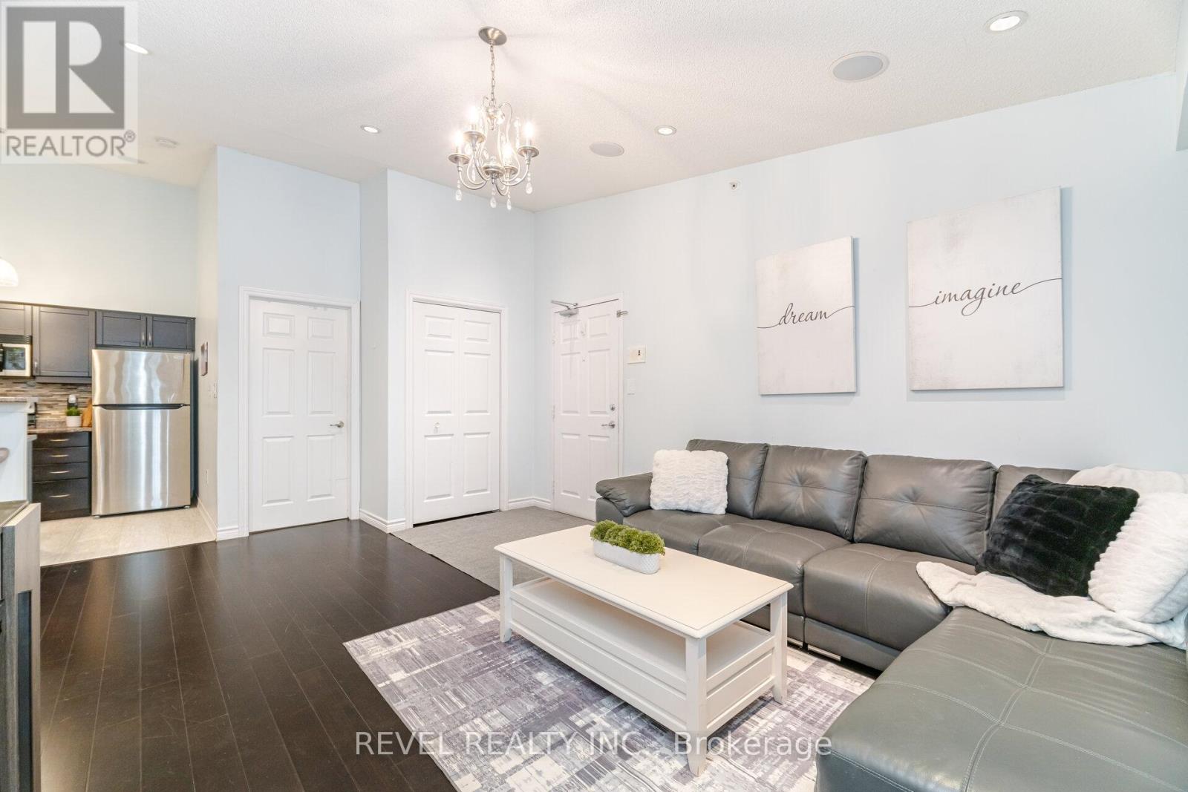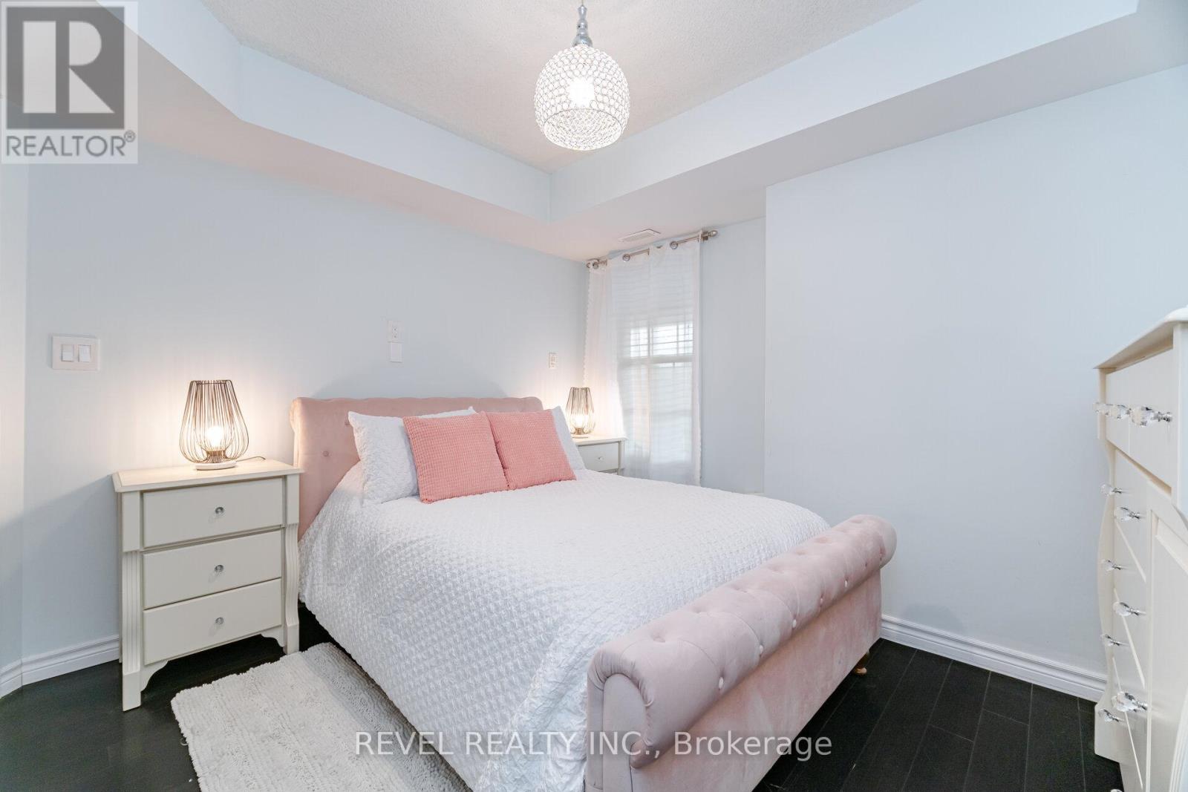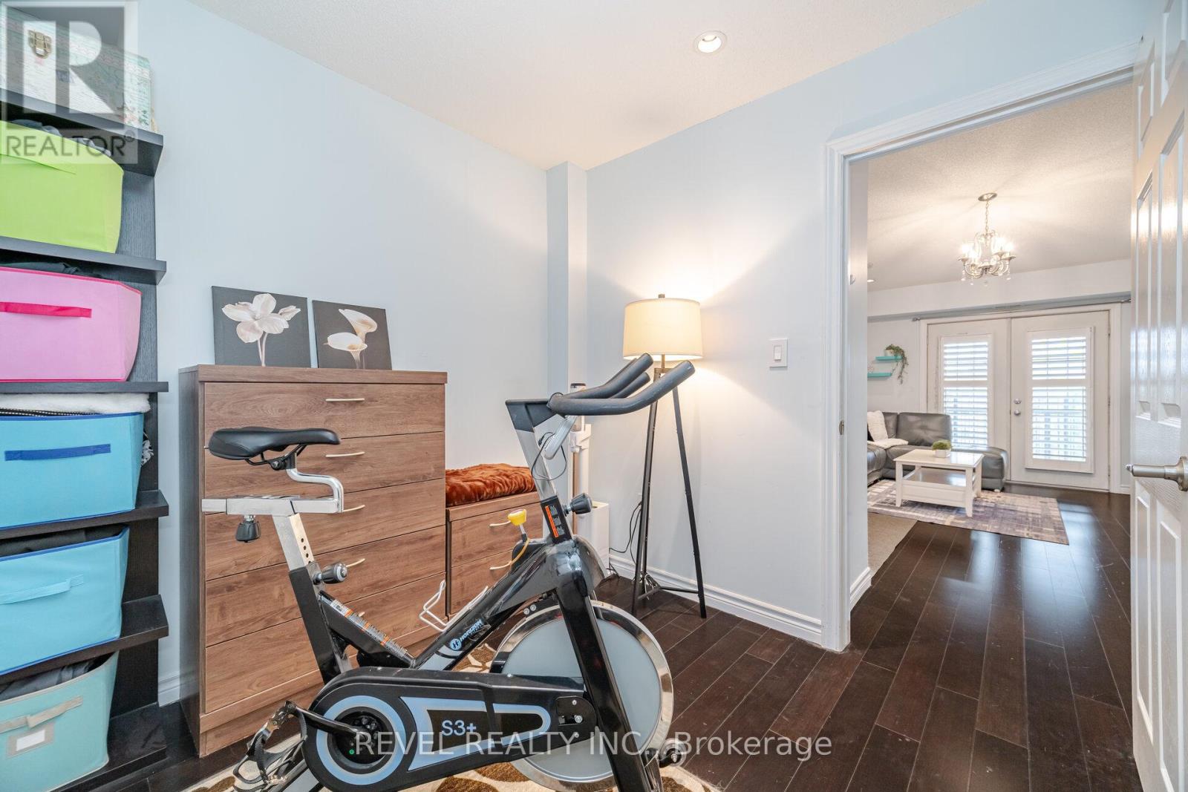406 - 1340 Main Street E Milton, Ontario L9T 7S6
$485,000Maintenance, Water, Parking, Common Area Maintenance
$426.38 Monthly
Maintenance, Water, Parking, Common Area Maintenance
$426.38 MonthlyYou absolutely need to buy on the 4th floor at Bristol on Main. These penthouse units always sell faster-thanks to their soaring 12-ft vaulted ceilings that add incredible space, light, and value. The price per square foot is among the best in Milton, and the price per cubic foot? Practically unbeatable across most of the GTA! Over 700 sq ft for under $500K -plus those impressive ceilings as a bonus? You simply HAVE to see this one. Welcome to the penthouse floor at 1340 Main Street East. This bright and spacious One Bedroom + Den unit boasts soaring ceilings and a functional open-concept layout-perfect for commuters, first-time buyers, downsizers, or investors alike. The generous separate den (WITH DOOR) offers versatile space for a home office, fitness area, or kids playroom. Enjoy the convenience of one OWNED underground parking spot. Located just minutes from the 401, 407, and Milton GO Station, this condo offers unbeatable connectivity. Building amenities include a well-equipped fitness centre, party room, car wash bay, and ample visitor parking. All your daily needs are just a short walk away-groceries, restaurants, shops, Milton Public Library, Milton Leisure Centre, FirstOntario Arts Centre, and more! Dont miss this rare top-floor opportunity ... book your showing today! (id:61852)
Property Details
| MLS® Number | W12180679 |
| Property Type | Single Family |
| Community Name | 1029 - DE Dempsey |
| AmenitiesNearBy | Public Transit, Schools |
| CommunityFeatures | Pet Restrictions, Community Centre |
| EquipmentType | Water Heater |
| Features | Balcony, Carpet Free, In Suite Laundry |
| ParkingSpaceTotal | 1 |
| RentalEquipmentType | Water Heater |
Building
| BathroomTotal | 1 |
| BedroomsAboveGround | 1 |
| BedroomsBelowGround | 1 |
| BedroomsTotal | 2 |
| Amenities | Exercise Centre, Car Wash, Party Room, Visitor Parking, Storage - Locker |
| Appliances | Dishwasher, Dryer, Microwave, Stove, Washer, Window Coverings, Refrigerator |
| CoolingType | Central Air Conditioning |
| ExteriorFinish | Stucco |
| HeatingFuel | Natural Gas |
| HeatingType | Forced Air |
| SizeInterior | 700 - 799 Sqft |
| Type | Apartment |
Parking
| Underground | |
| Garage |
Land
| Acreage | No |
| LandAmenities | Public Transit, Schools |
Rooms
| Level | Type | Length | Width | Dimensions |
|---|---|---|---|---|
| Main Level | Living Room | 3.88 m | 3.3 m | 3.88 m x 3.3 m |
| Main Level | Kitchen | 2.69 m | 2.54 m | 2.69 m x 2.54 m |
| Main Level | Eating Area | 2.48 m | 2.28 m | 2.48 m x 2.28 m |
| Main Level | Primary Bedroom | 3.32 m | 2.79 m | 3.32 m x 2.79 m |
| Main Level | Den | 2.54 m | 2.41 m | 2.54 m x 2.41 m |
https://www.realtor.ca/real-estate/28383293/406-1340-main-street-e-milton-de-dempsey-1029-de-dempsey
Interested?
Contact us for more information
Fred De Carolis
Salesperson
336 Bronte St S Unit 225a
Milton, Ontario L9T 6V1
Janet Scott
Salesperson
336 Bronte St S Unit 225a
Milton, Ontario L9T 6V1






























