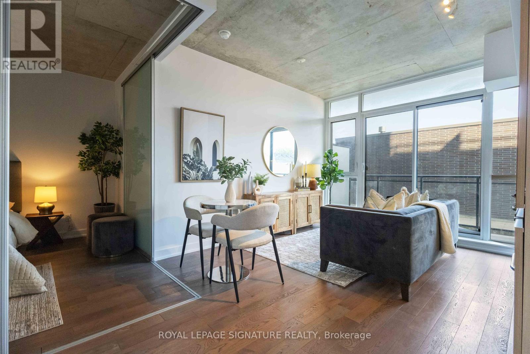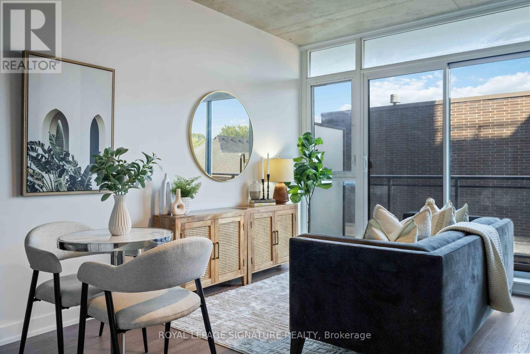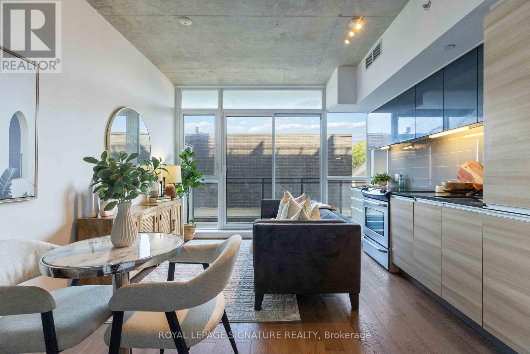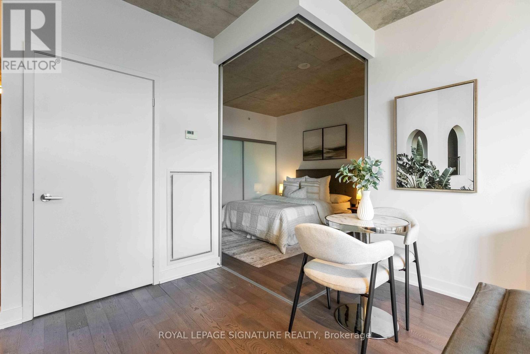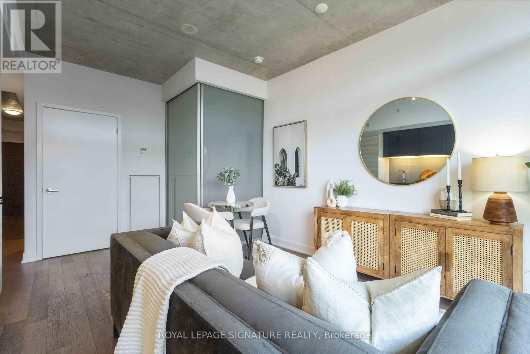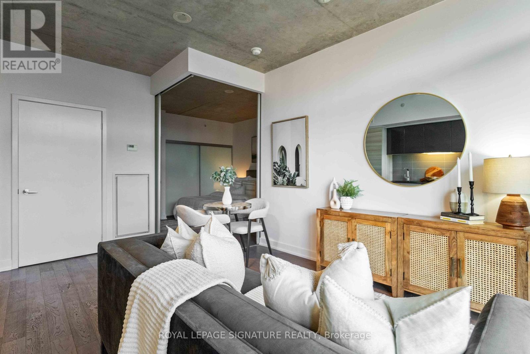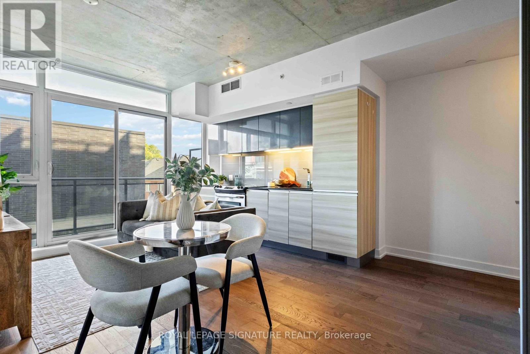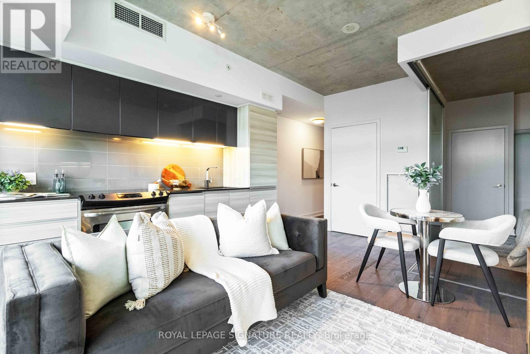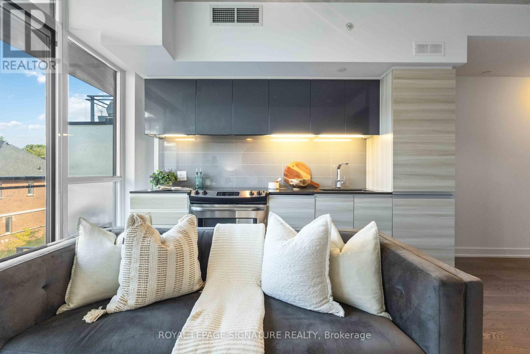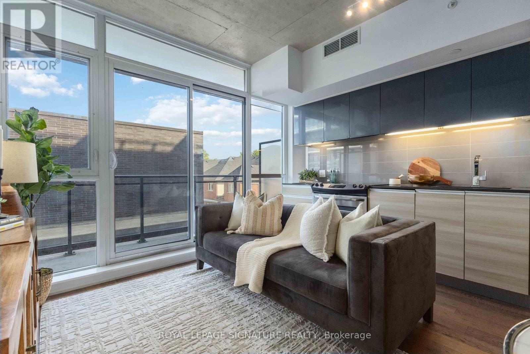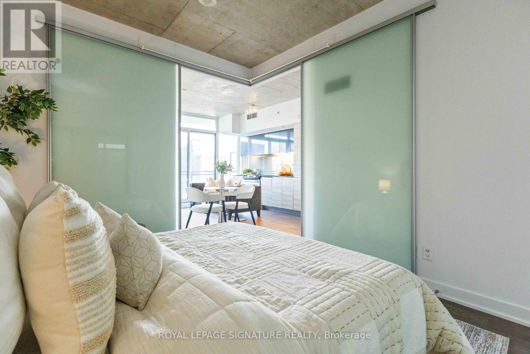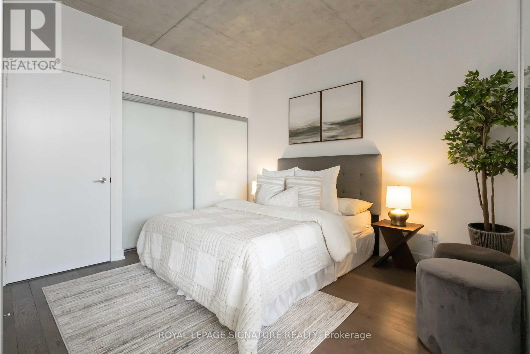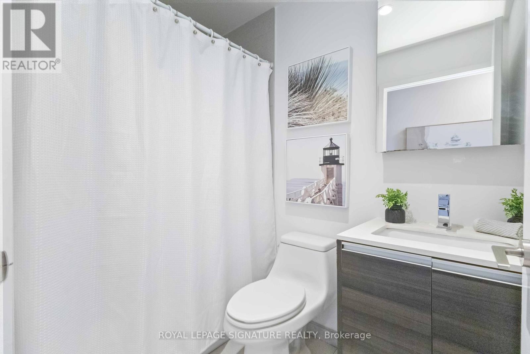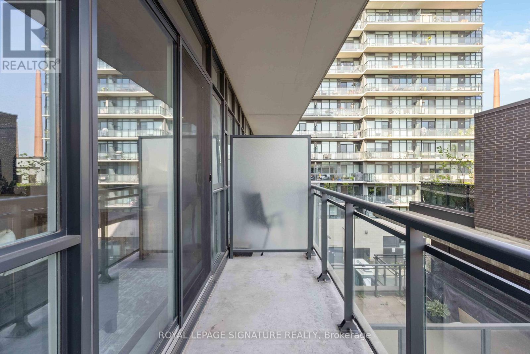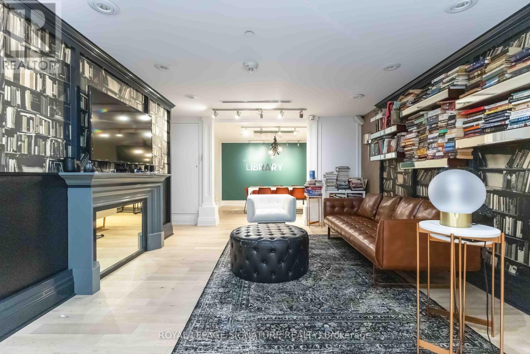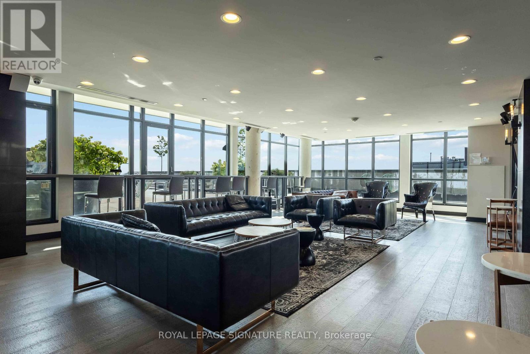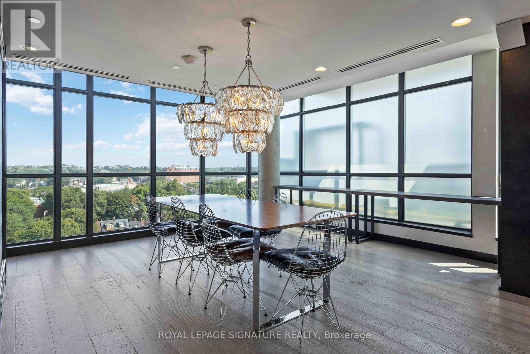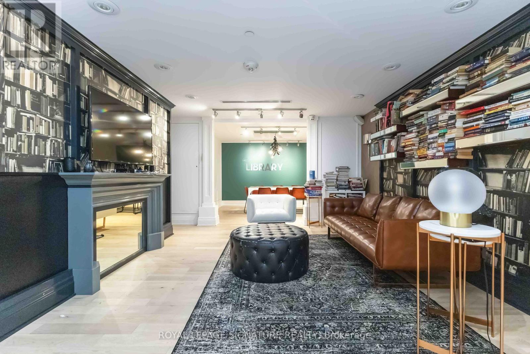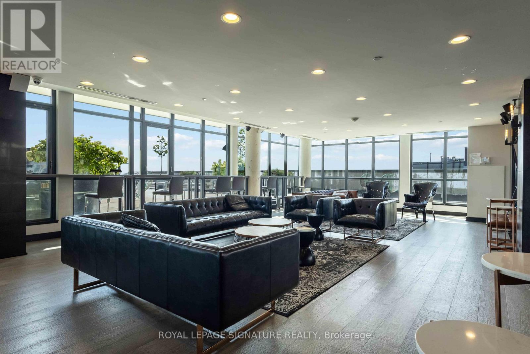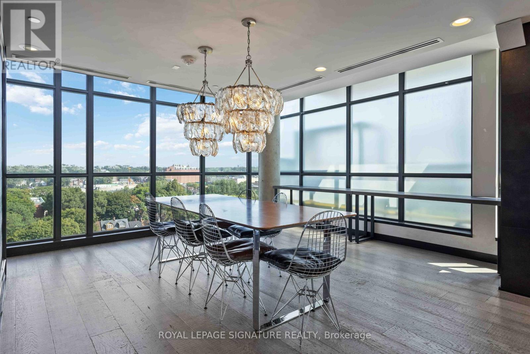406 - 1190 Dundas Street E Toronto, Ontario M4M 0C5
$499,999Maintenance, Common Area Maintenance, Insurance, Water, Parking
$497.11 Monthly
Maintenance, Common Area Maintenance, Insurance, Water, Parking
$497.11 MonthlyAttention First-Time Buyers & Investors! ENJOY 3 FREE MONTHS OF MAINTENANCE FEES AND A PREMIUM PARKING SPOT!! WELCOME!! 1-bedroom, 1-bath condo in vibrant Leslieville!! Use it yourself or rent it out for passive income! This bright carpet free condo features floor-to-ceiling windows, a functional open-plan kitchen, a bedroom that fits a king size bed and wall to wall closet space!! This condo has a seamless indoor-outdoor flow with a private balcony that captures calm morning light. Situated in The Pet Friendly Building of The Carlaw, home to Crows Theatre and Piano Piano, with amenities including a 24-hour concierge, fitness centre, and a rooftop terrace with BBQs and stunning city views. A perfect mix of lifestyle, convenience, tight-knit condo community, and incredible investment potential. Don't miss it! Steps from Leslieville's best cafés, like DINEEN, BONJOUR BRIOCHE AND SHOPS LIKE GOOD NEIGHBOUR AND MORE all just minutes away!! Special incentive: Seller will cover 3 months of maintenance fees for a limited time! At this price, The Carlaw represents unbeatable value in one of the East End's most desirable neighbourhoods. (id:61852)
Property Details
| MLS® Number | E12471338 |
| Property Type | Single Family |
| Neigbourhood | Toronto—Danforth |
| Community Name | South Riverdale |
| CommunityFeatures | Pets Allowed With Restrictions |
| Features | Balcony, Carpet Free |
| ParkingSpaceTotal | 1 |
Building
| BathroomTotal | 1 |
| BedroomsAboveGround | 1 |
| BedroomsTotal | 1 |
| Age | 6 To 10 Years |
| BasementType | None |
| CoolingType | Central Air Conditioning |
| ExteriorFinish | Brick |
| HeatingFuel | Natural Gas |
| HeatingType | Forced Air |
| SizeInterior | 500 - 599 Sqft |
| Type | Apartment |
Parking
| Underground | |
| Garage |
Land
| Acreage | No |
Rooms
| Level | Type | Length | Width | Dimensions |
|---|---|---|---|---|
| Main Level | Living Room | 3.29 m | 4.78 m | 3.29 m x 4.78 m |
| Main Level | Dining Room | 3.29 m | 4.78 m | 3.29 m x 4.78 m |
| Main Level | Kitchen | 3.29 m | 4.78 m | 3.29 m x 4.78 m |
| Main Level | Bedroom | 3.26 m | 3.57 m | 3.26 m x 3.57 m |
Interested?
Contact us for more information
Sewit Misghina
Salesperson
8 Sampson Mews Suite 201 The Shops At Don Mills
Toronto, Ontario M3C 0H5
