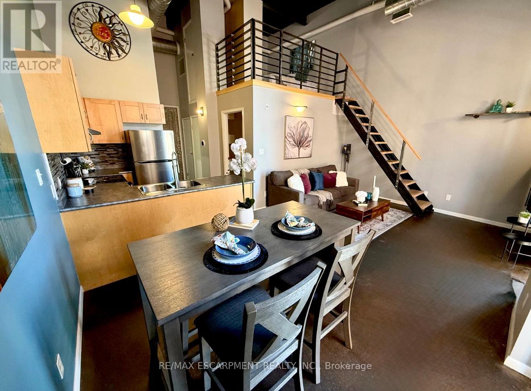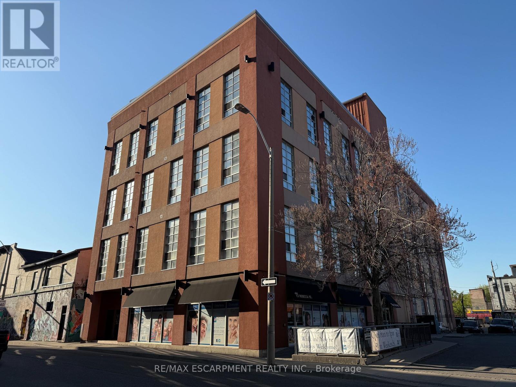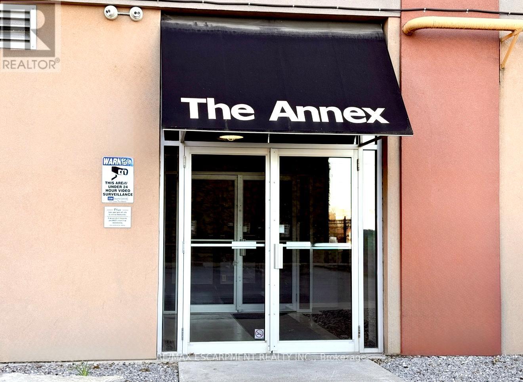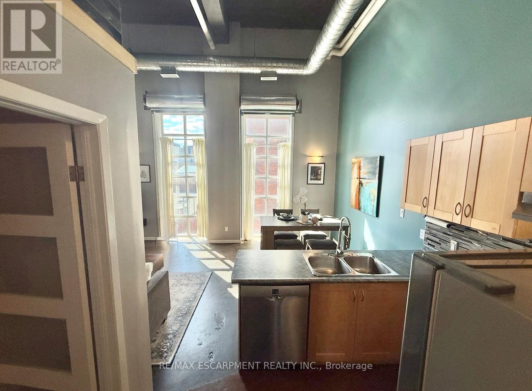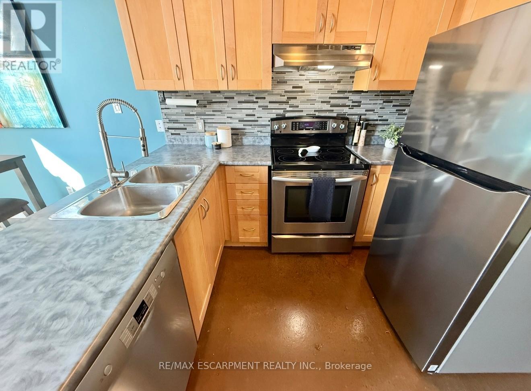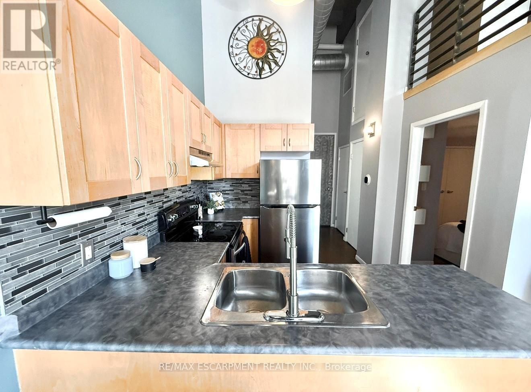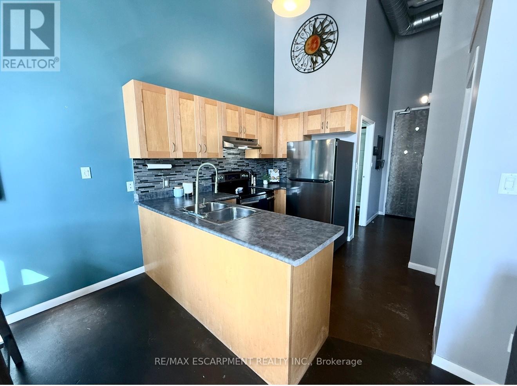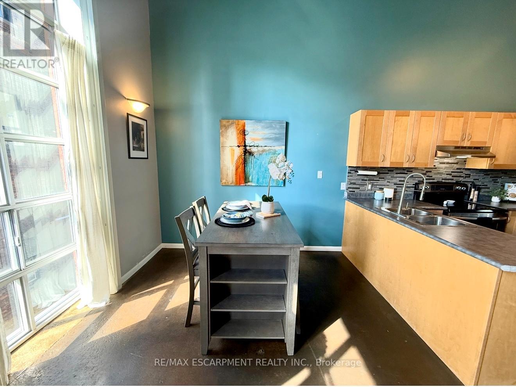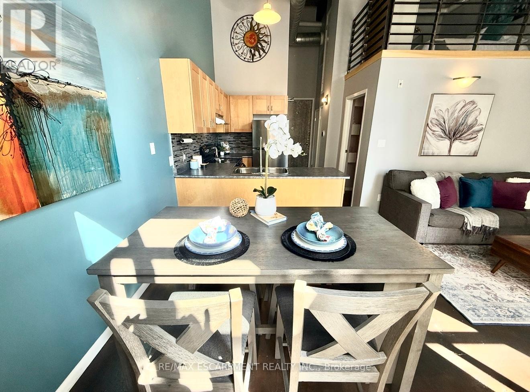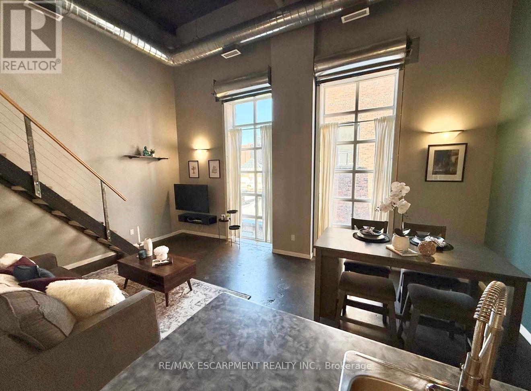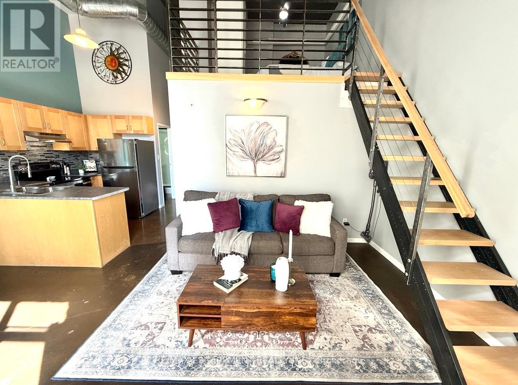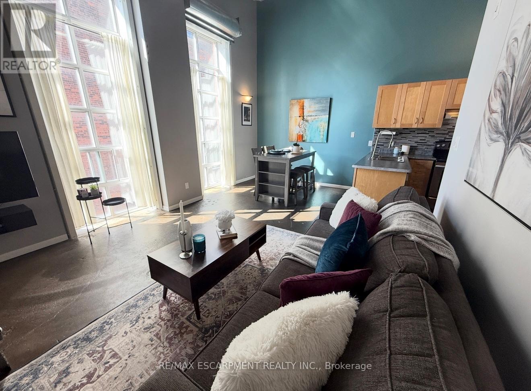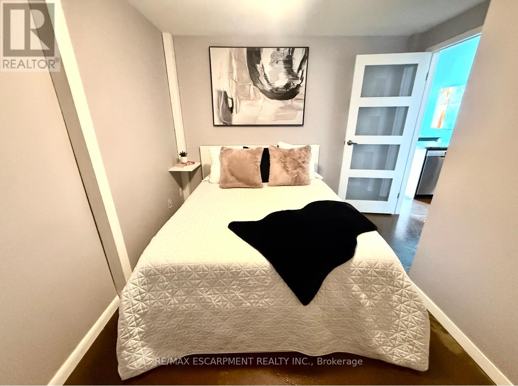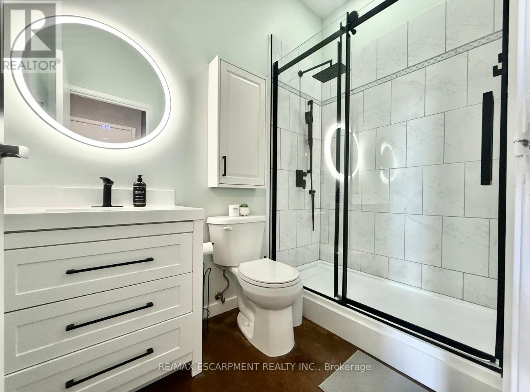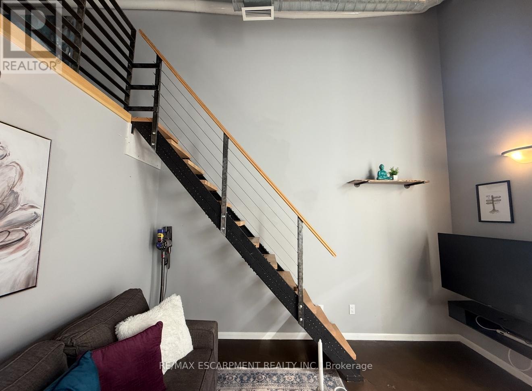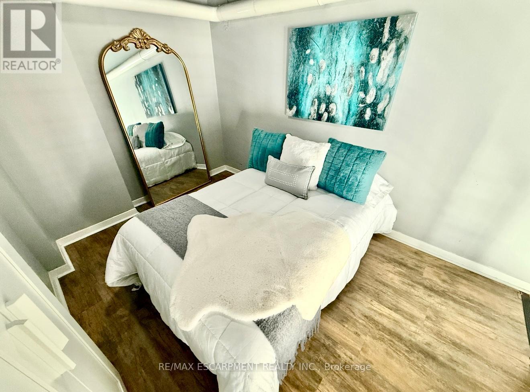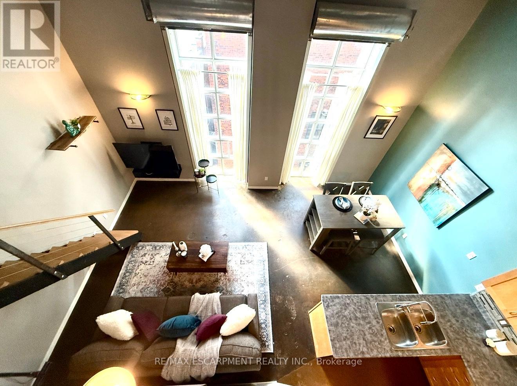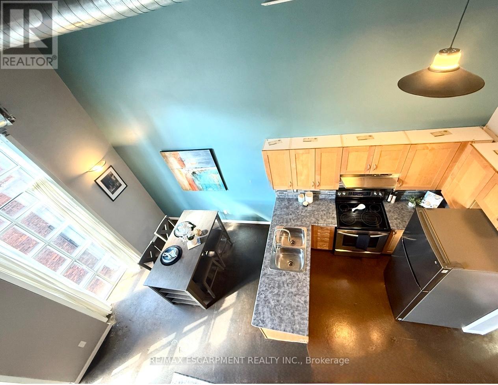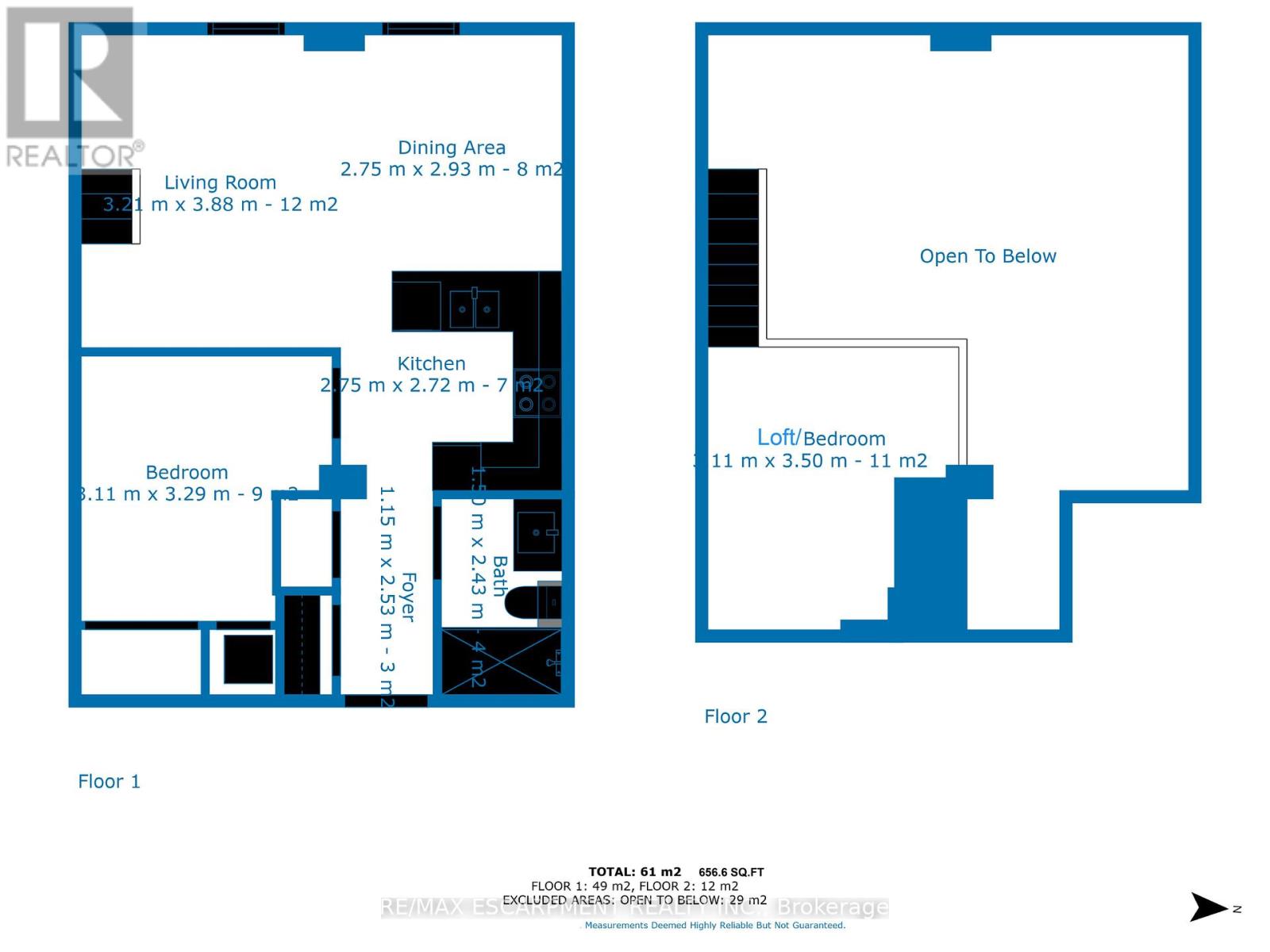406 - 11 Rebecca Street Hamilton, Ontario L8R 3H7
$379,900Maintenance, Common Area Maintenance, Insurance
$504.60 Monthly
Maintenance, Common Area Maintenance, Insurance
$504.60 MonthlyWelcome to Unit #406 at The Annex, an Impressive 2-Bedroom, 1-Bathroom Industrial Loft and Considered One of Hamilton's Most Desirable Boutique Condo Buildings. This Loft-Style Condo Offers a Modern Open-Concept Layout with Soaring Ceilings, Polished Concrete Floors, In Suite Laundry and Exposed Ductwork that Give it a True Urban-Chic Vibe. Natural Light Pours in through Tall Windows, Accentuating the Spaciousness of the Main Living Area. The Upper-Level Loft adds a Cool Architectural Touch and Functional Separation and can be Utilized as a Home Office or Second Bedroom. Perfectly Located Steps from the Citys Thriving Food and Arts District and the Trendy King William and James Street North Bar and Restaurant Scene, and Within Walking Distance to the GO Station, Public Transit, Shopping, Hospital, the Hamilton Public Library, Art Gallery of Hamilton, Hamilton Convention Centre, First Ontario Centre, Theatre Aquarius and So Much More. Whether You're a Young Professional, Urban Enthusiast, or Savvy Investor, this Unique Property Delivers on Both Lifestyle and Location! (id:61852)
Property Details
| MLS® Number | X12139537 |
| Property Type | Single Family |
| Neigbourhood | Beasley |
| Community Name | Beasley |
| AmenitiesNearBy | Golf Nearby, Hospital, Marina, Park, Public Transit |
| CommunityFeatures | Pet Restrictions |
| EquipmentType | Water Heater |
| Features | Elevator, Carpet Free |
| RentalEquipmentType | Water Heater |
Building
| BathroomTotal | 1 |
| BedroomsAboveGround | 2 |
| BedroomsTotal | 2 |
| Age | 16 To 30 Years |
| Amenities | Party Room, Storage - Locker |
| ArchitecturalStyle | Loft |
| CoolingType | Central Air Conditioning |
| ExteriorFinish | Stucco |
| HeatingFuel | Natural Gas |
| HeatingType | Forced Air |
| SizeInterior | 600 - 699 Sqft |
| Type | Apartment |
Parking
| No Garage | |
| Street |
Land
| Acreage | No |
| LandAmenities | Golf Nearby, Hospital, Marina, Park, Public Transit |
Rooms
| Level | Type | Length | Width | Dimensions |
|---|---|---|---|---|
| Second Level | Bedroom 2 | 3.11 m | 3.29 m | 3.11 m x 3.29 m |
| Main Level | Foyer | 1.15 m | 2.53 m | 1.15 m x 2.53 m |
| Main Level | Kitchen | 2.75 m | 2.72 m | 2.75 m x 2.72 m |
| Main Level | Bedroom | 3.11 m | 3.29 m | 3.11 m x 3.29 m |
| Main Level | Bathroom | 1.5 m | 2.43 m | 1.5 m x 2.43 m |
| Main Level | Dining Room | 2.75 m | 2.93 m | 2.75 m x 2.93 m |
| Main Level | Living Room | 3.21 m | 3.88 m | 3.21 m x 3.88 m |
https://www.realtor.ca/real-estate/28293516/406-11-rebecca-street-hamilton-beasley-beasley
Interested?
Contact us for more information
Guy Frank D'alesio
Salesperson
860 Queenston Rd #4b
Hamilton, Ontario L8G 4A8
