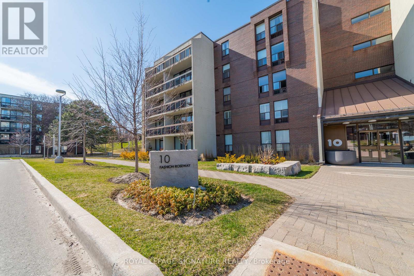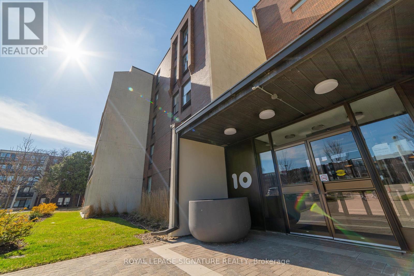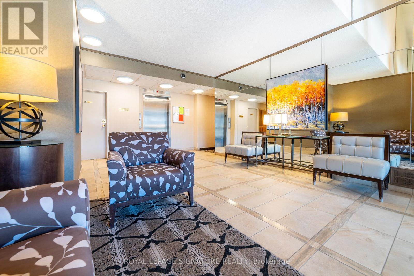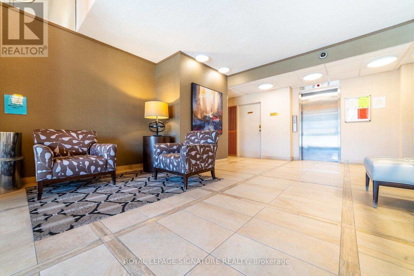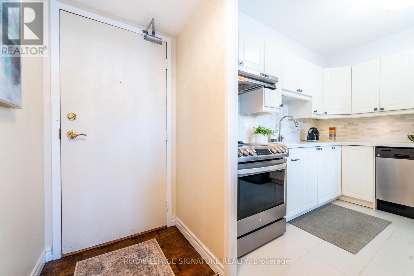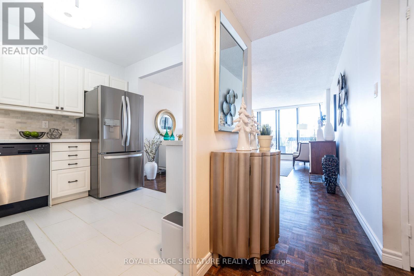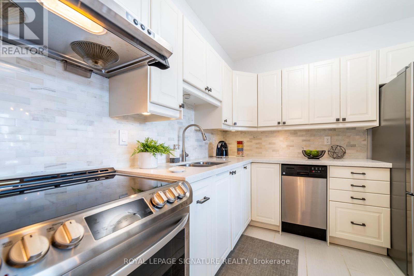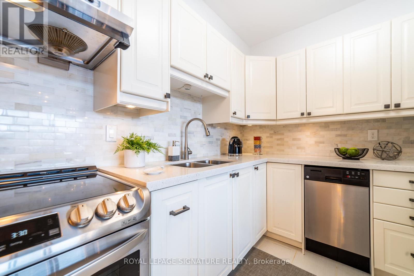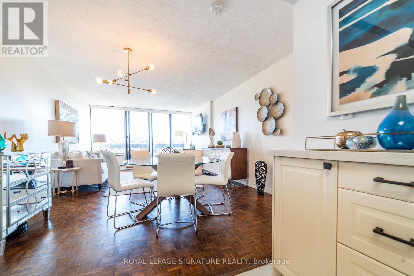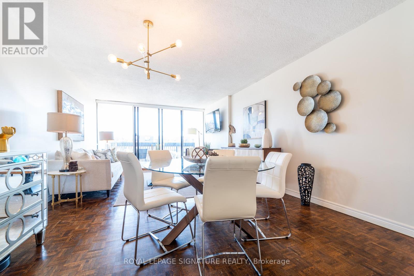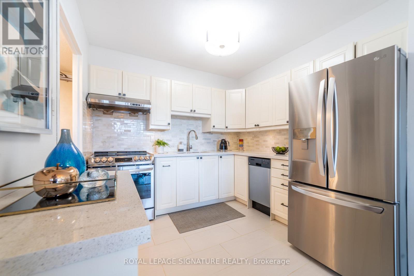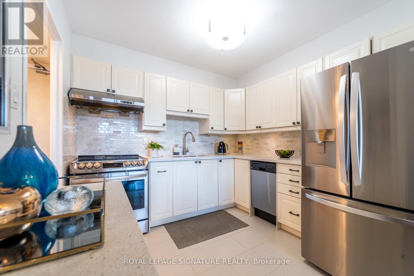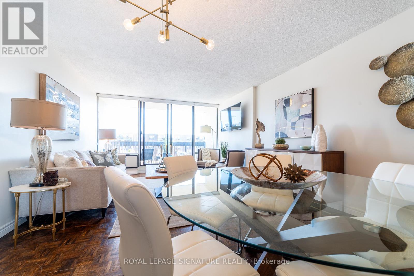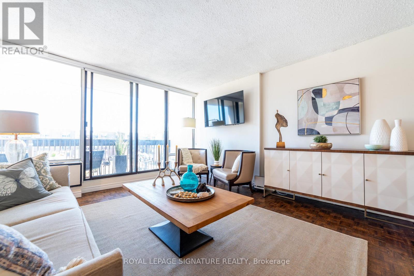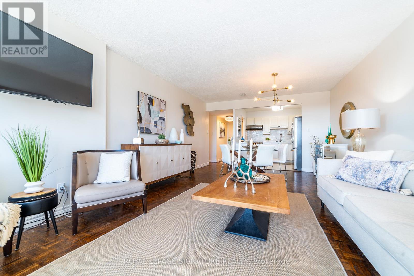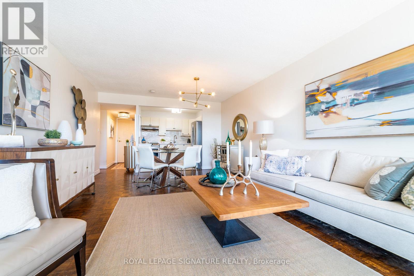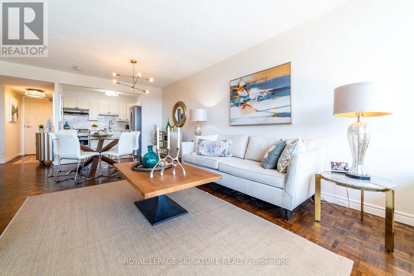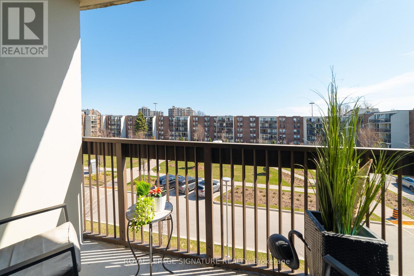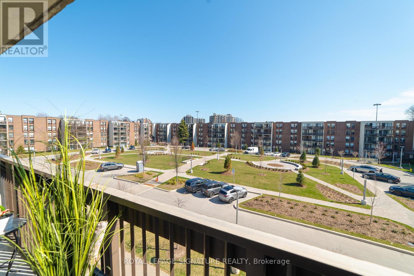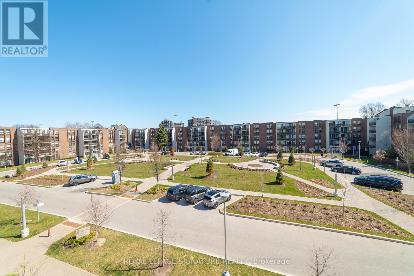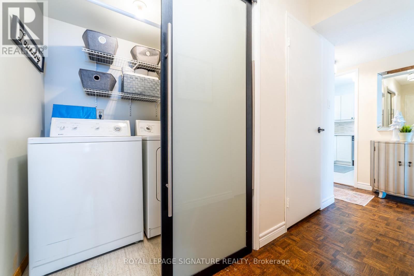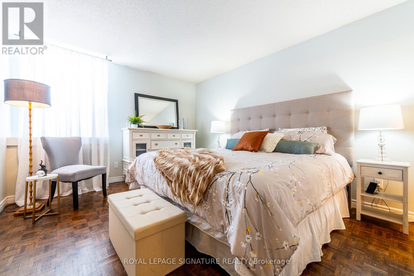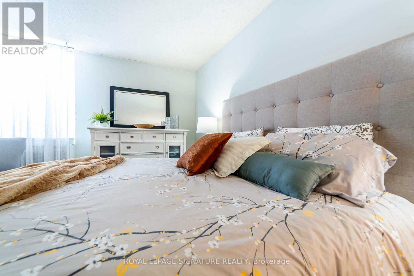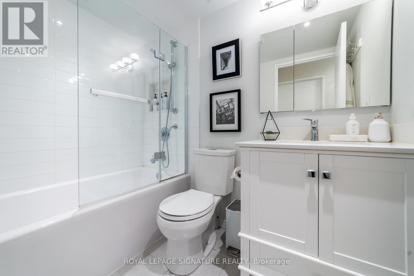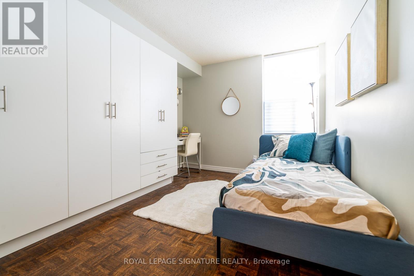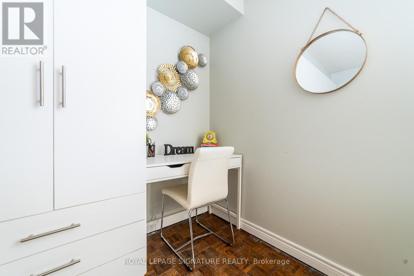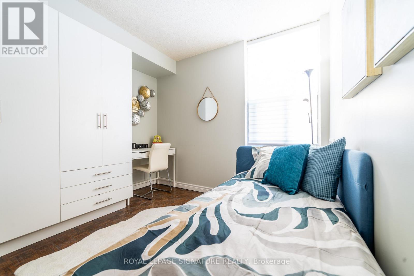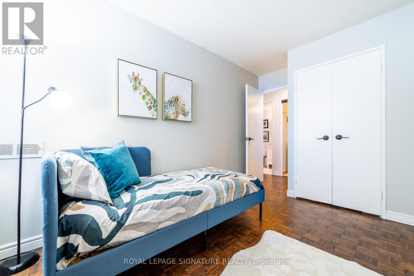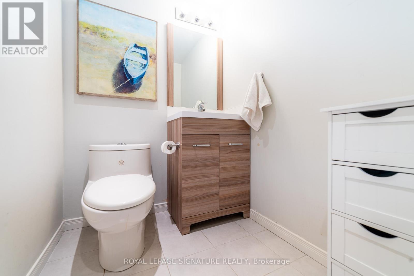406 - 10 Fashion Roseway Way E Toronto, Ontario M2N 6B6
$579,888Maintenance, Heat, Water, Electricity, Cable TV, Insurance, Common Area Maintenance, Parking
$963.03 Monthly
Maintenance, Heat, Water, Electricity, Cable TV, Insurance, Common Area Maintenance, Parking
$963.03 MonthlySophistication At Its Finest. Rarely Offered Bright Sunny South Facing beautifully renovated 2 bdrm/2 bath suite just under 1000 sq ft overlooking the central courtyard. Floor to ceiling windows In the LR with a W/O to a spacious & lovely balcony..This Unique Quiet/Safe, Low-Rise Boutique Condo (Only 40 Units) is Nestled In aTranquil Park-Like Setting & sits On Acres Of Beautifully Landscaped grounds with an outdoor pool. The complex is adjacent to walking paths, tennis courts, playgrounds/splash pad and plenty of local shops & services eg. Tim Hortons, Rexall Pharmaplus, TD Bank, Rona, Bayview Vet Hospital & more. *Earl Haig Ss/Avondale Ps/Hollywood PS/St. Gabriel's fall into the school catchment area. A quick walk To TTC/Subwy and Mins To Hwy 401, Bayview Village, IKEA, Restaurants,Ymca/Community & Recreation Centre etc. Extras Include: Quartz countertops, marble backsplash, All New Ss Appls Incl Slide-In Range! New Sliding doors to laundry area, extra BI Storage closet/cabinets in 2nd bedroom (can be removed at buyers request), New Elfs/ Tile Flrs in open kitchen/Hrdwd Thruout. Super Pet Friendly Complex! Perfect For Empty Nesters/Families! Priced to SELL Shows 10+++ (id:61852)
Property Details
| MLS® Number | C12085272 |
| Property Type | Single Family |
| Community Name | Willowdale East |
| AmenitiesNearBy | Hospital, Park, Public Transit, Place Of Worship, Schools |
| CommunityFeatures | Pet Restrictions, Community Centre |
| Features | Backs On Greenbelt, Flat Site, Elevator, Balcony, Carpet Free, In Suite Laundry |
| ParkingSpaceTotal | 1 |
| PoolType | Outdoor Pool |
Building
| BathroomTotal | 2 |
| BedroomsAboveGround | 2 |
| BedroomsTotal | 2 |
| Age | 31 To 50 Years |
| Amenities | Visitor Parking, Fireplace(s), Storage - Locker |
| CoolingType | Central Air Conditioning |
| ExteriorFinish | Brick, Concrete |
| FireProtection | Security Guard, Smoke Detectors, Monitored Alarm |
| FlooringType | Hardwood |
| FoundationType | Unknown |
| HalfBathTotal | 1 |
| HeatingFuel | Natural Gas |
| HeatingType | Forced Air |
| SizeInterior | 900 - 999 Sqft |
| Type | Apartment |
Parking
| Underground | |
| Garage | |
| Covered | |
| Shared |
Land
| Acreage | No |
| LandAmenities | Hospital, Park, Public Transit, Place Of Worship, Schools |
| LandscapeFeatures | Landscaped |
| ZoningDescription | Single Family Residential |
Rooms
| Level | Type | Length | Width | Dimensions |
|---|---|---|---|---|
| Flat | Living Room | Measurements not available | ||
| Flat | Kitchen | Measurements not available | ||
| Flat | Bedroom 2 | Measurements not available | ||
| Flat | Primary Bedroom | Measurements not available | ||
| Flat | Other | Measurements not available | ||
| Flat | Foyer | Measurements not available |
Interested?
Contact us for more information
Marianne Urvari
Salesperson
8 Sampson Mews Suite 201 The Shops At Don Mills
Toronto, Ontario M3C 0H5
