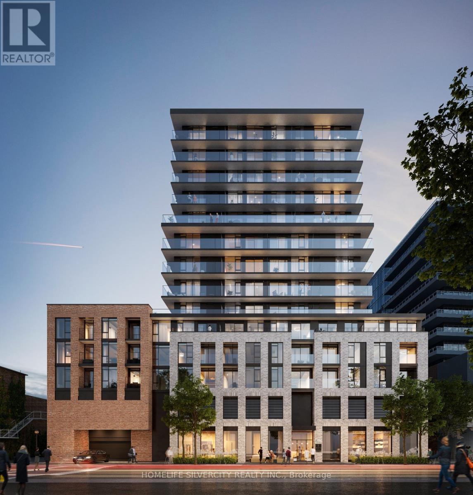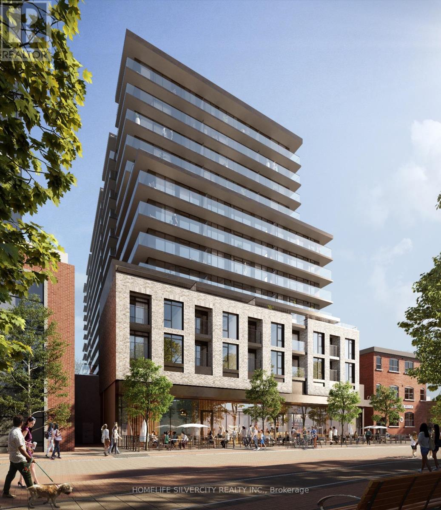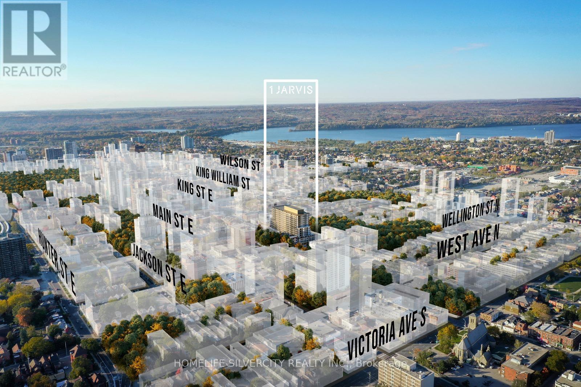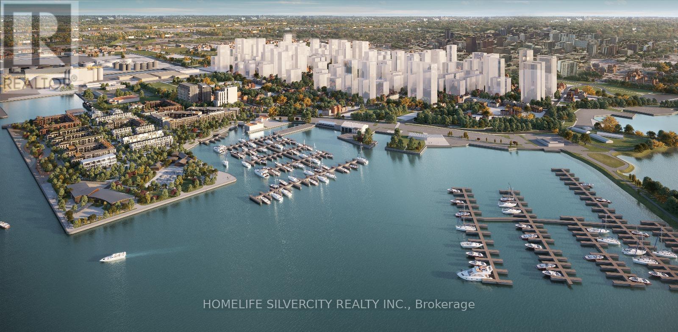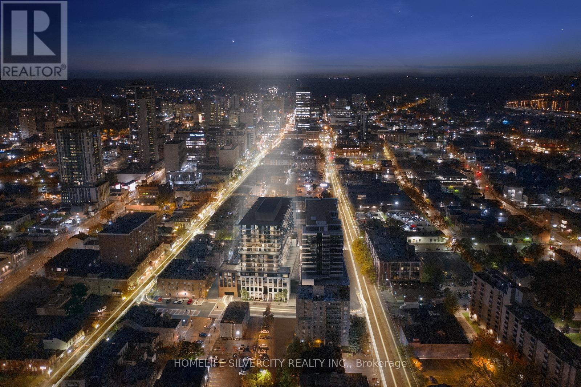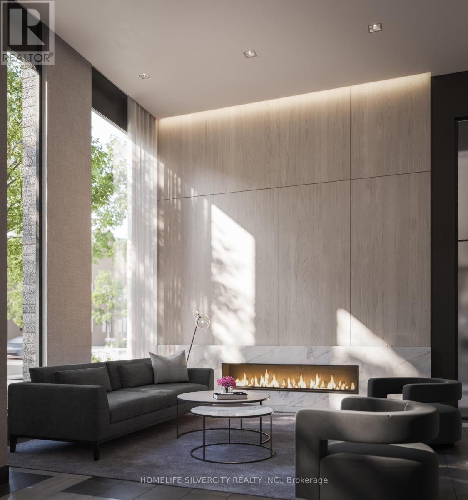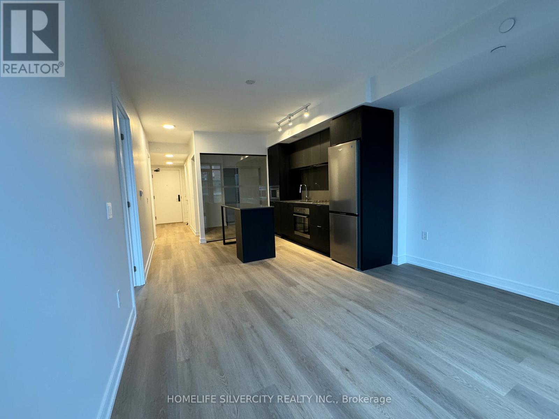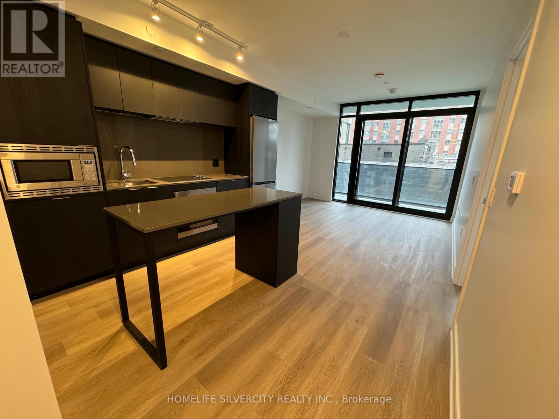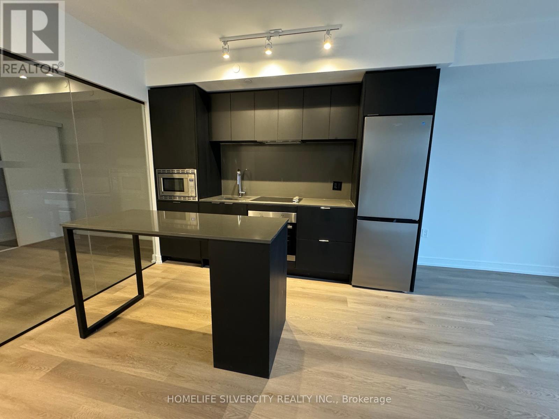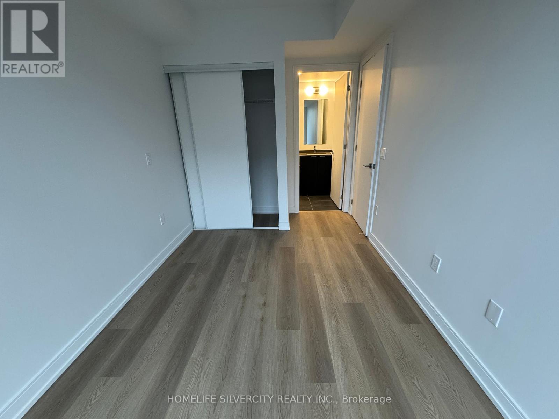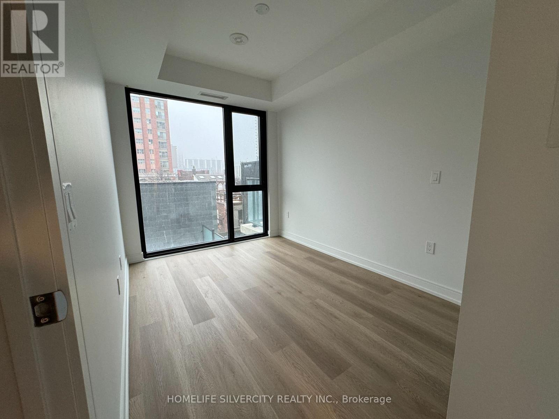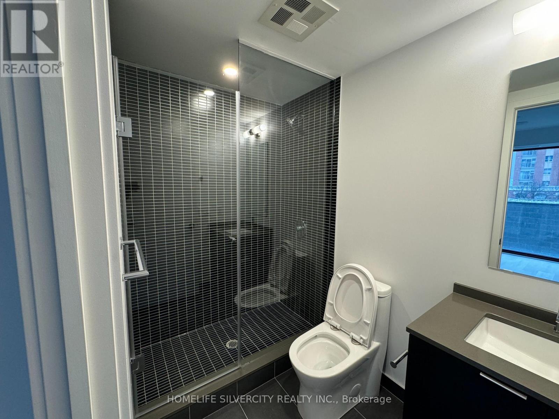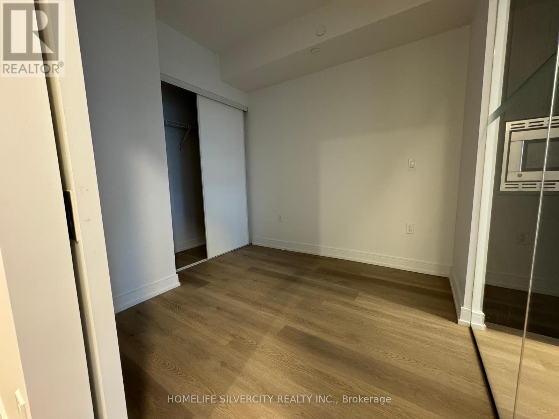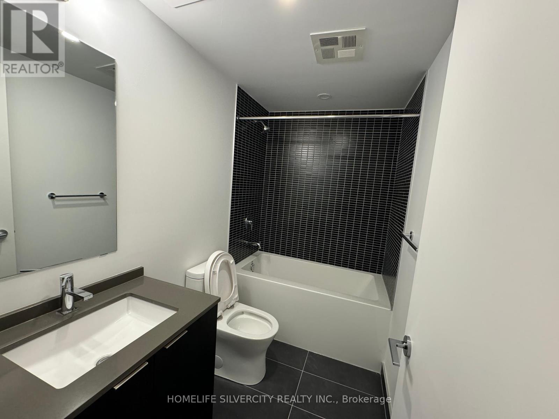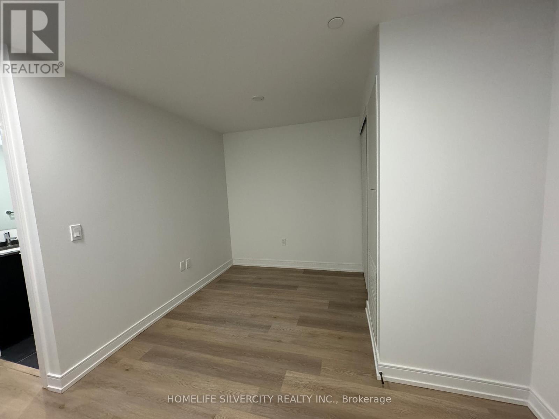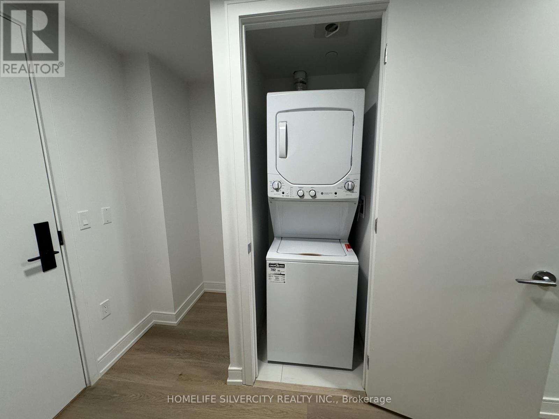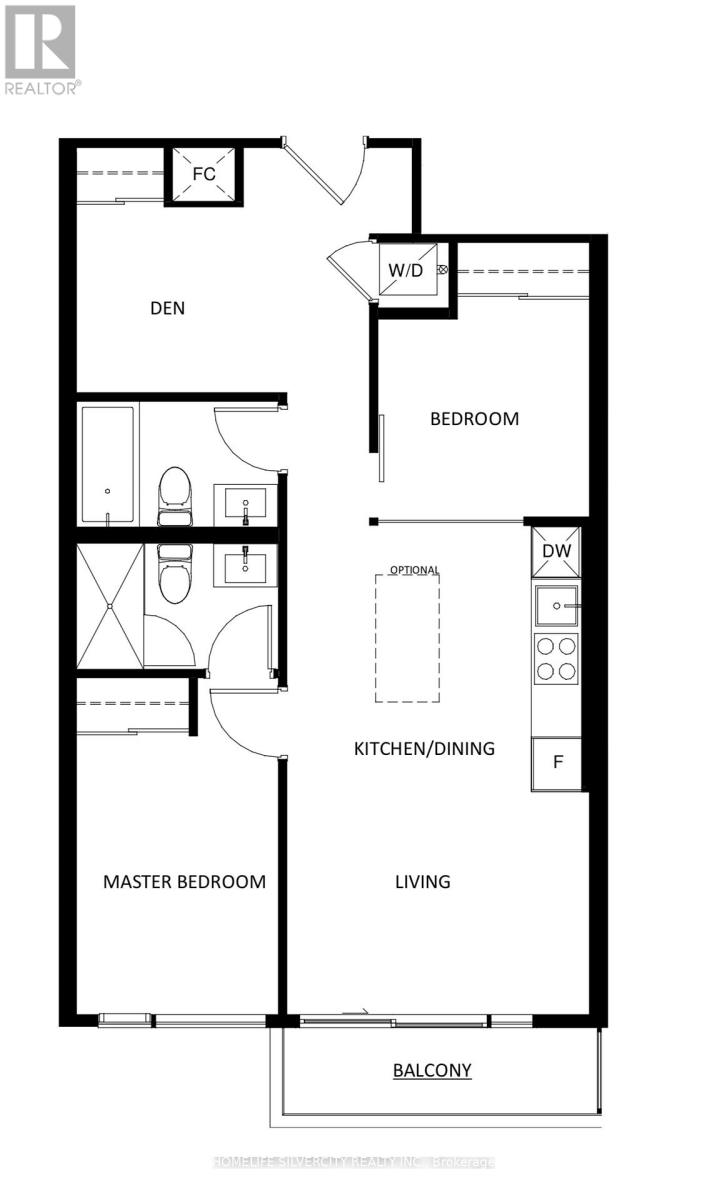406 - 1 Jarvis Street Hamilton, Ontario L8R 3J2
$2,300 Monthly
Modern 2 Bdrms + Den with 2 Washrooms + 1 parking spot. Very well designed for modern living. 15 Min-Walk to All Amenities Like Restaurants, Bars, Cafes, Museums & Entertainment, Architecture And More. Proximity (Within 10 Mins) To McMaster University, Hill field College, Mohawk College, Quick Access to Multiple Commuting Options; Go Station, Highway 403, QEW. This Condo offers the perfect blend of Luxury and convenience located at prime Downtown Hamilton. Beautiful, Sun Filled And Spacious Bedroom+ Den. 710 Sq. Ft. + 51 sq. ft. balcony. Laminate Floors Throughout. Gorgeous Kitchen with Quartz Countertop & B/I Stainless Steel Appliances. Separate Den. Blinds will be installed before closing. (id:61852)
Property Details
| MLS® Number | X12430492 |
| Property Type | Single Family |
| Neigbourhood | Beasley |
| Community Name | Beasley |
| CommunityFeatures | Pets Allowed With Restrictions |
| Features | Balcony, Carpet Free |
| ParkingSpaceTotal | 1 |
Building
| BathroomTotal | 2 |
| BedroomsAboveGround | 2 |
| BedroomsBelowGround | 1 |
| BedroomsTotal | 3 |
| Age | 0 To 5 Years |
| Appliances | Oven - Built-in |
| BasementType | None |
| CoolingType | Central Air Conditioning |
| ExteriorFinish | Concrete |
| FlooringType | Laminate |
| HeatingFuel | Natural Gas |
| HeatingType | Forced Air |
| SizeInterior | 700 - 799 Sqft |
| Type | Apartment |
Parking
| Underground | |
| Garage |
Land
| Acreage | No |
Rooms
| Level | Type | Length | Width | Dimensions |
|---|---|---|---|---|
| Main Level | Living Room | 5.91 m | 3.39 m | 5.91 m x 3.39 m |
| Main Level | Kitchen | 5.91 m | 3.39 m | 5.91 m x 3.39 m |
| Main Level | Primary Bedroom | 3.36 m | 2.44 m | 3.36 m x 2.44 m |
| Main Level | Bedroom 2 | 2.65 m | 2.56 m | 2.65 m x 2.56 m |
| Main Level | Den | 2.26 m | 2.05 m | 2.26 m x 2.05 m |
https://www.realtor.ca/real-estate/28920834/406-1-jarvis-street-hamilton-beasley-beasley
Interested?
Contact us for more information
Muneesh Joshi
Salesperson
11775 Bramalea Rd #201
Brampton, Ontario L6R 3Z4
Pinak Joshi
Salesperson
11775 Bramalea Rd #201
Brampton, Ontario L6R 3Z4
