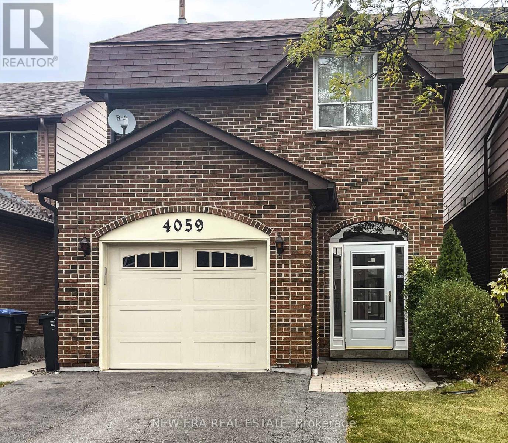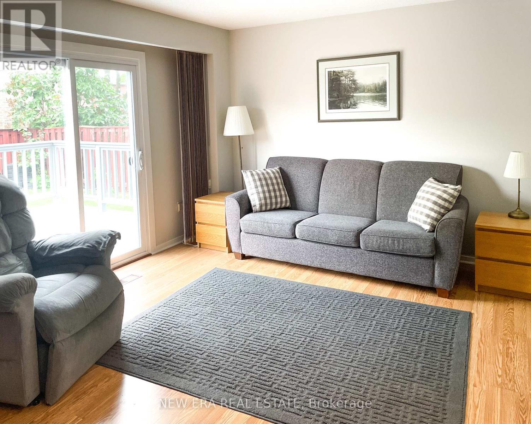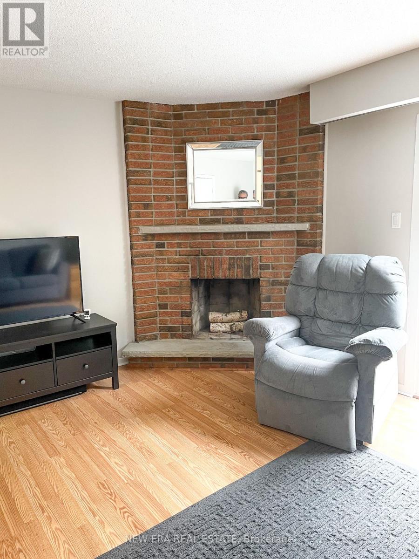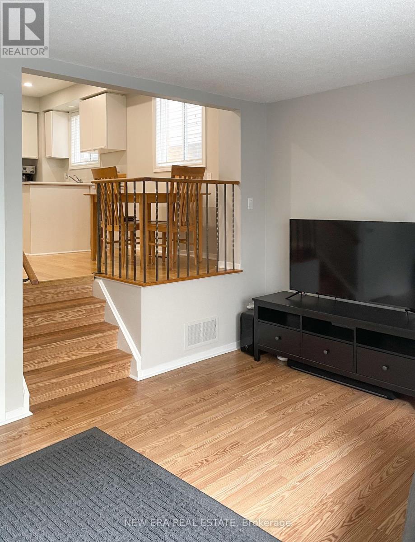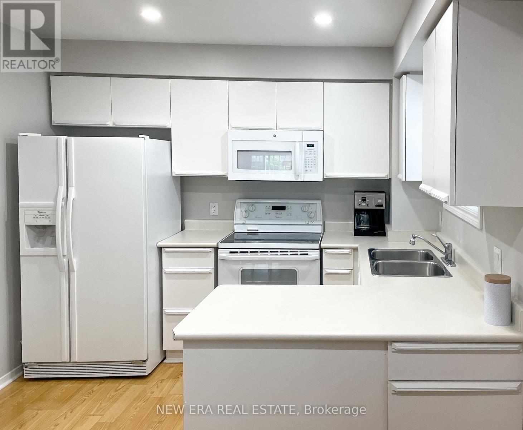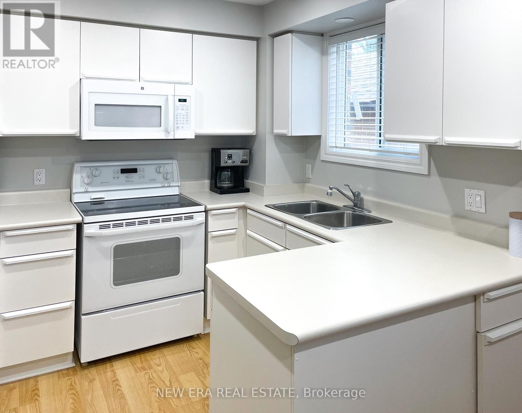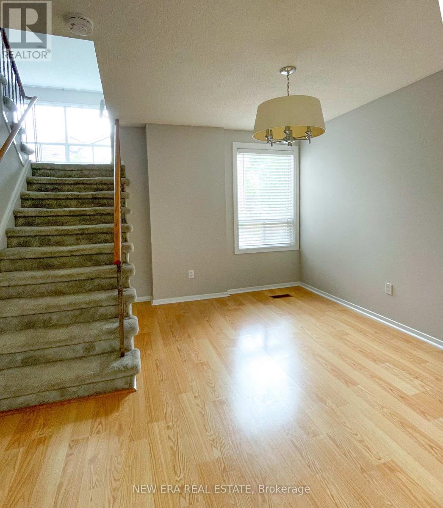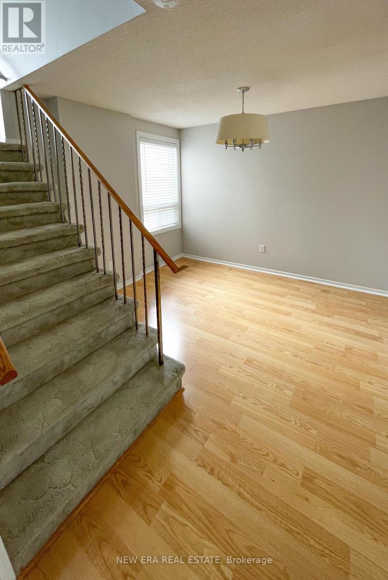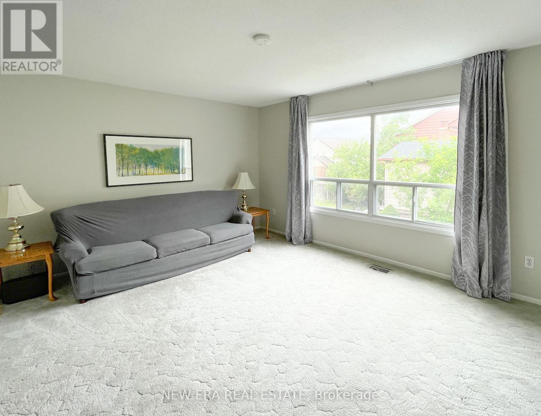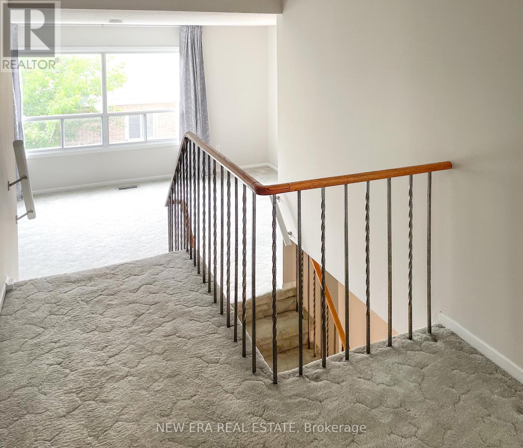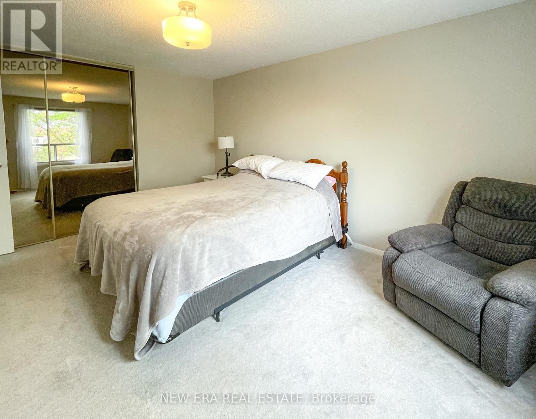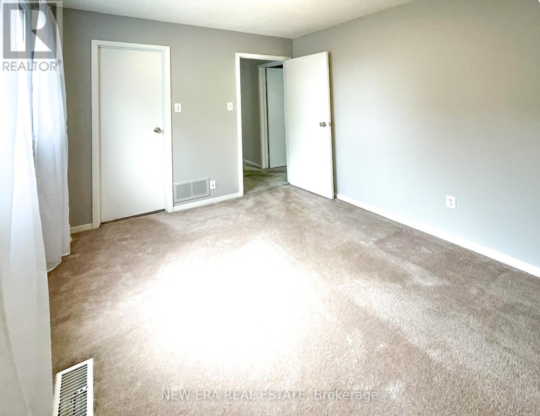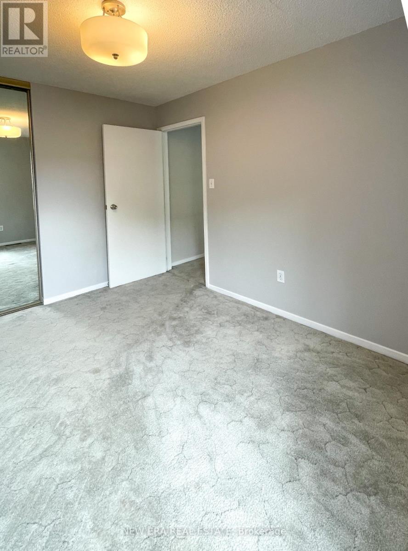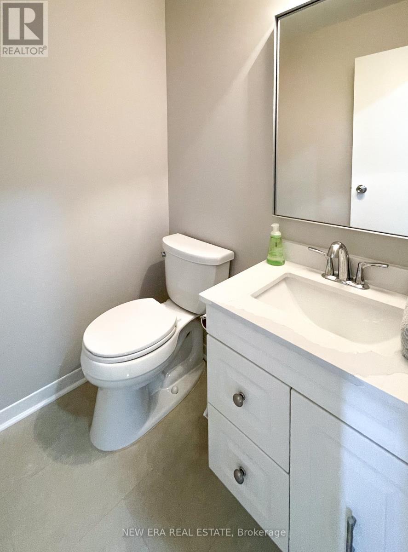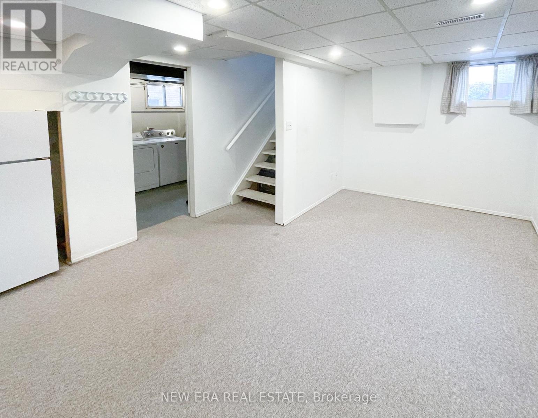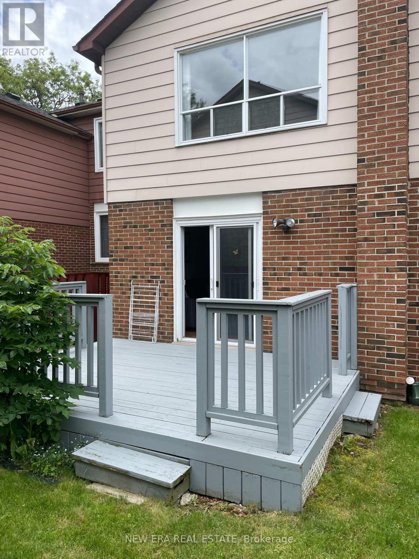4059 Teakwood Drive Mississauga, Ontario L5C 3L3
$1,019,000
Prime location in a highly desirable creditview area of Mississauga, steps to parks and shops. 5 mins drive to highway 403, T&T, winners and more. Well maintained + move-in ready. (id:61852)
Property Details
| MLS® Number | W12184696 |
| Property Type | Single Family |
| Community Name | Creditview |
| ParkingSpaceTotal | 3 |
Building
| BathroomTotal | 2 |
| BedroomsAboveGround | 3 |
| BedroomsTotal | 3 |
| Appliances | Garage Door Opener Remote(s), Water Heater, Dryer, Stove, Washer, Window Coverings, Refrigerator |
| BasementType | Partial |
| ConstructionStyleAttachment | Detached |
| CoolingType | Central Air Conditioning |
| ExteriorFinish | Brick |
| FireplacePresent | Yes |
| FlooringType | Laminate, Carpeted |
| FoundationType | Unknown |
| HalfBathTotal | 1 |
| HeatingFuel | Natural Gas |
| HeatingType | Forced Air |
| StoriesTotal | 2 |
| SizeInterior | 1100 - 1500 Sqft |
| Type | House |
| UtilityWater | Municipal Water |
Parking
| Attached Garage | |
| Garage |
Land
| Acreage | No |
| Sewer | Sanitary Sewer |
| SizeDepth | 95 Ft |
| SizeFrontage | 34 Ft |
| SizeIrregular | 34 X 95 Ft |
| SizeTotalText | 34 X 95 Ft |
Rooms
| Level | Type | Length | Width | Dimensions |
|---|---|---|---|---|
| Second Level | Primary Bedroom | 4.59 m | 3.45 m | 4.59 m x 3.45 m |
| Second Level | Bedroom 2 | 3.7 m | 2.76 m | 3.7 m x 2.76 m |
| Second Level | Bedroom 3 | 3.4 m | 2.61 m | 3.4 m x 2.61 m |
| Main Level | Living Room | 4.72 m | 3.5 m | 4.72 m x 3.5 m |
| Main Level | Kitchen | 5.23 m | 2.43 m | 5.23 m x 2.43 m |
| Main Level | Dining Room | 3.2 m | 2.38 m | 3.2 m x 2.38 m |
| Main Level | Family Room | 4.95 m | 3.63 m | 4.95 m x 3.63 m |
https://www.realtor.ca/real-estate/28391859/4059-teakwood-drive-mississauga-creditview-creditview
Interested?
Contact us for more information
Dario Ruberto
Salesperson
171 Lakeshore Rd E #14
Mississauga, Ontario L5G 4T9
