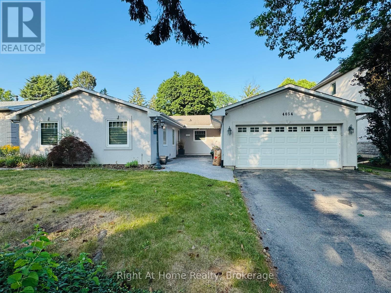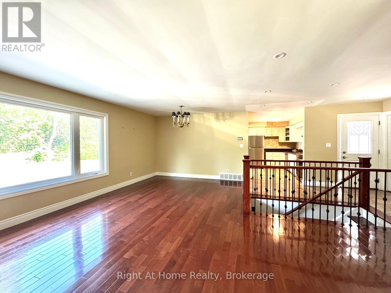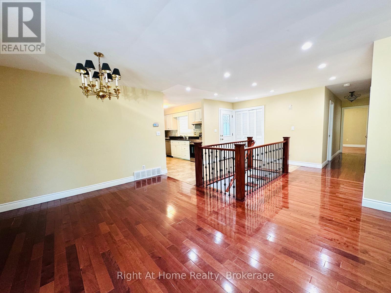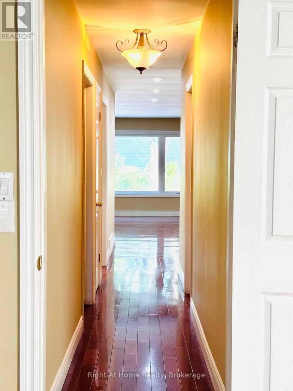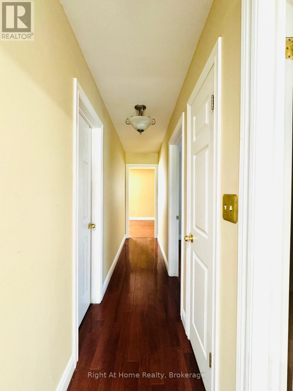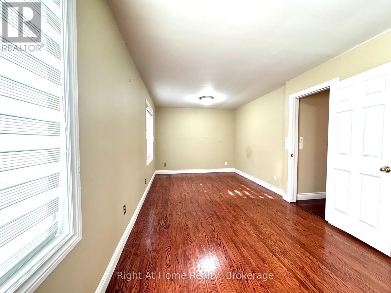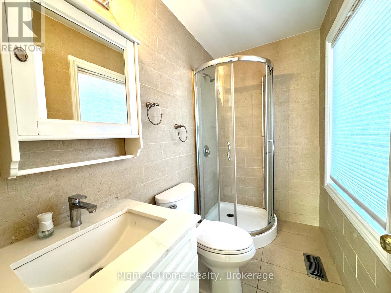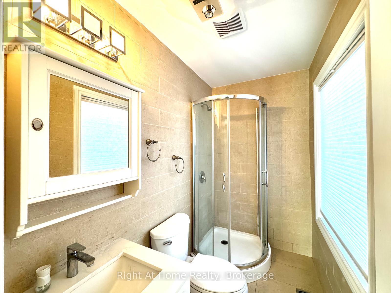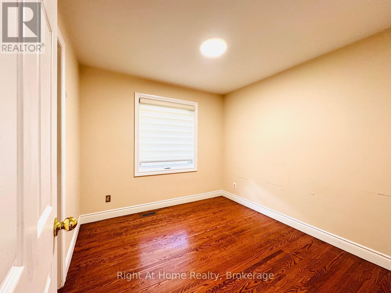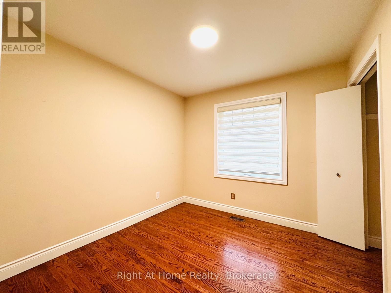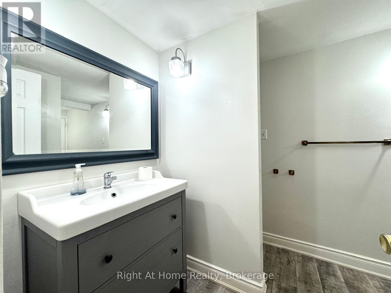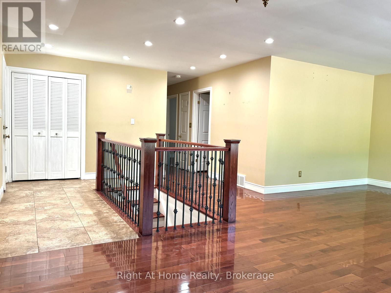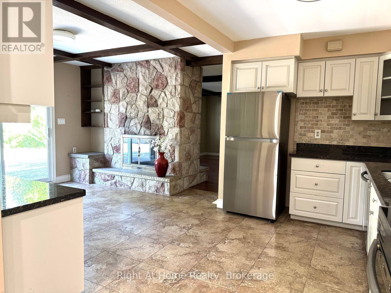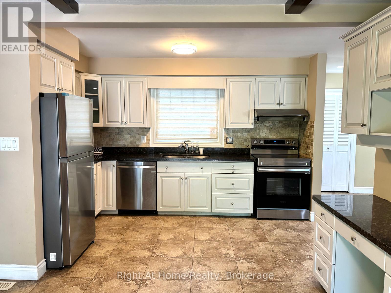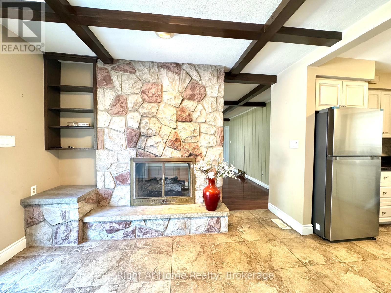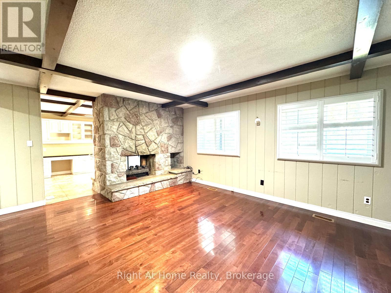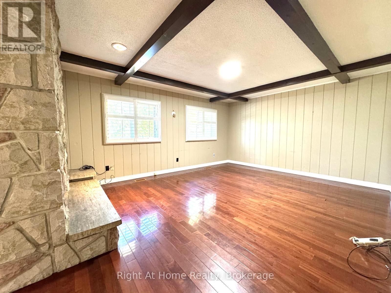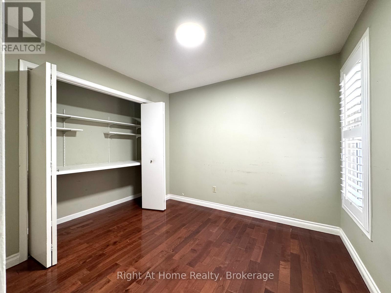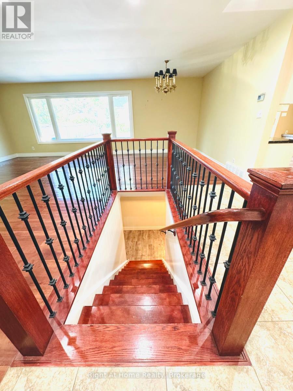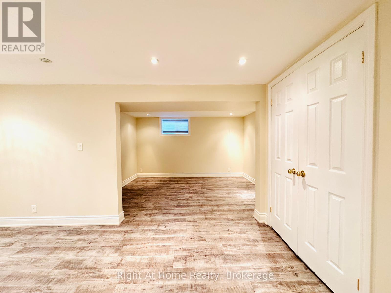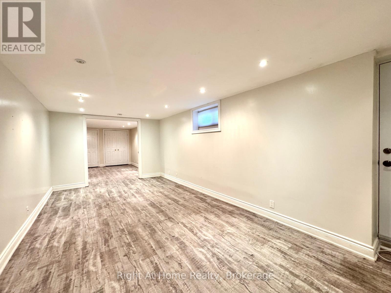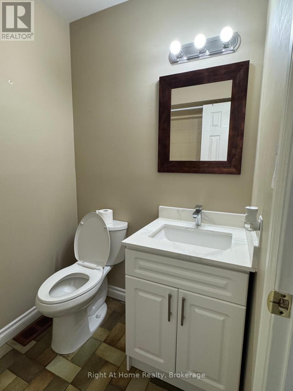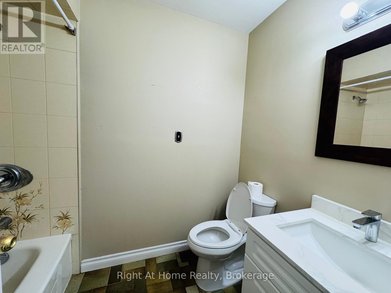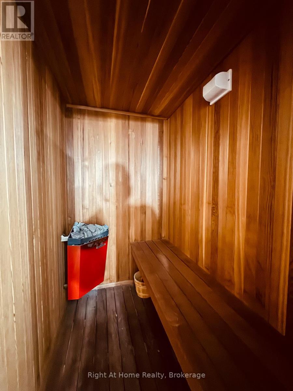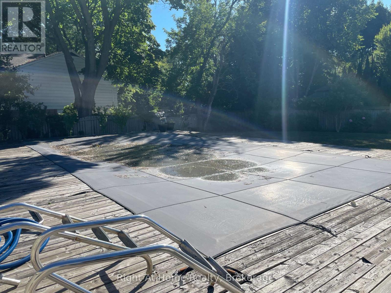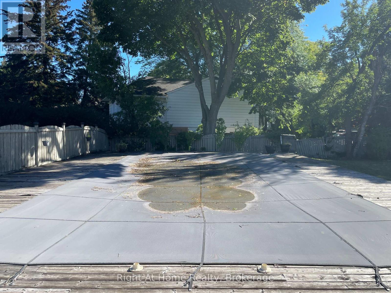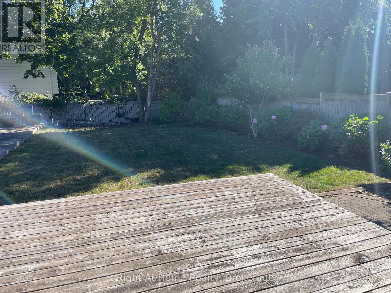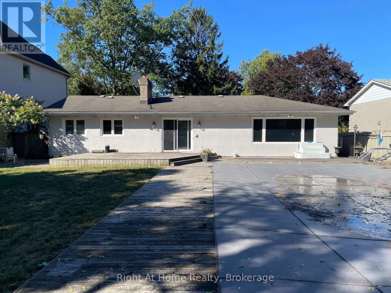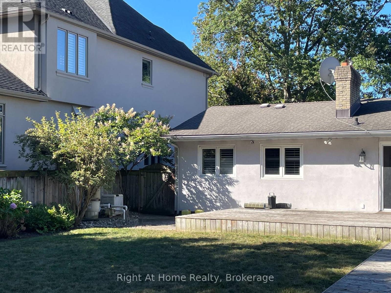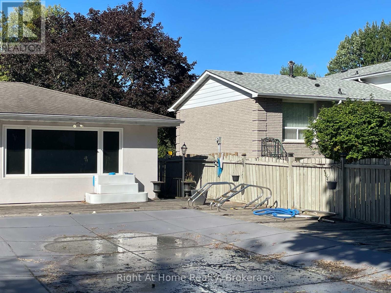4054 Apple Valley Lane Burlington, Ontario L7L 1E7
$4,950 Monthly
This is a well-loved renovated bungalow in Shoreacres on a 70x139 lot with a large salt pool and fenced yard. House has ample space with a great floor plan (5BR 3Bath) for a big family. Large combined living room and dining room overlooks a pool in the large backyard. Kitchen has lots of storage space, granite counters, newer appliances and walkout into the backyard oasis. It shares a double sided stone fireplace with an adjoining family room. Main floor has 4BR and 2 full bathrooms including an ensuite in the primary bedroom. Basement is finished with large living area, bedroom and a full bathroom with an attached sauna and a separate entrance from the backyard. Excellent location with walking distance to the lake, schools, parks and shopping. (id:61852)
Property Details
| MLS® Number | W12417608 |
| Property Type | Single Family |
| Neigbourhood | Strathcona Gardens |
| Community Name | Shoreacres |
| AmenitiesNearBy | Beach, Park |
| Features | Flat Site, Dry, In Suite Laundry, In-law Suite |
| ParkingSpaceTotal | 6 |
| PoolFeatures | Salt Water Pool |
| PoolType | Inground Pool |
| Structure | Deck, Patio(s), Porch |
Building
| BathroomTotal | 3 |
| BedroomsAboveGround | 5 |
| BedroomsTotal | 5 |
| Age | 51 To 99 Years |
| Amenities | Fireplace(s) |
| Appliances | Water Heater |
| ArchitecturalStyle | Bungalow |
| BasementDevelopment | Finished |
| BasementFeatures | Apartment In Basement |
| BasementType | N/a (finished), N/a |
| ConstructionStyleAttachment | Detached |
| CoolingType | Central Air Conditioning |
| ExteriorFinish | Brick |
| FireProtection | Alarm System, Security System, Smoke Detectors |
| FireplacePresent | Yes |
| FireplaceTotal | 1 |
| FoundationType | Poured Concrete |
| HeatingFuel | Natural Gas |
| HeatingType | Forced Air |
| StoriesTotal | 1 |
| SizeInterior | 1500 - 2000 Sqft |
| Type | House |
| UtilityWater | Municipal Water, Unknown |
Parking
| Attached Garage | |
| Garage |
Land
| Acreage | No |
| LandAmenities | Beach, Park |
| LandscapeFeatures | Landscaped |
| Sewer | Sanitary Sewer |
| SizeDepth | 139 Ft |
| SizeFrontage | 70 Ft |
| SizeIrregular | 70 X 139 Ft |
| SizeTotalText | 70 X 139 Ft |
| SurfaceWater | Lake/pond |
Rooms
| Level | Type | Length | Width | Dimensions |
|---|---|---|---|---|
| Basement | Bedroom 5 | 3.93 m | 3.1 m | 3.93 m x 3.1 m |
| Basement | Bathroom | Measurements not available | ||
| Main Level | Primary Bedroom | 7 m | 3.93 m | 7 m x 3.93 m |
| Main Level | Mud Room | Measurements not available | ||
| Main Level | Bathroom | Measurements not available | ||
| Main Level | Bedroom 2 | 2.89 m | 2.8 m | 2.89 m x 2.8 m |
| Main Level | Bedroom 3 | 2.89 m | 2.8 m | 2.89 m x 2.8 m |
| Main Level | Bathroom | Measurements not available | ||
| Main Level | Living Room | 3 m | 4.57 m | 3 m x 4.57 m |
| Main Level | Dining Room | 4.11 m | 3.53 m | 4.11 m x 3.53 m |
| Main Level | Kitchen | 3.84 m | 4.94 m | 3.84 m x 4.94 m |
| Main Level | Family Room | 5.6 m | 4.2 m | 5.6 m x 4.2 m |
| Main Level | Bedroom 4 | 3 m | 2.7 m | 3 m x 2.7 m |
Utilities
| Cable | Available |
| Electricity | Available |
| Sewer | Available |
https://www.realtor.ca/real-estate/28893166/4054-apple-valley-lane-burlington-shoreacres-shoreacres
Interested?
Contact us for more information
Neeraj Garg
Salesperson
5111 New St - Suite #102
Burlington, Ontario L7L 1V2
