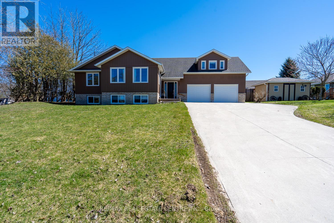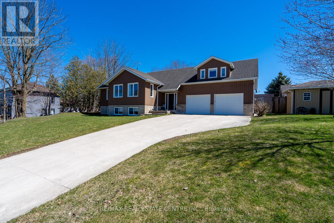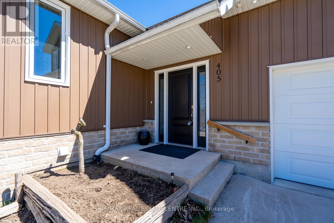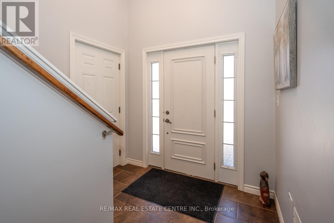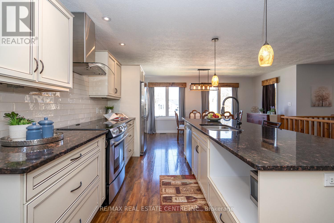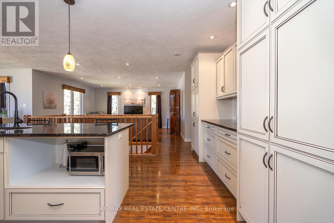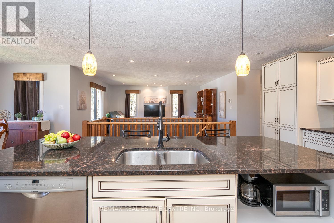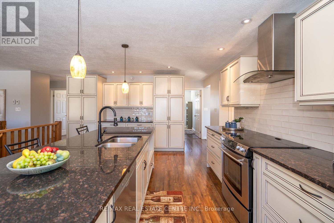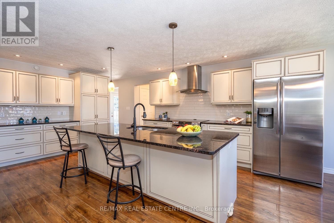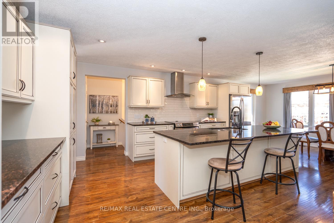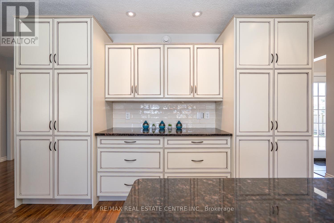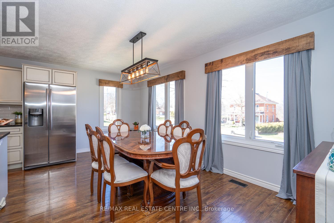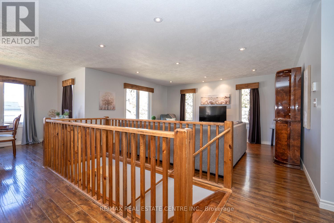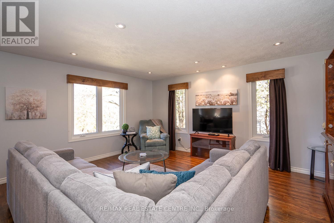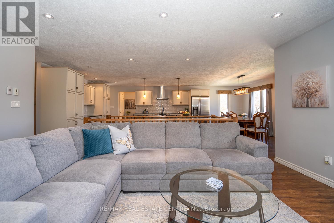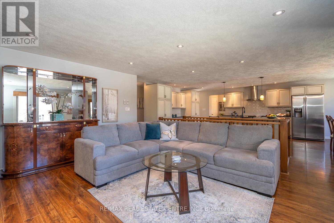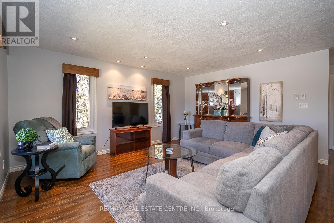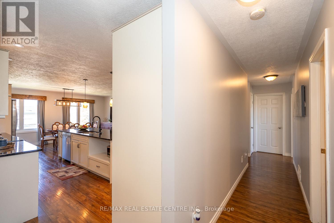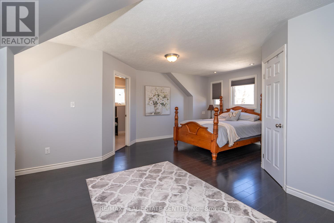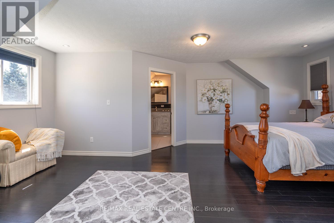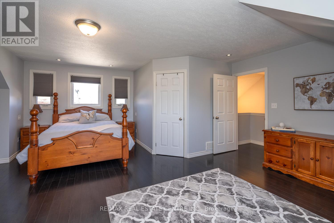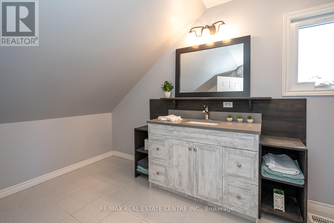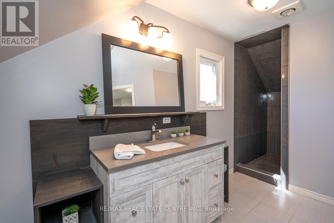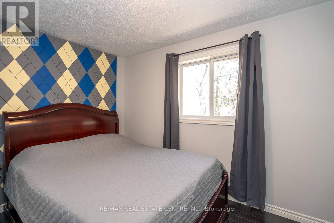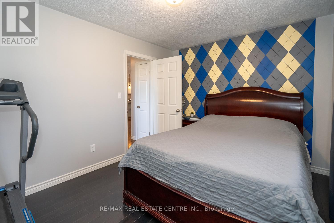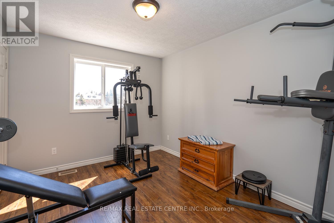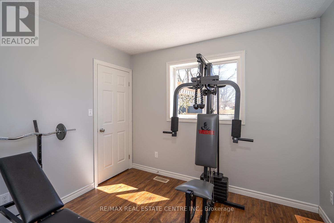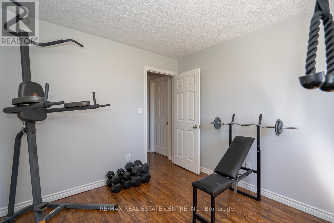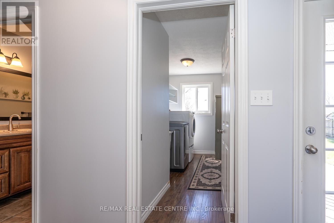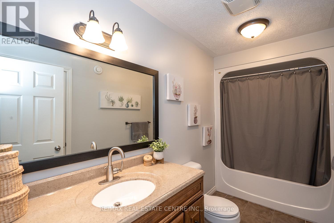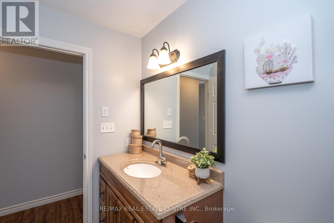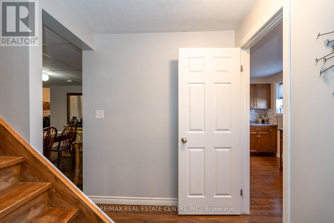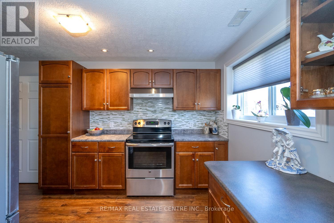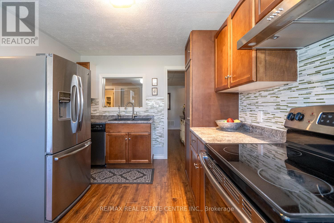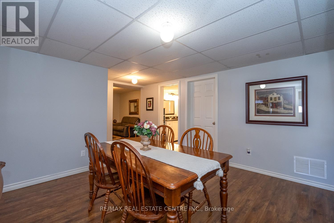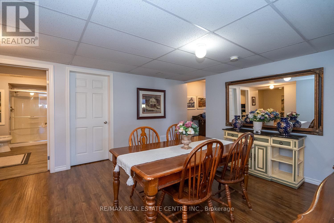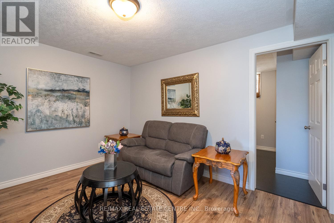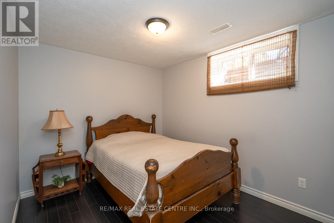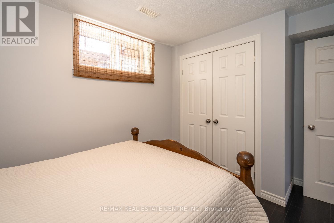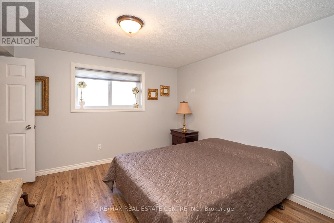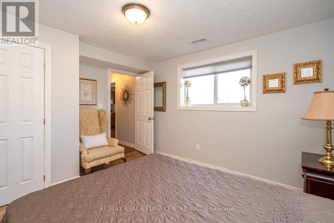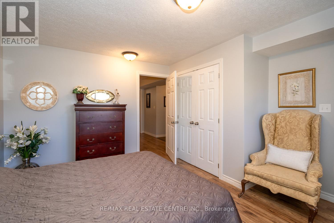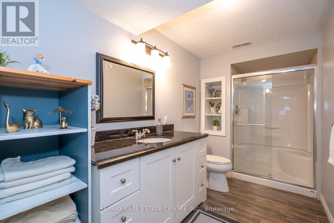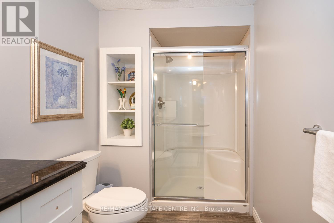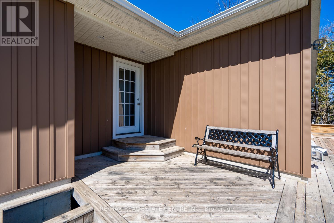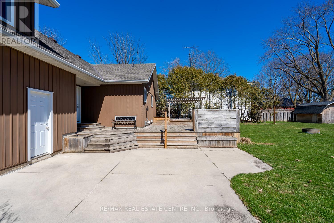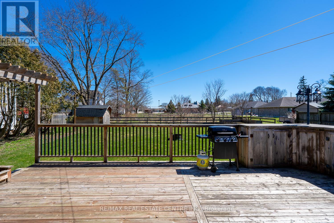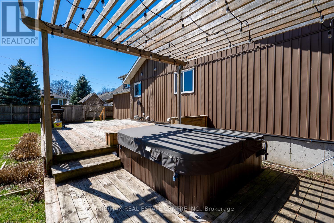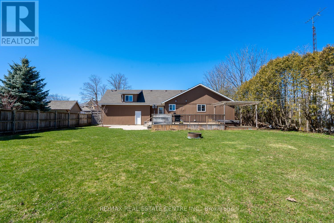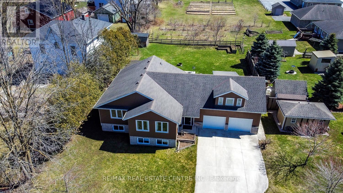405 Minnie Street North Huron, Ontario N0G 2W0
$749,000
Welcome to this custom-built 5-bedroom, 3-bathroom home nestled on a quiet, family-friendly street, offering a perfect blend of comfort, style, and modern convenience. The home features an insulated double-car garage, upgraded flooring, LED lighting, and a beautifully appointed kitchen with granite countertops. The spacious main bedroom includes a luxurious ensuite and a walk-in closet, creating a private retreat for relaxation. Enjoy a large backyard with lush trees, a garden shed, and a hot tub, ideal for entertaining or peaceful evenings at home. Additional highlights include a reverse osmosis water system, ample parking, and close proximity to schools and amenities. Thoughtfully designed with families and professionals in mind, this home is a warm and inviting sanctuary where functionality meets everyday elegance. (id:61852)
Property Details
| MLS® Number | X12115412 |
| Property Type | Single Family |
| Community Name | Wingham |
| AmenitiesNearBy | Beach, Place Of Worship, Schools, Hospital |
| CommunityFeatures | Community Centre |
| ParkingSpaceTotal | 8 |
| Structure | Deck |
Building
| BathroomTotal | 3 |
| BedroomsAboveGround | 3 |
| BedroomsBelowGround | 2 |
| BedroomsTotal | 5 |
| Age | 6 To 15 Years |
| Appliances | Hot Tub, Water Heater, Water Treatment |
| BasementDevelopment | Finished |
| BasementFeatures | Apartment In Basement |
| BasementType | N/a (finished) |
| ConstructionStyleAttachment | Detached |
| CoolingType | Central Air Conditioning |
| ExteriorFinish | Vinyl Siding, Brick |
| FoundationType | Concrete |
| HalfBathTotal | 1 |
| HeatingFuel | Natural Gas |
| HeatingType | Forced Air |
| StoriesTotal | 2 |
| SizeInterior | 2000 - 2500 Sqft |
| Type | House |
| UtilityWater | Municipal Water |
Parking
| Attached Garage |
Land
| Acreage | No |
| LandAmenities | Beach, Place Of Worship, Schools, Hospital |
| Sewer | Sanitary Sewer |
| SizeDepth | 161 Ft ,9 In |
| SizeFrontage | 88 Ft ,4 In |
| SizeIrregular | 88.4 X 161.8 Ft |
| SizeTotalText | 88.4 X 161.8 Ft |
Rooms
| Level | Type | Length | Width | Dimensions |
|---|---|---|---|---|
| Lower Level | Bedroom 3 | 4 m | 3.93 m | 4 m x 3.93 m |
| Lower Level | Bedroom 4 | 2.47 m | 3 m | 2.47 m x 3 m |
| Lower Level | Recreational, Games Room | 3.69 m | 4 m | 3.69 m x 4 m |
| Lower Level | Family Room | 3.2 m | 3.93 m | 3.2 m x 3.93 m |
| Other | Foyer | 3.08 m | 2.4 m | 3.08 m x 2.4 m |
| Other | Loft | 6.37 m | 5.52 m | 6.37 m x 5.52 m |
| Upper Level | Kitchen | 5.27 m | 5.02 m | 5.27 m x 5.02 m |
| Upper Level | Dining Room | 2.78 m | 5.36 m | 2.78 m x 5.36 m |
| Upper Level | Living Room | 6 m | 5.67 m | 6 m x 5.67 m |
| Upper Level | Bedroom | 3.96 m | 2.99 m | 3.96 m x 2.99 m |
| Upper Level | Bedroom 2 | 3.72 m | 2.99 m | 3.72 m x 2.99 m |
| Upper Level | Laundry Room | 3.57 m | 1.77 m | 3.57 m x 1.77 m |
Utilities
| Cable | Available |
| Electricity | Available |
| Sewer | Available |
https://www.realtor.ca/real-estate/28241817/405-minnie-street-north-huron-wingham-wingham
Interested?
Contact us for more information
Amir Mojallali
Broker
115 First Street
Orangeville, Ontario L9W 3J8
Sunny Bhogal
Salesperson
115 First Street
Orangeville, Ontario L9W 3J8
