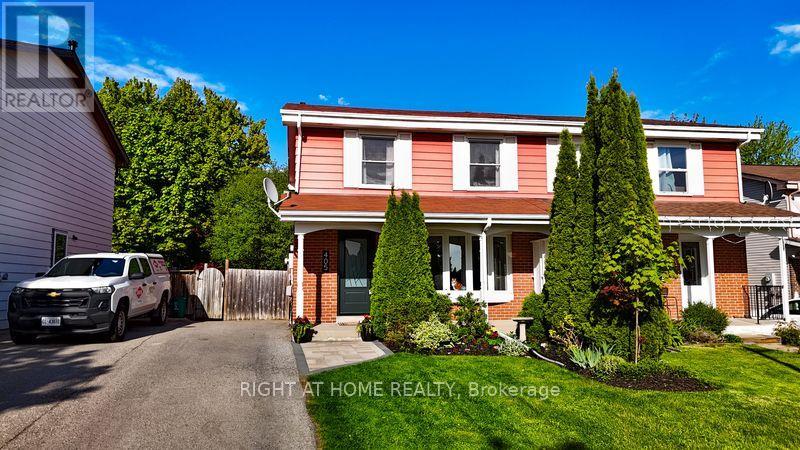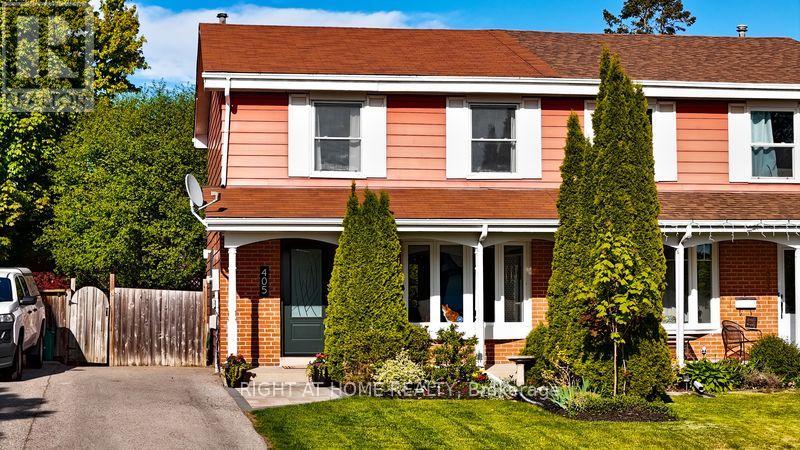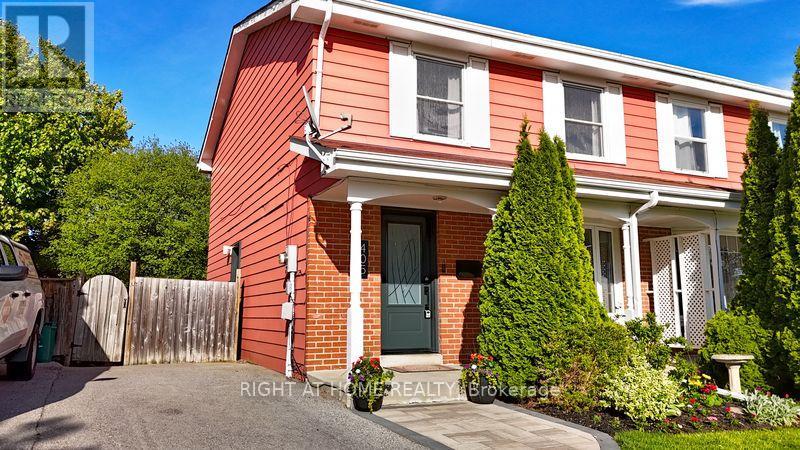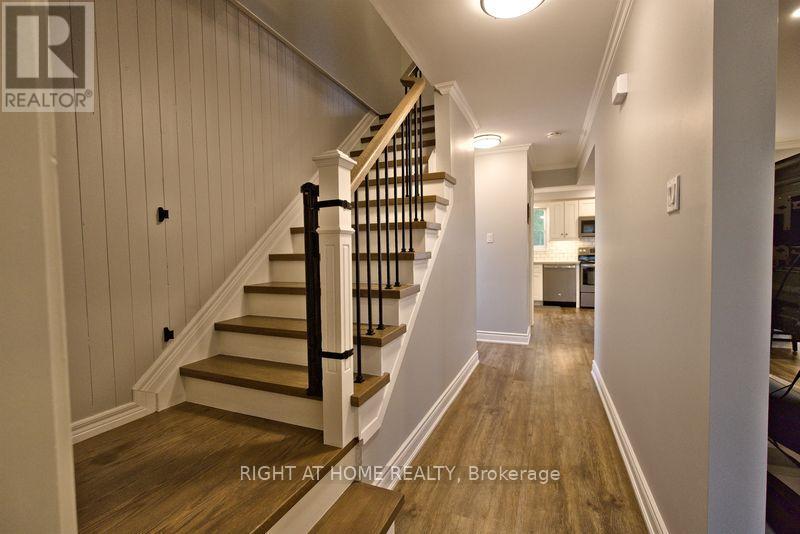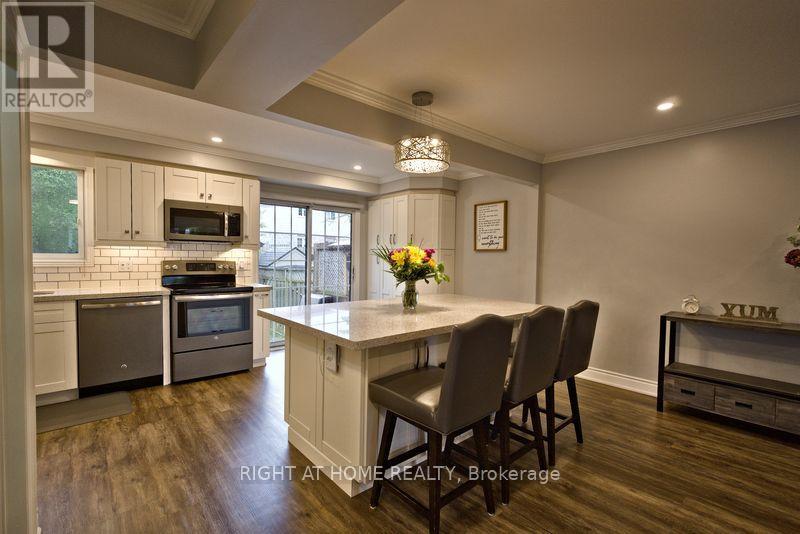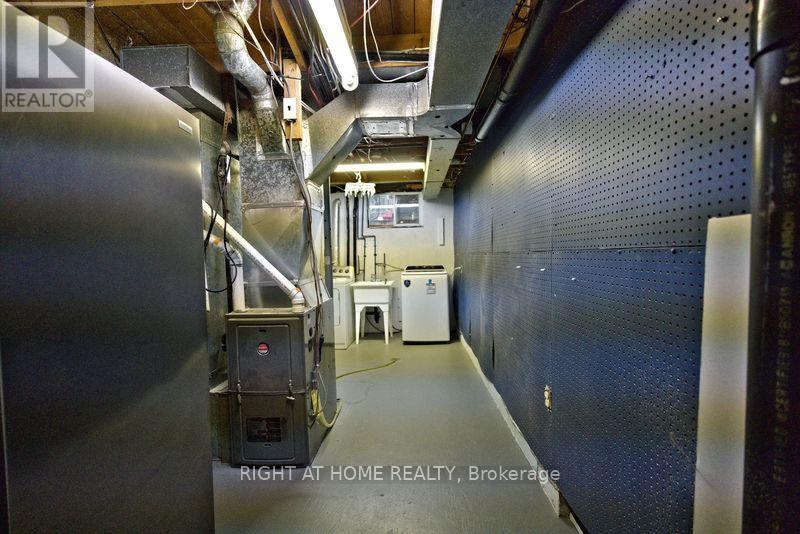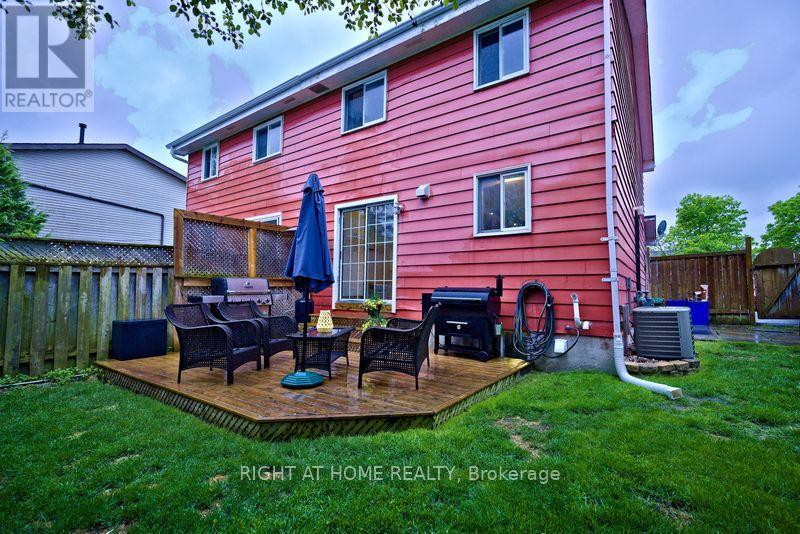405 Fleetwood Drive Oshawa, Ontario L1K 1C2
$674,900
This well maintained home offers a bright open concept main floor; updated kitchen with large island/breakfast bar; w/o to yard; open to living rm; Great flow for entertaining. 2 pce powder on mn level with side door to the yard. The backyard is fenced; offers a shed and large deck. Upper level has a spacious primary bdrm with large w/in closet and another single closet. You will find the laundry /furnace room off the play room - lots of storage and a separate office space. Updates: 2014 - Driveway/roof shingles; 2017 - Kitchen reno and flooring on mn level; 2019 - Gas furnace; 2021 - Baseboards and flooring on upper level and flooring in bsmt office; 2022 - Staircase to upper level; 2024 Shed shingles and c/air serviced and capacitor replaced ; 2025 - new washing machine - Great location; minutes to all highways, schools, park, rec centre, library, All Box stores, places of worship. (id:61852)
Property Details
| MLS® Number | E12197823 |
| Property Type | Single Family |
| Neigbourhood | Eastdale |
| Community Name | Eastdale |
| AmenitiesNearBy | Place Of Worship, Public Transit, Hospital |
| CommunityFeatures | Community Centre |
| Features | Level Lot |
| ParkingSpaceTotal | 2 |
| Structure | Shed |
Building
| BathroomTotal | 2 |
| BedroomsAboveGround | 3 |
| BedroomsTotal | 3 |
| Appliances | Water Heater, Dishwasher, Dryer, Microwave, Stove, Washer, Window Coverings, Refrigerator |
| BasementDevelopment | Partially Finished |
| BasementType | N/a (partially Finished) |
| ConstructionStyleAttachment | Semi-detached |
| CoolingType | Central Air Conditioning |
| ExteriorFinish | Aluminum Siding, Brick |
| FlooringType | Vinyl, Laminate |
| FoundationType | Poured Concrete |
| HalfBathTotal | 1 |
| HeatingFuel | Natural Gas |
| HeatingType | Forced Air |
| StoriesTotal | 2 |
| SizeInterior | 1100 - 1500 Sqft |
| Type | House |
| UtilityWater | Municipal Water |
Parking
| No Garage |
Land
| Acreage | No |
| FenceType | Fenced Yard |
| LandAmenities | Place Of Worship, Public Transit, Hospital |
| Sewer | Sanitary Sewer |
| SizeDepth | 102 Ft ,9 In |
| SizeFrontage | 30 Ft ,3 In |
| SizeIrregular | 30.3 X 102.8 Ft |
| SizeTotalText | 30.3 X 102.8 Ft |
Rooms
| Level | Type | Length | Width | Dimensions |
|---|---|---|---|---|
| Second Level | Primary Bedroom | 5.87 m | 3.54 m | 5.87 m x 3.54 m |
| Second Level | Bedroom 2 | 3.55 m | 2.89 m | 3.55 m x 2.89 m |
| Second Level | Bedroom 3 | 2.86 m | 2.47 m | 2.86 m x 2.47 m |
| Basement | Office | 3.17 m | 3.31 m | 3.17 m x 3.31 m |
| Basement | Recreational, Games Room | 5.09 m | 3.32 m | 5.09 m x 3.32 m |
| Main Level | Kitchen | 5.88 m | 3.93 m | 5.88 m x 3.93 m |
| Main Level | Living Room | 4.84 m | 3.47 m | 4.84 m x 3.47 m |
https://www.realtor.ca/real-estate/28420317/405-fleetwood-drive-oshawa-eastdale-eastdale
Interested?
Contact us for more information
Tula Thomas
Salesperson
242 King Street East #1
Oshawa, Ontario L1H 1C7
Tony Slavin
Broker
242 King Street East #1
Oshawa, Ontario L1H 1C7
