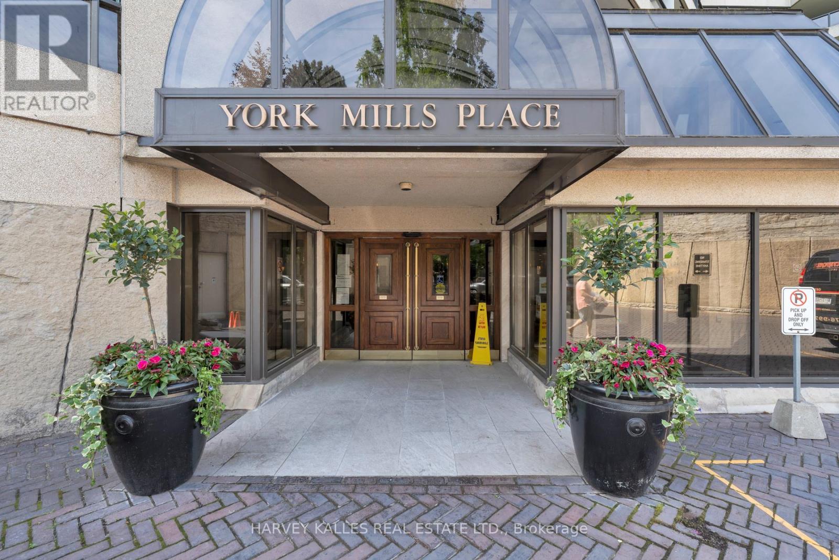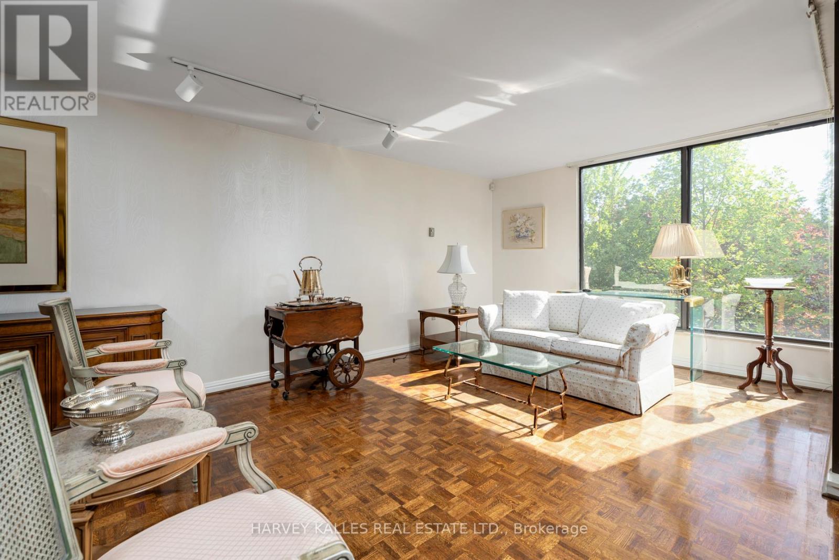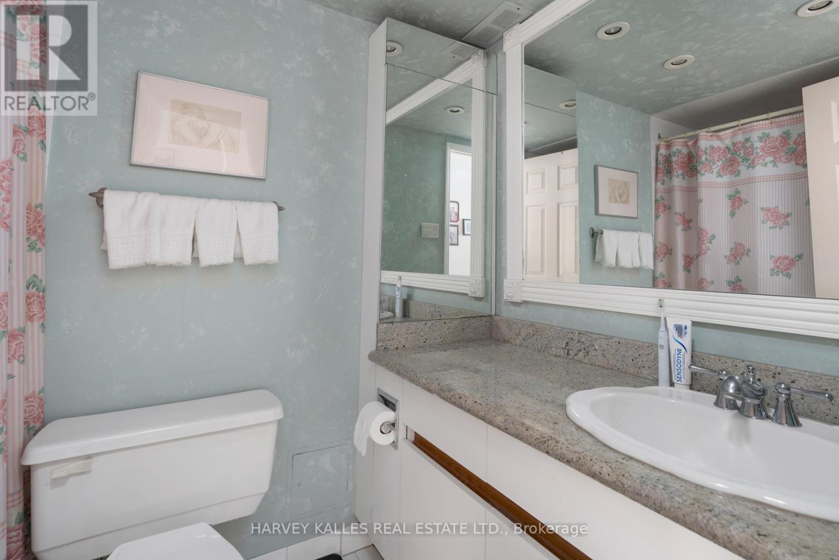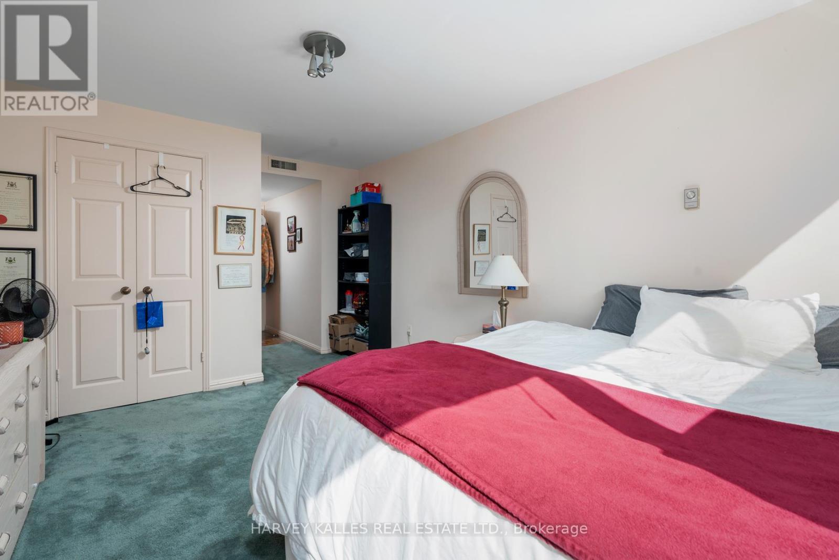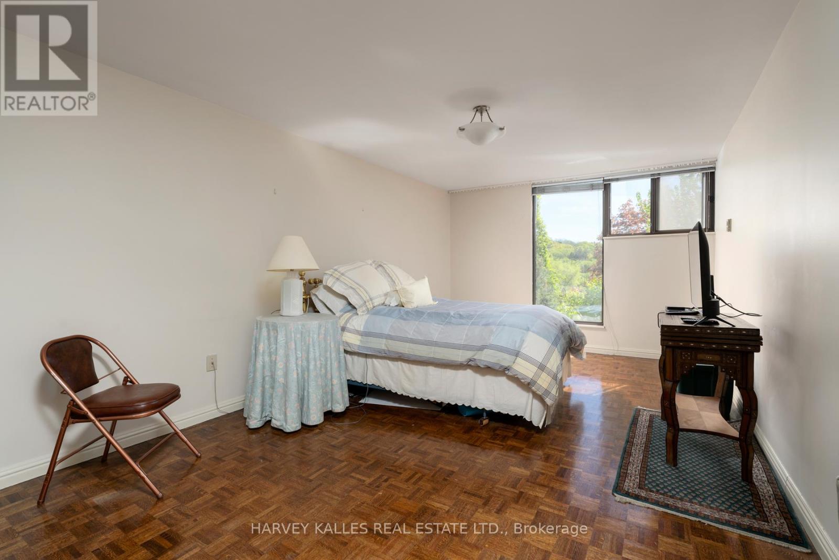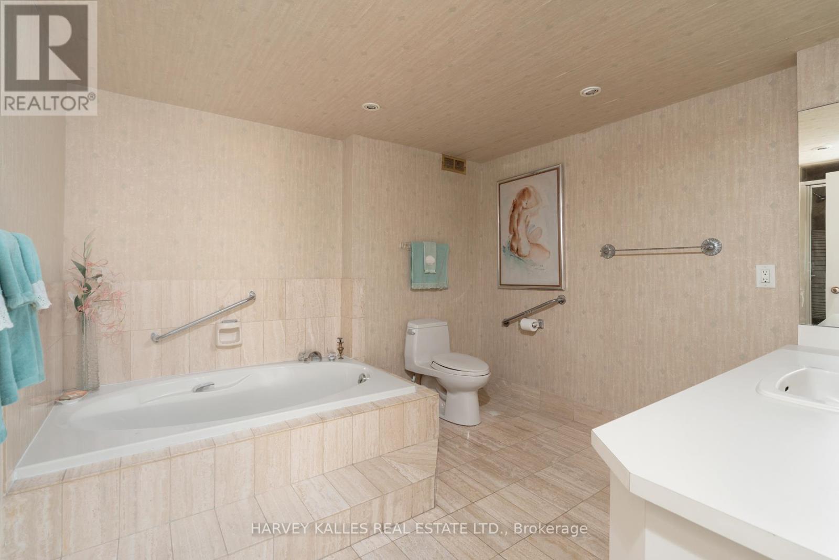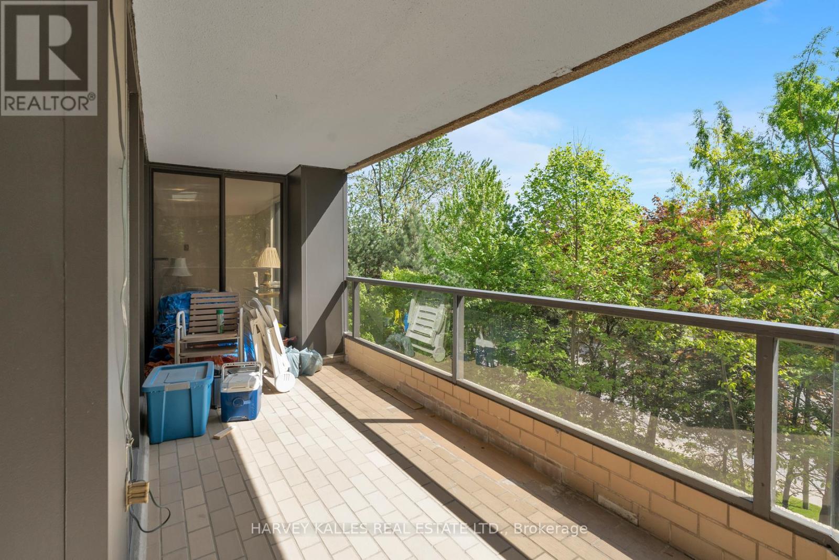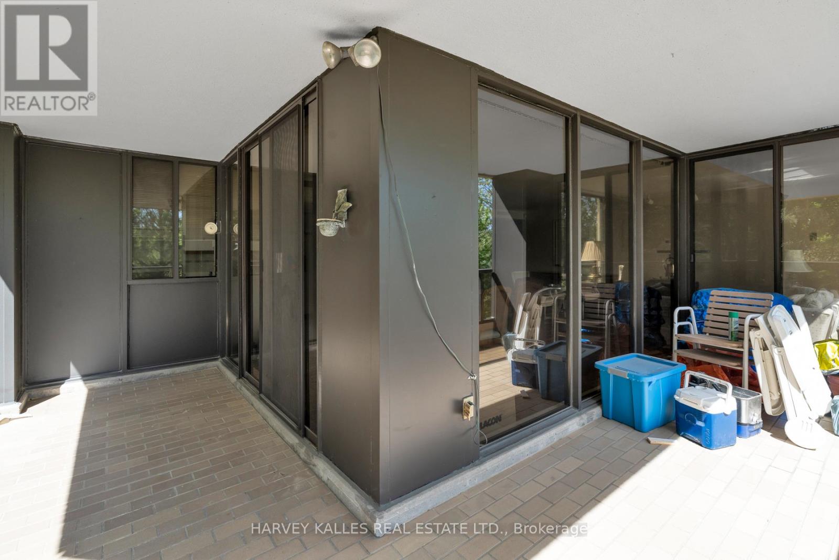405 - 3900 Yonge Street Toronto, Ontario M4N 3N6
$1,399,000Maintenance, Heat, Common Area Maintenance, Electricity, Insurance, Water, Parking, Cable TV
$2,439.30 Monthly
Maintenance, Heat, Common Area Maintenance, Electricity, Insurance, Water, Parking, Cable TV
$2,439.30 MonthlyWelcome to Suite 405 at York Mills Place an elegant 2-bedroom plus den, 3-bath residence offering approximately 1,823 sq.ft. of thoughtfully designed living space in one of Torontos most exclusive boutique buildings. This bright, southeast-facing suite features generous principal rooms, a dedicated eat-in kitchen, and a formal dining area with walk-out to a private balcony ideal for entertaining. Both spacious bedrooms include their own ensuite bathrooms, providing comfort and privacy for owners and guests alike. The den offers flexible use as a home office, library, or cozy retreat. Additional highlights include two parking spaces (one owned, one exclusive use), an exclusive-use locker, and all-inclusive maintenance fees that cover heat, hydro, water, cable TV, CAC, and building insurance. York Mills Place is impeccably managed and offers a 24-hour concierge, indoor pool, fitness centre, sauna, party/meeting room, and ample visitor parking. Located steps from Don Valley & Rosedale Golf Club, subway, parks, top-rated schools, and fine dining, this is an exceptional opportunity to enjoy timeless space and sophistication in a highly coveted location. (id:61852)
Property Details
| MLS® Number | C12161603 |
| Property Type | Single Family |
| Neigbourhood | Bedford Park-Nortown |
| Community Name | Bedford Park-Nortown |
| CommunityFeatures | Pets Not Allowed |
| Features | Balcony |
| ParkingSpaceTotal | 2 |
| PoolType | Indoor Pool |
Building
| BathroomTotal | 3 |
| BedroomsAboveGround | 2 |
| BedroomsTotal | 2 |
| Amenities | Exercise Centre, Sauna, Visitor Parking, Storage - Locker, Security/concierge |
| Appliances | Dishwasher, Dryer, Stove, Washer, Window Coverings, Refrigerator |
| CoolingType | Central Air Conditioning |
| ExteriorFinish | Brick, Concrete |
| FireProtection | Smoke Detectors |
| FlooringType | Parquet, Carpeted, Tile |
| HalfBathTotal | 1 |
| HeatingFuel | Natural Gas |
| HeatingType | Heat Pump |
| SizeInterior | 1800 - 1999 Sqft |
| Type | Apartment |
Parking
| Underground | |
| Garage |
Land
| Acreage | No |
Rooms
| Level | Type | Length | Width | Dimensions |
|---|---|---|---|---|
| Main Level | Living Room | 3.7 m | 7 m | 3.7 m x 7 m |
| Main Level | Dining Room | 3.9 m | 3.5 m | 3.9 m x 3.5 m |
| Main Level | Den | 4.5 m | 3 m | 4.5 m x 3 m |
| Main Level | Kitchen | 3.5 m | 2.9 m | 3.5 m x 2.9 m |
| Main Level | Eating Area | 3.5 m | 5.5 m | 3.5 m x 5.5 m |
| Main Level | Bedroom | 3.5 m | 5.5 m | 3.5 m x 5.5 m |
| Main Level | Bedroom 2 | 3.25 m | 5.1 m | 3.25 m x 5.1 m |
Interested?
Contact us for more information
Micky Lehava
Broker
2145 Avenue Road
Toronto, Ontario M5M 4B2
Marsha S. Goldenberg
Salesperson
2145 Avenue Road
Toronto, Ontario M5M 4B2
