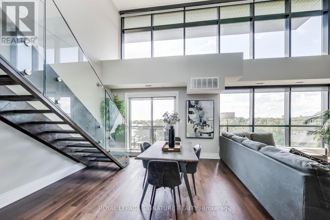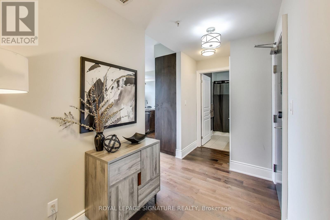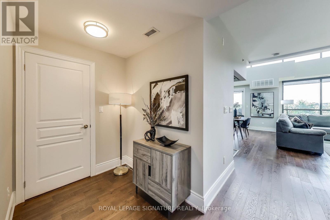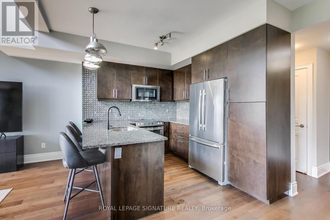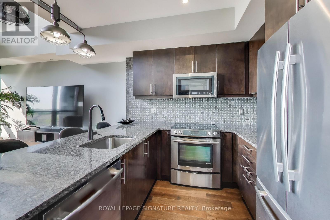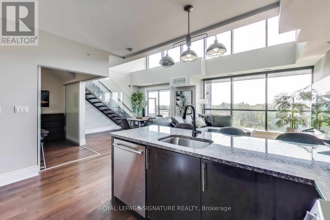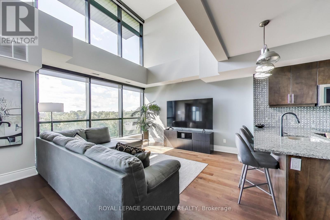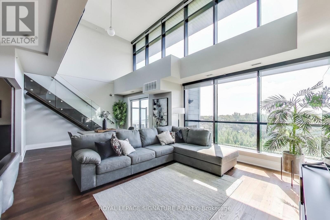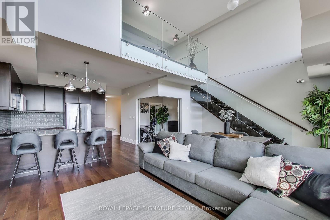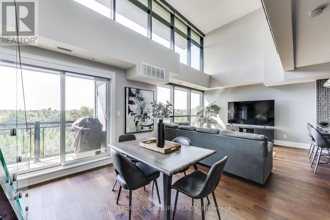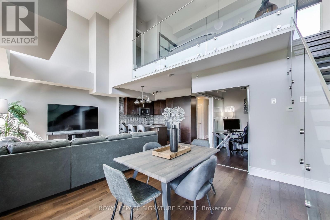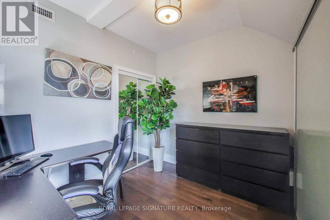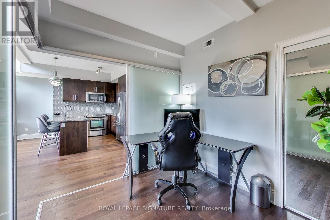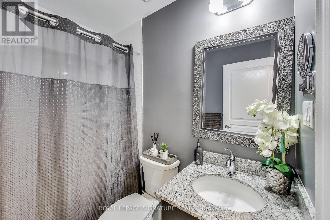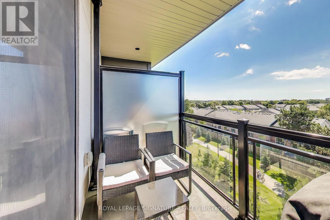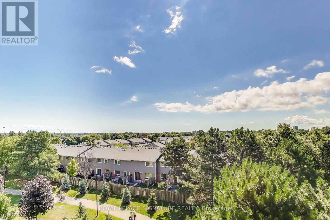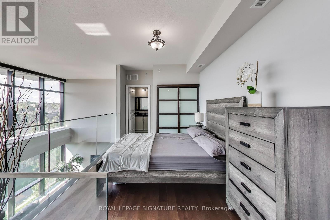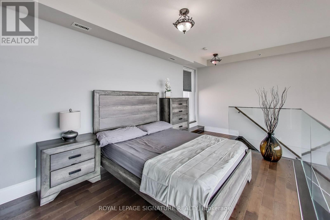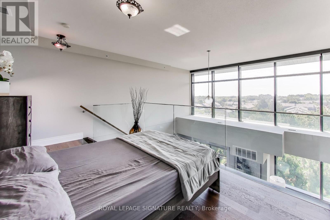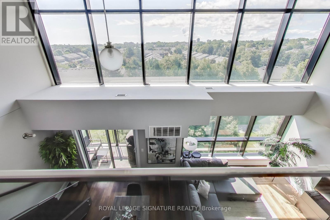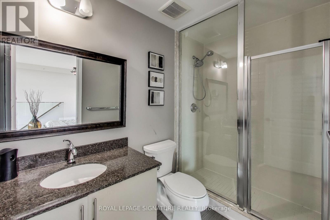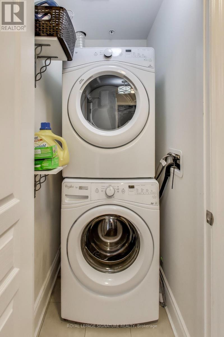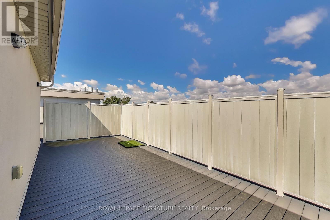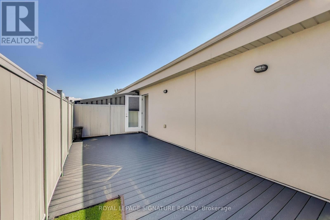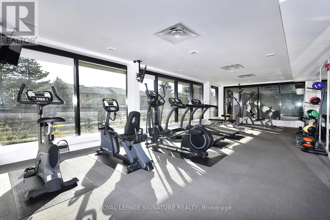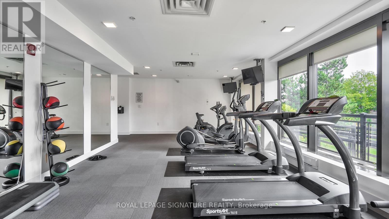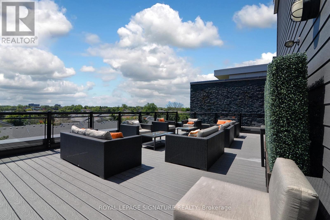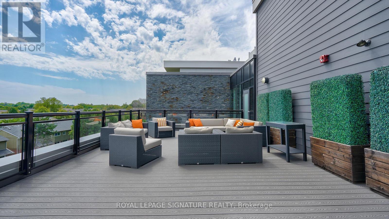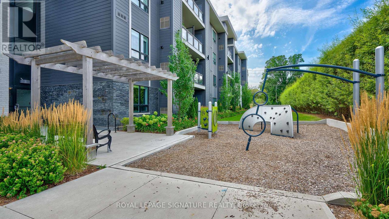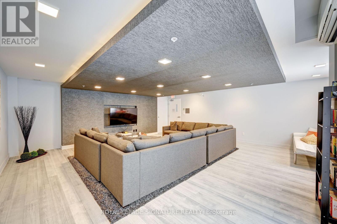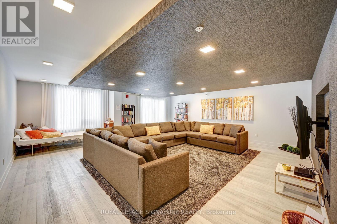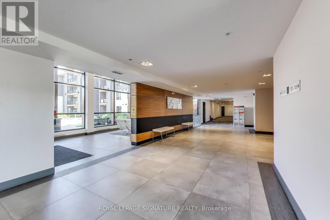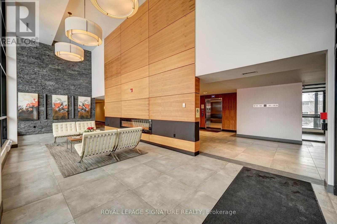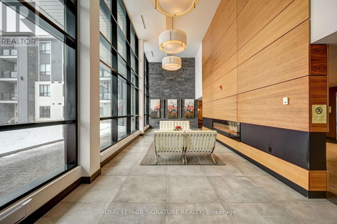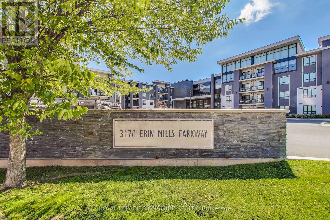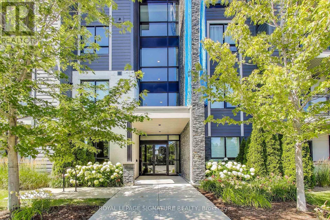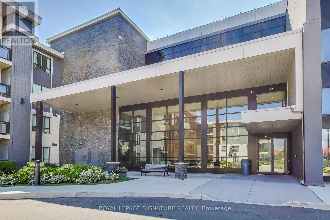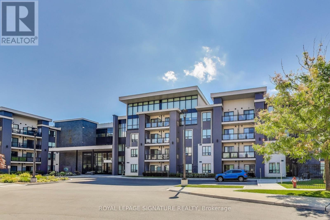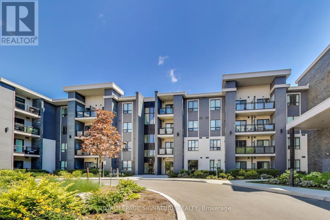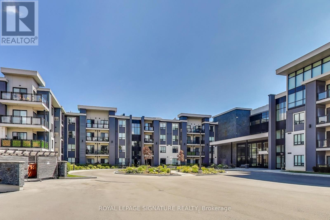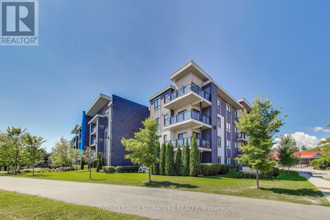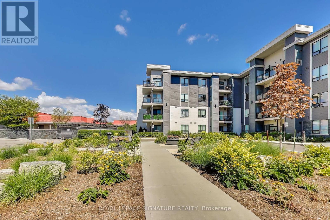405 - 3170 Erin Mills Parkway Mississauga, Ontario L5L 0B6
$3,000 Monthly
Bright, Stylish & Exceptionally Private Loft Living! Step into this sun-filled 2 Bedroom corner loft where soaring 19-ft ceilings and dramatic floor-to-ceiling windows flood the space with natural light. The open-concept layout is ideal for both everyday living and entertaining, featuring a gourmet kitchen with granite counters, custom backsplash, luxurious stainless steel appliances and a breakfast bar. The main floor offers its own balcony with gas BBQ hook-up. The 2nd floor primary bedroom offers a 3-piece ensuite, custom sliding closets, and a walk-out to a 269+ sq ft private terrace. Enjoy 315+ sq ft of private outdoor space, two full bathrooms, upgraded lighting throughout, and motorized blackout blinds for comfort and privacy. Tucked away in a quiet low-rise building, this luxurious suite offers rare peace and privacy with no upstairs neighbours and minimal foot traffic. Located minutes to the QEW/403/407, transit, trails, U Of T Mississauga, and shopping. This is bright, stylish loft living at its best. Includes one storage locker & parking spot. (id:61852)
Property Details
| MLS® Number | W12551676 |
| Property Type | Single Family |
| Community Name | Erin Mills |
| AmenitiesNearBy | Park, Public Transit |
| CommunityFeatures | Pets Allowed With Restrictions |
| EquipmentType | Water Heater |
| Features | Elevator, Carpet Free, In Suite Laundry |
| ParkingSpaceTotal | 1 |
| RentalEquipmentType | Water Heater |
| ViewType | View |
Building
| BathroomTotal | 2 |
| BedroomsAboveGround | 2 |
| BedroomsTotal | 2 |
| Amenities | Exercise Centre, Party Room, Visitor Parking, Storage - Locker |
| Appliances | Blinds, Dishwasher, Dryer, Microwave, Oven, Hood Fan, Stove, Washer, Window Coverings, Refrigerator |
| BasementType | None |
| CoolingType | Central Air Conditioning |
| ExteriorFinish | Brick |
| FireProtection | Security System |
| HeatingFuel | Natural Gas |
| HeatingType | Forced Air |
| StoriesTotal | 2 |
| SizeInterior | 1000 - 1199 Sqft |
| Type | Apartment |
Parking
| Underground | |
| Garage |
Land
| Acreage | No |
| LandAmenities | Park, Public Transit |
Rooms
| Level | Type | Length | Width | Dimensions |
|---|---|---|---|---|
| Second Level | Primary Bedroom | 4 m | 2.9 m | 4 m x 2.9 m |
| Main Level | Living Room | 4.7 m | 3.7 m | 4.7 m x 3.7 m |
| Main Level | Dining Room | 3.9 m | 3.8 m | 3.9 m x 3.8 m |
| Main Level | Kitchen | 3.2 m | 2.5 m | 3.2 m x 2.5 m |
| Main Level | Bedroom 2 | 3 m | 2.6 m | 3 m x 2.6 m |
Interested?
Contact us for more information
Kylie Solway
Salesperson
495 Wellington St W #100
Toronto, Ontario M5V 1G1
