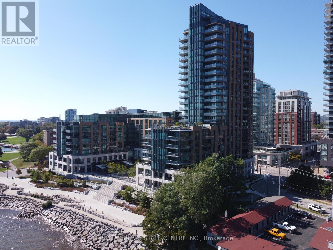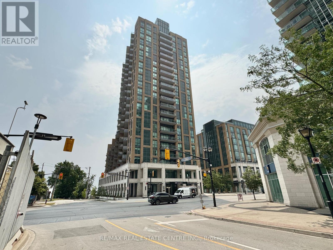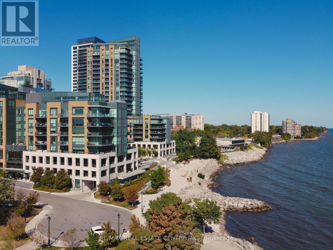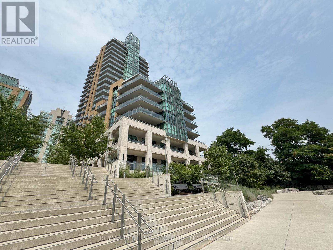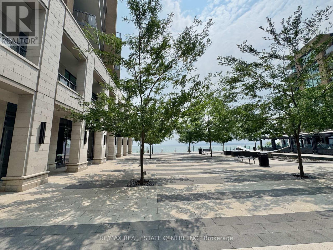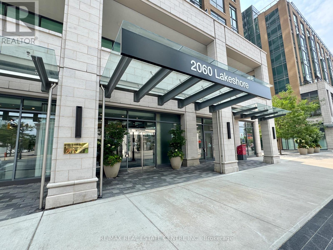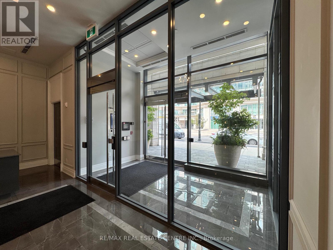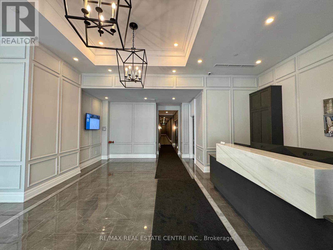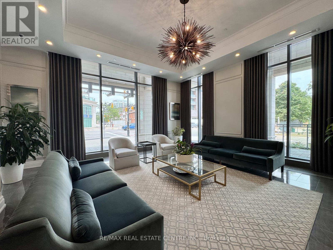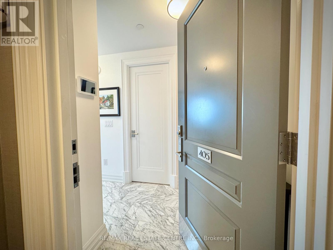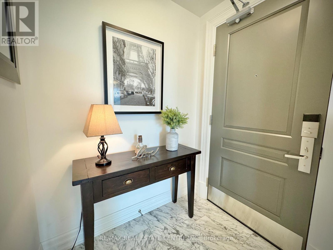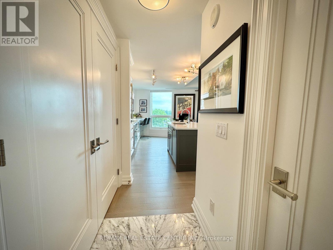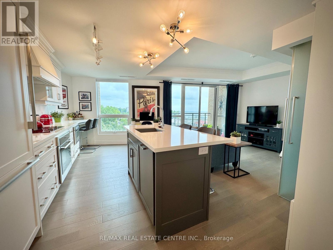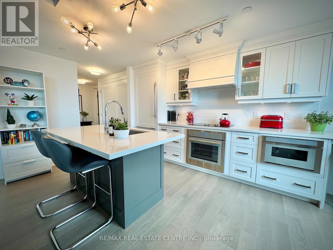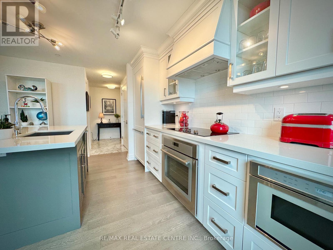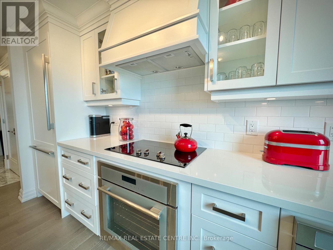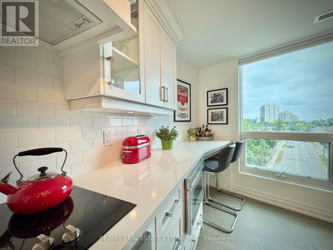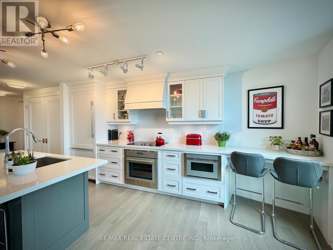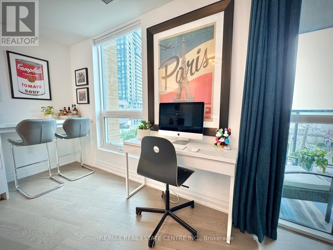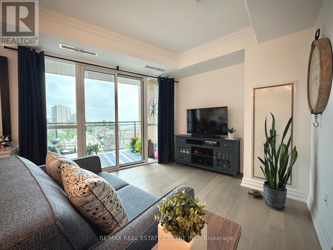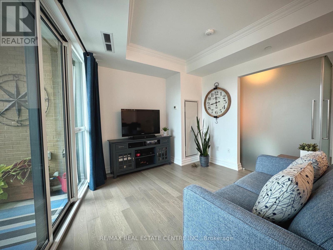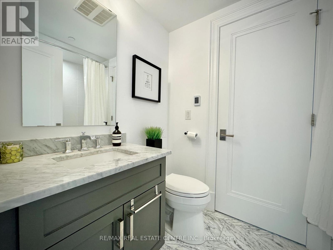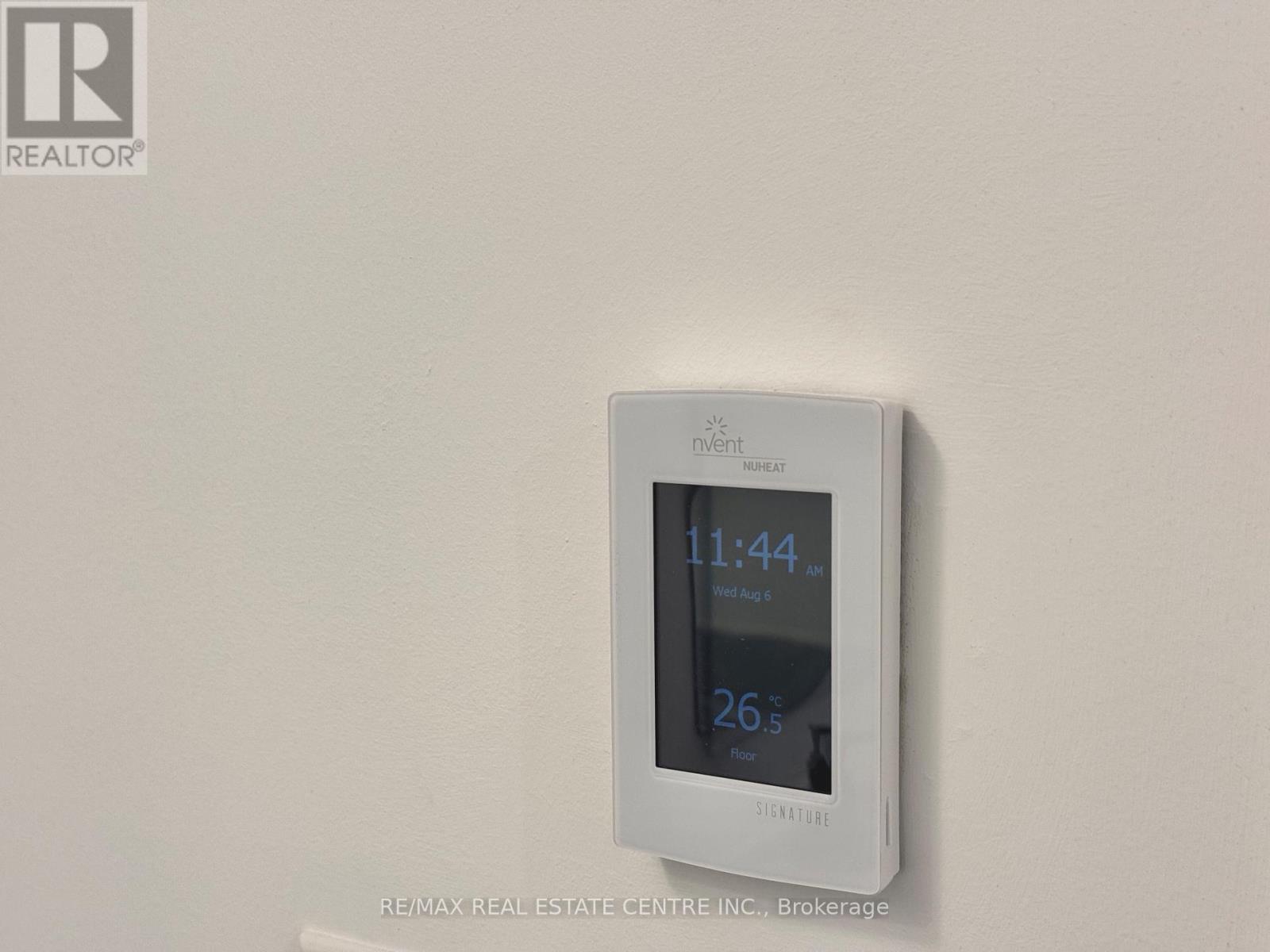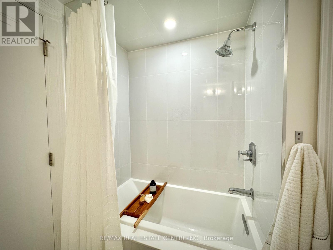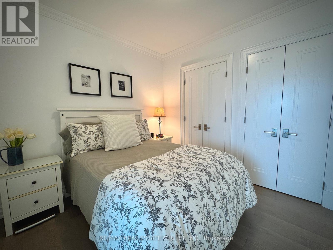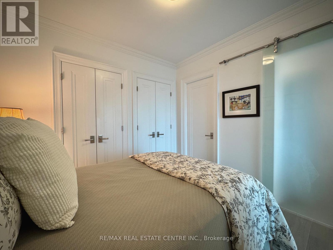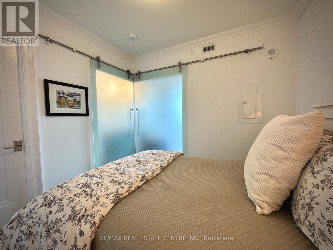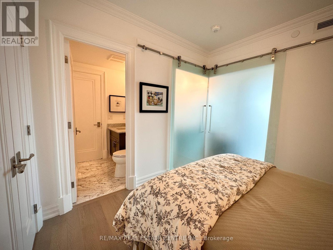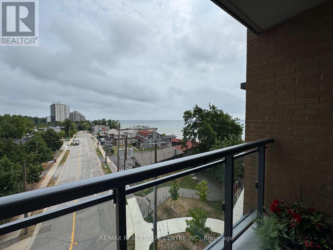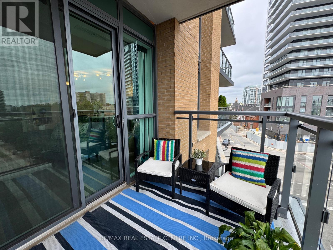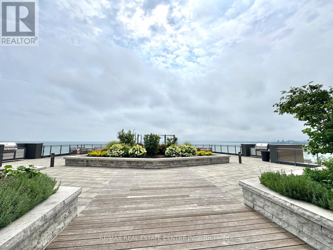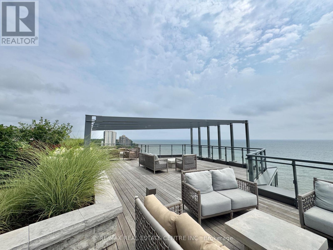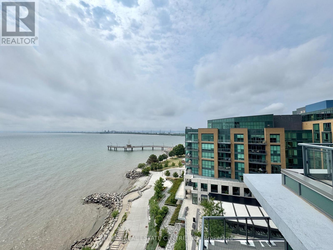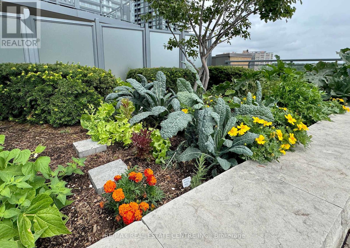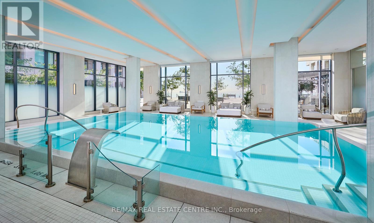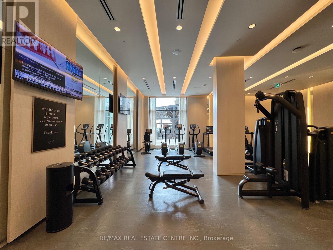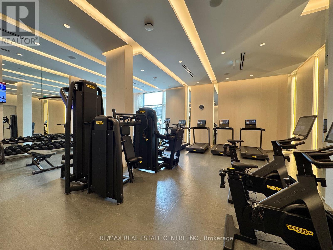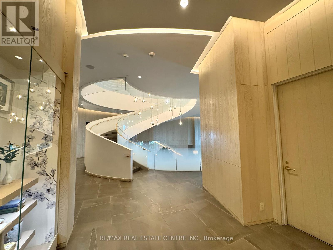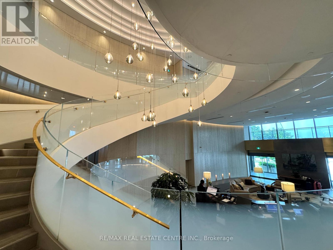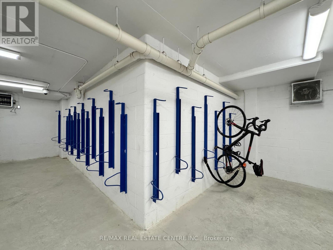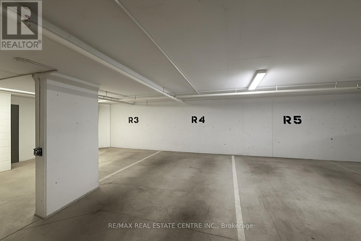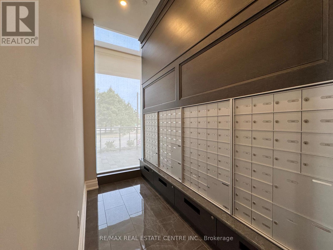405 - 2060 Lakeshore Road Burlington, Ontario L7R 0G2
$749,500Maintenance, Heat, Insurance, Common Area Maintenance
$808 Monthly
Maintenance, Heat, Insurance, Common Area Maintenance
$808 MonthlyAffordable Luxury on the Waterfront!!! Beautiful one bedroom condo, with high end finishes, located in the prestigious Bridgewater Residence. Bridgewater is waterfront living at its finest. Exceptional amenities include a huge 8th floor outdoor terrance with BBQs and spectacular views of Lake Ontario. Other amenities include 2 fitness centres, party room with billiards and piano, spa like indoor pool, boutique style lobby with 24 hour concierge , direct access to Isabells restaurant, Pearl Cafe and the Pearle Hotel. Enjoy monthly social events and get togethers. Located directly on the gorgeous Waterfront Trail on Lake Ontario, along the Brant Street Pier and Spencer Smith Park. The condo features beautiful sunrises from the East facing balcony. Open concept living room /dining room/ kitchen. The kitchen features beautiful white cabinetry, huge island and Thermador appliances. Heated floors in the 4 piece bathroom; bedroom features a large double closet. Beautiful trim work throughout. Located in the heart of Burlington, walkable to vibrant shops and a variety of many restaurants. Book your showing today. Closing is very flexible. (id:61852)
Property Details
| MLS® Number | W12452642 |
| Property Type | Single Family |
| Community Name | Brant |
| CommunityFeatures | Pets Allowed With Restrictions |
| Easement | Unknown, None |
| Features | Balcony |
| ParkingSpaceTotal | 1 |
| ViewType | Unobstructed Water View |
| WaterFrontType | Waterfront |
Building
| BathroomTotal | 1 |
| BedroomsAboveGround | 1 |
| BedroomsTotal | 1 |
| Age | 0 To 5 Years |
| Amenities | Storage - Locker |
| Appliances | Garage Door Opener Remote(s), Dishwasher, Dryer, Microwave, Stove, Washer, Refrigerator |
| BasementFeatures | Apartment In Basement |
| BasementType | N/a |
| CoolingType | Central Air Conditioning |
| ExteriorFinish | Brick, Concrete |
| HeatingFuel | Natural Gas |
| HeatingType | Forced Air |
| SizeInterior | 600 - 699 Sqft |
| Type | Apartment |
Parking
| Underground | |
| Garage |
Land
| AccessType | Public Road |
| Acreage | No |
Rooms
| Level | Type | Length | Width | Dimensions |
|---|---|---|---|---|
| Main Level | Kitchen | 5.08 m | 2.87 m | 5.08 m x 2.87 m |
| Main Level | Living Room | 4.7 m | 3.28 m | 4.7 m x 3.28 m |
| Main Level | Primary Bedroom | 3.05 m | 2.97 m | 3.05 m x 2.97 m |
| Main Level | Bathroom | 0.1 m | 0.1 m | 0.1 m x 0.1 m |
| Main Level | Foyer | 0.1 m | 0.1 m | 0.1 m x 0.1 m |
https://www.realtor.ca/real-estate/28968385/405-2060-lakeshore-road-burlington-brant-brant
Interested?
Contact us for more information
Robin E. Hickey
Salesperson
766 Old Hespeler Road #b
Cambridge, Ontario N3H 5L8
