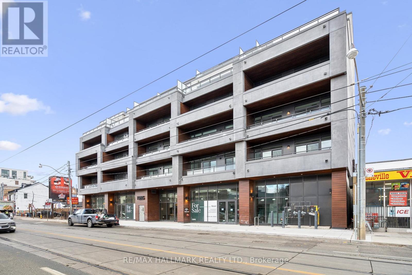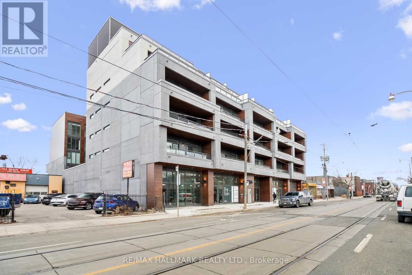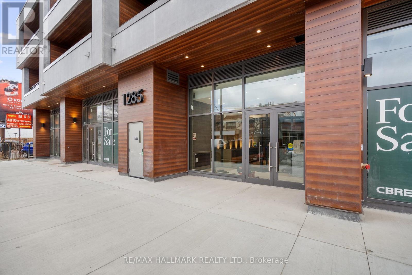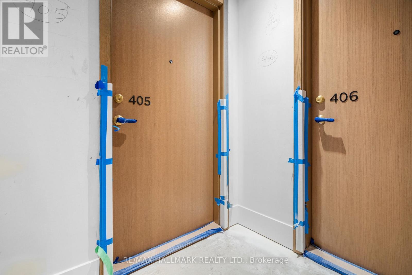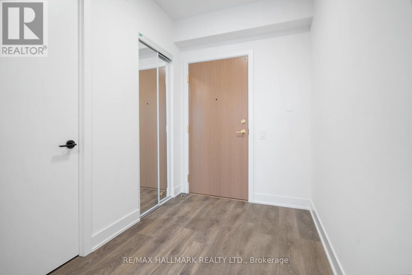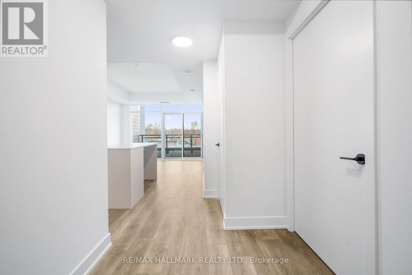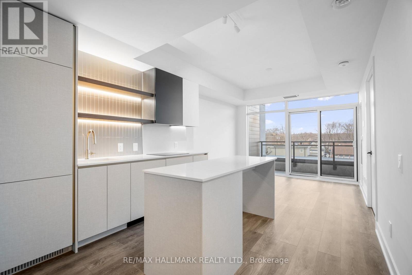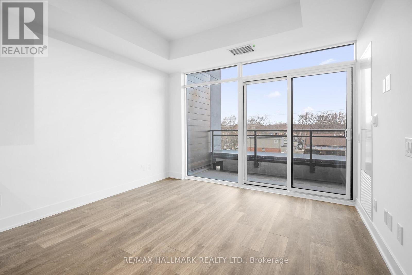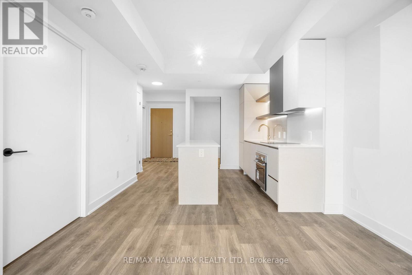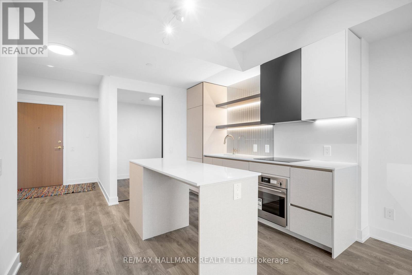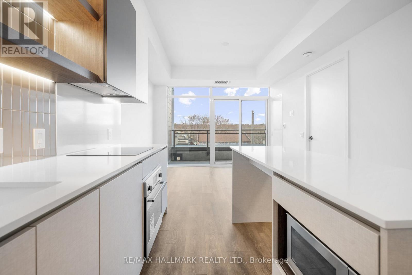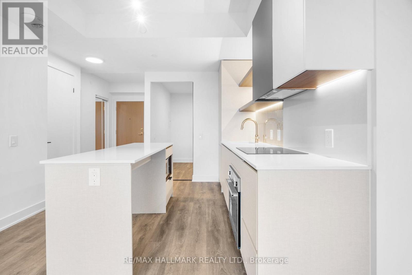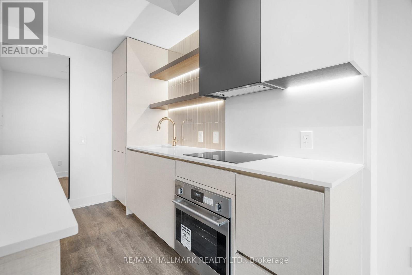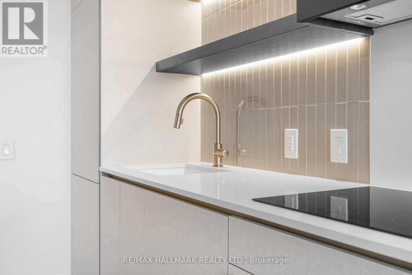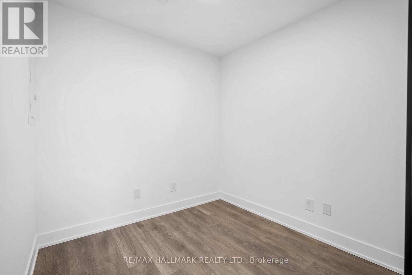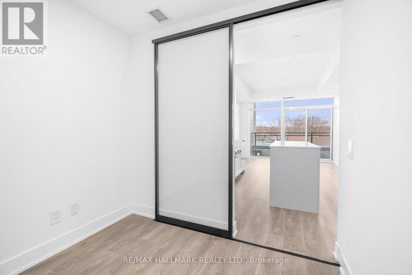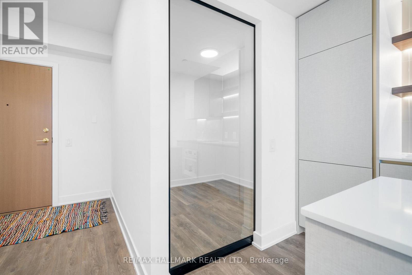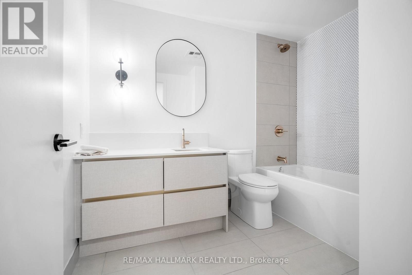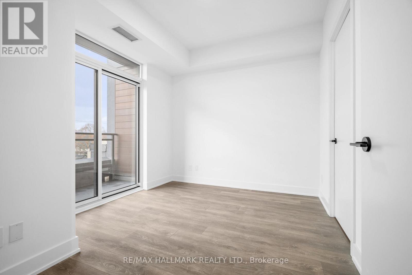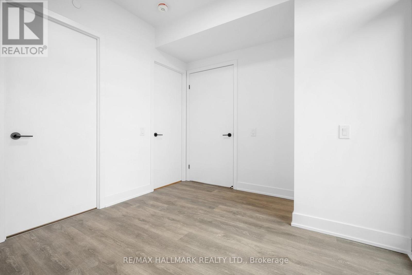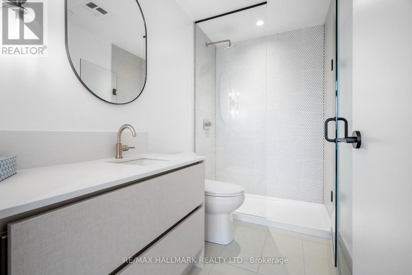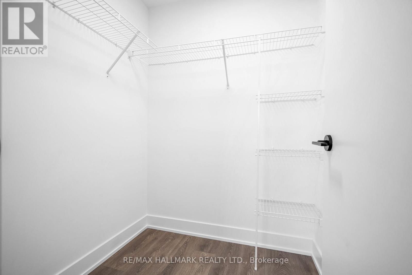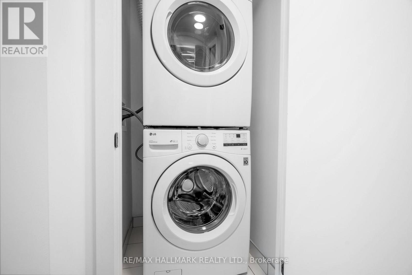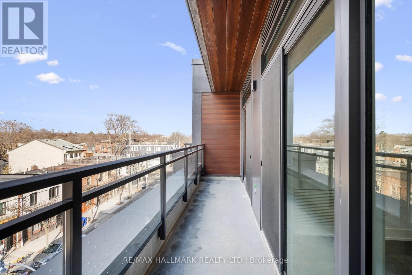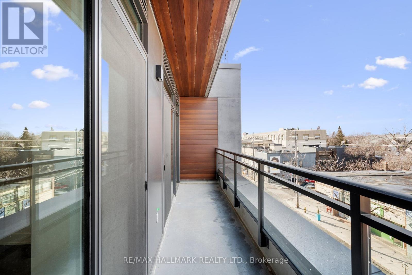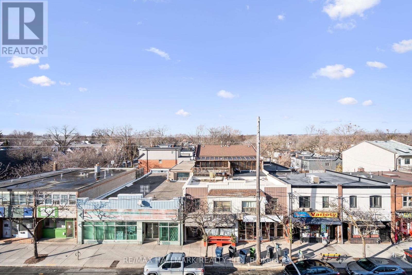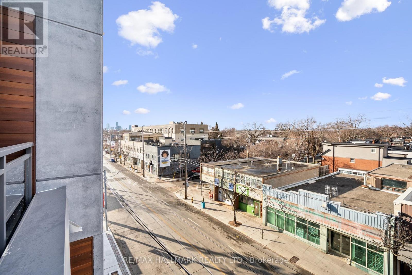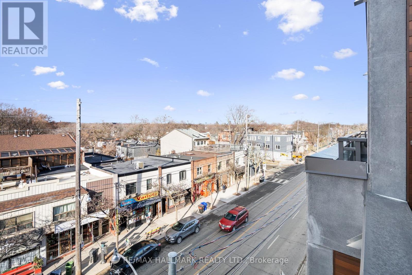405 - 1285 Queen Street E Toronto, Ontario M4L 1C2
$659,900Maintenance, Common Area Maintenance
$591 Monthly
Maintenance, Common Area Maintenance
$591 MonthlyWelcome to The Poet. The highly anticipated boutique condominium located in the well established Leslieville community. This 1+1 Bed + 2 Bath unit is bright, spacious & loaded with upgrades. Features a modern kitchen with stainless steel/ integrated appliances, quartz counters & centre island. Open concept living/dining area walks out to cozy balcony overlooking the vibrant Queen St E! Excellent location: steps away from the Queen streetcar, shops, restaurants & more! Amenities include a state-of-the-art gym with cardio and weight station. Party/media room, media room with a wet bar and TVs. Rooftop features a 3,000 square-foot landscaped terrace with BBQs, fire pits and lounge seating overlooking the city skyline. This setting is ideal for young professionals with just a short 15 min downtown commute and downsizers seeking a blend of urban convenience and neighborhood charm. (id:61852)
Property Details
| MLS® Number | E12555518 |
| Property Type | Single Family |
| Neigbourhood | Toronto—Danforth |
| Community Name | Greenwood-Coxwell |
| AmenitiesNearBy | Public Transit |
| CommunityFeatures | Pets Allowed With Restrictions |
| Features | Balcony |
Building
| BathroomTotal | 2 |
| BedroomsAboveGround | 1 |
| BedroomsBelowGround | 1 |
| BedroomsTotal | 2 |
| Age | New Building |
| Amenities | Exercise Centre, Party Room |
| Appliances | All, Dryer, Washer |
| BasementType | None |
| CoolingType | Central Air Conditioning |
| ExteriorFinish | Steel, Concrete |
| FlooringType | Laminate |
| HeatingFuel | Natural Gas |
| HeatingType | Coil Fan |
| SizeInterior | 600 - 699 Sqft |
| Type | Apartment |
Parking
| Underground | |
| Garage |
Land
| Acreage | No |
| LandAmenities | Public Transit |
Rooms
| Level | Type | Length | Width | Dimensions |
|---|---|---|---|---|
| Flat | Kitchen | 3.36 m | 3.08 m | 3.36 m x 3.08 m |
| Flat | Living Room | 3.45 m | 2.98 m | 3.45 m x 2.98 m |
| Flat | Primary Bedroom | 3.07 m | 2.97 m | 3.07 m x 2.97 m |
| Flat | Bedroom | 2.28 m | 2.41 m | 2.28 m x 2.41 m |
| Flat | Bathroom | 2.59 m | 2.65 m | 2.59 m x 2.65 m |
| Flat | Bathroom | 2.29 m | 2.75 m | 2.29 m x 2.75 m |
Interested?
Contact us for more information
Allister John Sinclair
Salesperson
2277 Queen Street East
Toronto, Ontario M4E 1G5
Janet L Sinclair
Broker
2277 Queen Street East
Toronto, Ontario M4E 1G5
