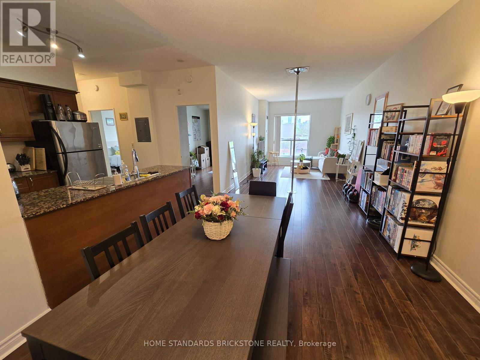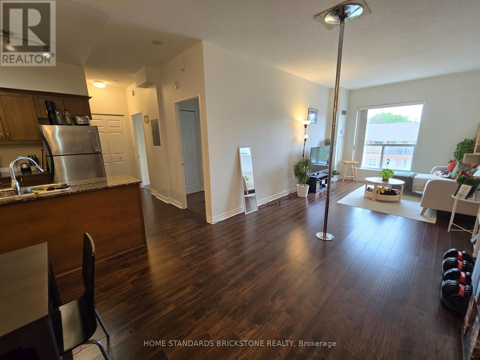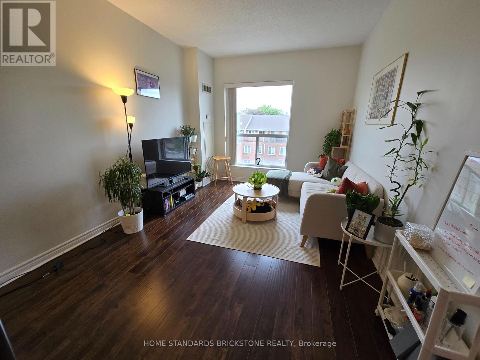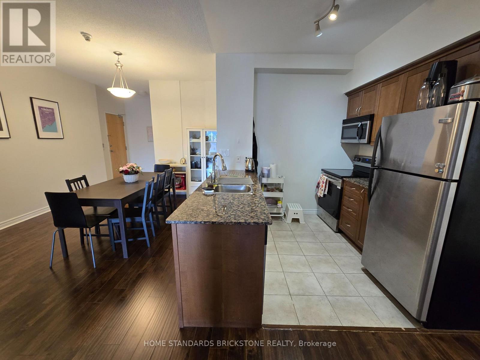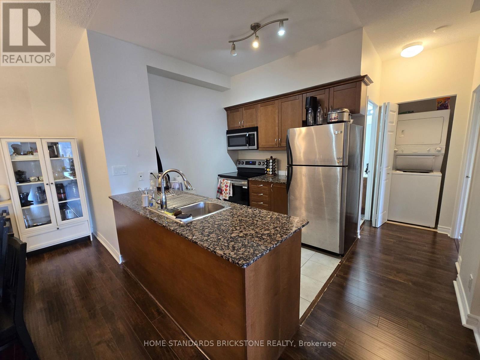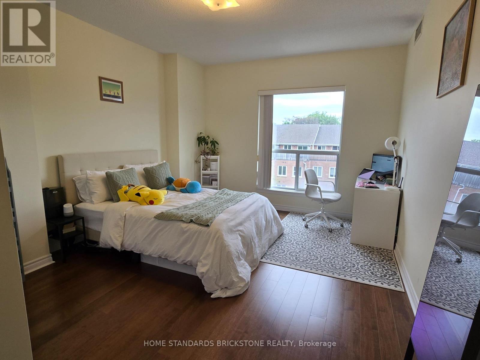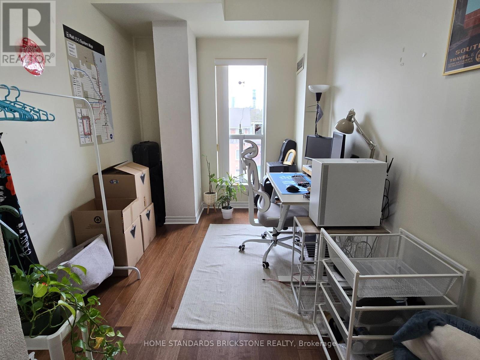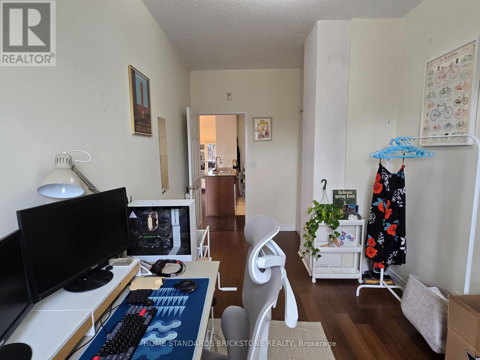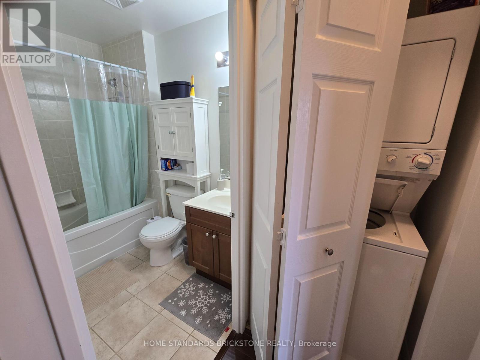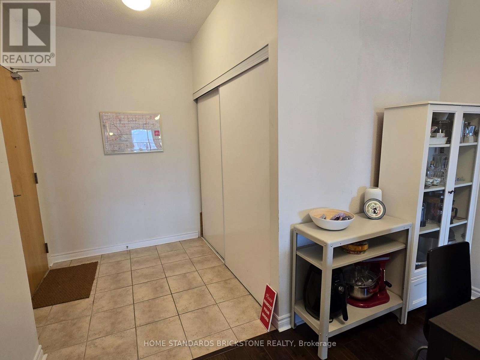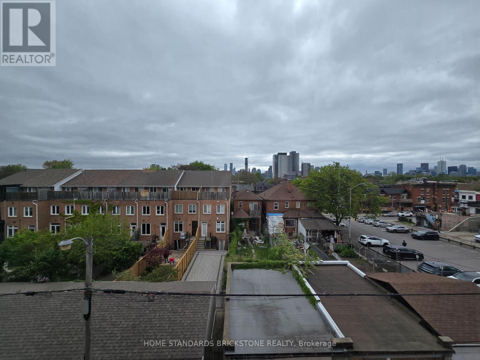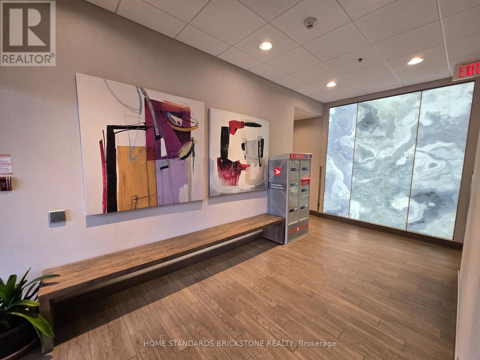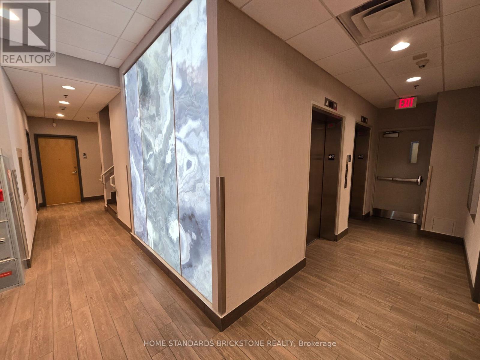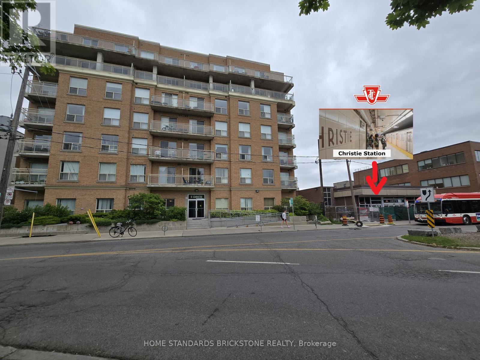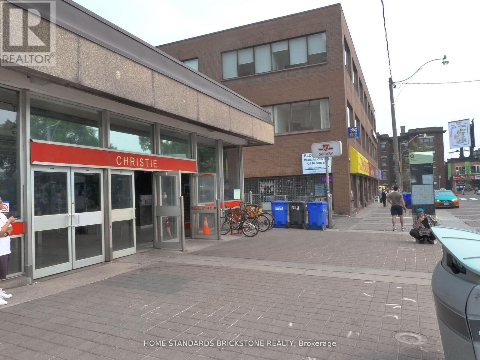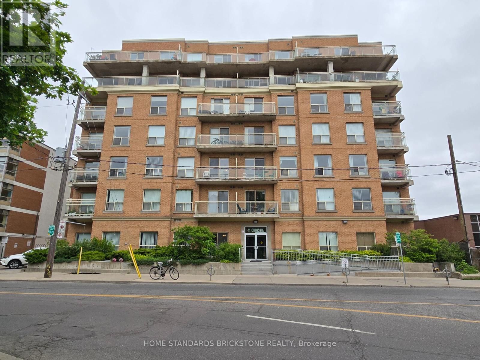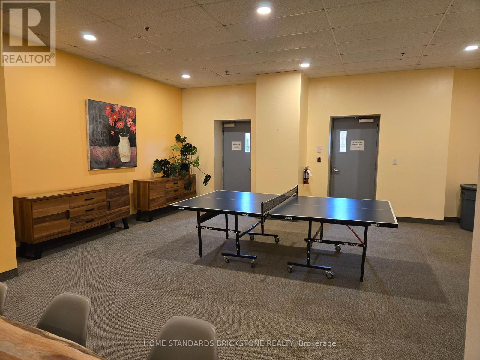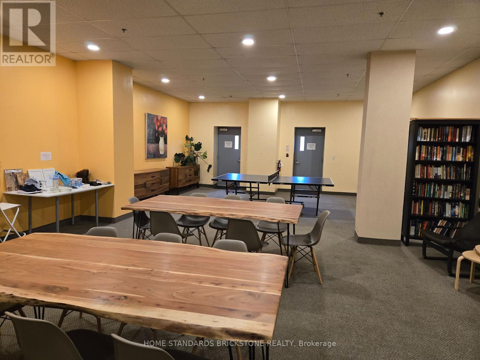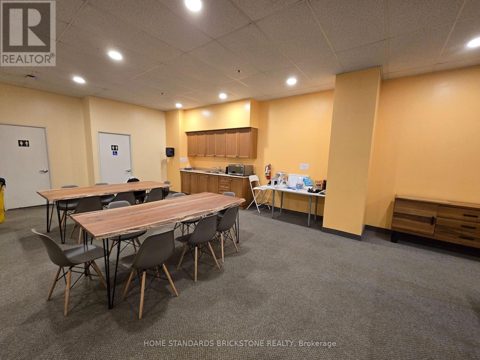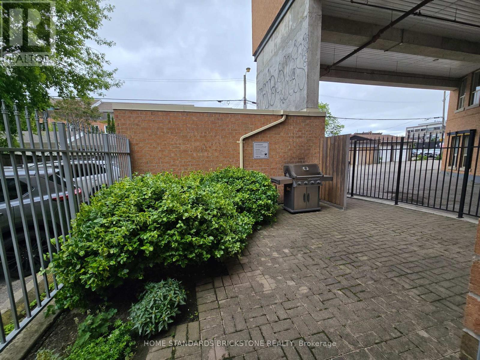405 - 11 Christie Street Toronto, Ontario M6G 4C3
$2,950 Monthly
Location of The Building RIGHT NEXT TO Christie Subway St. 2Bed Unit(933sqft) Features Spacious Open Concept Living Room Layout w/ 9'Ceiling,Spacious 2 Bedroom, All Wood Floor Throughout, Modern Kitchen With Granite Counter Top & Breakfast Bar, & 1 Underground Parking Spot. Steps To Christie Subway St., U of T,Park,Shops ,Restaurants, & Yorkville. Meticulously Maintained Units w/ Unobstructed Downtown East View. (id:61852)
Property Details
| MLS® Number | C12187202 |
| Property Type | Single Family |
| Neigbourhood | University—Rosedale |
| Community Name | Annex |
| AmenitiesNearBy | Park, Public Transit |
| CommunityFeatures | Pets Not Allowed |
| Features | Carpet Free, In Suite Laundry |
| ParkingSpaceTotal | 1 |
| ViewType | View, City View |
Building
| BathroomTotal | 1 |
| BedroomsAboveGround | 2 |
| BedroomsTotal | 2 |
| Amenities | Party Room, Visitor Parking |
| Appliances | Blinds, Dishwasher, Dryer, Microwave, Oven, Washer, Refrigerator |
| CoolingType | Central Air Conditioning |
| ExteriorFinish | Brick |
| FlooringType | Laminate, Ceramic |
| HeatingFuel | Natural Gas |
| HeatingType | Forced Air |
| SizeInterior | 900 - 999 Sqft |
| Type | Apartment |
Parking
| Underground | |
| Garage |
Land
| Acreage | No |
| LandAmenities | Park, Public Transit |
Rooms
| Level | Type | Length | Width | Dimensions |
|---|---|---|---|---|
| Flat | Living Room | 9.45 m | 3.05 m | 9.45 m x 3.05 m |
| Flat | Dining Room | 9.45 m | 3.05 m | 9.45 m x 3.05 m |
| Flat | Kitchen | Measurements not available | ||
| Flat | Bedroom | 3.56 m | 3.39 m | 3.56 m x 3.39 m |
| Flat | Bedroom 2 | 3.39 m | 2.56 m | 3.39 m x 2.56 m |
https://www.realtor.ca/real-estate/28397441/405-11-christie-street-toronto-annex-annex
Interested?
Contact us for more information
John Jay Kim
Broker
180 Steeles Ave W #30 & 31
Thornhill, Ontario L4J 2L1
