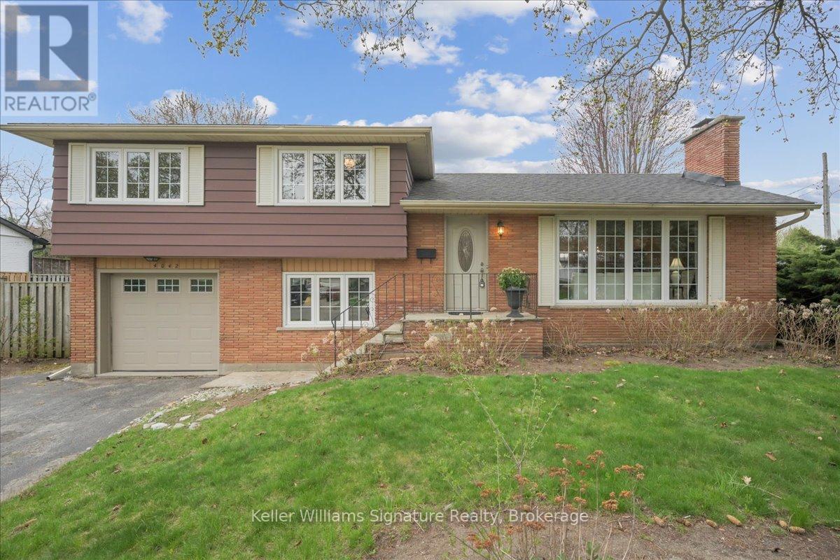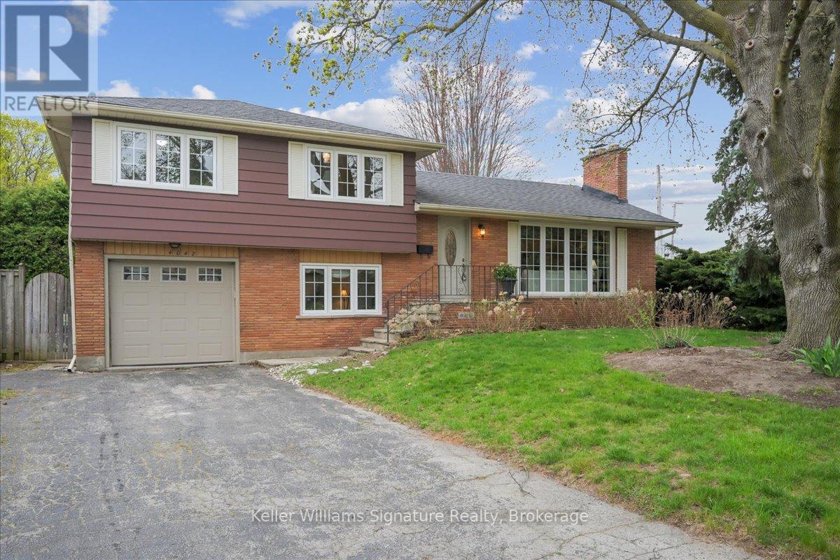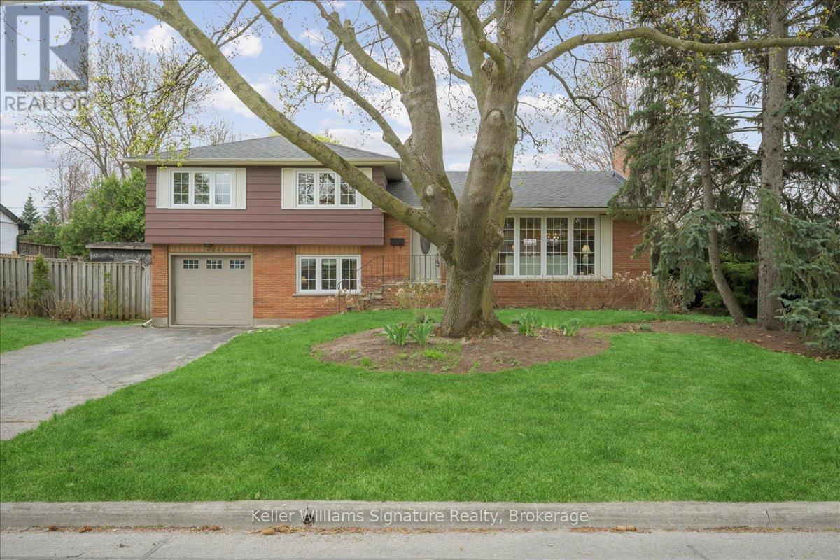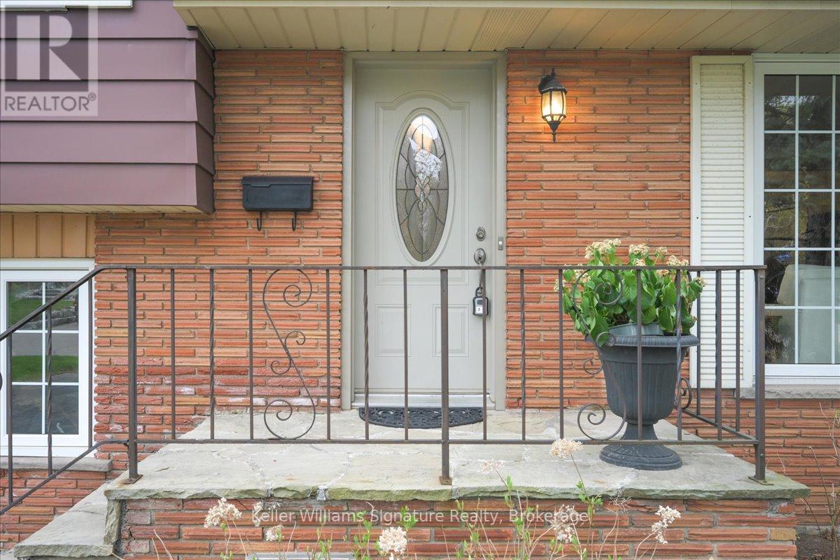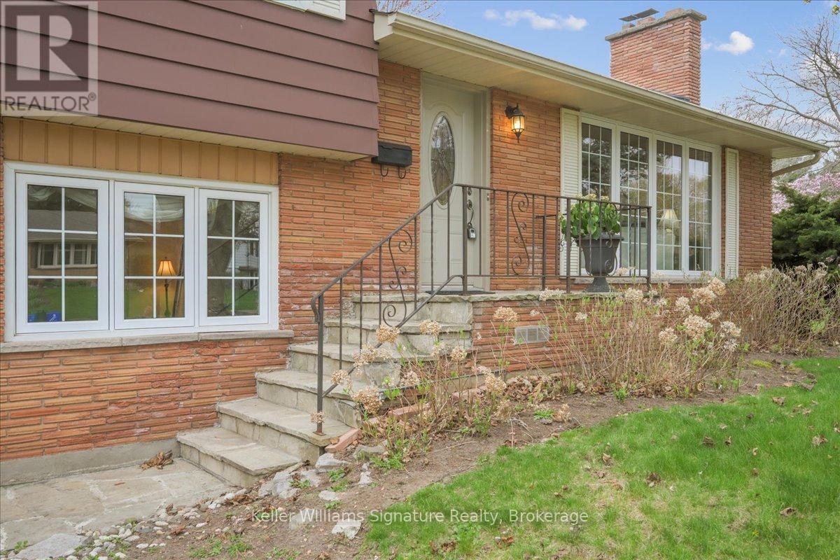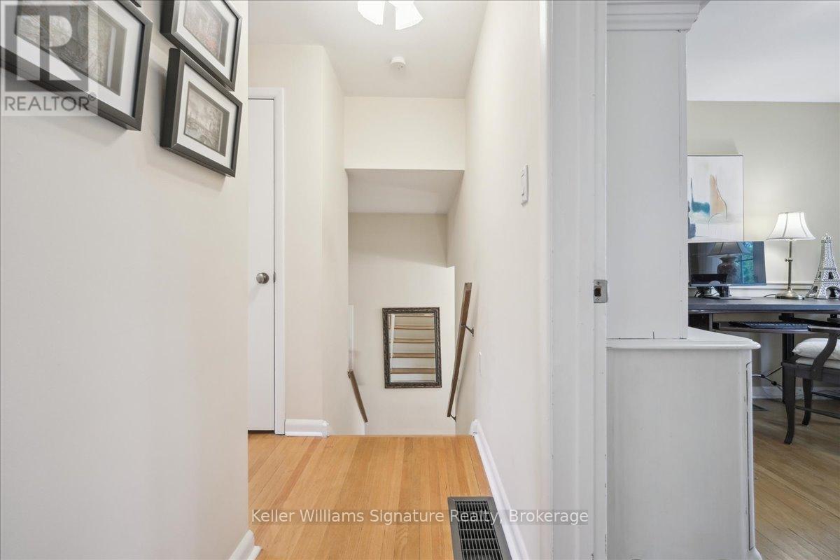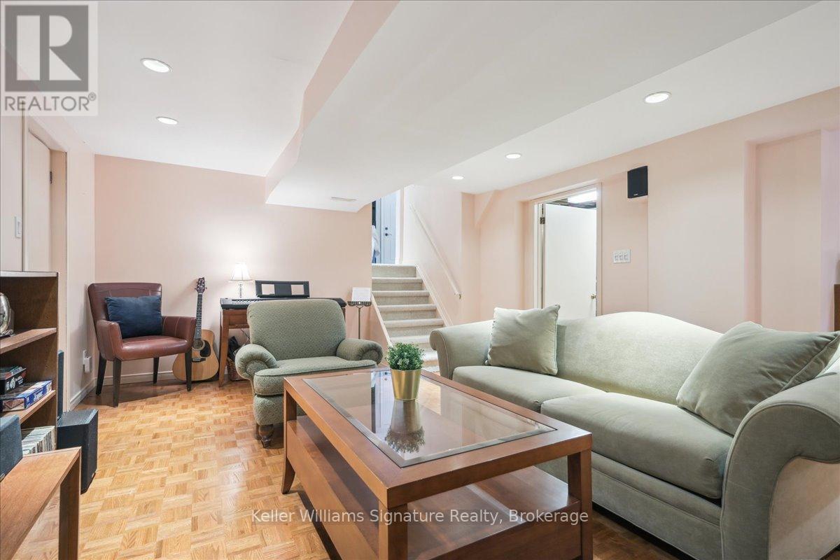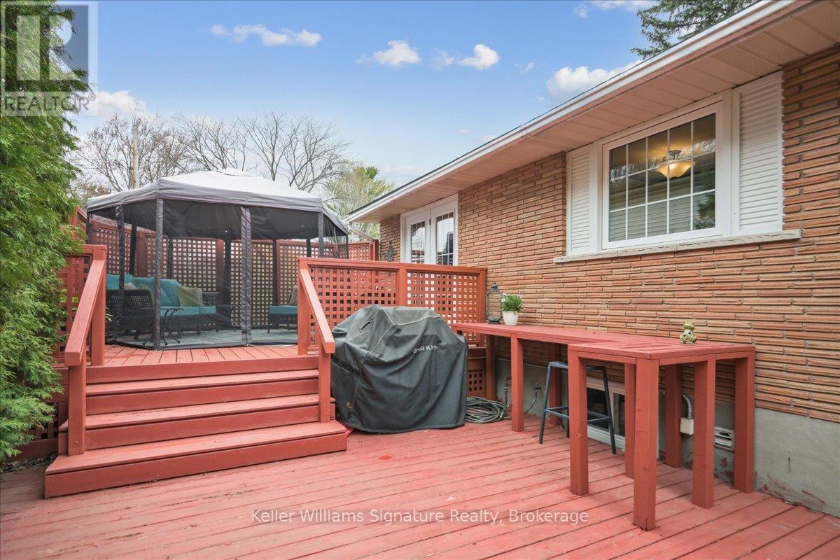4042 Melba Lane Burlington, Ontario L7L 2C3
$1,249,000
INCREDIBLE NEIGHBOURHOOD, highly desirable school district, and an opportunity to claim your piece of South Burlington without breaking the bank! This 3 bedroom, 2 bathroom side split home located in Shoreacres is walking distance to Paletta Lake Park, downtown/ Lake Ontario, Tuck P.S., Nelson HS and Pool/ Recreation Center, and more! The home has been lovingly maintained and is ready for your finishing touches or new build opportunity. Large windows create a bright & inviting space on all levels, with dedicated space for work-from-home, and convenient inside entry from the garage. Some features include hardwood floors, a well appointed kitchen with plenty of storage, and a cosy fireplace in the living room. Walk out from the dining room directly onto a large private deck in the backyard, as well as enjoy green space surrounded by mature cedars. This street is being rejuvenated - many new-build luxury or renovated homes. A must-see property if you are looking in South Burlington! (id:61852)
Property Details
| MLS® Number | W12120761 |
| Property Type | Single Family |
| Neigbourhood | Strathcona Gardens |
| Community Name | Shoreacres |
| AmenitiesNearBy | Schools, Park, Public Transit, Place Of Worship |
| EquipmentType | Water Heater |
| Features | Irregular Lot Size, Sump Pump |
| ParkingSpaceTotal | 3 |
| RentalEquipmentType | Water Heater |
| Structure | Deck, Shed |
Building
| BathroomTotal | 2 |
| BedroomsAboveGround | 3 |
| BedroomsTotal | 3 |
| Age | 51 To 99 Years |
| Amenities | Fireplace(s) |
| Appliances | Garage Door Opener Remote(s), Dishwasher, Dryer, Garage Door Opener, Microwave, Stove, Washer, Refrigerator |
| BasementDevelopment | Finished |
| BasementType | Full (finished) |
| ConstructionStyleAttachment | Detached |
| ConstructionStyleSplitLevel | Sidesplit |
| CoolingType | Central Air Conditioning |
| ExteriorFinish | Brick |
| FireplacePresent | Yes |
| FireplaceTotal | 1 |
| FoundationType | Concrete |
| HeatingFuel | Natural Gas |
| HeatingType | Forced Air |
| SizeInterior | 1500 - 2000 Sqft |
| Type | House |
| UtilityWater | Municipal Water |
Parking
| Attached Garage | |
| Garage | |
| Inside Entry |
Land
| Acreage | No |
| FenceType | Partially Fenced |
| LandAmenities | Schools, Park, Public Transit, Place Of Worship |
| Sewer | Septic System |
| SizeDepth | 73 Ft |
| SizeFrontage | 104 Ft |
| SizeIrregular | 104 X 73 Ft |
| SizeTotalText | 104 X 73 Ft|under 1/2 Acre |
| SurfaceWater | Lake/pond |
| ZoningDescription | R2.1 |
Rooms
| Level | Type | Length | Width | Dimensions |
|---|---|---|---|---|
| Basement | Office | 3.75 m | 2.84 m | 3.75 m x 2.84 m |
| Basement | Laundry Room | 3.79 m | 2.81 m | 3.79 m x 2.81 m |
| Basement | Utility Room | 1.66 m | 3.56 m | 1.66 m x 3.56 m |
| Basement | Recreational, Games Room | 5.9 m | 4.1 m | 5.9 m x 4.1 m |
| Main Level | Family Room | 5.83 m | 3.93 m | 5.83 m x 3.93 m |
| Main Level | Dining Room | 3.36 m | 3.32 m | 3.36 m x 3.32 m |
| Main Level | Kitchen | 4.33 m | 3.16 m | 4.33 m x 3.16 m |
| Upper Level | Bedroom | 3.29 m | 4.26 m | 3.29 m x 4.26 m |
| Upper Level | Bedroom | 3.05 m | 4.25 m | 3.05 m x 4.25 m |
| Upper Level | Bedroom | 2.77 m | 3.18 m | 2.77 m x 3.18 m |
| Upper Level | Bathroom | 2.21 m | 2.3 m | 2.21 m x 2.3 m |
| Ground Level | Den | 7.17 m | 3.19 m | 7.17 m x 3.19 m |
| Ground Level | Bathroom | 1.44 m | 2.19 m | 1.44 m x 2.19 m |
Utilities
| Electricity | Installed |
| Sewer | Available |
https://www.realtor.ca/real-estate/28252044/4042-melba-lane-burlington-shoreacres-shoreacres
Interested?
Contact us for more information
Sharon Caetano
Salesperson
245 Wyecroft Rd - Suite 4a
Oakville, Ontario L6K 3Y6
