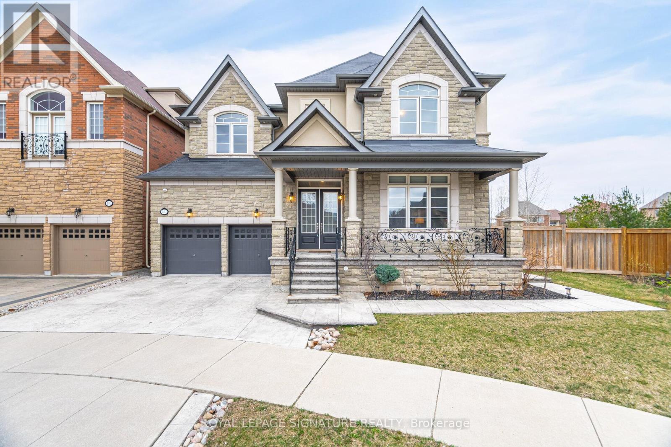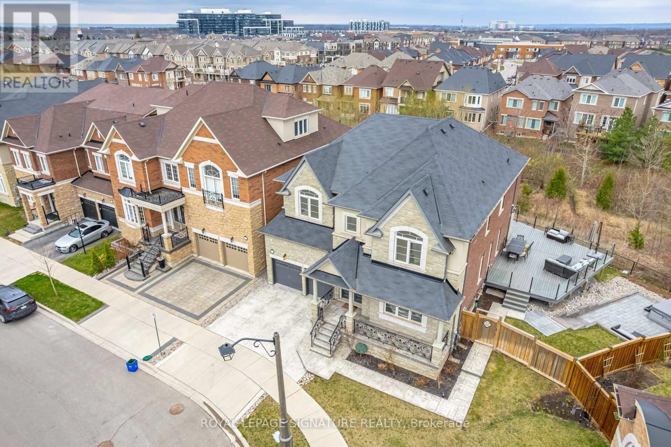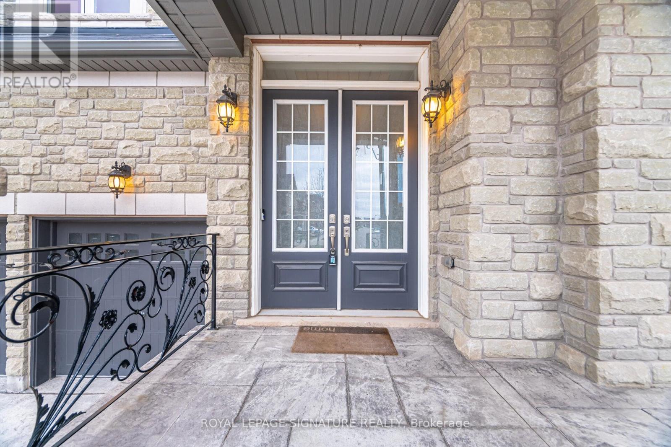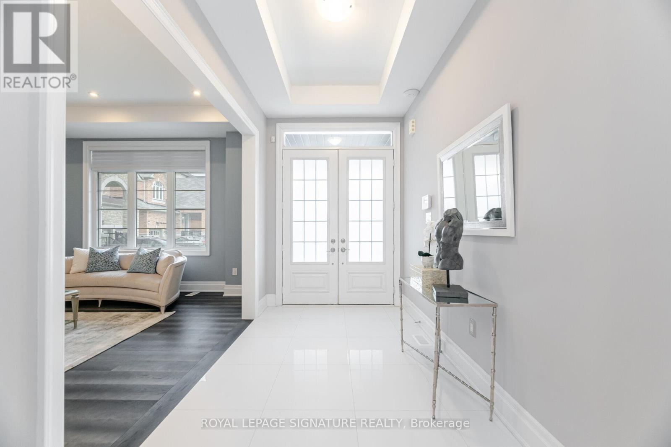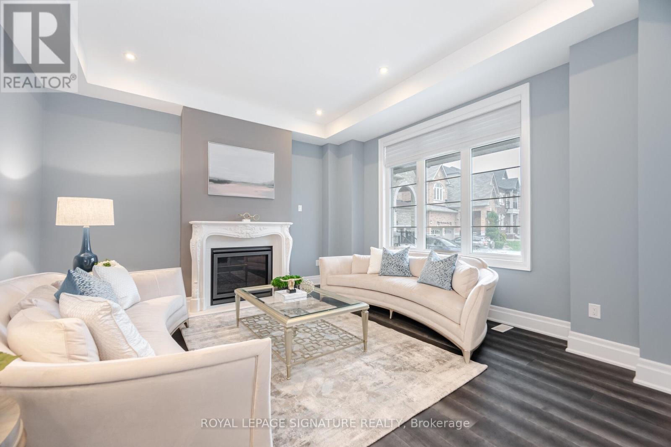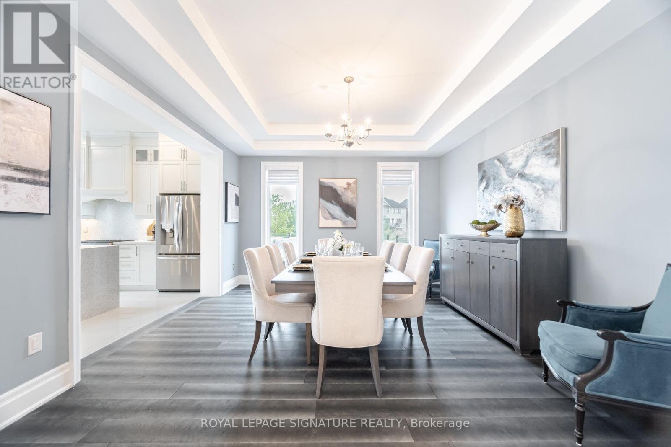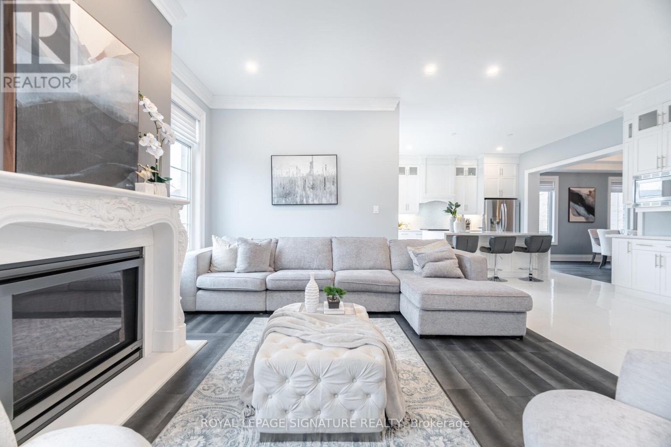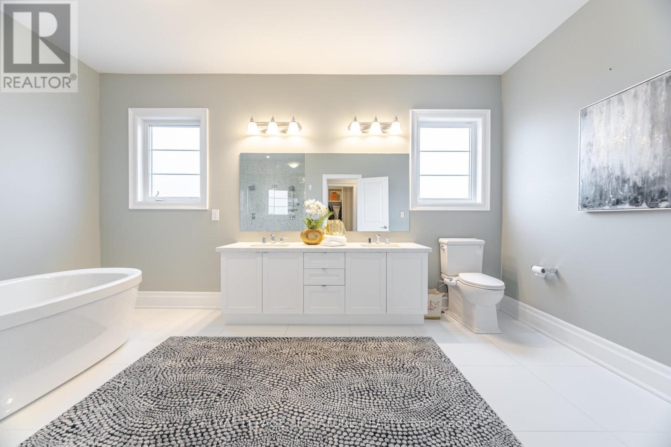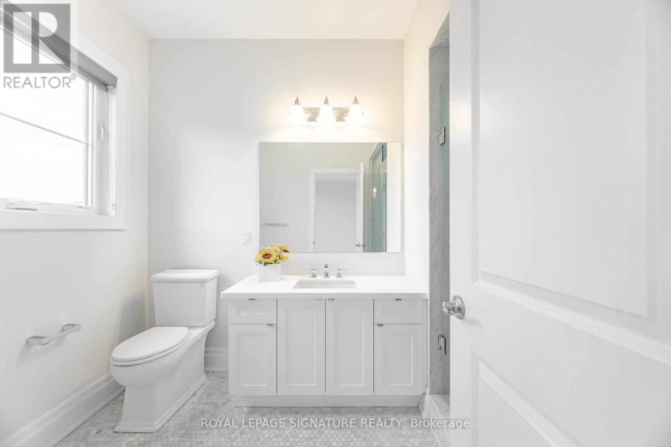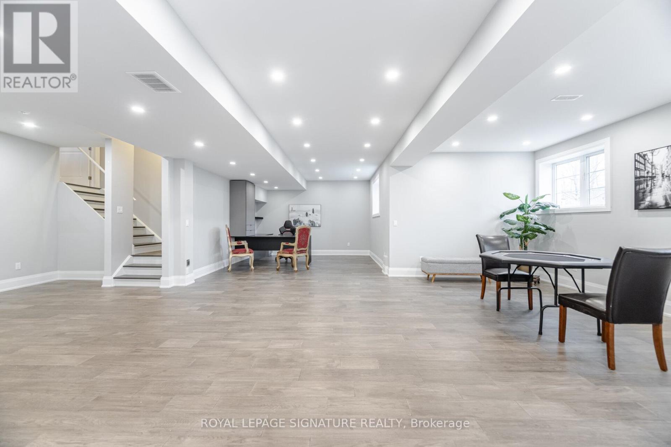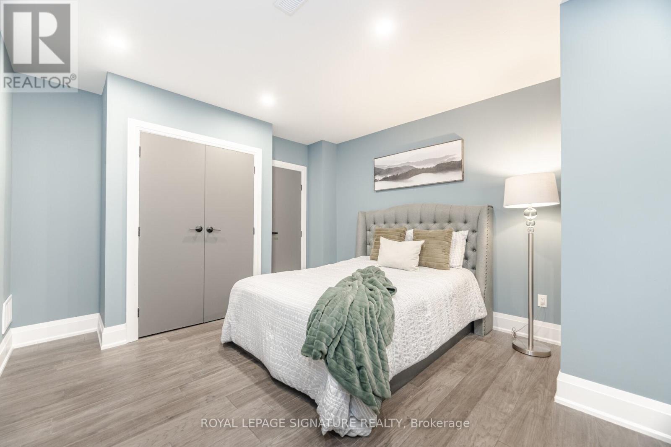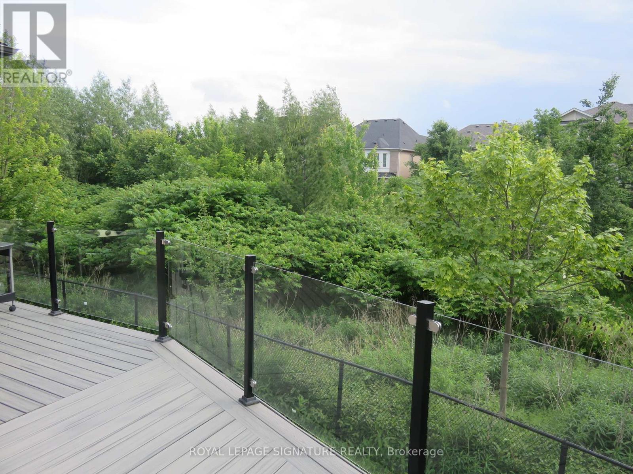404 Ellen Davidson Drive Oakville, Ontario L6M 0Y7
$2,780,888
Spectacular Pie Shaped Ravine Lot. Appx. 4,101 Sq.Ft. + Appx. 2,000 Sq.Ft. Finished basement. 10' Ceilings Main Floor & 9' ceilings 2nd Level. Main Floor Office Over Looking the Ravine. All 4 Bedrooms have Ensuite Bathrooms. 12X12 Ceramic Entrance extended through the Grand Hallway & into the Kitchen & Breakfast Area. Fully Finished Basement with: Above Grade Windows, Theatre Room Setting, Bar/Kitchenette, Den/Office, Bedroom & Bathroom. Massive Wrap-around Composite Deck with Plexiglas rails Overlooking the Ravine, BBQ Gas Connection, Hot Tub, Stamped Concrete Driveway, Walkway & Front Porch. Thousands $$$ in Exterior Finishing. Basement: Theatre Room: 5.58X4.57; Bar/Kitchen: 5.54X2.81; Den 4.33X3.80; 3 piece Bathroom. (Reference to Flooring: Wood Floors = Engineered Wood Floors). (id:61852)
Property Details
| MLS® Number | W12095543 |
| Property Type | Single Family |
| Community Name | 1008 - GO Glenorchy |
| AmenitiesNearBy | Golf Nearby, Hospital, Park, Schools |
| Features | Conservation/green Belt |
| ParkingSpaceTotal | 4 |
Building
| BathroomTotal | 6 |
| BedroomsAboveGround | 4 |
| BedroomsBelowGround | 1 |
| BedroomsTotal | 5 |
| Appliances | Central Vacuum, Dishwasher, Dryer, Freezer, Garage Door Opener, Microwave, Stove, Washer, Refrigerator |
| BasementDevelopment | Finished |
| BasementType | Full (finished) |
| ConstructionStyleAttachment | Detached |
| CoolingType | Central Air Conditioning |
| ExteriorFinish | Brick, Stone |
| FireplacePresent | Yes |
| FlooringType | Wood, Ceramic, Carpeted |
| HalfBathTotal | 1 |
| HeatingFuel | Natural Gas |
| HeatingType | Forced Air |
| StoriesTotal | 2 |
| SizeInterior | 3500 - 5000 Sqft |
| Type | House |
| UtilityWater | Municipal Water |
Parking
| Attached Garage | |
| Garage |
Land
| Acreage | No |
| FenceType | Fenced Yard |
| LandAmenities | Golf Nearby, Hospital, Park, Schools |
| Sewer | Sanitary Sewer |
| SizeFrontage | 45 Ft ,7 In |
| SizeIrregular | 45.6 Ft ; 90.04ft. - 109.96ft. |
| SizeTotalText | 45.6 Ft ; 90.04ft. - 109.96ft. |
Rooms
| Level | Type | Length | Width | Dimensions |
|---|---|---|---|---|
| Second Level | Primary Bedroom | 4.87 m | 4.37 m | 4.87 m x 4.37 m |
| Second Level | Bedroom 2 | 4.59 m | 3.97 m | 4.59 m x 3.97 m |
| Second Level | Bedroom 3 | 4.76 m | 4.26 m | 4.76 m x 4.26 m |
| Second Level | Bedroom 4 | 5.09 m | 3.44 m | 5.09 m x 3.44 m |
| Lower Level | Recreational, Games Room | 7.05 m | 5.02 m | 7.05 m x 5.02 m |
| Lower Level | Bedroom 5 | 5.85 m | 3.68 m | 5.85 m x 3.68 m |
| Ground Level | Living Room | 4.69 m | 4.63 m | 4.69 m x 4.63 m |
| Ground Level | Dining Room | 4.59 m | 4.23 m | 4.59 m x 4.23 m |
| Ground Level | Family Room | 5.18 m | 4.08 m | 5.18 m x 4.08 m |
| Ground Level | Office | 4.15 m | 3.58 m | 4.15 m x 3.58 m |
| Ground Level | Kitchen | 4.5 m | 4.08 m | 4.5 m x 4.08 m |
| Ground Level | Eating Area | 4.01 m | 3.17 m | 4.01 m x 3.17 m |
Interested?
Contact us for more information
Fawzi Mattar
Salesperson
201-30 Eglinton Ave West
Mississauga, Ontario L5R 3E7
