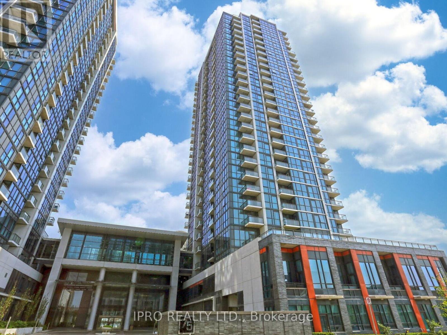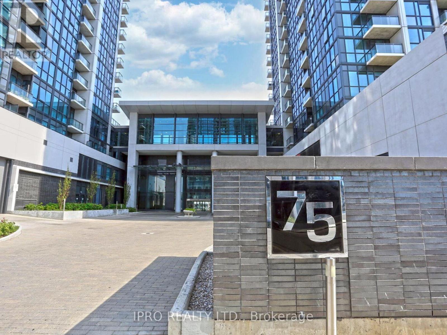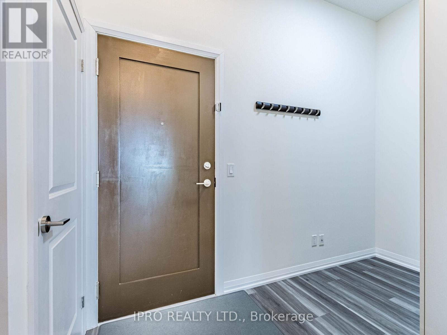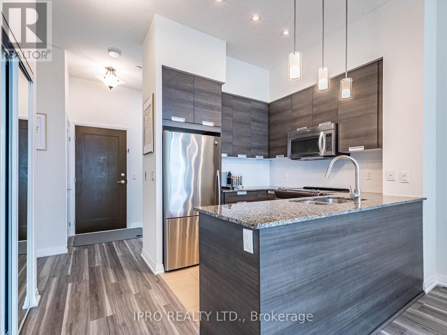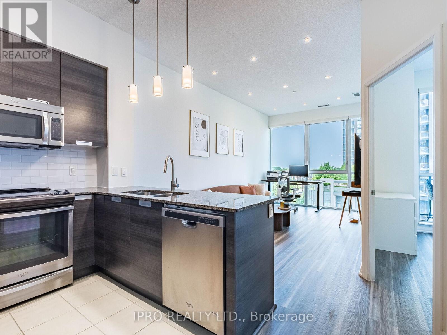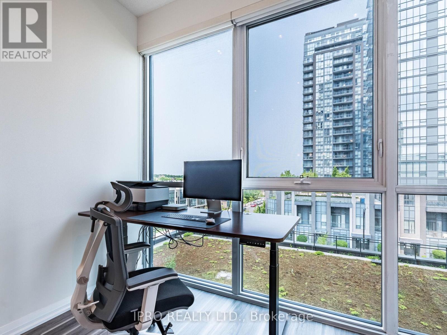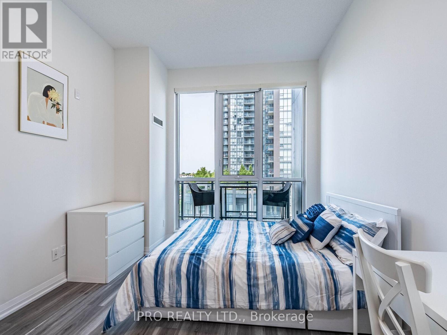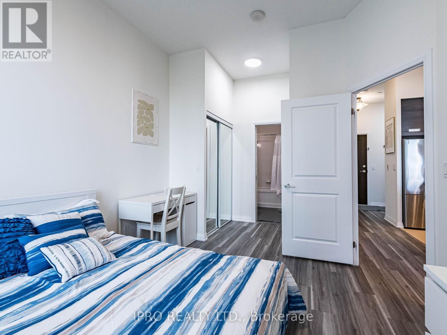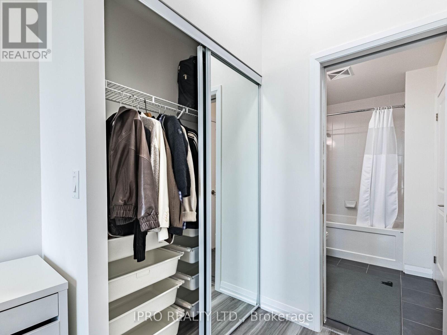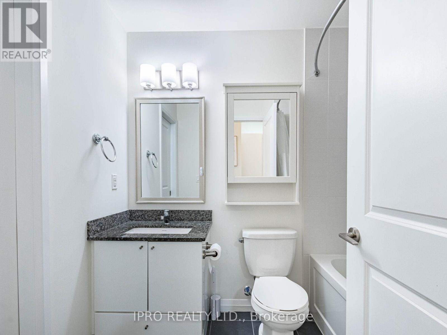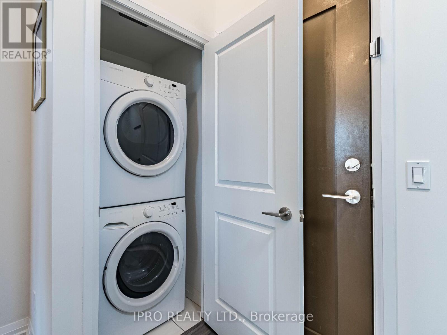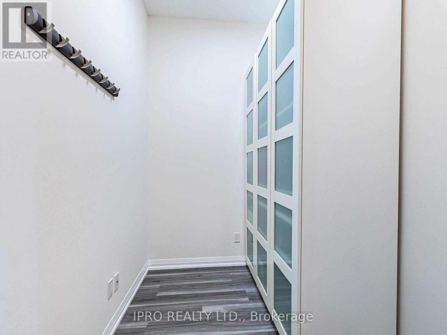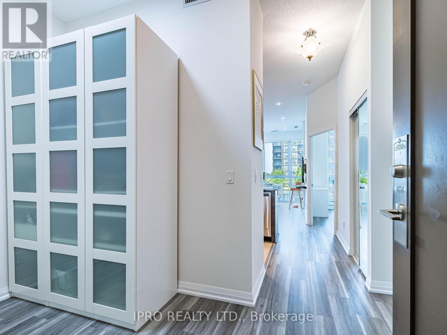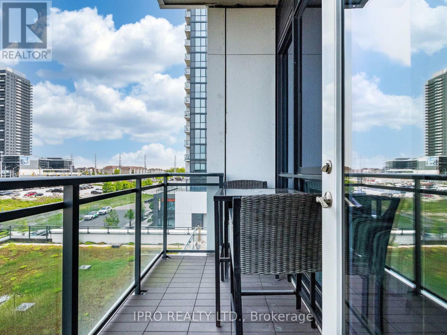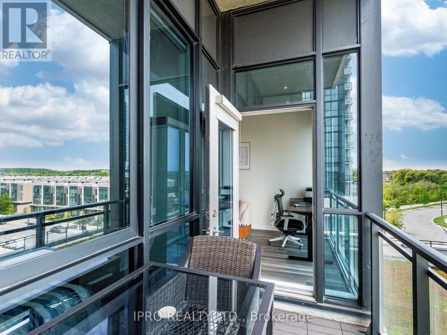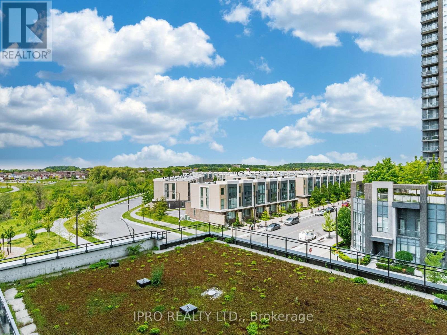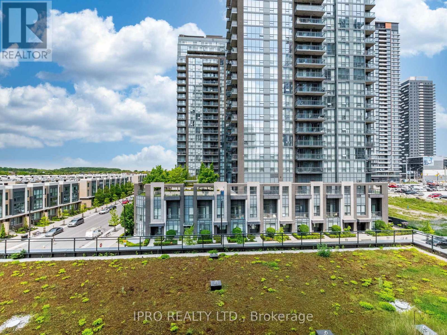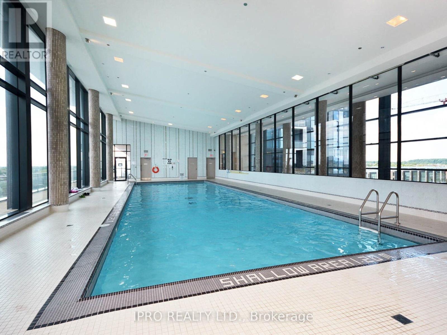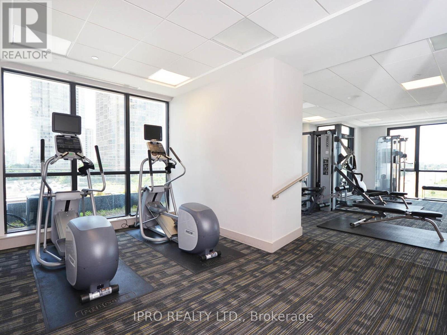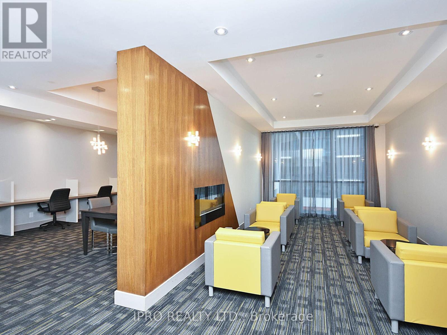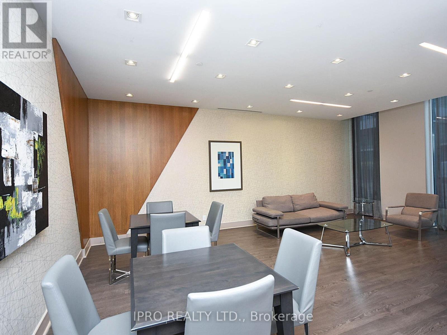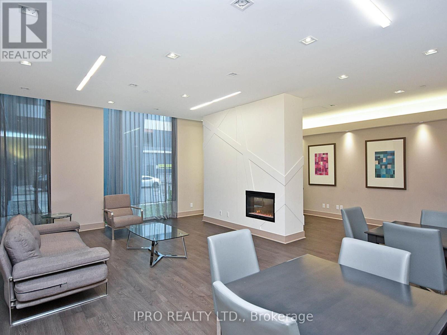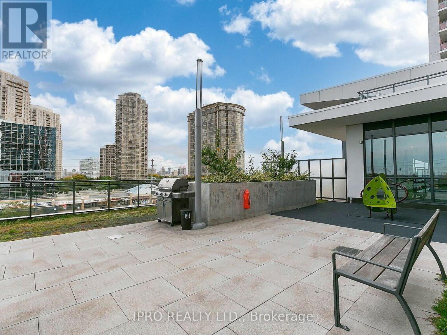404 - 75 Eglinton Avenue W Mississauga, Ontario L5R 0E5
$480,000Maintenance, Heat, Common Area Maintenance, Insurance, Water, Parking
$503 Monthly
Maintenance, Heat, Common Area Maintenance, Insurance, Water, Parking
$503 MonthlyBeautiful Luxury 1+1 Condo At Pinnacle Uptown In A Very Demanding Neighbourhood. Preferred Large One Bedroom With Den, No Carpet, New flooring, fresh Painting, 10 feet ceiling, floor to ceiling windows. Sun filled unit. Unobstructed garden view even on 4th floor. Pot Lights In Living/Dining, Open Private Balcony. Parking And Locker, Stainless Steel Appliances (Fridge, Stove, Dishwasher). Modern Kitchen With Granite Counter Top. Direct Bus To Subway And Go Transit, Future Hurontario LRT Quick Access To Hwy 403/401. Close To Parks, Schools And Shops.24 hours Concierge, Gym, Indoor Pool, Free visiting parking, guest suites Etc. (id:61852)
Property Details
| MLS® Number | W12198318 |
| Property Type | Single Family |
| Neigbourhood | Central Erin Mills |
| Community Name | Hurontario |
| CommunityFeatures | Pet Restrictions |
| Features | Balcony, Carpet Free |
| ParkingSpaceTotal | 1 |
Building
| BathroomTotal | 1 |
| BedroomsAboveGround | 1 |
| BedroomsTotal | 1 |
| Age | 6 To 10 Years |
| Amenities | Storage - Locker |
| Appliances | Dishwasher, Dryer, Microwave, Stove, Washer, Window Coverings, Refrigerator |
| CoolingType | Central Air Conditioning |
| ExteriorFinish | Brick |
| FlooringType | Laminate, Ceramic |
| HeatingFuel | Natural Gas |
| HeatingType | Forced Air |
| SizeInterior | 600 - 699 Sqft |
| Type | Apartment |
Parking
| Underground | |
| No Garage |
Land
| Acreage | No |
Rooms
| Level | Type | Length | Width | Dimensions |
|---|---|---|---|---|
| Flat | Living Room | 5.49 m | 3.05 m | 5.49 m x 3.05 m |
| Flat | Dining Room | 5.49 m | 3.05 m | 5.49 m x 3.05 m |
| Flat | Kitchen | 2.44 m | 2.44 m | 2.44 m x 2.44 m |
| Flat | Primary Bedroom | 3.66 m | 3.1 m | 3.66 m x 3.1 m |
| Flat | Den | 2.31 m | 1.83 m | 2.31 m x 1.83 m |
Interested?
Contact us for more information
Sue Chen
Broker
30 Eglinton Ave W. #c12
Mississauga, Ontario L5R 3E7
