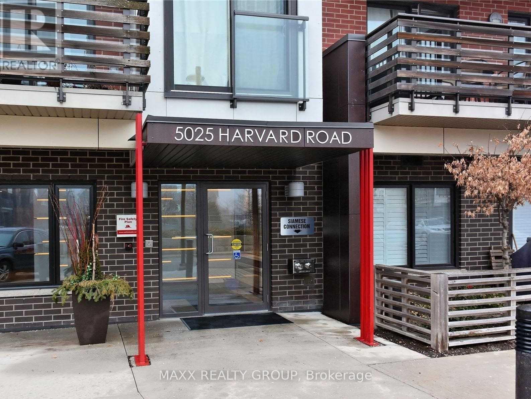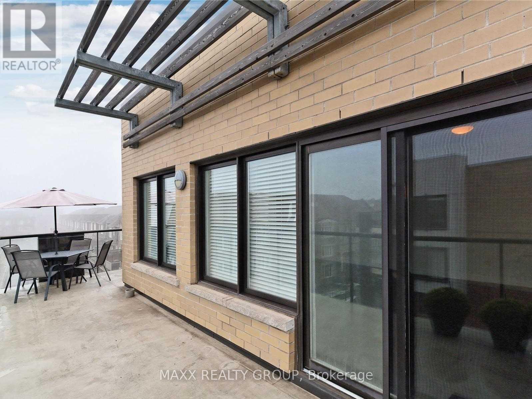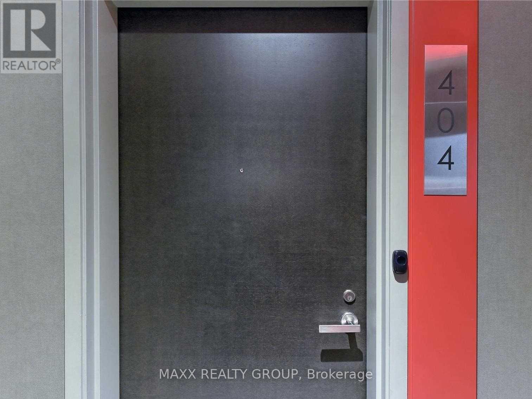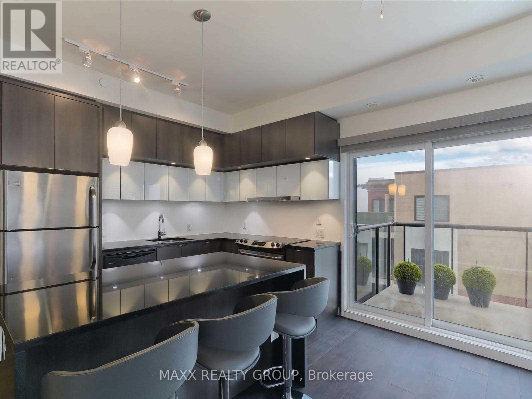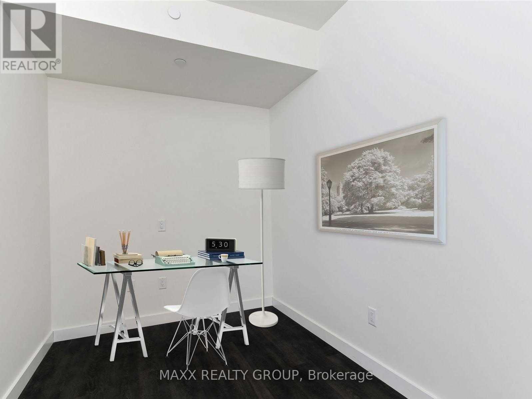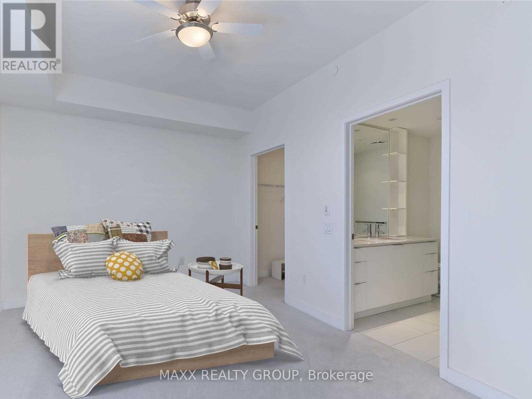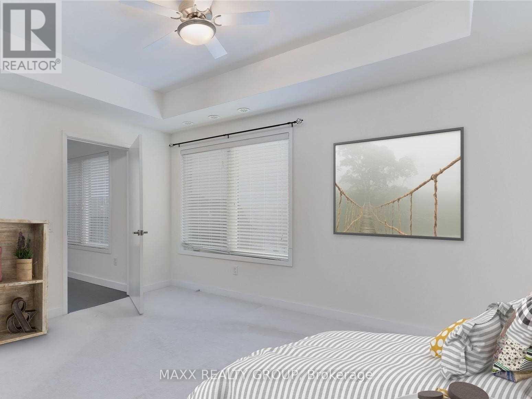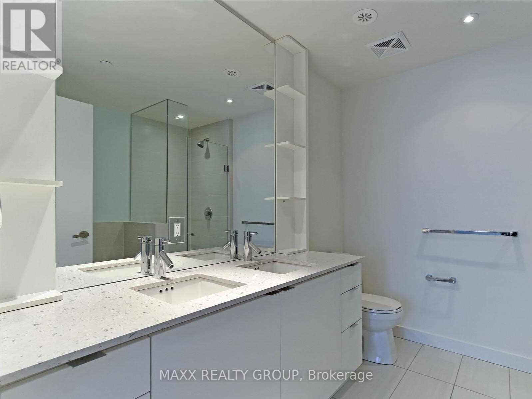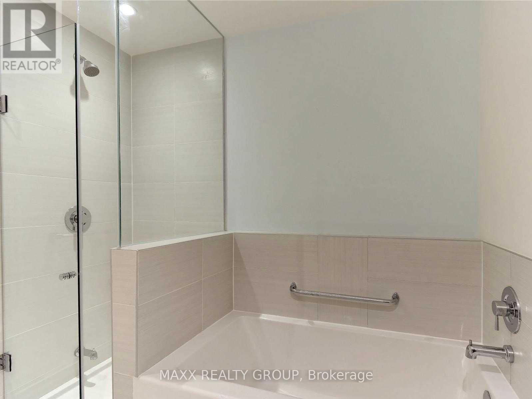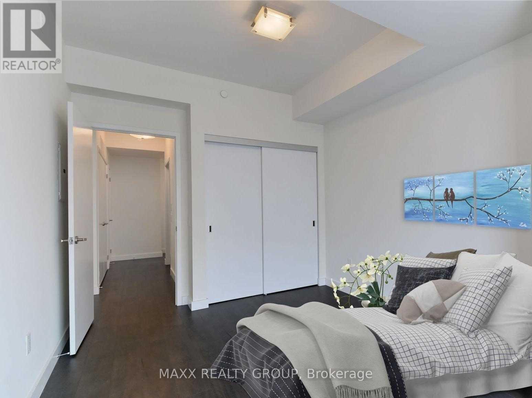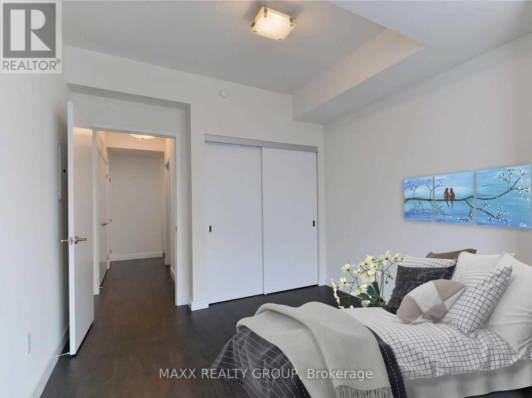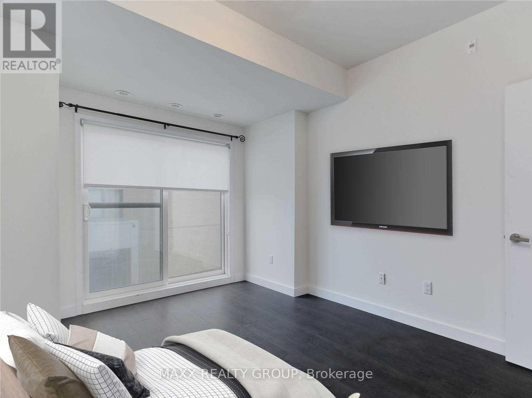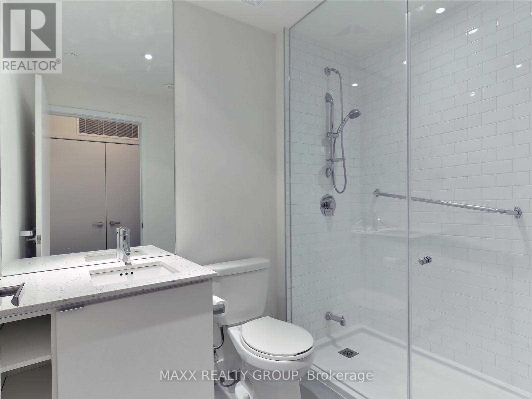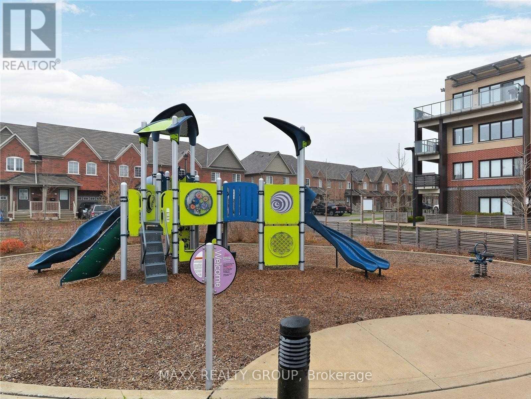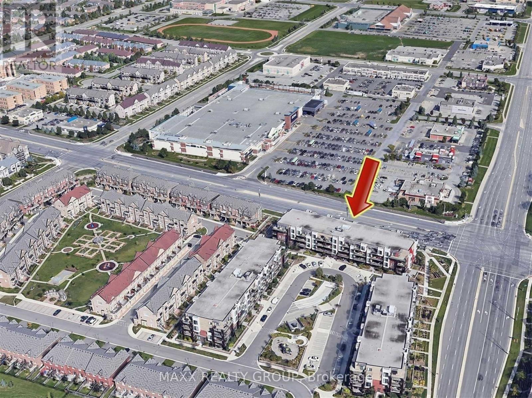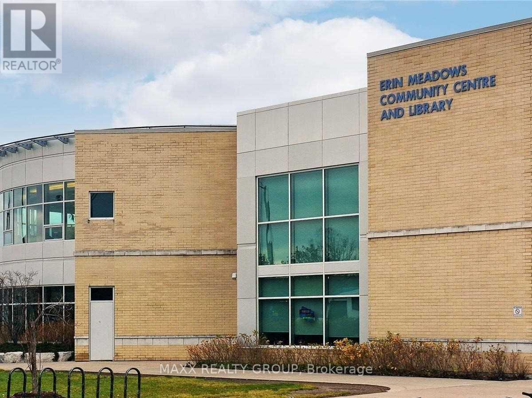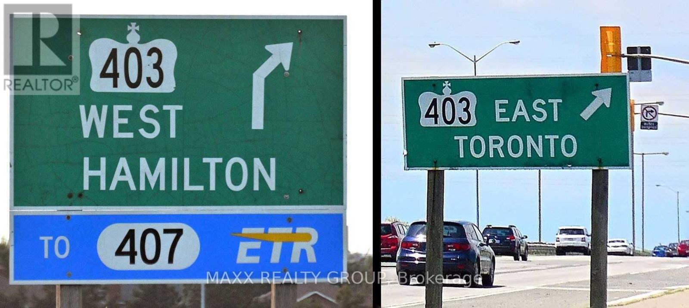404 - 5025 Harvard Road Mississauga, Ontario L5M 0W6
3 Bedroom
2 Bathroom
1200 - 1399 sqft
Central Air Conditioning
Forced Air
$3,200 Monthly
A Bright and Beautiful 1215 Sq feet Corner suite on the top floor. 2 Bedrooms Plus Den. Modern open concept with 9' ceiling. Featured with combined living/dining with w/o to Large Wrap Around Balcony. Granite Counters with SS appliances and lot of cabinets. Close to Erin Mills Center, Hospital, Public Transit, Go Bus Station and Highway. (id:61852)
Property Details
| MLS® Number | W12425048 |
| Property Type | Single Family |
| Community Name | Churchill Meadows |
| AmenitiesNearBy | Hospital, Public Transit, Schools |
| CommunityFeatures | Pets Allowed With Restrictions |
| Features | Balcony |
| ParkingSpaceTotal | 1 |
Building
| BathroomTotal | 2 |
| BedroomsAboveGround | 2 |
| BedroomsBelowGround | 1 |
| BedroomsTotal | 3 |
| Amenities | Exercise Centre, Party Room |
| BasementType | None |
| CoolingType | Central Air Conditioning |
| ExteriorFinish | Brick, Concrete |
| FlooringType | Laminate, Carpeted |
| HeatingFuel | Natural Gas |
| HeatingType | Forced Air |
| SizeInterior | 1200 - 1399 Sqft |
| Type | Apartment |
Parking
| No Garage |
Land
| Acreage | No |
| LandAmenities | Hospital, Public Transit, Schools |
Rooms
| Level | Type | Length | Width | Dimensions |
|---|---|---|---|---|
| Main Level | Living Room | 5.9 m | 4.55 m | 5.9 m x 4.55 m |
| Main Level | Dining Room | 5.9 m | 4.55 m | 5.9 m x 4.55 m |
| Main Level | Kitchen | 3.2 m | 2.63 m | 3.2 m x 2.63 m |
| Main Level | Primary Bedroom | 4.26 m | 3.22 m | 4.26 m x 3.22 m |
| Main Level | Bedroom 2 | 4.5 m | 3.04 m | 4.5 m x 3.04 m |
| Main Level | Den | 2.89 m | 2.28 m | 2.89 m x 2.28 m |
Interested?
Contact us for more information
Saif Qidwai
Broker of Record
Maxx Realty Group
3465 Platinum Dr #227
Mississauga, Ontario L5M 7N4
3465 Platinum Dr #227
Mississauga, Ontario L5M 7N4

