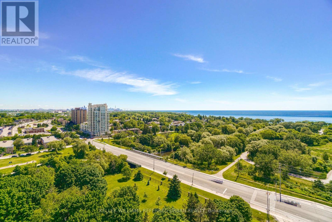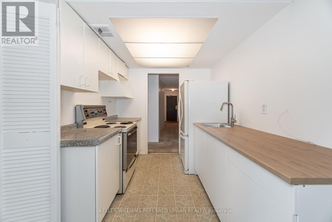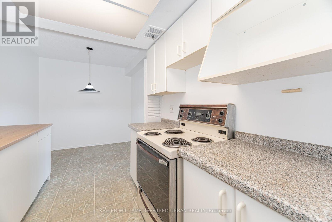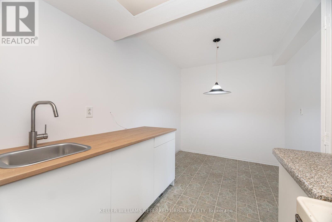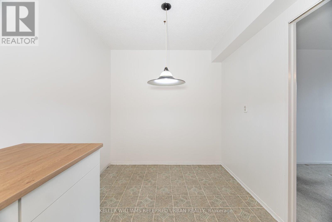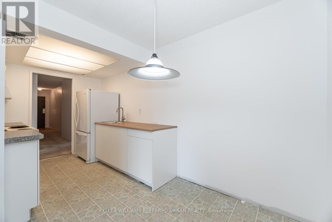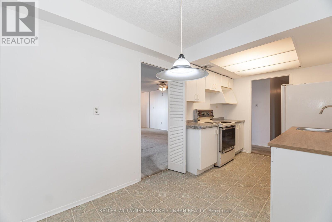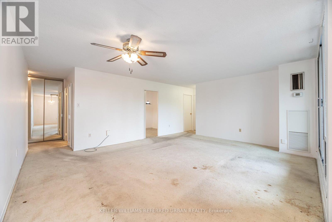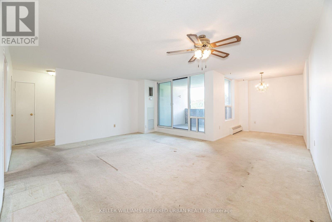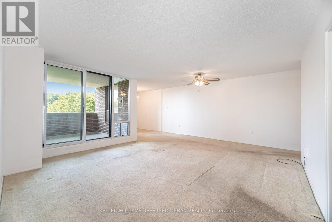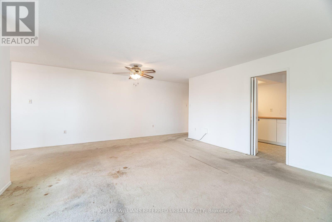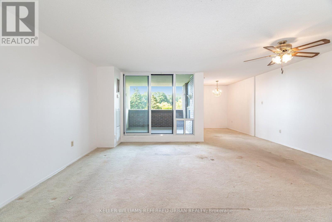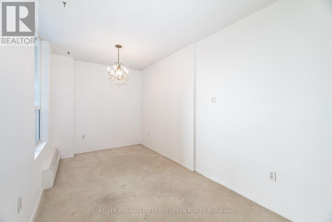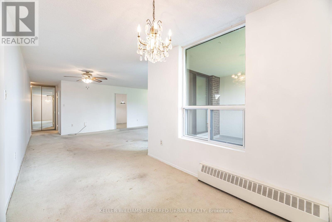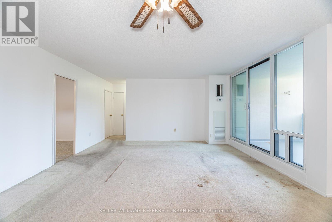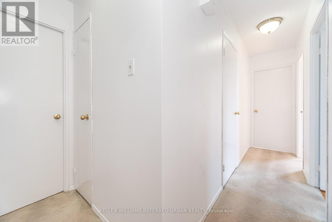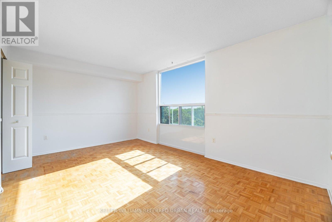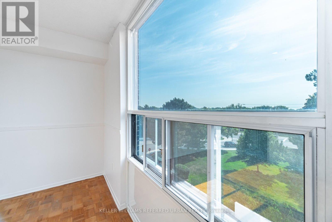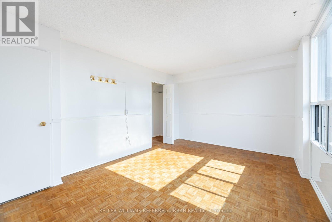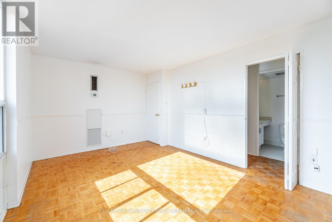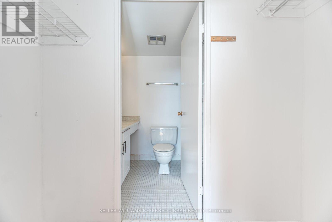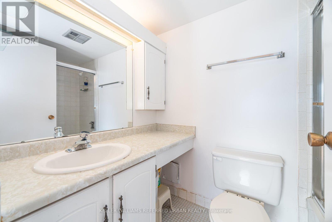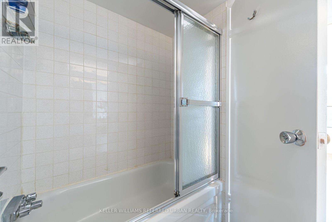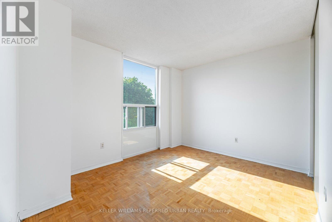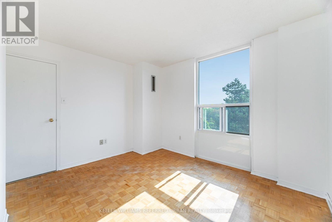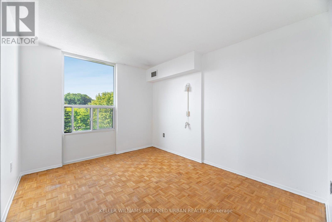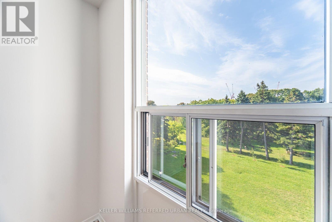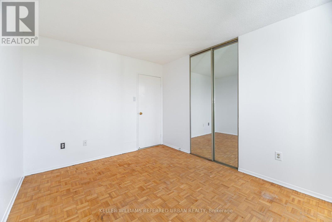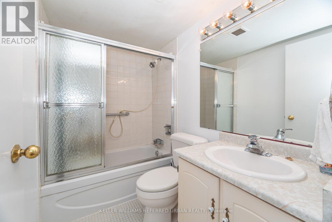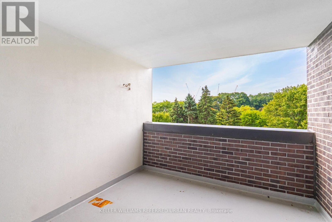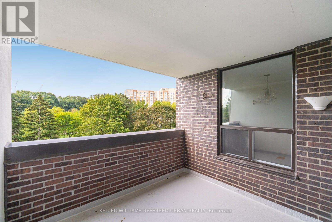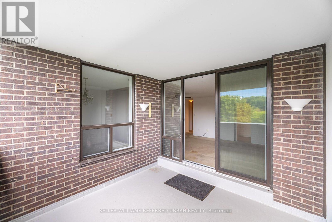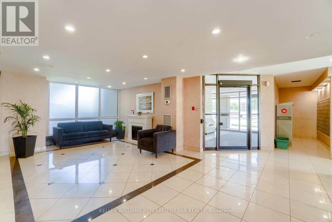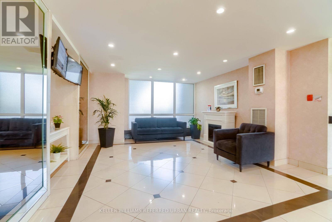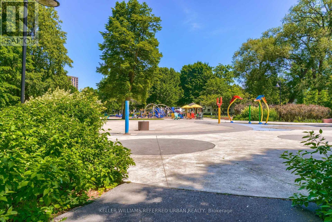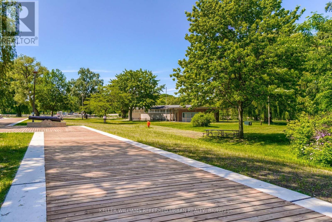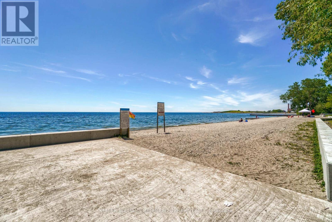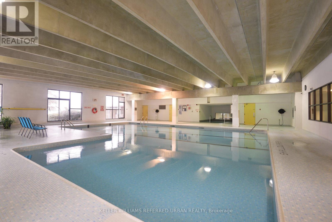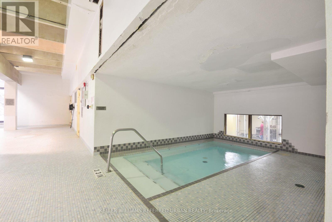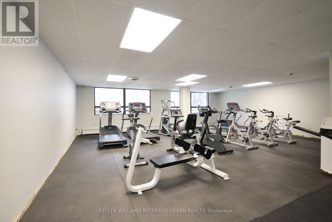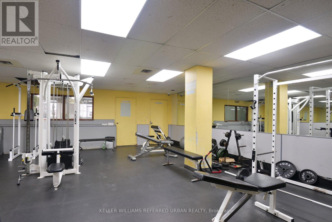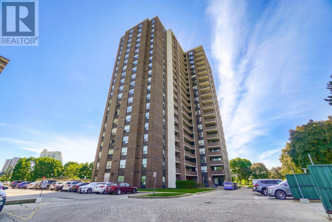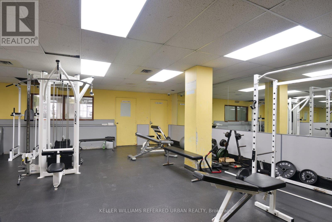404 - 1515 Lakeshore Road E Mississauga, Ontario L5E 3E3
$599,700Maintenance, Heat, Electricity, Water, Parking, Cable TV
$1,141.64 Monthly
Maintenance, Heat, Electricity, Water, Parking, Cable TV
$1,141.64 MonthlyWelcome to 1515 Lakeshore Road East, a spacious 3-bedroom, 2-bathroom condo offering a well laid out 1,310 sq' of comfortable living space. This suite features unobstructed south-west views, filling the home with natural light. The well-designed layout includes a generous living and dining area, an eat-in kitchen with ample storage, and three large bedrooms, ideal for families, professionals, or those seeking extra space for a home office. The primary bedroom features a 4-pc ensuite, while the additional bedrooms share a full second bath. Located just steps from Lakeview Golf Course, Lake Ontario, parks, and transit, this condo provides convenient access to major highways and Port Credits shops and restaurants. (id:61852)
Property Details
| MLS® Number | W12414774 |
| Property Type | Single Family |
| Community Name | Lakeview |
| CommunityFeatures | Pets Allowed With Restrictions |
| Features | Balcony |
| ParkingSpaceTotal | 2 |
Building
| BathroomTotal | 2 |
| BedroomsAboveGround | 3 |
| BedroomsTotal | 3 |
| Appliances | Dryer, Stove, Washer, Refrigerator |
| BasementType | None |
| CoolingType | Central Air Conditioning |
| ExteriorFinish | Brick, Concrete |
| FlooringType | Carpeted, Tile, Parquet |
| HeatingFuel | Natural Gas |
| HeatingType | Forced Air |
| SizeInterior | 1200 - 1399 Sqft |
| Type | Apartment |
Parking
| Underground | |
| Garage |
Land
| Acreage | No |
Rooms
| Level | Type | Length | Width | Dimensions |
|---|---|---|---|---|
| Main Level | Living Room | 4.3 m | 6.1 m | 4.3 m x 6.1 m |
| Main Level | Dining Room | 4.3 m | 6.1 m | 4.3 m x 6.1 m |
| Main Level | Kitchen | 2.13 m | 2.39 m | 2.13 m x 2.39 m |
| Main Level | Primary Bedroom | 4.9 m | 3.3 m | 4.9 m x 3.3 m |
| Main Level | Bedroom 2 | 3.3 m | 2.9 m | 3.3 m x 2.9 m |
| Main Level | Bedroom 3 | 3.35 m | 2.97 m | 3.35 m x 2.97 m |
https://www.realtor.ca/real-estate/28887324/404-1515-lakeshore-road-e-mississauga-lakeview-lakeview
Interested?
Contact us for more information
Andrew Doumont
Salesperson
156 Duncan Mill Rd Unit 1
Toronto, Ontario M3B 3N2
