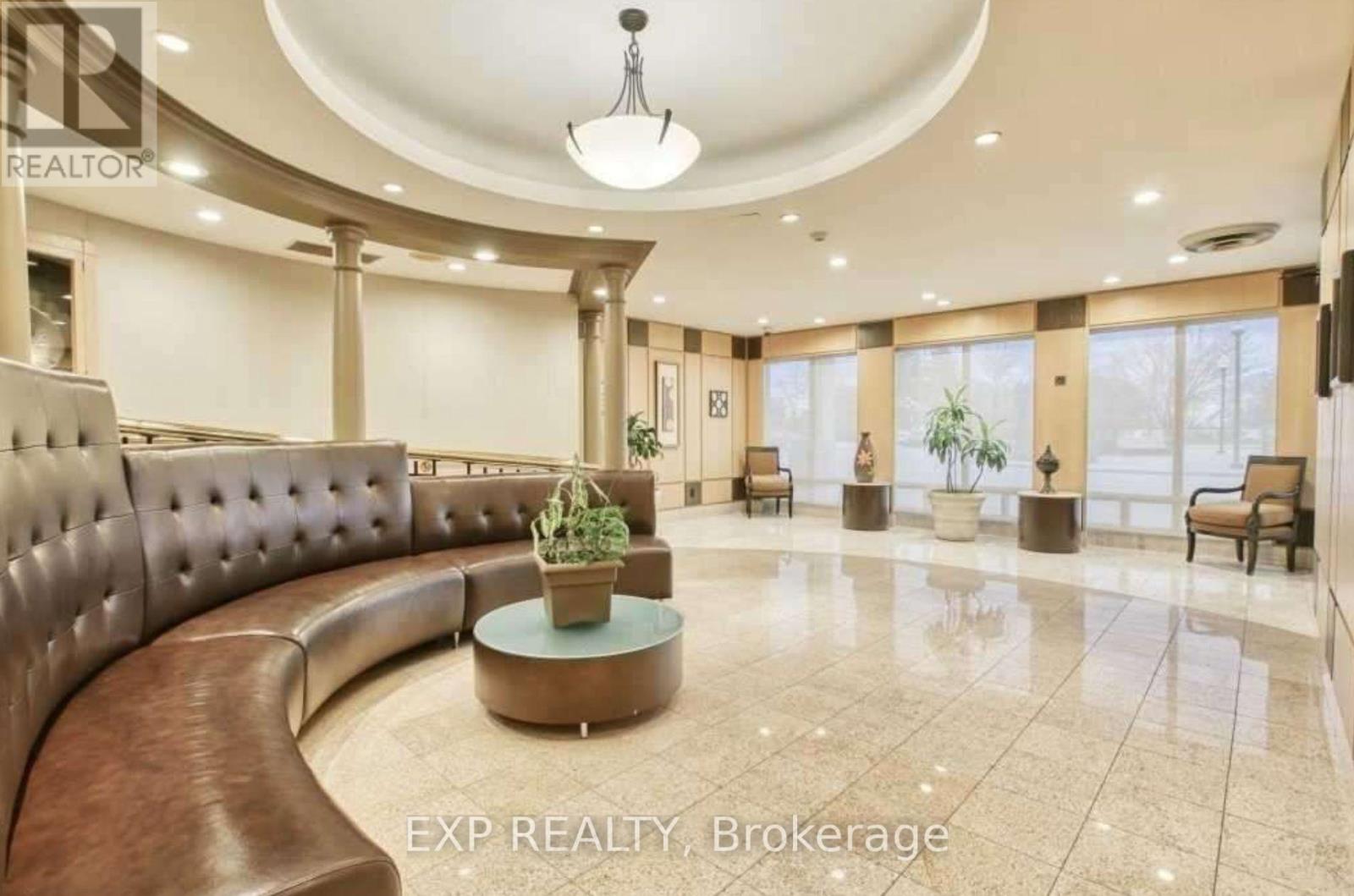404 - 1001 Cedarglen Gate Mississauga, Ontario L5C 4R2
$3,000 Monthly
This bright and inviting open-concept 2-bedroom, 2-bathroom residence boasts stunning upgrades and offers a modern living experience. Featuring laminate flooring throughout, this home provides a clean and contemporary aesthetic, free from broadloom. Enjoy an array of exceptional amenities designed to enhance your lifestyle and keep you engaged. Conveniently located within close proximity to downtown, public transit, schools, and just a short commute to major highways, this location offers both comfort and accessibility. Bonus: Hydro is included with the monthly rent for added convenience. Don't miss out on this fantastic opportunity to call The Landsdowne your home! (id:61852)
Property Details
| MLS® Number | W12020810 |
| Property Type | Single Family |
| Neigbourhood | Erindale |
| Community Name | Erin Mills |
| CommunityFeatures | Pet Restrictions |
| ParkingSpaceTotal | 1 |
Building
| BathroomTotal | 2 |
| BedroomsAboveGround | 2 |
| BedroomsBelowGround | 1 |
| BedroomsTotal | 3 |
| Amenities | Storage - Locker |
| Appliances | Window Coverings |
| CoolingType | Central Air Conditioning |
| ExteriorFinish | Concrete |
| HeatingFuel | Natural Gas |
| HeatingType | Forced Air |
| SizeInterior | 999.992 - 1198.9898 Sqft |
| Type | Apartment |
Parking
| Underground | |
| Garage |
Land
| Acreage | No |
Rooms
| Level | Type | Length | Width | Dimensions |
|---|---|---|---|---|
| Main Level | Kitchen | 2.66 m | 2.13 m | 2.66 m x 2.13 m |
| Main Level | Living Room | 4.26 m | 3.45 m | 4.26 m x 3.45 m |
| Main Level | Primary Bedroom | 4.52 m | 3.35 m | 4.52 m x 3.35 m |
| Main Level | Bedroom 2 | 4.54 m | 2.71 m | 4.54 m x 2.71 m |
| Main Level | Den | 2.36 m | 1.87 m | 2.36 m x 1.87 m |
Interested?
Contact us for more information
Matien Nazier
Salesperson
1075 North Service Rd West #17
Oakville, Ontario L6M 2G2
Angela Bosco
Salesperson
1075 North Service Rd West #17
Oakville, Ontario L6M 2G2














