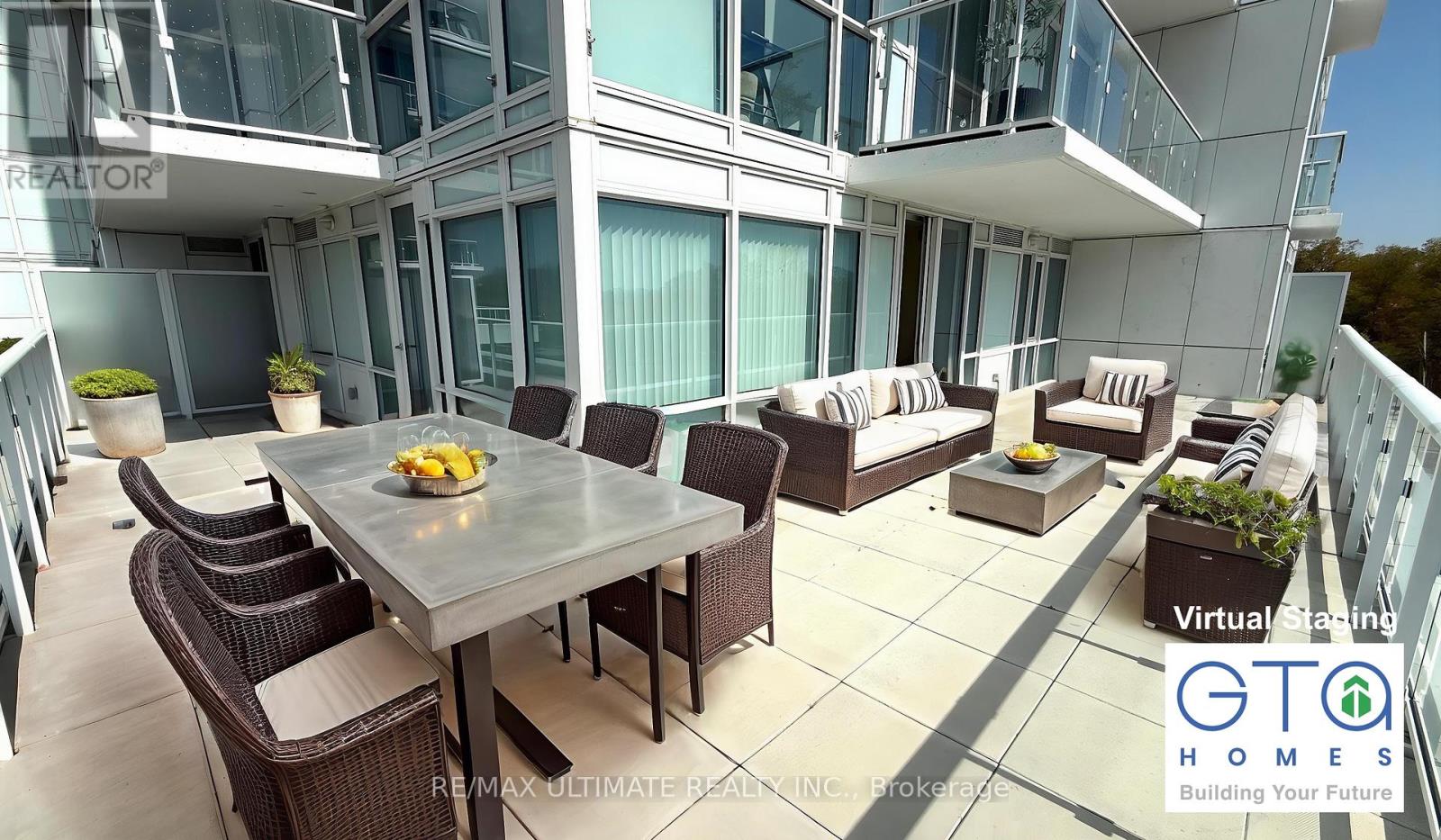404 - 10 Deerlick Court Toronto, Ontario M3A 0A7
$2,800 Monthly
Welcome to Suite 404 at The Ravine Condos. An exceptional corner-unit 2 bedroom, 2 bathroom condo in the vibrant Parkwoods-Donalda neighborhood of North York. This sun-filled, two-bedroom, two-bath suite boasts soaring 9 ft ceilings, floor-to-ceiling windows, and an open-concept layout with sleek wide-plank laminate floors throughout. You'll love the modern European-style kitchen with full-size stainless steel appliances, quartz countertops, and a new eat-in island, ideal for both everyday living and entertaining. Step out onto a massive 636 sq ft terrace with unobstructed panoramic south-west and north-west views. A rare find thats perfect for hosting guests or simply enjoying your morning coffee in the sun. This condo offers convenient in-suite laundry, a walk-in closet in the primary bedroom, window coverings throughout and a parking spot and locker. The Ravine provides an impressive 4,600 sq ft of state-of-the-art amenities including a 24-hour concierge, fitness centre, party room with full kitchen and lounge, kids playroom, rooftop terrace with BBQs, dining bar, sundeck, fire pit, indoor and outdoor dining areas, and more. Additional conveniences include guest parking, a bike room, dog-washing station, E.V. charging station, and a storage locker located right across from your underground parking spot. Ideally located at York Mills & DVP, you're steps to the TTC with a direct bus to York Mills Subway, and close to Seneca College, U of T Scarborough, Crestwood Preparatory College, North York General Hospital, Fairview Mall, and Shops at Don Mills. Enjoy walking distance to Parkwood Village Plaza with Food Basics, Shoppers Drug Mart, Tim Hortons and more. Non-smokers only, no pets. Don't miss your chance to live in one of the most beautiful, functional, and well-connected suite in the city! (id:61852)
Property Details
| MLS® Number | C12145116 |
| Property Type | Single Family |
| Community Name | Parkwoods-Donalda |
| AmenitiesNearBy | Park, Public Transit, Schools |
| CommunityFeatures | Pet Restrictions, Community Centre |
| Features | Balcony |
| ParkingSpaceTotal | 1 |
| ViewType | View |
Building
| BathroomTotal | 2 |
| BedroomsAboveGround | 2 |
| BedroomsTotal | 2 |
| Age | 0 To 5 Years |
| Amenities | Security/concierge, Exercise Centre, Party Room, Visitor Parking, Storage - Locker |
| CoolingType | Central Air Conditioning |
| ExteriorFinish | Concrete |
| FireProtection | Security Guard |
| FlooringType | Laminate |
| HeatingFuel | Natural Gas |
| HeatingType | Forced Air |
| SizeInterior | 700 - 799 Sqft |
| Type | Apartment |
Parking
| Underground | |
| No Garage |
Land
| Acreage | No |
| LandAmenities | Park, Public Transit, Schools |
Rooms
| Level | Type | Length | Width | Dimensions |
|---|---|---|---|---|
| Flat | Living Room | 3.44 m | 6.64 m | 3.44 m x 6.64 m |
| Flat | Dining Room | 3.44 m | 6.64 m | 3.44 m x 6.64 m |
| Flat | Kitchen | 3.44 m | 6.64 m | 3.44 m x 6.64 m |
| Flat | Primary Bedroom | 2.74 m | 3.2 m | 2.74 m x 3.2 m |
| Flat | Bedroom 2 | 2.74 m | 2.68 m | 2.74 m x 2.68 m |
Interested?
Contact us for more information
David Vu
Broker
1739 Bayview Ave.
Toronto, Ontario M4G 3C1
Brigitte Obregon
Broker
1739 Bayview Ave.
Toronto, Ontario M4G 3C1





















