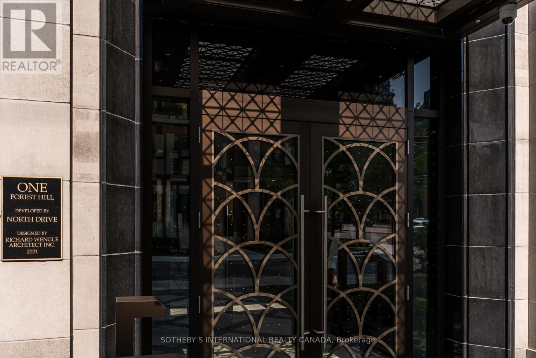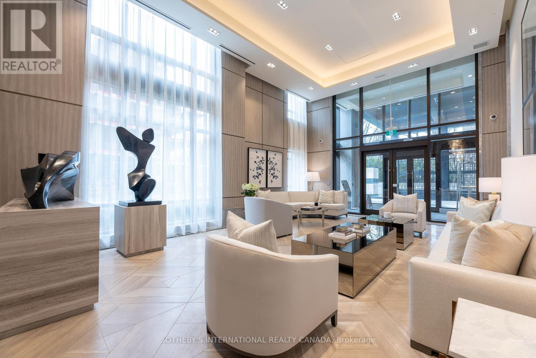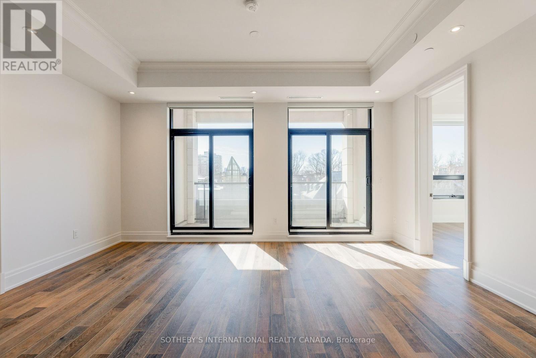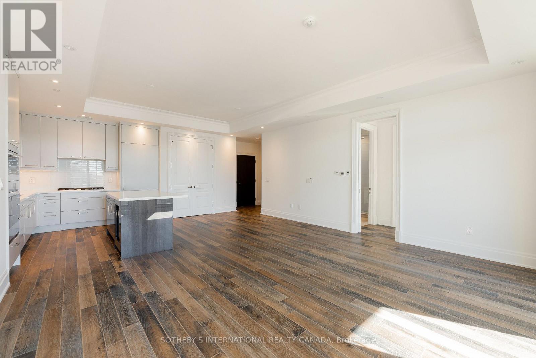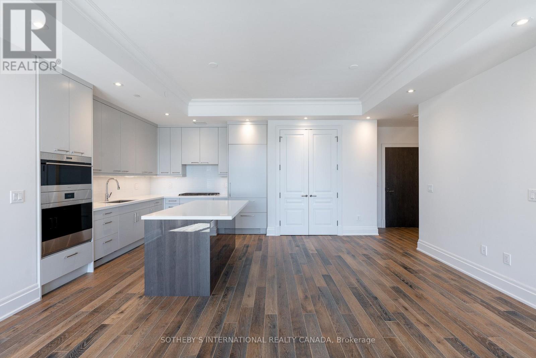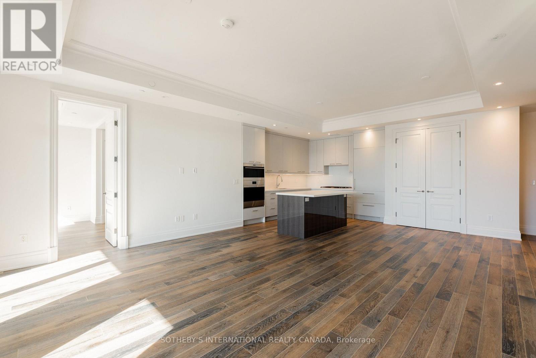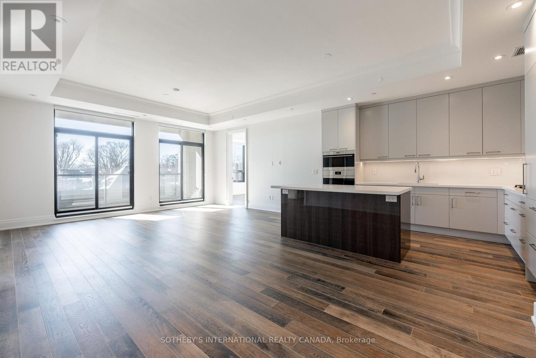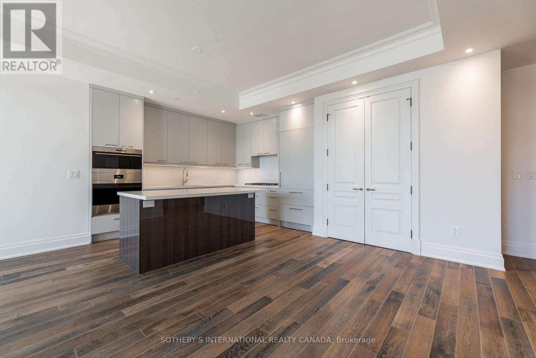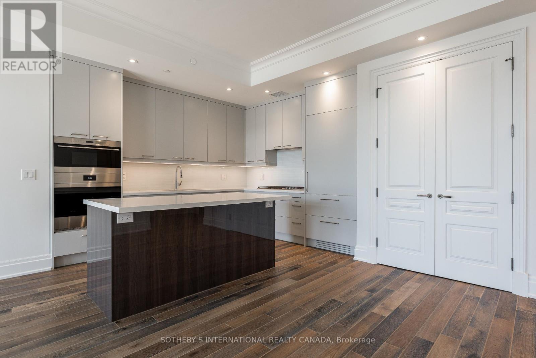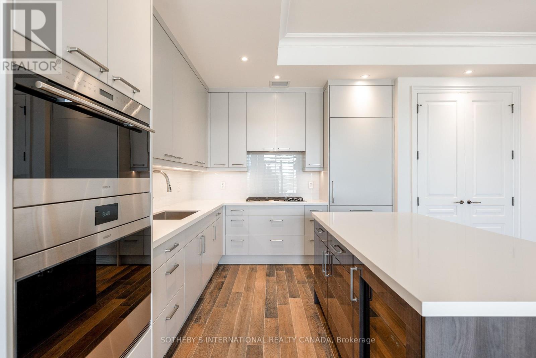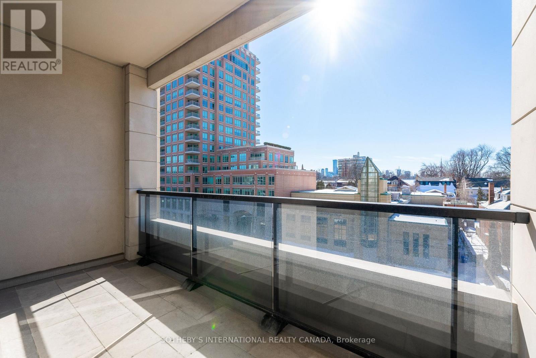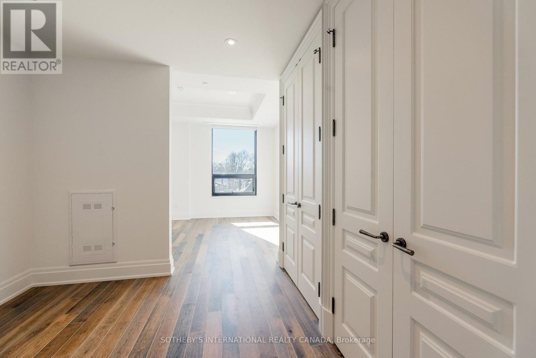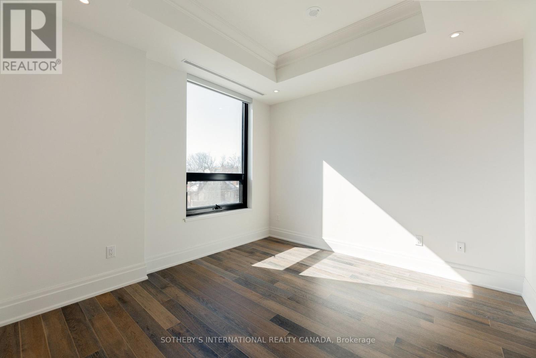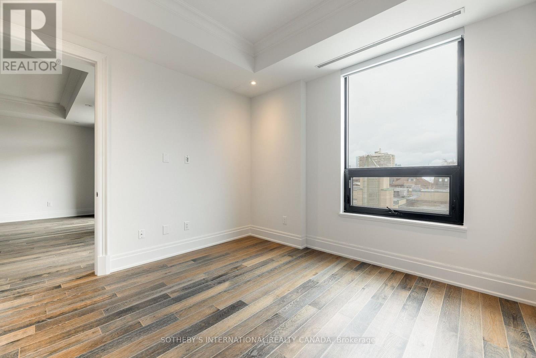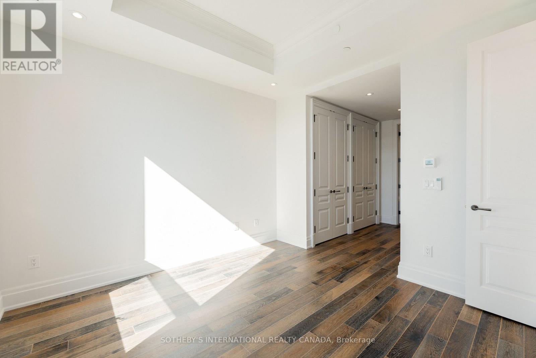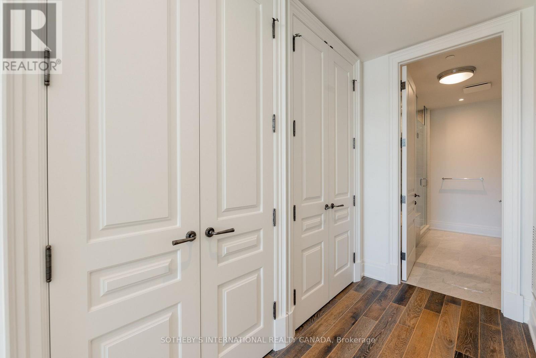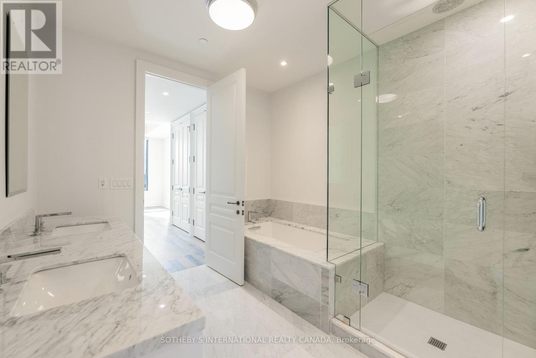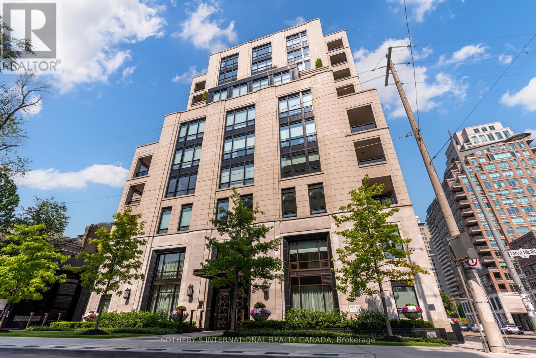404 - 1 Forest Hill Road Toronto, Ontario M4V 1R1
$8,300 Monthly
Spacious and light-filled suite 404 offers refined finishes and elegant design. Bright southern exposure, integrated high-end appliances, full-sized kitchen island, and generous principal rooms. Boutique building with only 43 residences. Prime forest hill location steps to village shops, cafés, transit and top private schools. Hotel-style amenities include valet parking, 24-hour uniformed concierge, lobby lounge, and fitness centre. A rare opportunity in one of Toronto's most prestigious neighbourhoods. Aavailabilty for immediate occupancy (id:61852)
Property Details
| MLS® Number | C12189949 |
| Property Type | Single Family |
| Neigbourhood | Toronto—St. Paul's |
| Community Name | Casa Loma |
| AmenitiesNearBy | Park, Public Transit, Schools |
| CommunityFeatures | Pet Restrictions, Community Centre |
| Features | Balcony |
| ParkingSpaceTotal | 2 |
Building
| BathroomTotal | 3 |
| BedroomsAboveGround | 2 |
| BedroomsTotal | 2 |
| Amenities | Security/concierge, Exercise Centre, Party Room, Visitor Parking, Storage - Locker |
| Appliances | Dryer, Oven, Stove, Washer, Window Coverings, Refrigerator |
| CoolingType | Central Air Conditioning |
| ExteriorFinish | Stone |
| FlooringType | Hardwood |
| FoundationType | Concrete |
| HalfBathTotal | 1 |
| HeatingFuel | Natural Gas |
| HeatingType | Forced Air |
| SizeInterior | 1200 - 1399 Sqft |
| Type | Apartment |
Parking
| Underground | |
| Garage |
Land
| Acreage | No |
| LandAmenities | Park, Public Transit, Schools |
Rooms
| Level | Type | Length | Width | Dimensions |
|---|---|---|---|---|
| Flat | Living Room | 7.57 m | 5.26 m | 7.57 m x 5.26 m |
| Flat | Dining Room | 7.57 m | 5.26 m | 7.57 m x 5.26 m |
| Flat | Kitchen | 7.57 m | 5.26 m | 7.57 m x 5.26 m |
| Flat | Primary Bedroom | 3.76 m | 3.51 m | 3.76 m x 3.51 m |
| Flat | Bedroom 2 | 3.35 m | 3.1 m | 3.35 m x 3.1 m |
https://www.realtor.ca/real-estate/28402835/404-1-forest-hill-road-toronto-casa-loma-casa-loma
Interested?
Contact us for more information
Alex Pino
Broker
1867 Yonge Street Ste 100
Toronto, Ontario M4S 1Y5
Doris Lam
Broker
1867 Yonge Street Ste 100
Toronto, Ontario M4S 1Y5


