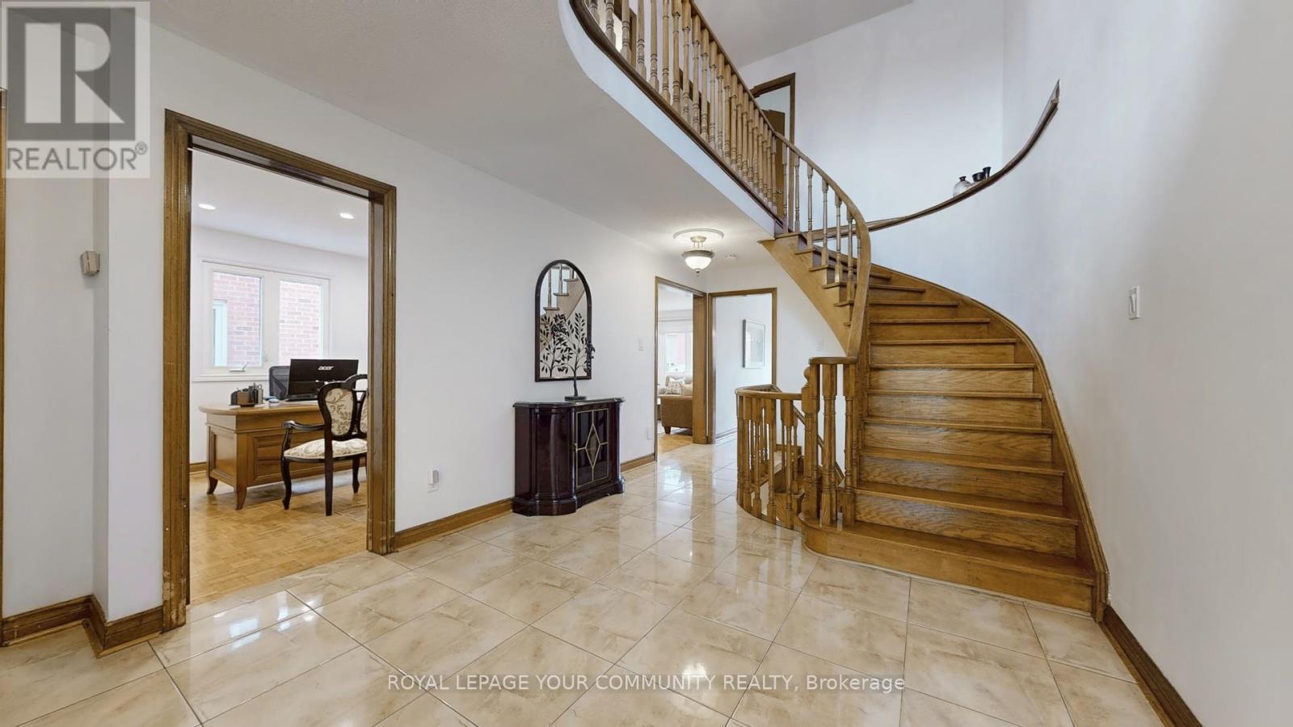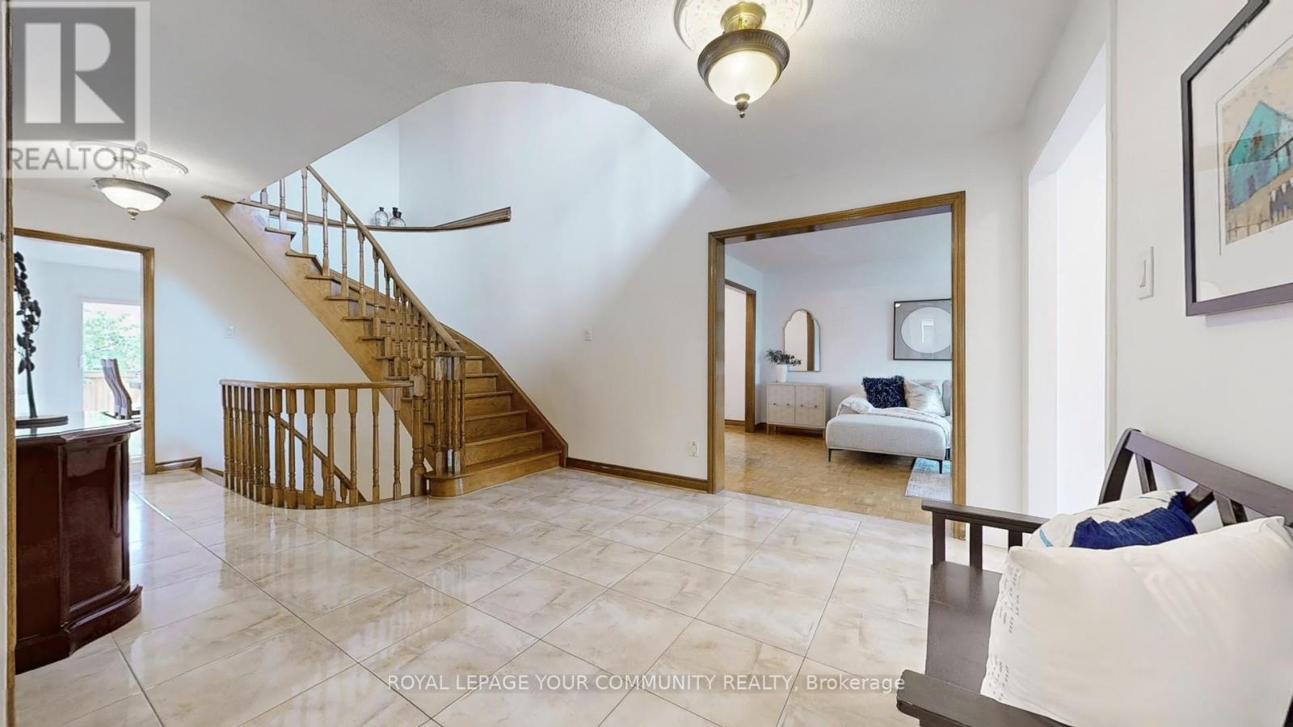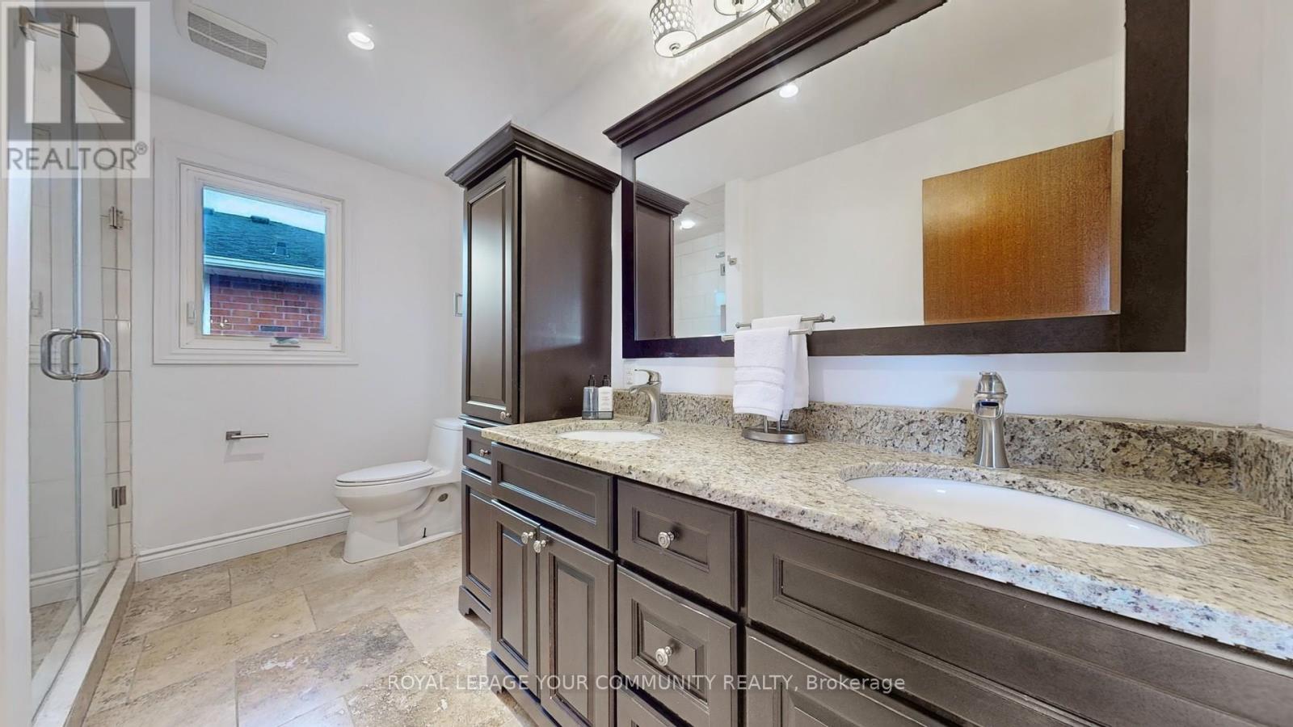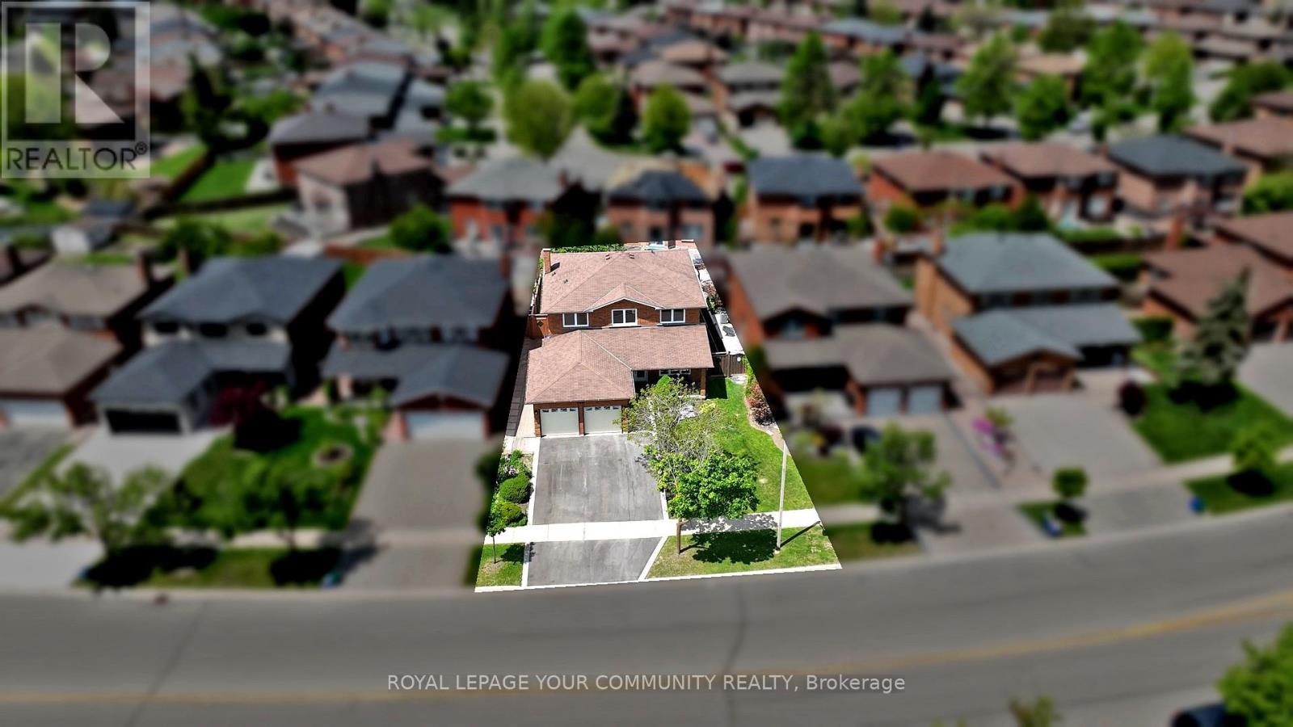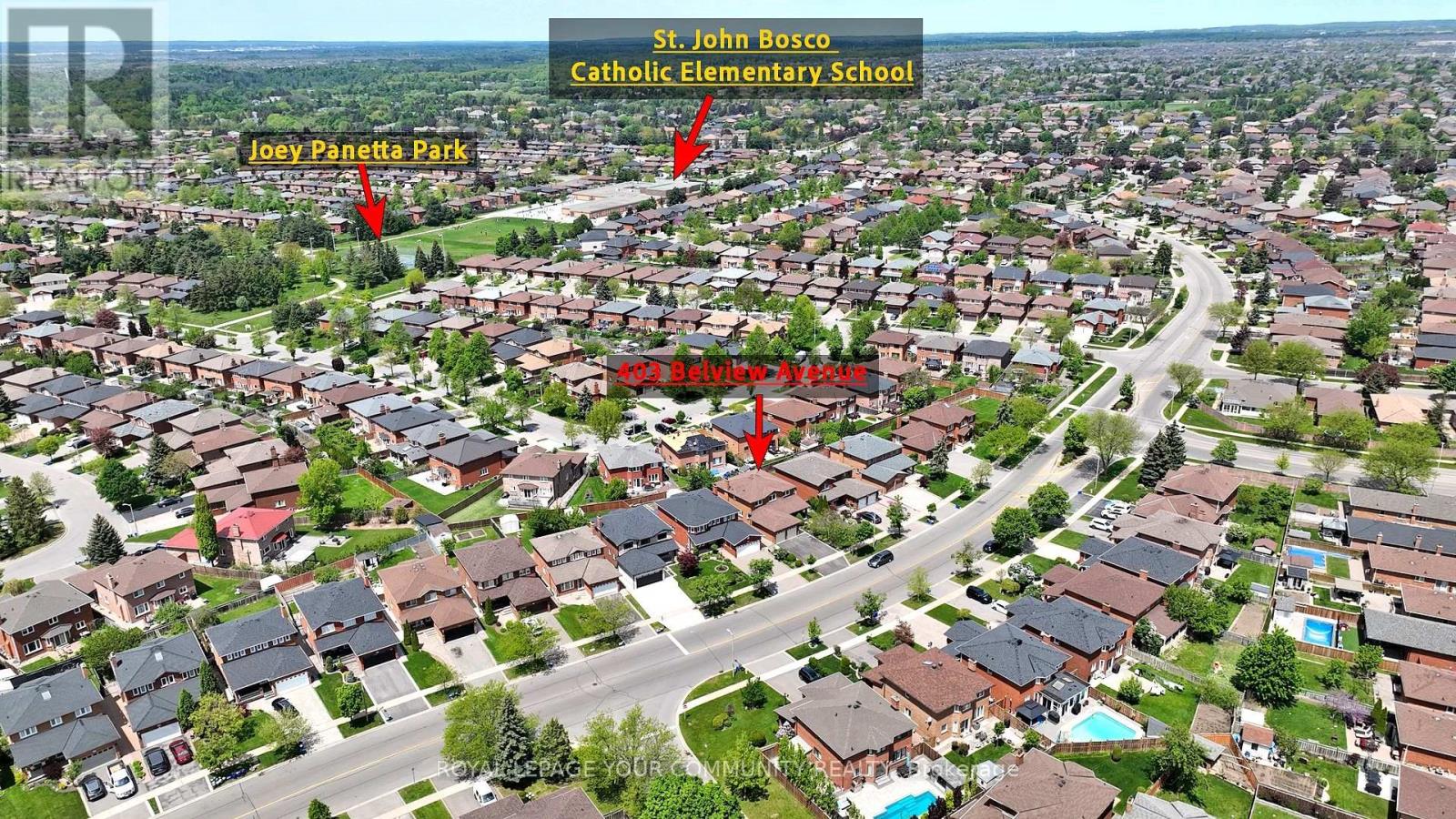403 Belview Avenue Vaughan, Ontario L4L 7T6
$1,438,000
Welcome to this exceptional home on 52ft wide lot in the Heart of Prestigious East Woodbridge. Never offered For Sale. Lovingly maintained by the original owner. Over 2,700 square feet above-grade living area. Features Main Floor Private Office, Main Floor Laundry and rarely found 2nd Service Stairs to finished lower level. Desirable open concept floor plan. This immaculate home offers upgraded oversized windows, freshly painted interior, newer pot lights, family room with fireplace, kitchen with granite countertops, gas stove (2024), newer stainless steel appliances (2022/23), and a bright eat-in area with a newer sliding glass door (2023) that walks out to the private backyard. The upper floor provides 4 spacious bedrooms. The primary bedroom features double door entry, his/her closets, and 5-piece ensuite bath. The fully finished basement is ideal In-Law Suite apartment w/ separate entrance, 2nd kitchen, 5th bedroom, 3-piece bathroom, and living area with fireplace ~ potential rental apartment. Step outside to enjoy a private backyard complete with deck, new fence (2023), gas BBQ, and mature fruit trees. Beautiful front exterior is accented w/ covered verandah, new interlocking and driveway (2024). Set in one of Vaughan's most desirable communities, known for its outstanding schools, lush parks, and unbeatable proximity to shopping, transit, and major highways. This special home is a perfect choice for a family seeking a superior lifestyle in a prime neighborhood - Offers Welcome Anytime! (id:61852)
Open House
This property has open houses!
2:00 pm
Ends at:4:00 pm
2:00 pm
Ends at:4:00 pm
Property Details
| MLS® Number | N12168573 |
| Property Type | Single Family |
| Community Name | East Woodbridge |
| Features | Irregular Lot Size |
| ParkingSpaceTotal | 5 |
Building
| BathroomTotal | 4 |
| BedroomsAboveGround | 4 |
| BedroomsBelowGround | 1 |
| BedroomsTotal | 5 |
| Appliances | Dishwasher, Dryer, Garage Door Opener, Microwave, Stove, Washer, Window Coverings, Refrigerator |
| BasementDevelopment | Finished |
| BasementFeatures | Separate Entrance |
| BasementType | N/a (finished) |
| ConstructionStyleAttachment | Detached |
| CoolingType | Central Air Conditioning |
| ExteriorFinish | Brick |
| FireplacePresent | Yes |
| FlooringType | Parquet, Tile |
| FoundationType | Concrete |
| HalfBathTotal | 1 |
| HeatingFuel | Natural Gas |
| HeatingType | Forced Air |
| StoriesTotal | 2 |
| SizeInterior | 2500 - 3000 Sqft |
| Type | House |
| UtilityWater | Municipal Water |
Parking
| Attached Garage | |
| Garage |
Land
| Acreage | No |
| Sewer | Sanitary Sewer |
| SizeDepth | 113 Ft ,4 In |
| SizeFrontage | 52 Ft ,8 In |
| SizeIrregular | 52.7 X 113.4 Ft |
| SizeTotalText | 52.7 X 113.4 Ft |
Rooms
| Level | Type | Length | Width | Dimensions |
|---|---|---|---|---|
| Second Level | Primary Bedroom | 7.47 m | 3.43 m | 7.47 m x 3.43 m |
| Second Level | Bedroom 2 | 3.48 m | 3.53 m | 3.48 m x 3.53 m |
| Second Level | Bedroom 3 | 4.57 m | 3.4 m | 4.57 m x 3.4 m |
| Second Level | Bedroom 4 | 3.4 m | 3.1 m | 3.4 m x 3.1 m |
| Basement | Bedroom 5 | 5.61 m | 3.25 m | 5.61 m x 3.25 m |
| Basement | Recreational, Games Room | 10.97 m | 10.06 m | 10.97 m x 10.06 m |
| Basement | Kitchen | 10.97 m | 10.06 m | 10.97 m x 10.06 m |
| Main Level | Living Room | 4.88 m | 3.35 m | 4.88 m x 3.35 m |
| Main Level | Dining Room | 3.96 m | 3.35 m | 3.96 m x 3.35 m |
| Main Level | Kitchen | 3.35 m | 3.35 m | 3.35 m x 3.35 m |
| Main Level | Eating Area | 4.34 m | 3.4 m | 4.34 m x 3.4 m |
| Main Level | Family Room | 3.35 m | 2.9 m | 3.35 m x 2.9 m |
| Main Level | Den | 3.35 m | 2.9 m | 3.35 m x 2.9 m |
Interested?
Contact us for more information
Rita Chemilian
Broker
161 Main Street
Unionville, Ontario L3R 2G8
Melisa Mermer
Salesperson
161 Main Street
Unionville, Ontario L3R 2G8





