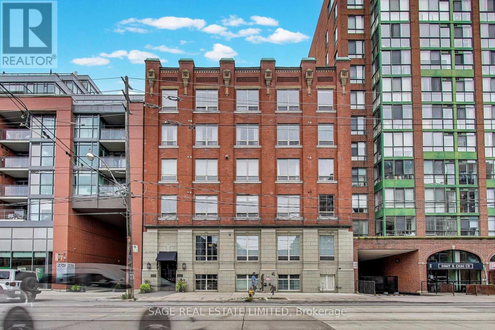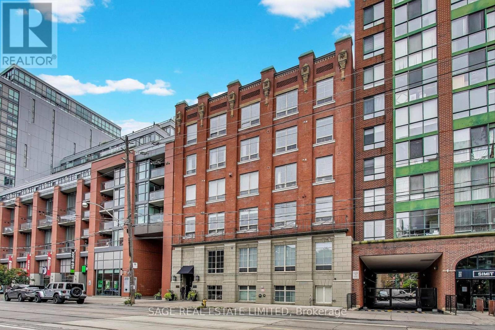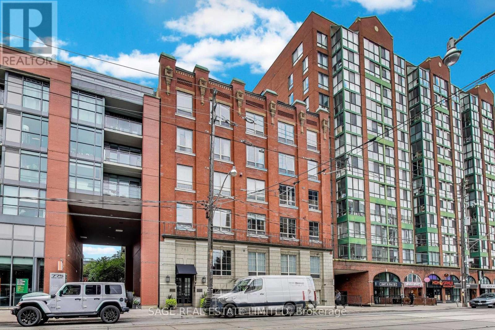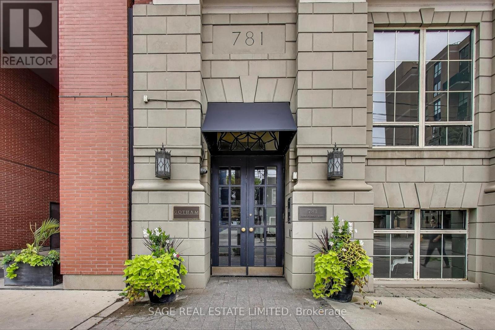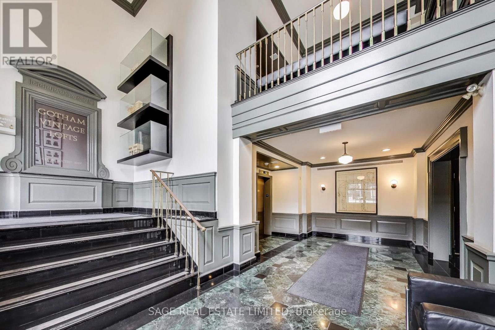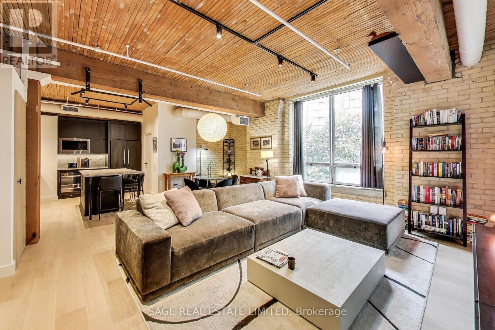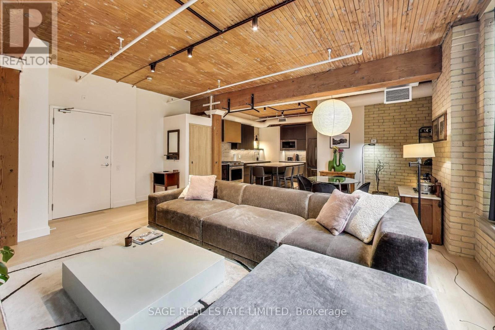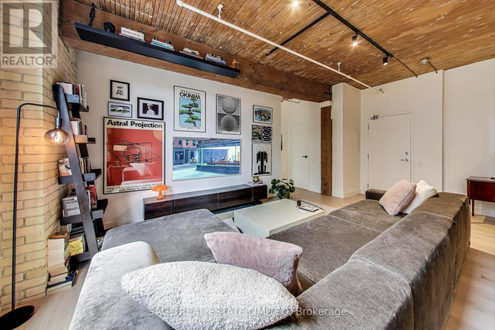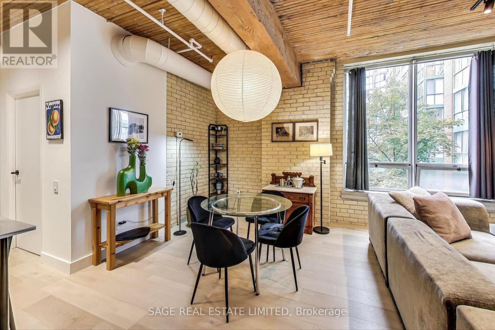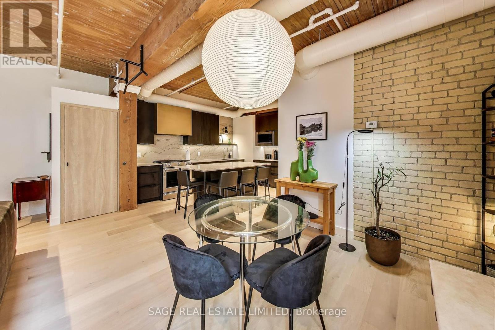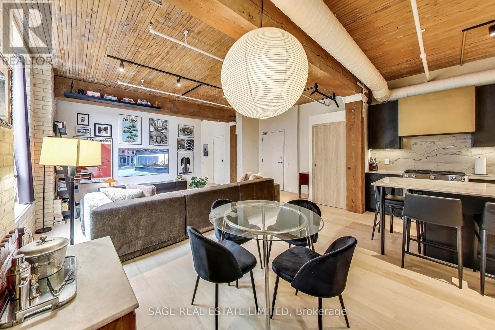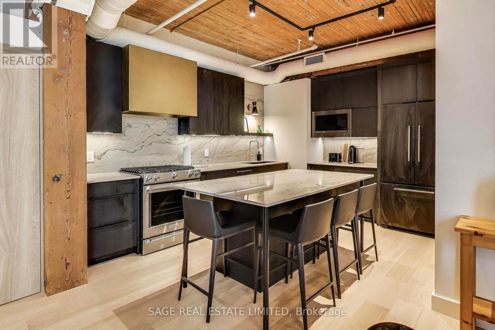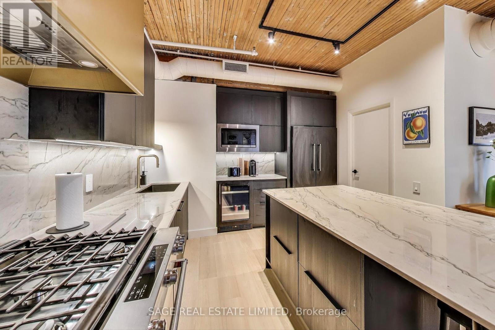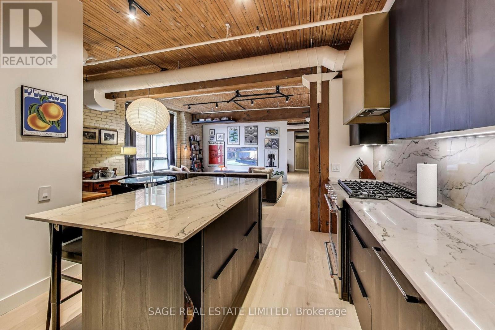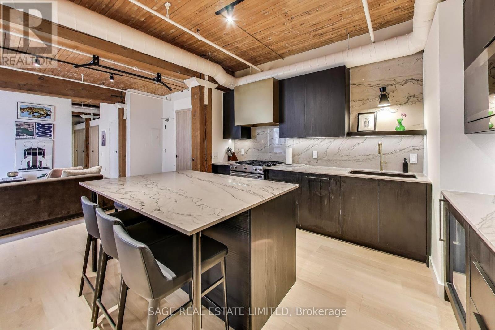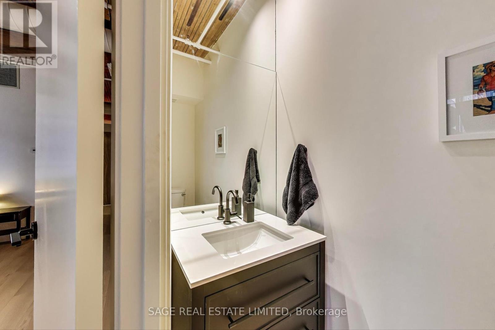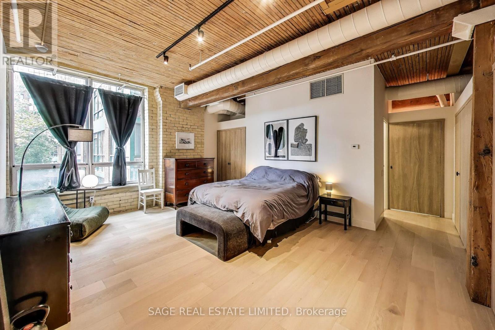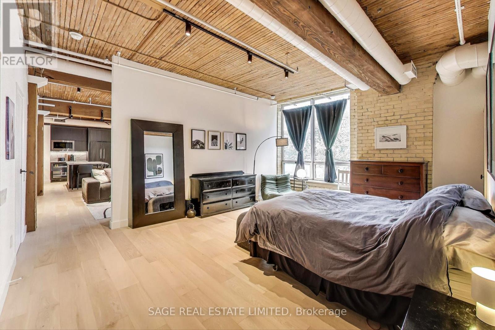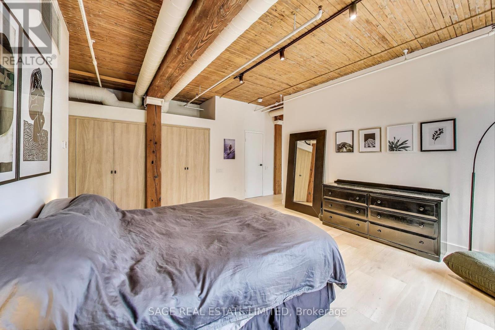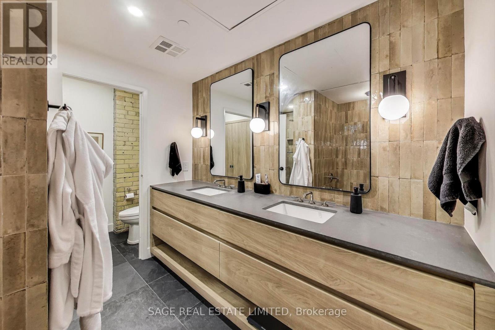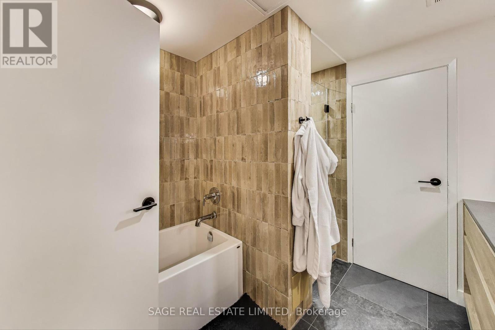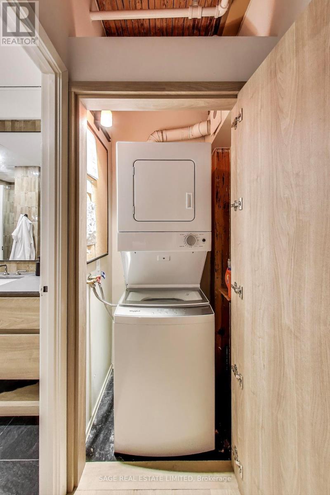403 - 781 King Street W Toronto, Ontario M5V 1N4
$3,800 Monthly
Experience the perfect blend of historic charm and modern comfort in this beautifully renovated 1-bedroom loft at the sought-after Gotham Lofts. Originally a harness factory and later a sewing shop, this intimate 6-storey building is nestled on the quiet side of King West, offering a tranquil retreat just moments from the vibrancy of the city. Suite 403 is rich inauthentic character, featuring exposed brick walls, original pine beams and soaring 10-footwood strip ceilings. Sunlight pours in through west-facing windows, offering views of mature trees and a peaceful interior courtyard a rare escape from the noise of downtown. The fully renovated kitchen(2025) kitchen features granite countertops, soft-close cabinetry with smart storage solutions, and elegant hardware perfect for those who appreciate quality and attention to detail. Situated in an unbeatable location, everything you need is at your fingertips. Walk to local cafes like Simit & Chai, stroll through nearby Stanley Park, or enjoy easy access to transit for a seamless commute. Whether you're seeking quiet sophistication or access to the best of the city, this loft offers a rare combination of both. (id:61852)
Property Details
| MLS® Number | C12429407 |
| Property Type | Single Family |
| Community Name | Niagara |
| AmenitiesNearBy | Place Of Worship, Public Transit, Schools |
| CommunityFeatures | Pet Restrictions, Community Centre |
| ParkingSpaceTotal | 1 |
Building
| BathroomTotal | 2 |
| BedroomsAboveGround | 1 |
| BedroomsTotal | 1 |
| Age | 51 To 99 Years |
| Amenities | Exercise Centre, Recreation Centre, Visitor Parking |
| Appliances | Furniture |
| ArchitecturalStyle | Loft |
| CoolingType | Central Air Conditioning |
| ExteriorFinish | Brick |
| FireProtection | Alarm System, Security Guard, Security System, Smoke Detectors |
| FlooringType | Hardwood |
| FoundationType | Block |
| HeatingFuel | Natural Gas |
| HeatingType | Forced Air |
| SizeInterior | 1000 - 1199 Sqft |
| Type | Apartment |
Parking
| Underground | |
| Garage |
Land
| Acreage | No |
| LandAmenities | Place Of Worship, Public Transit, Schools |
Rooms
| Level | Type | Length | Width | Dimensions |
|---|---|---|---|---|
| Main Level | Living Room | 7.1 m | 5.3 m | 7.1 m x 5.3 m |
| Main Level | Dining Room | 5.3 m | 7.1 m | 5.3 m x 7.1 m |
| Main Level | Kitchen | 4 m | 3.2 m | 4 m x 3.2 m |
| Main Level | Primary Bedroom | 6.3 m | 5.3 m | 6.3 m x 5.3 m |
https://www.realtor.ca/real-estate/28918644/403-781-king-street-w-toronto-niagara-niagara
Interested?
Contact us for more information
Andrew Charles Cain
Salesperson
2010 Yonge Street
Toronto, Ontario M4S 1Z9
