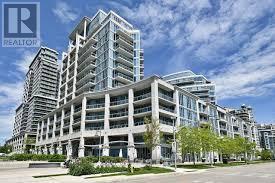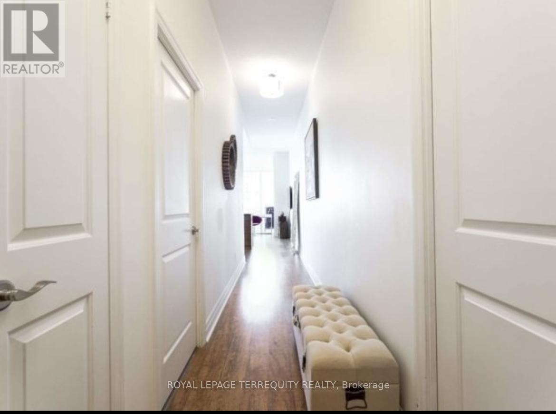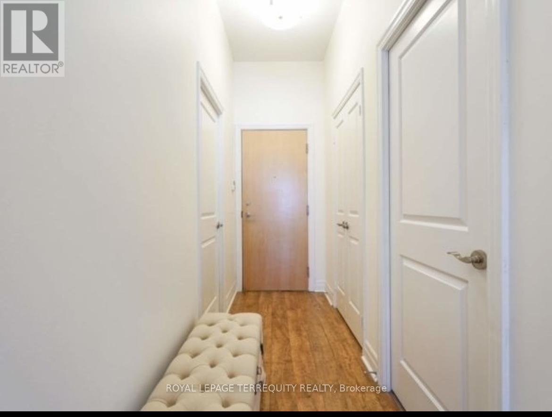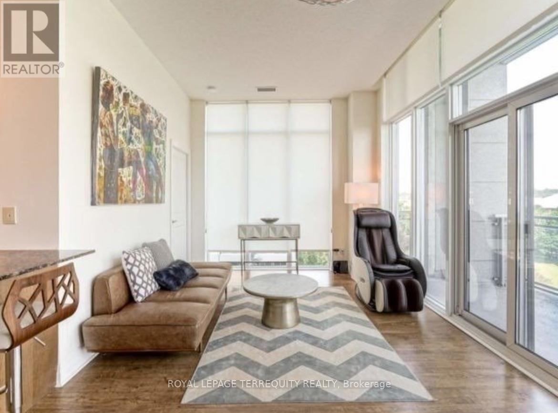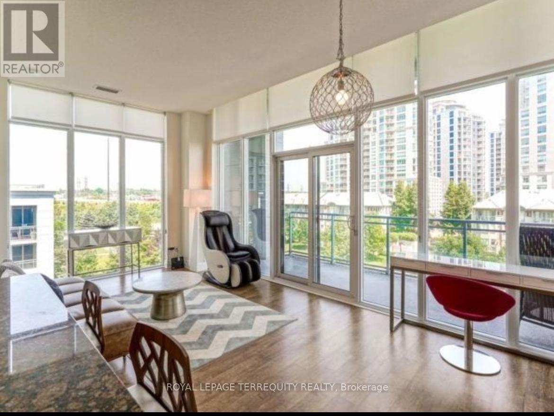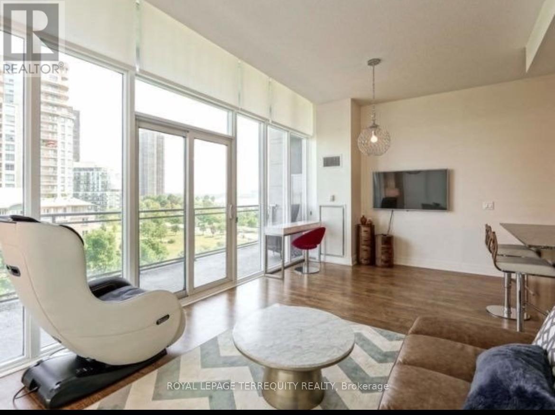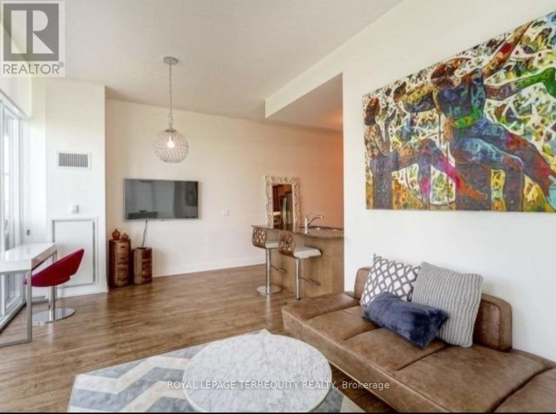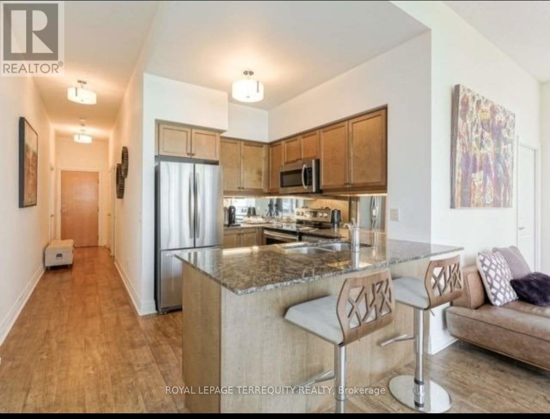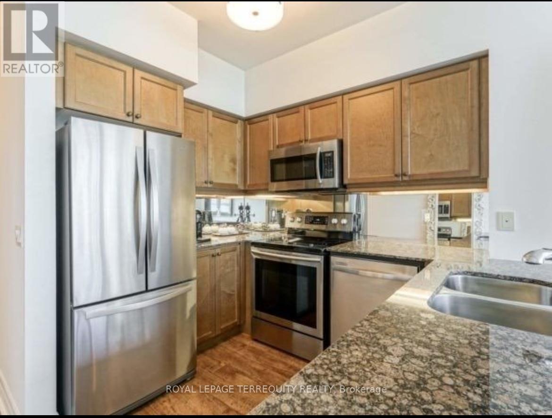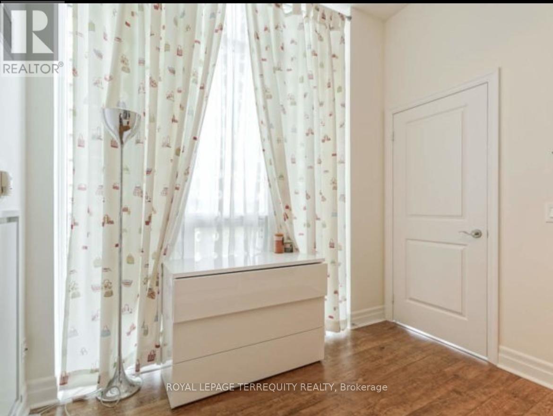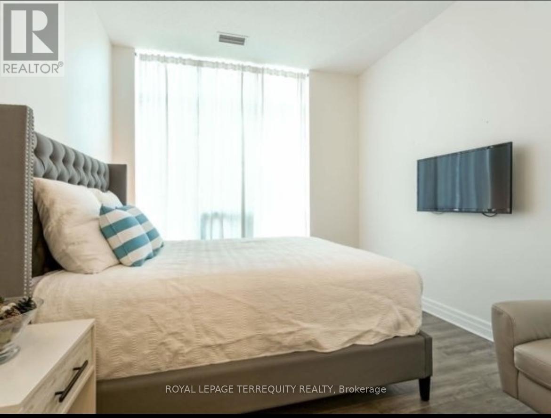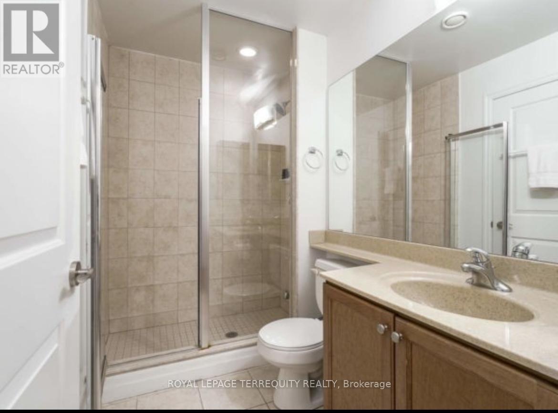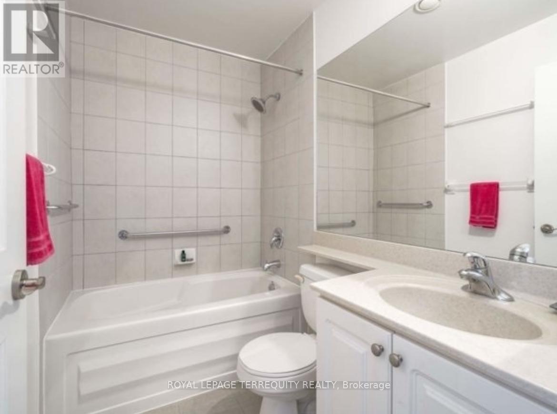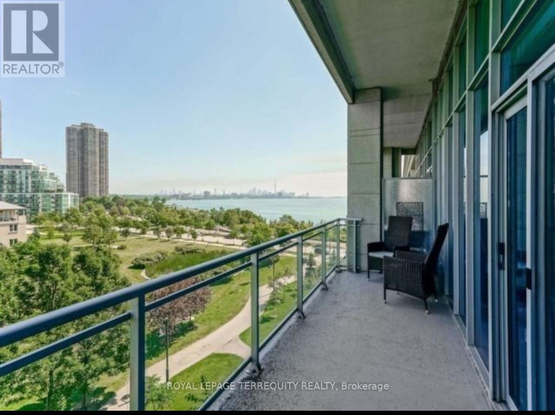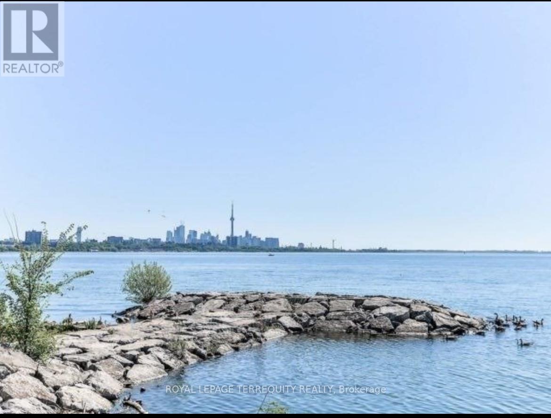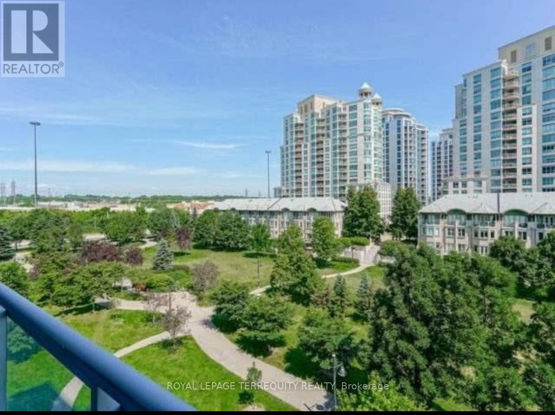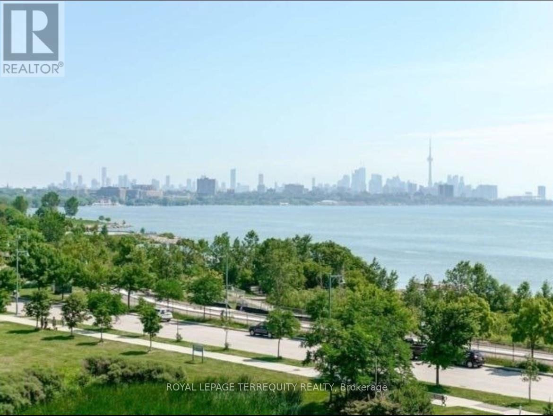403 - 58 Marine Parade Drive Toronto, Ontario M8V 4G1
2 Bedroom
2 Bathroom
900 - 999 sqft
Indoor Pool
Central Air Conditioning
Forced Air
Waterfront
Landscaped
$3,500 Monthly
This Bright And Spacious 2 Bed, 2 Bath Unit Offers 11Ft. Ceilings With Breathtaking Views Of Lake And City Skyline. Open Concept Living/Dining Area With Walkout To Balcony. Bright and clean unit with lots of space to accommodate a family. Granite Countertops With Breakfast Bar. Prime Waterfront Location. Close To All Major Highways, Downtown, Shopping, Restaurants. TTC At Door. (id:61852)
Property Details
| MLS® Number | W12447461 |
| Property Type | Single Family |
| Community Name | Mimico |
| AmenitiesNearBy | Park, Public Transit |
| CommunityFeatures | Pet Restrictions |
| Features | Flat Site, Balcony |
| ParkingSpaceTotal | 1 |
| PoolType | Indoor Pool |
| ViewType | Lake View, Direct Water View |
| WaterFrontType | Waterfront |
Building
| BathroomTotal | 2 |
| BedroomsAboveGround | 2 |
| BedroomsTotal | 2 |
| Age | 16 To 30 Years |
| Amenities | Exercise Centre, Party Room, Visitor Parking, Storage - Locker, Security/concierge |
| Appliances | Dishwasher, Dryer, Microwave, Stove, Washer, Refrigerator |
| CoolingType | Central Air Conditioning |
| ExteriorFinish | Concrete |
| FireProtection | Security Guard |
| FlooringType | Laminate, Carpeted, Tile |
| FoundationType | Concrete |
| HeatingFuel | Natural Gas |
| HeatingType | Forced Air |
| SizeInterior | 900 - 999 Sqft |
| Type | Apartment |
Parking
| Underground | |
| Garage |
Land
| AccessType | Public Road |
| Acreage | No |
| LandAmenities | Park, Public Transit |
| LandscapeFeatures | Landscaped |
| SurfaceWater | Lake/pond |
Rooms
| Level | Type | Length | Width | Dimensions |
|---|---|---|---|---|
| Main Level | Living Room | 6.16 m | 3.19 m | 6.16 m x 3.19 m |
| Main Level | Dining Room | 6.16 m | 3.19 m | 6.16 m x 3.19 m |
| Main Level | Kitchen | 2.77 m | 2.19 m | 2.77 m x 2.19 m |
| Main Level | Primary Bedroom | 3.19 m | 3.27 m | 3.19 m x 3.27 m |
| Main Level | Bedroom 2 | 2.83 m | 2.73 m | 2.83 m x 2.73 m |
| Main Level | Utility Room | 2.19 m | 4.52 m | 2.19 m x 4.52 m |
https://www.realtor.ca/real-estate/28956987/403-58-marine-parade-drive-toronto-mimico-mimico
Interested?
Contact us for more information
Ravi Gurdita
Broker
Royal LePage Terrequity Realty
2345 Argentia Road Unit 201b
Mississauga, Ontario L5N 8K4
2345 Argentia Road Unit 201b
Mississauga, Ontario L5N 8K4
