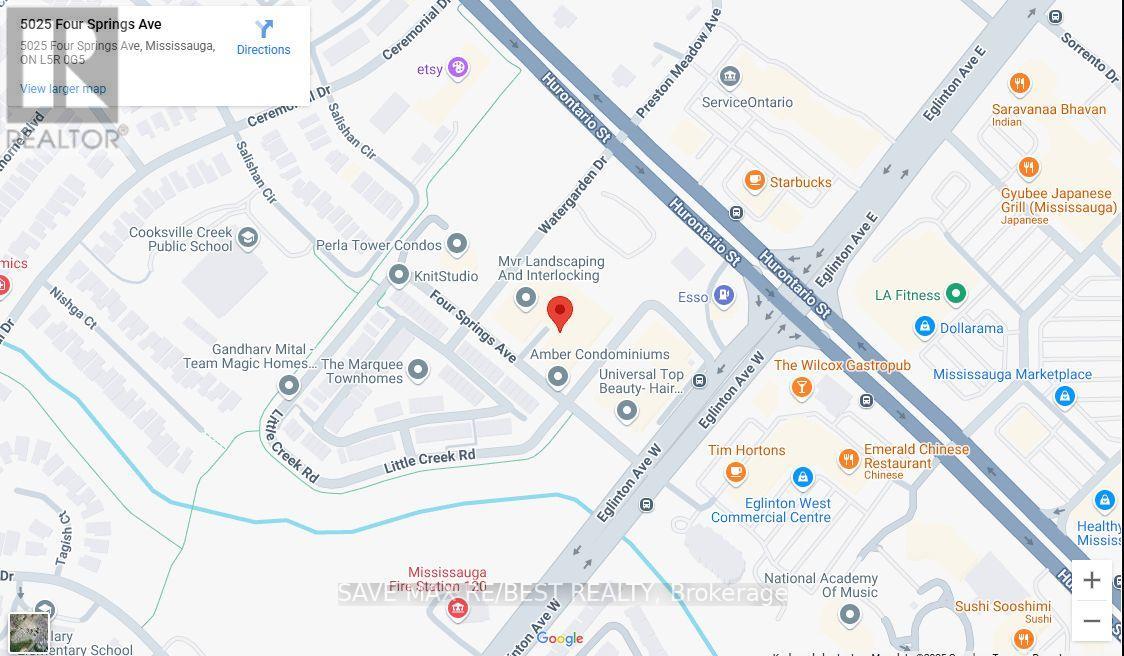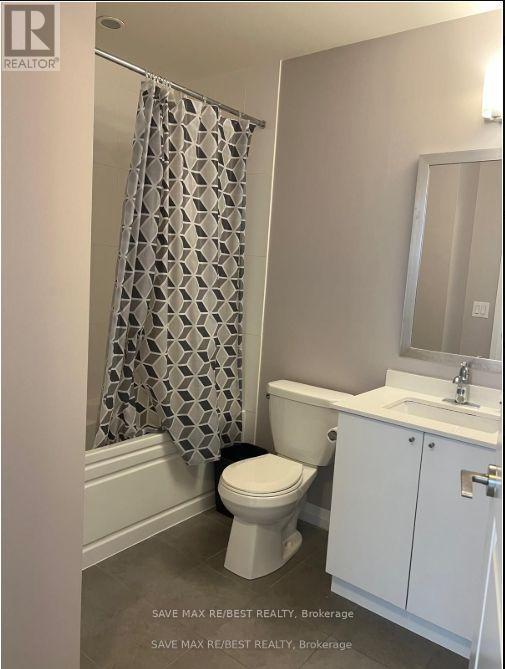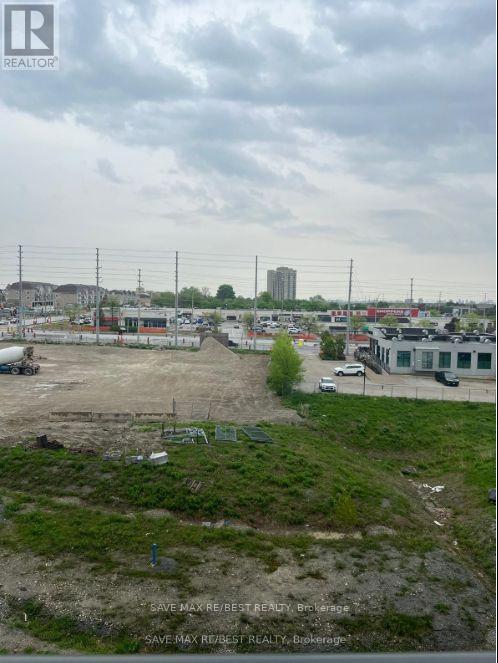403 - 5025 Four Springs Avenue W Mississauga, Ontario L5R 0E4
$2,400 Monthly
Bright and stylish 1+1 bedroom suite featuring 9 ft ceilings, modern flooring, and upgraded stainless steel appliances with a sleek backsplash. Enjoy unobstructed balcony views, ideal for relaxing with your evening coffee. Includes one parking space. Located near the future LRT corridor for added convenience. Exceptional building amenities include an indoor pool, gym, yoga room, sauna, party room, guest suites, and a children's playroom. (id:61852)
Property Details
| MLS® Number | W12146118 |
| Property Type | Single Family |
| Neigbourhood | Hurontario |
| Community Name | Hurontario |
| AmenitiesNearBy | Public Transit, Schools |
| CommunityFeatures | Pet Restrictions |
| Features | Balcony, In Suite Laundry |
| ParkingSpaceTotal | 1 |
Building
| BathroomTotal | 1 |
| BedroomsAboveGround | 1 |
| BedroomsBelowGround | 1 |
| BedroomsTotal | 2 |
| Amenities | Security/concierge, Exercise Centre, Party Room |
| Appliances | Dishwasher, Dryer, Stove, Washer, Window Coverings, Refrigerator |
| CoolingType | Central Air Conditioning |
| ExteriorFinish | Concrete |
| FlooringType | Laminate |
| HeatingFuel | Natural Gas |
| HeatingType | Forced Air |
| SizeInterior | 600 - 699 Sqft |
| Type | Apartment |
Parking
| Underground | |
| Garage |
Land
| Acreage | No |
| LandAmenities | Public Transit, Schools |
Rooms
| Level | Type | Length | Width | Dimensions |
|---|---|---|---|---|
| Main Level | Living Room | 4.6 m | 3.14 m | 4.6 m x 3.14 m |
| Main Level | Dining Room | 4.6 m | 3.14 m | 4.6 m x 3.14 m |
| Main Level | Kitchen | 2.43 m | 2.43 m | 2.43 m x 2.43 m |
| Main Level | Den | 2.38 m | 1.84 m | 2.38 m x 1.84 m |
| Main Level | Primary Bedroom | 3.1 m | 3.35 m | 3.1 m x 3.35 m |
Interested?
Contact us for more information
Mike Arora
Broker of Record
6135 Danville Rd
Mississauga, Ontario L5T 2H7












