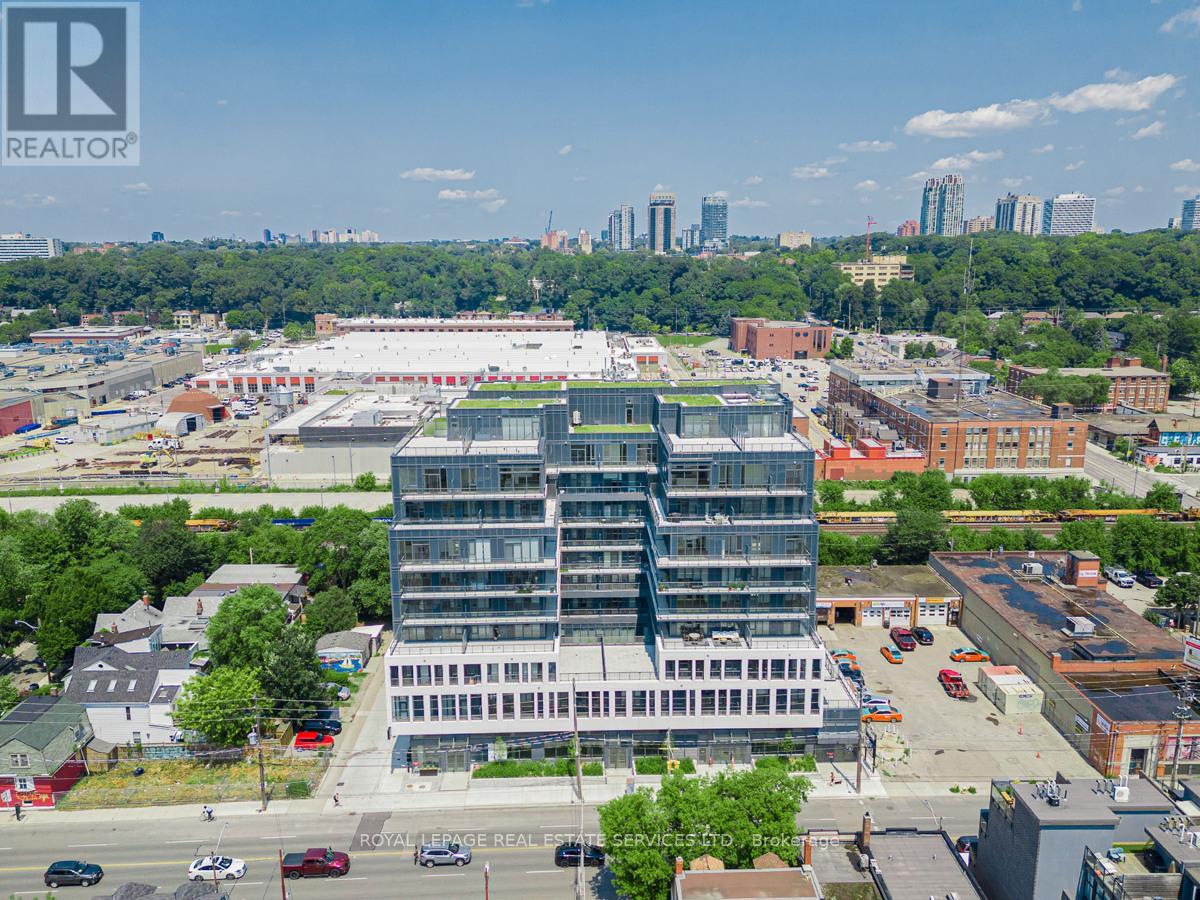403 - 500 Dupont Street S Toronto, Ontario M6G 1Y7
$3,500 Monthly
2 Bedroom Plus Den In The Oscar Residences. South Facing, Very Bright Unit, With With Breath-taking South Views Of The City. Exceptional 500 SqFt South Facing Terrace With Barbeque Hinch Up, Ready For Summer Entertaining. Parking Is Included. Floor Plans Attached. Virtually Staged Photos. (id:61852)
Property Details
| MLS® Number | C12061049 |
| Property Type | Single Family |
| Neigbourhood | Junction Triangle |
| Community Name | Annex |
| AmenitiesNearBy | Public Transit |
| CommunityFeatures | Pet Restrictions |
| Features | In Suite Laundry |
| ParkingSpaceTotal | 1 |
| WaterFrontType | Waterfront |
Building
| BathroomTotal | 2 |
| BedroomsAboveGround | 2 |
| BedroomsBelowGround | 1 |
| BedroomsTotal | 3 |
| Age | New Building |
| Amenities | Exercise Centre, Party Room, Visitor Parking, Security/concierge |
| Appliances | Garage Door Opener Remote(s), Dishwasher, Dryer, Microwave, Stove, Refrigerator |
| CoolingType | Central Air Conditioning |
| ExteriorFinish | Brick |
| FlooringType | Laminate |
| HeatingFuel | Electric |
| HeatingType | Heat Pump |
| SizeInterior | 699.9943 - 798.9932 Sqft |
| Type | Apartment |
Parking
| Underground | |
| Garage | |
| Covered |
Land
| Acreage | No |
| LandAmenities | Public Transit |
Rooms
| Level | Type | Length | Width | Dimensions |
|---|---|---|---|---|
| Flat | Den | 1.5 m | 3 m | 1.5 m x 3 m |
| Flat | Living Room | 4.6 m | 4.7 m | 4.6 m x 4.7 m |
| Flat | Dining Room | Measurements not available | ||
| Flat | Kitchen | Measurements not available | ||
| Flat | Primary Bedroom | 3.5 m | 2.6 m | 3.5 m x 2.6 m |
| Flat | Bedroom | 2.8 m | 3 m | 2.8 m x 3 m |
| Flat | Bathroom | Measurements not available |
https://www.realtor.ca/real-estate/28118645/403-500-dupont-street-s-toronto-annex-annex
Interested?
Contact us for more information
Vera Gyenes
Salesperson












































