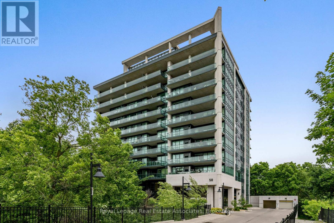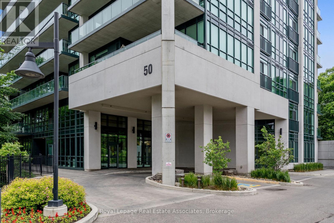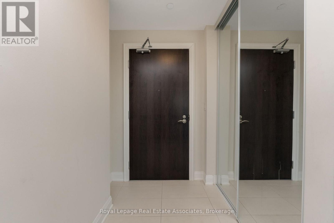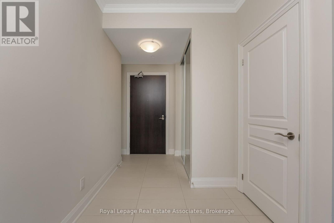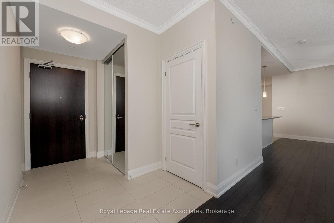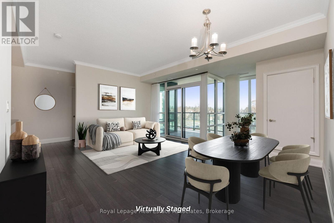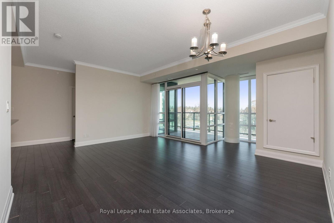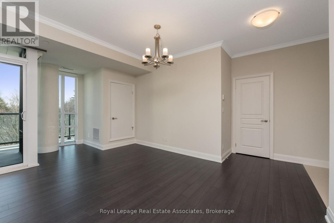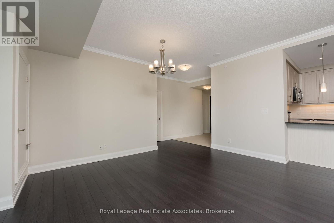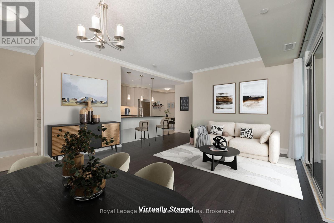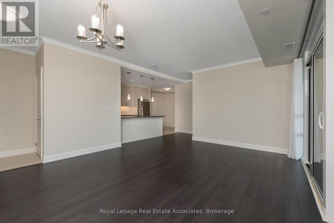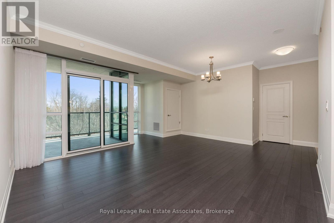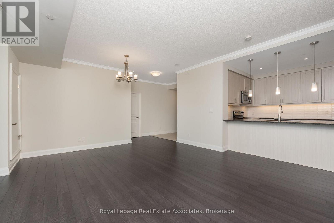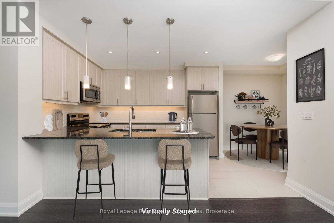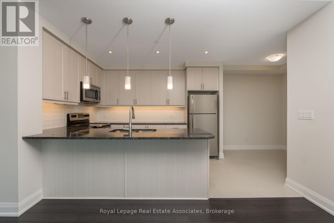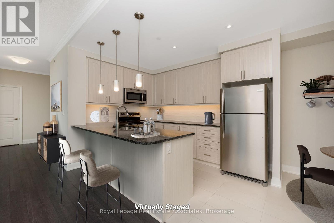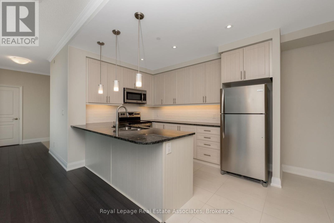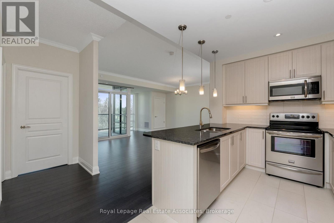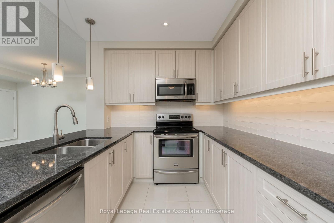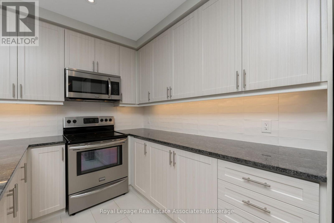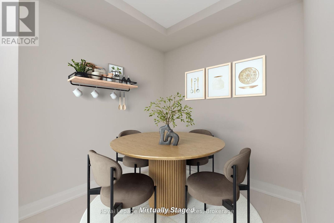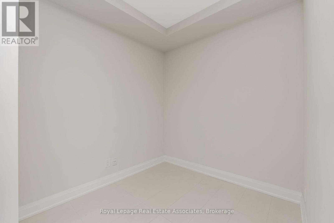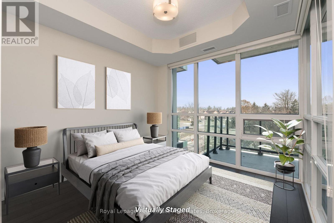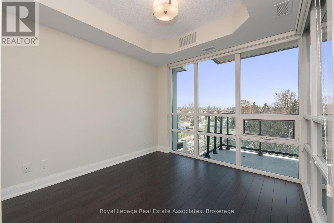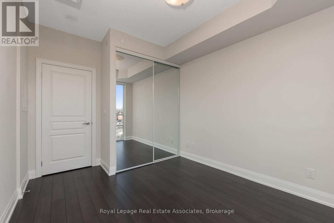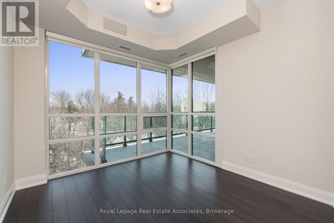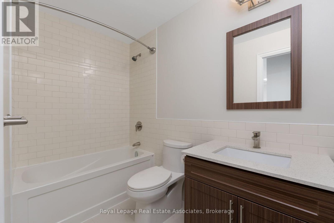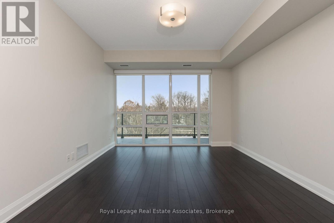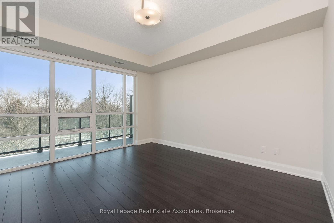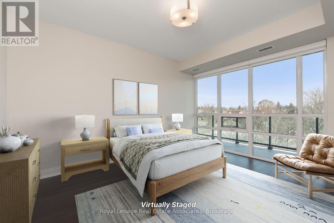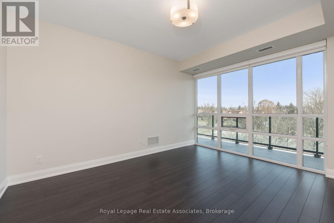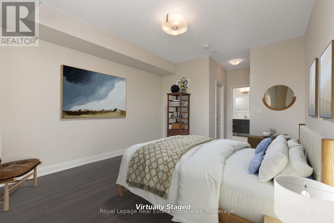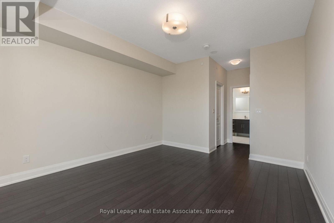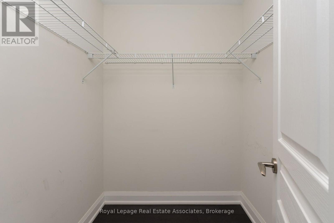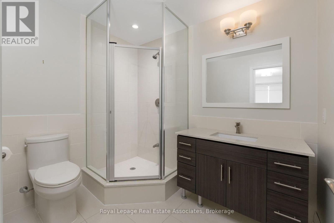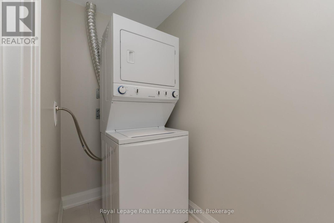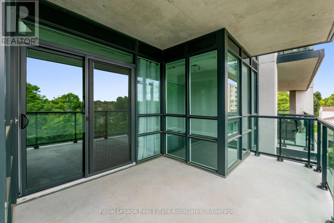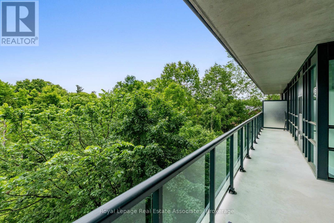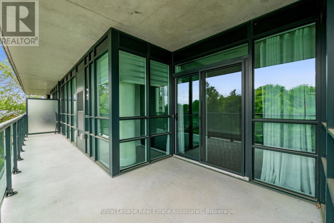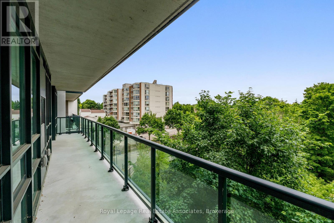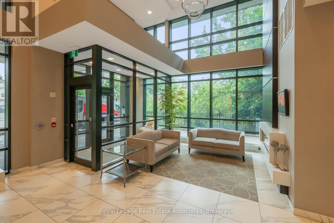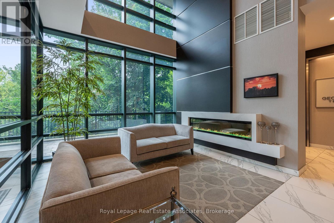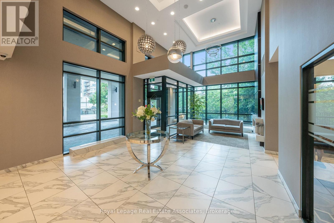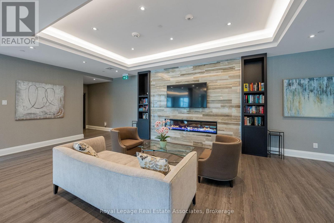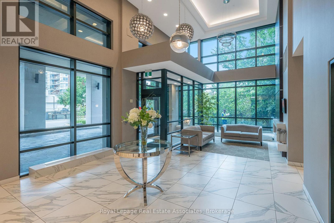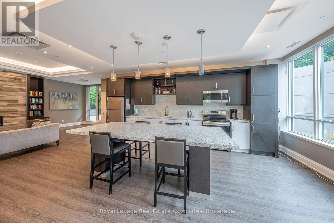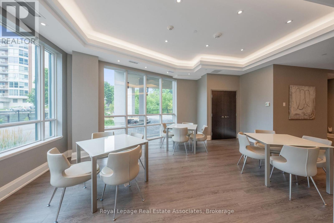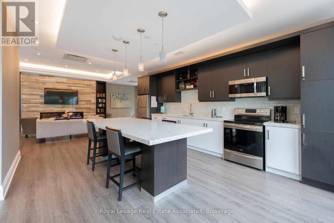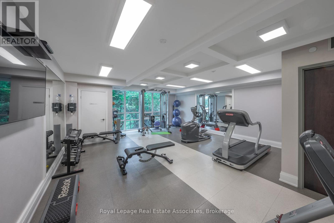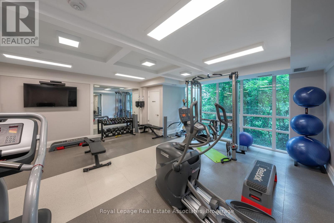403 - 50 Hall Road Halton Hills, Ontario L7G 5G5
$899,000Maintenance, Water, Common Area Maintenance, Insurance, Parking
$830.27 Monthly
Maintenance, Water, Common Area Maintenance, Insurance, Parking
$830.27 MonthlyWelcome to Georgetown Terraces, one of Georgetown's most desirable condo residences where comfort, style, and natural beauty come together. This beautifully appointed 2-bedroom, 2-bathroom open concept condo offers floor-to-ceiling windows and breathtaking ravine views delivering a bright, open, and tranquil living experience. The modern kitchen features sleek cabinetry, granite countertops, a breakfast bar, and stainless steel appliances ideal for entertaining or everyday convenience. The primary bedroom includes a walk-in closet and a stylish 3-piece ensuite, while the second bedroom offers flexibility for guests, a home office, or additional living space. Step out onto your private balcony and enjoy peaceful mornings or serene evenings overlooking the ravine your own quiet escape from the bustle of daily life. Enjoy the added benefits of in-suite laundry, underground parking, a storage locker, and access to building amenities including a fitness room, party room/social lounge, outdoor courtyard with BBQ, and beautifully maintained common areas. Perfectly located just minutes to transit, parks, trails, shops, and restaurants, this condo offers the best of both nature and urban convenience. (id:61852)
Property Details
| MLS® Number | W12430819 |
| Property Type | Single Family |
| Community Name | Georgetown |
| CommunityFeatures | Pets Allowed With Restrictions |
| Features | Ravine, Elevator, Carpet Free, In Suite Laundry |
| ParkingSpaceTotal | 1 |
| Structure | Patio(s) |
Building
| BathroomTotal | 2 |
| BedroomsAboveGround | 2 |
| BedroomsTotal | 2 |
| Age | 6 To 10 Years |
| Amenities | Exercise Centre, Party Room, Visitor Parking, Storage - Locker |
| Appliances | All, Window Coverings |
| BasementType | None |
| CoolingType | Central Air Conditioning |
| ExteriorFinish | Concrete |
| FireProtection | Controlled Entry |
| FlooringType | Laminate, Tile |
| HeatingFuel | Natural Gas |
| HeatingType | Forced Air |
| SizeInterior | 1000 - 1199 Sqft |
| Type | Apartment |
Parking
| Underground | |
| Garage |
Land
| Acreage | No |
| LandscapeFeatures | Landscaped |
Rooms
| Level | Type | Length | Width | Dimensions |
|---|---|---|---|---|
| Main Level | Dining Room | 4.54 m | 5.43 m | 4.54 m x 5.43 m |
| Main Level | Living Room | 4.54 m | 5.43 m | 4.54 m x 5.43 m |
| Main Level | Kitchen | 2.68 m | 3.7 m | 2.68 m x 3.7 m |
| Main Level | Eating Area | 2.24 m | 2.28 m | 2.24 m x 2.28 m |
| Main Level | Primary Bedroom | 4.13 m | 3.69 m | 4.13 m x 3.69 m |
| Main Level | Bedroom 2 | 3.77 m | 3.03 m | 3.77 m x 3.03 m |
| Main Level | Laundry Room | 2.45 m | 1.31 m | 2.45 m x 1.31 m |
| Main Level | Foyer | 2.96 m | 1.47 m | 2.96 m x 1.47 m |
https://www.realtor.ca/real-estate/28921332/403-50-hall-road-halton-hills-georgetown-georgetown
Interested?
Contact us for more information
Britney Hack
Salesperson
521 Main Street
Georgetown, Ontario L7G 3T1
