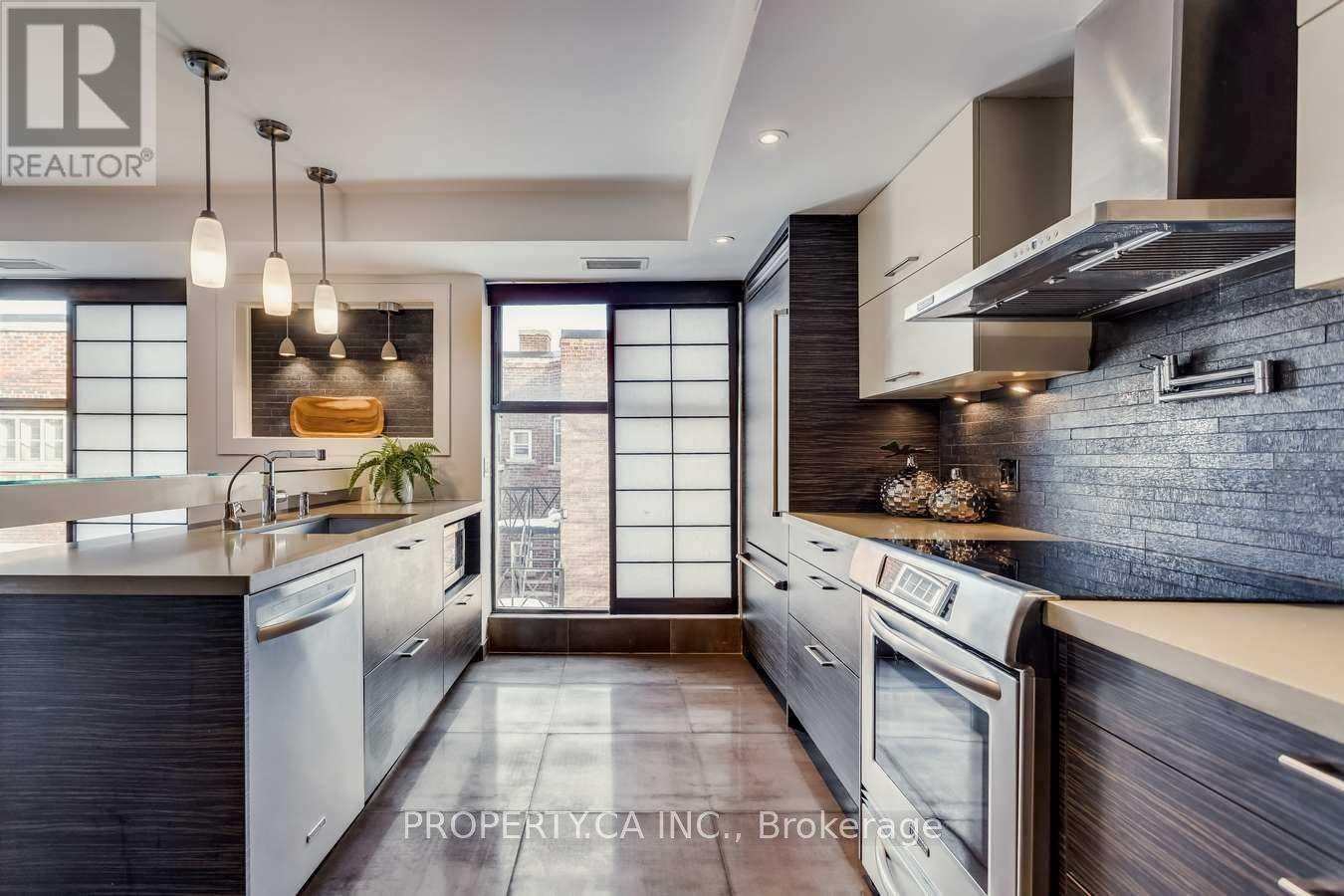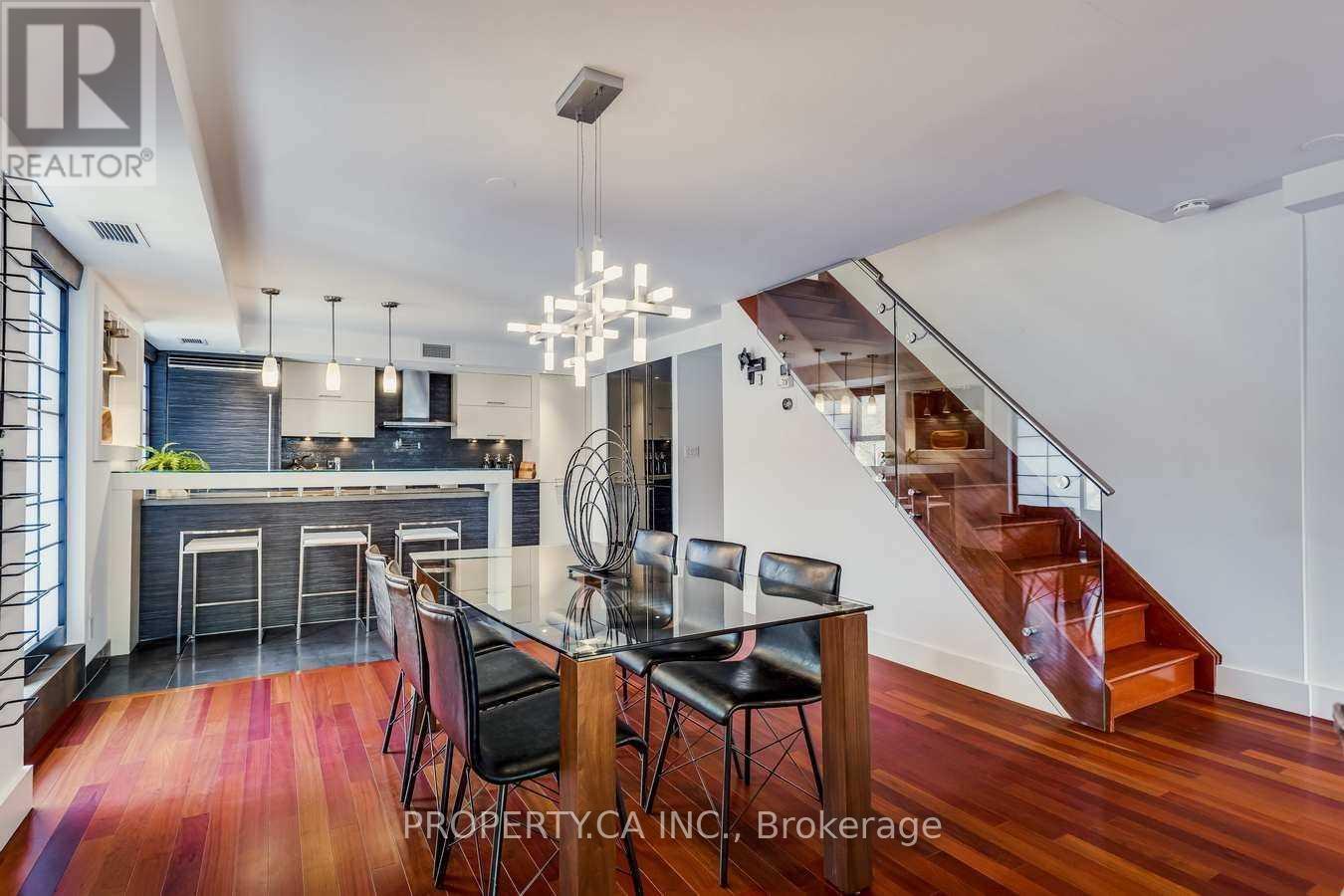403 - 349 St Clair Avenue W Toronto, Ontario M5P 1N3
$7,000 Monthly
Welcome to Suite 403 at Winston Place - This spacious, multi-level suite spans over 2,100square feet of beautifully designed living space. The open-concept main floor offers distinct areas for living, dining, and family gatherings, all enhanced by hardwood flooring, custom millwork, and glass accents. The updated kitchen features built-in appliances, a breakfast bar, and plenty of prep space - ideal for entertaining or quiet evenings at home. The upper level is a true retreat. The expansive primary bedroom includes a walk-in closet, a five-piece ensuite with spa-like finishes, and a full-sized home office - perfect for remote work or creative pursuits. A second bedroom and additional bathroom offer flexibility for guests or family. Winston Place is known for its quiet, community feel with only a handful of suites per floor. Amenities include a fitness center, sauna, concierge service, and secure underground parking with visitor spots. Located steps from the green serenity of Nordheimer Ravine and just a short walk to Forest Hill village, transit, and top schools, this suite offers an exceptional blend of natural beauty and city convenience. (id:61852)
Property Details
| MLS® Number | C12077978 |
| Property Type | Single Family |
| Community Name | Casa Loma |
| CommunityFeatures | Pet Restrictions |
| ParkingSpaceTotal | 1 |
Building
| BathroomTotal | 3 |
| BedroomsAboveGround | 2 |
| BedroomsBelowGround | 1 |
| BedroomsTotal | 3 |
| Amenities | Exercise Centre, Sauna, Visitor Parking, Storage - Locker |
| Appliances | Blinds, Stove |
| CoolingType | Central Air Conditioning |
| ExteriorFinish | Brick |
| FlooringType | Porcelain Tile, Hardwood, Laminate, Ceramic |
| HalfBathTotal | 1 |
| HeatingFuel | Electric |
| HeatingType | Forced Air |
| StoriesTotal | 2 |
| SizeInterior | 2000 - 2249 Sqft |
| Type | Apartment |
Parking
| Underground | |
| Garage |
Land
| Acreage | No |
Rooms
| Level | Type | Length | Width | Dimensions |
|---|---|---|---|---|
| Second Level | Bedroom | 7.19 m | 5 m | 7.19 m x 5 m |
| Second Level | Bedroom 2 | 3.55 m | 3.85 m | 3.55 m x 3.85 m |
| Second Level | Library | 4.25 m | 4.73 m | 4.25 m x 4.73 m |
| Second Level | Laundry Room | 5.12 m | 4.88 m | 5.12 m x 4.88 m |
| Main Level | Foyer | 2.6 m | 2.6 m | 2.6 m x 2.6 m |
| Main Level | Kitchen | 2.41 m | 4.04 m | 2.41 m x 4.04 m |
| Main Level | Living Room | 6.72 m | 4.99 m | 6.72 m x 4.99 m |
| Main Level | Dining Room | 6.72 m | 4.99 m | 6.72 m x 4.99 m |
| Main Level | Family Room | 5.12 m | 4.88 m | 5.12 m x 4.88 m |
https://www.realtor.ca/real-estate/28156845/403-349-st-clair-avenue-w-toronto-casa-loma-casa-loma
Interested?
Contact us for more information
Zach Lahartinger
Salesperson
36 Distillery Lane Unit 500
Toronto, Ontario M5A 3C4
Allie Brogan
Broker
36 Distillery Lane Unit 500
Toronto, Ontario M5A 3C4









































