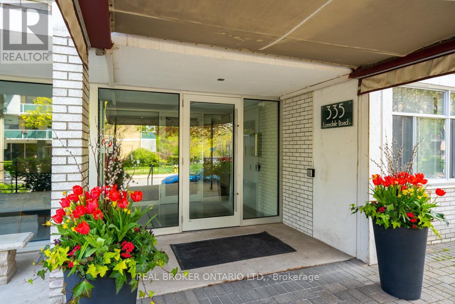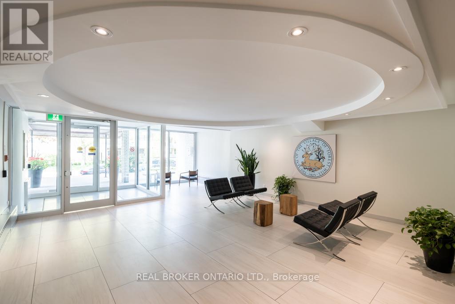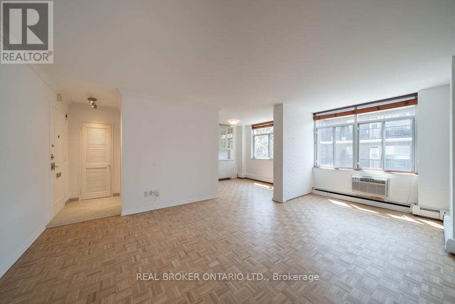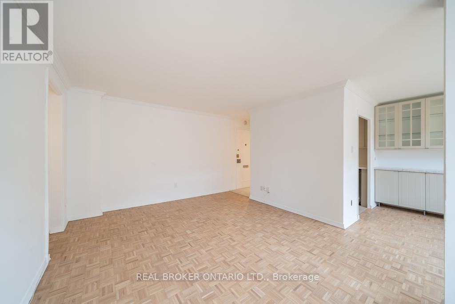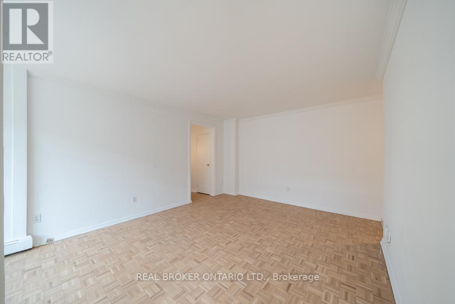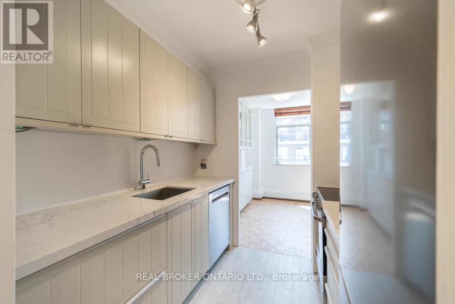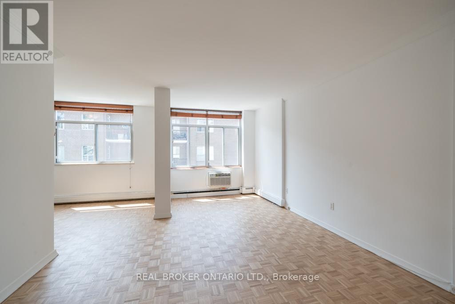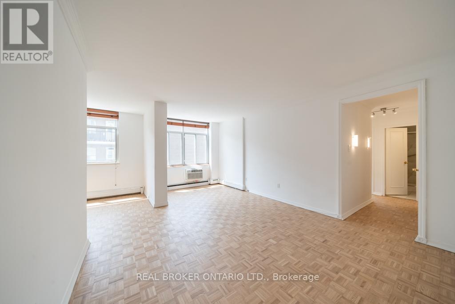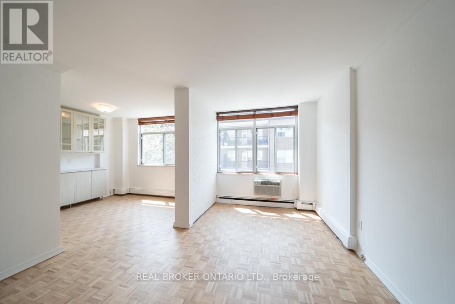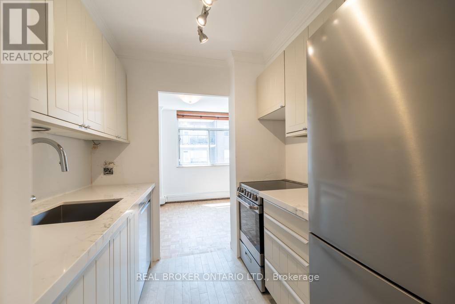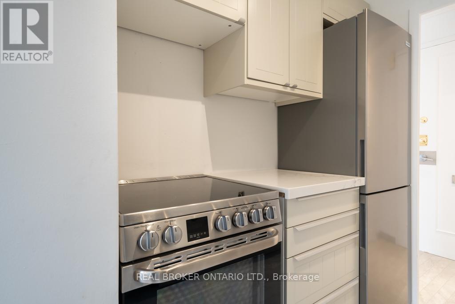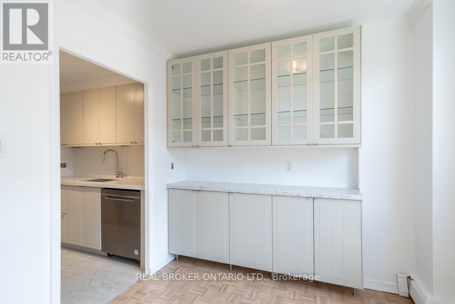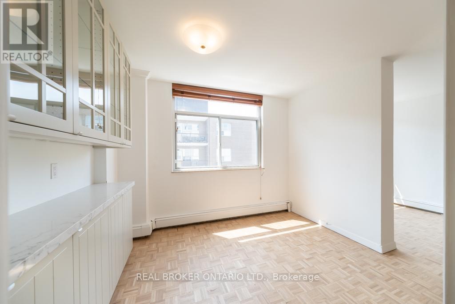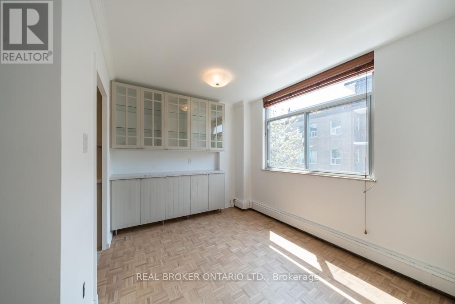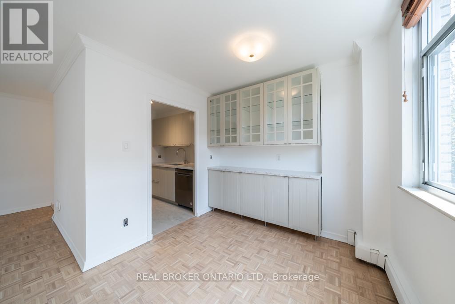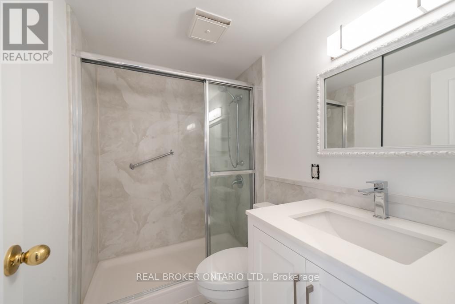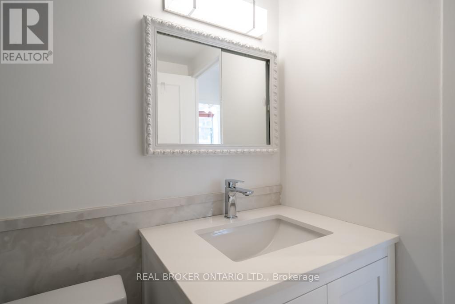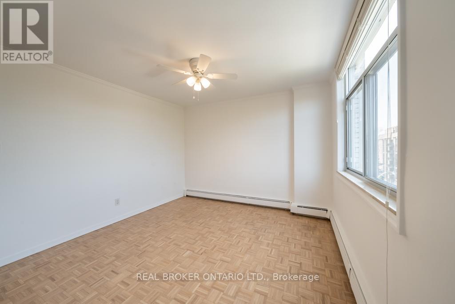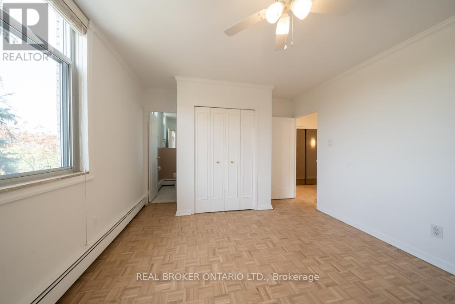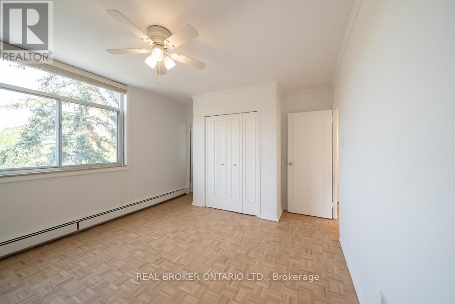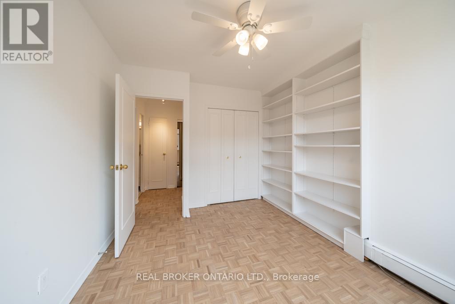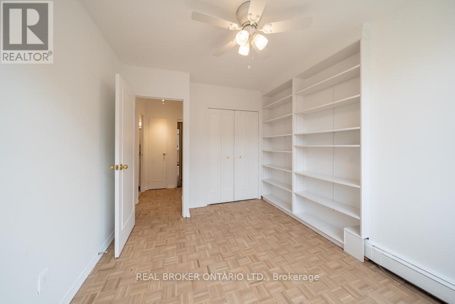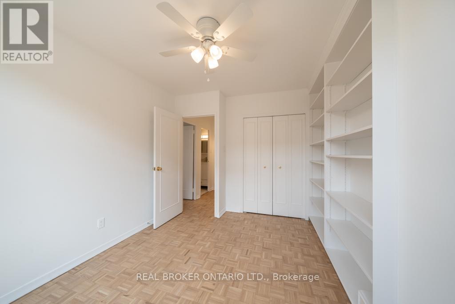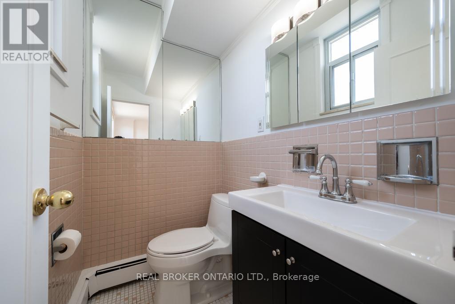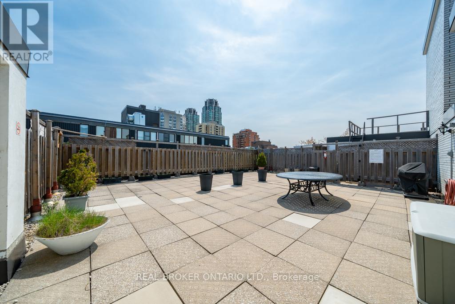403 - 335 Lonsdale Road Toronto, Ontario M5P 1R4
$2,950 Monthly
This Rarely Offered 2 Bedroom 2 Bathroom Bright & Airy Corner Suite Is Located On A Quiet Cul De Sac In The Heart Of Forest Hill Village Where Convenience, Privacy, And Tranquility Converge. The Unit Itself Boasts An Impressive Layout With No Wasted Square Footage & Plenty Of Natural Light. The Spacious And Traditional Living/Dining Area Include Lots Of Storage Space And Flows Beautifully Into The Private Kitchen Which Has Been Upgraded & Impeccably Maintained. The Primary Bedroom Features A 2-Piece Ensuite. The Second Bedroom Includes Generous Closet Space Too! Your Evenings And Weekends Can Be Spent Delighting In The Areas Beloved Cafes & Shops, Enjoying The Outdoors At One Of The Nearby Parks, Or Walking Through The Tree-Filled Nordheimer Ravine. Steps To Subway, A Quick Commute Downtown, A 10-Minute Drive To The Allen, & Less Than 15-Minute Drive To 401. Getting Around The City Will Be A Breeze. (id:61852)
Property Details
| MLS® Number | C12165929 |
| Property Type | Single Family |
| Neigbourhood | Toronto—St. Paul's |
| Community Name | Forest Hill South |
| AmenitiesNearBy | Park, Public Transit, Schools |
| CommunityFeatures | Pets Not Allowed |
| Features | Cul-de-sac, Carpet Free, Laundry- Coin Operated |
| ParkingSpaceTotal | 1 |
Building
| BathroomTotal | 2 |
| BedroomsAboveGround | 2 |
| BedroomsTotal | 2 |
| Age | 11 To 15 Years |
| Amenities | Exercise Centre, Storage - Locker |
| CoolingType | Window Air Conditioner |
| ExteriorFinish | Brick, Brick Facing |
| FireProtection | Smoke Detectors |
| FlooringType | Parquet |
| FoundationType | Concrete |
| HalfBathTotal | 1 |
| HeatingFuel | Natural Gas |
| HeatingType | Hot Water Radiator Heat |
| SizeInterior | 900 - 999 Sqft |
| Type | Apartment |
Parking
| Underground | |
| Garage |
Land
| Acreage | No |
| LandAmenities | Park, Public Transit, Schools |
Rooms
| Level | Type | Length | Width | Dimensions |
|---|---|---|---|---|
| Main Level | Living Room | 4.3 m | 3.8 m | 4.3 m x 3.8 m |
| Main Level | Kitchen | 2.1 m | 2.1 m | 2.1 m x 2.1 m |
| Main Level | Dining Room | 2.6 m | 2.8 m | 2.6 m x 2.8 m |
| Main Level | Bedroom | 4.2 m | 3.5 m | 4.2 m x 3.5 m |
| Main Level | Bedroom 2 | 3.2 m | 2.7 m | 3.2 m x 2.7 m |
Interested?
Contact us for more information
Jacquie Othen
Salesperson
130 King St W Unit 1900b
Toronto, Ontario M5X 1E3
Aj Gillani
Salesperson
130 King St W Unit 1900b
Toronto, Ontario M5X 1E3
