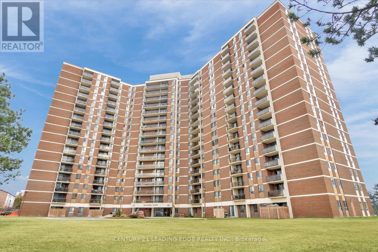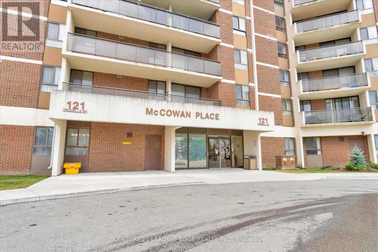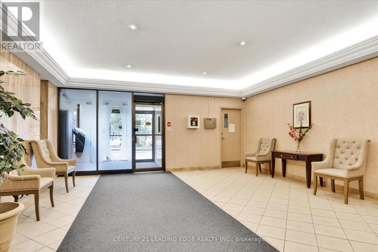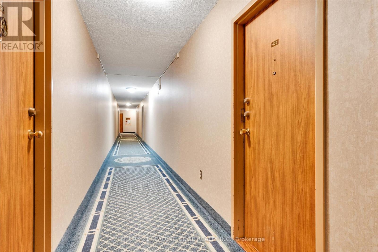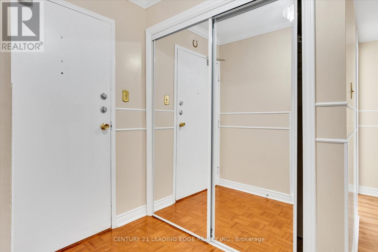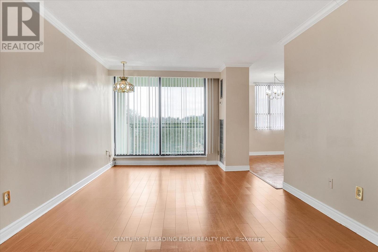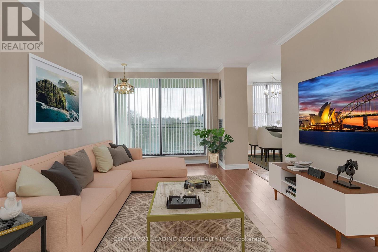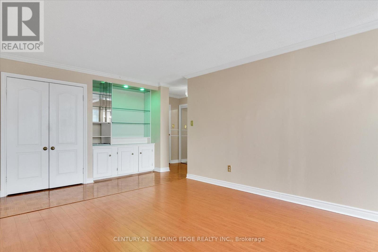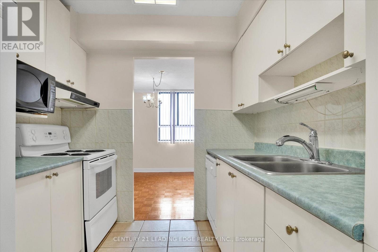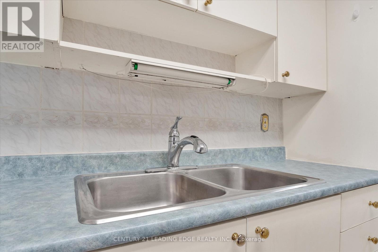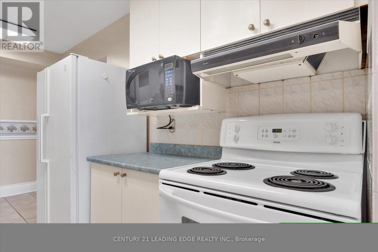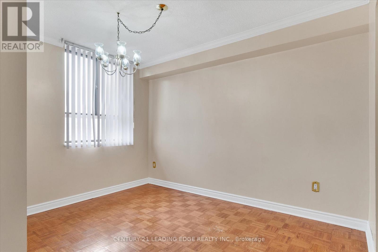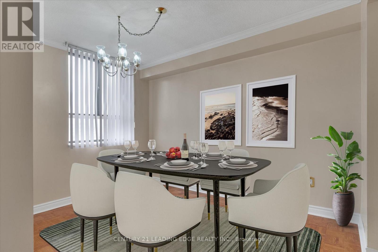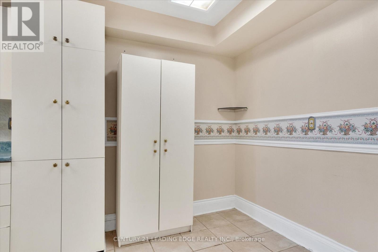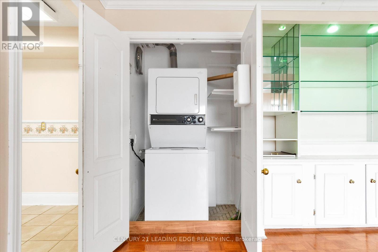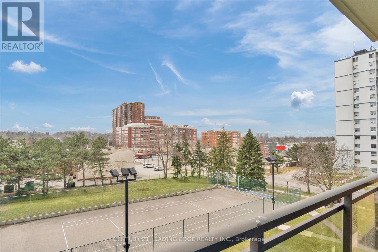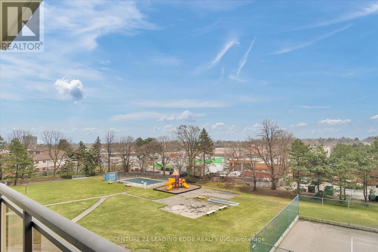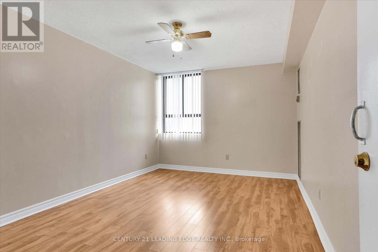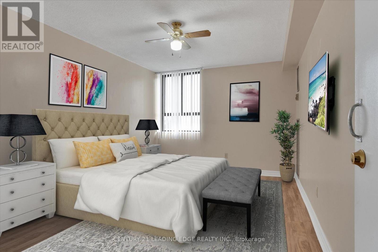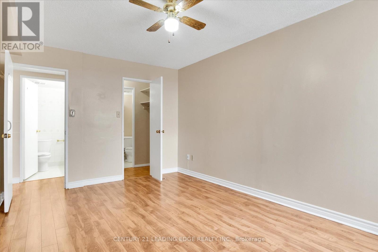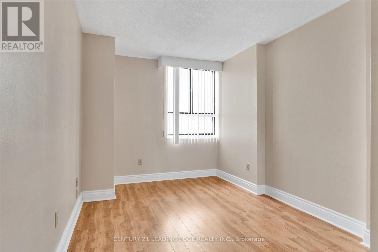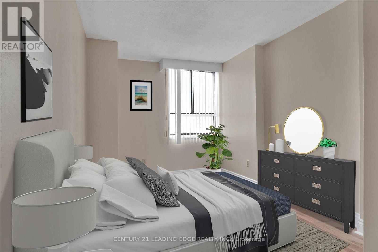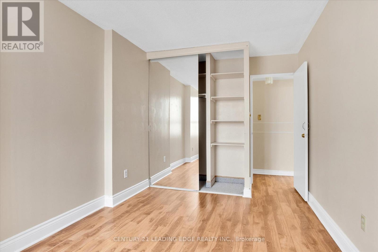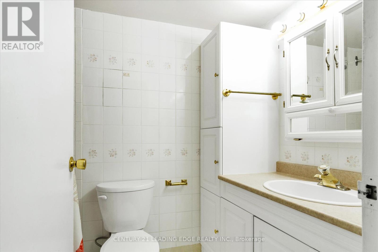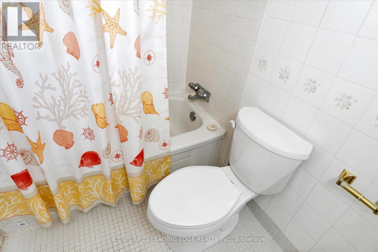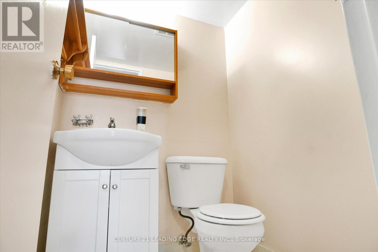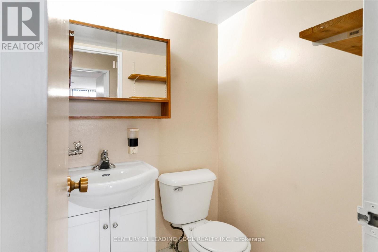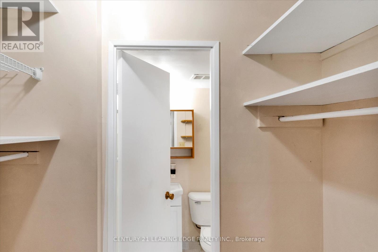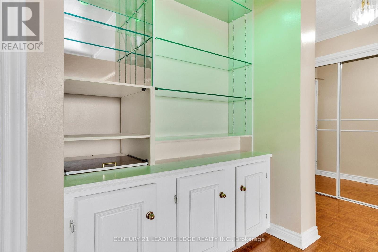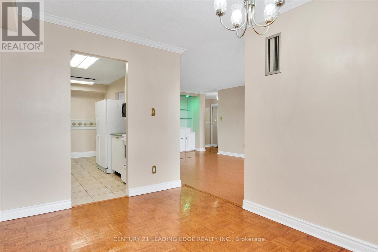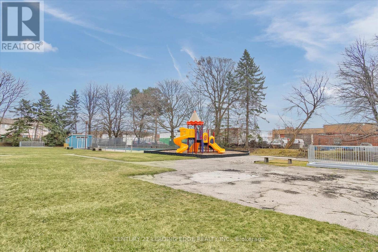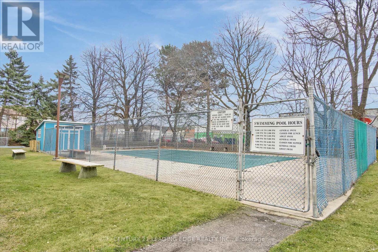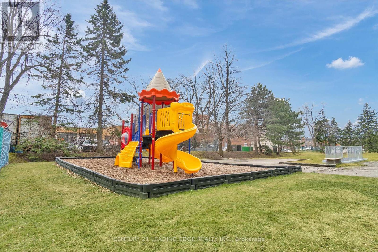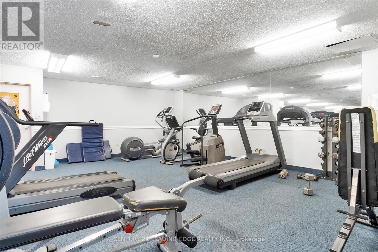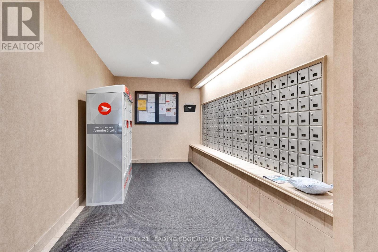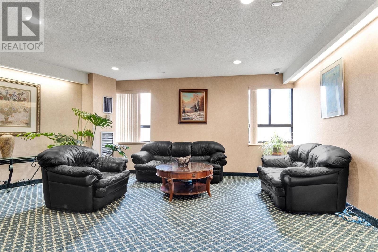403 - 121 Trudelle Street Toronto, Ontario M1J 3K4
$425,000Maintenance, Heat, Water, Electricity, Cable TV, Common Area Maintenance, Insurance, Parking
$1,128.34 Monthly
Maintenance, Heat, Water, Electricity, Cable TV, Common Area Maintenance, Insurance, Parking
$1,128.34 MonthlyKennedy Subway*Close Proximity To Schools, Nofrills And Walmart, Churches, Banks And Several Excellent Location! Perfect For First-Time Home Buyers. Spacious 2 Bedroom 2 Bathroom Condo, Ensuite Laundry. Convenience Of Living On Eglinton Line* Walk To Go Station, Quick Bus Ride ToIn A Well Maintained & Managed Building. Master Br Includes W/I Closet And 2Pc Ensuite. Separate Living And Dining Rooms. Laminate Flooring In Bedrooms And Living Room. Convenient Restaurants*Minutes Away From Eglinton Go Station, TTC, Parks, Shopping & Many Other Amenities. (id:61852)
Property Details
| MLS® Number | E12446960 |
| Property Type | Single Family |
| Neigbourhood | Scarborough |
| Community Name | Eglinton East |
| CommunityFeatures | Pets Allowed With Restrictions |
| Features | Balcony, In Suite Laundry |
| ParkingSpaceTotal | 1 |
Building
| BathroomTotal | 2 |
| BedroomsAboveGround | 2 |
| BedroomsTotal | 2 |
| ArchitecturalStyle | Multi-level |
| BasementType | None |
| CoolingType | Central Air Conditioning |
| ExteriorFinish | Brick |
| FlooringType | Ceramic, Parquet, Laminate |
| HalfBathTotal | 1 |
| HeatingFuel | Natural Gas |
| HeatingType | Forced Air |
| SizeInterior | 1000 - 1199 Sqft |
| Type | Apartment |
Parking
| Underground | |
| Garage |
Land
| Acreage | No |
Rooms
| Level | Type | Length | Width | Dimensions |
|---|---|---|---|---|
| Main Level | Kitchen | 4.3 m | 2.407 m | 4.3 m x 2.407 m |
| Main Level | Dining Room | 2.56 m | 3.474 m | 2.56 m x 3.474 m |
| Main Level | Living Room | 6.553 m | 3.352 m | 6.553 m x 3.352 m |
| Main Level | Primary Bedroom | 4.572 m | 3.2 m | 4.572 m x 3.2 m |
| Main Level | Bedroom 2 | 4.297 m | 2.468 m | 4.297 m x 2.468 m |
Interested?
Contact us for more information
Rakib Zaman
Broker
1825 Markham Rd. Ste. 301
Toronto, Ontario M1B 4Z9
