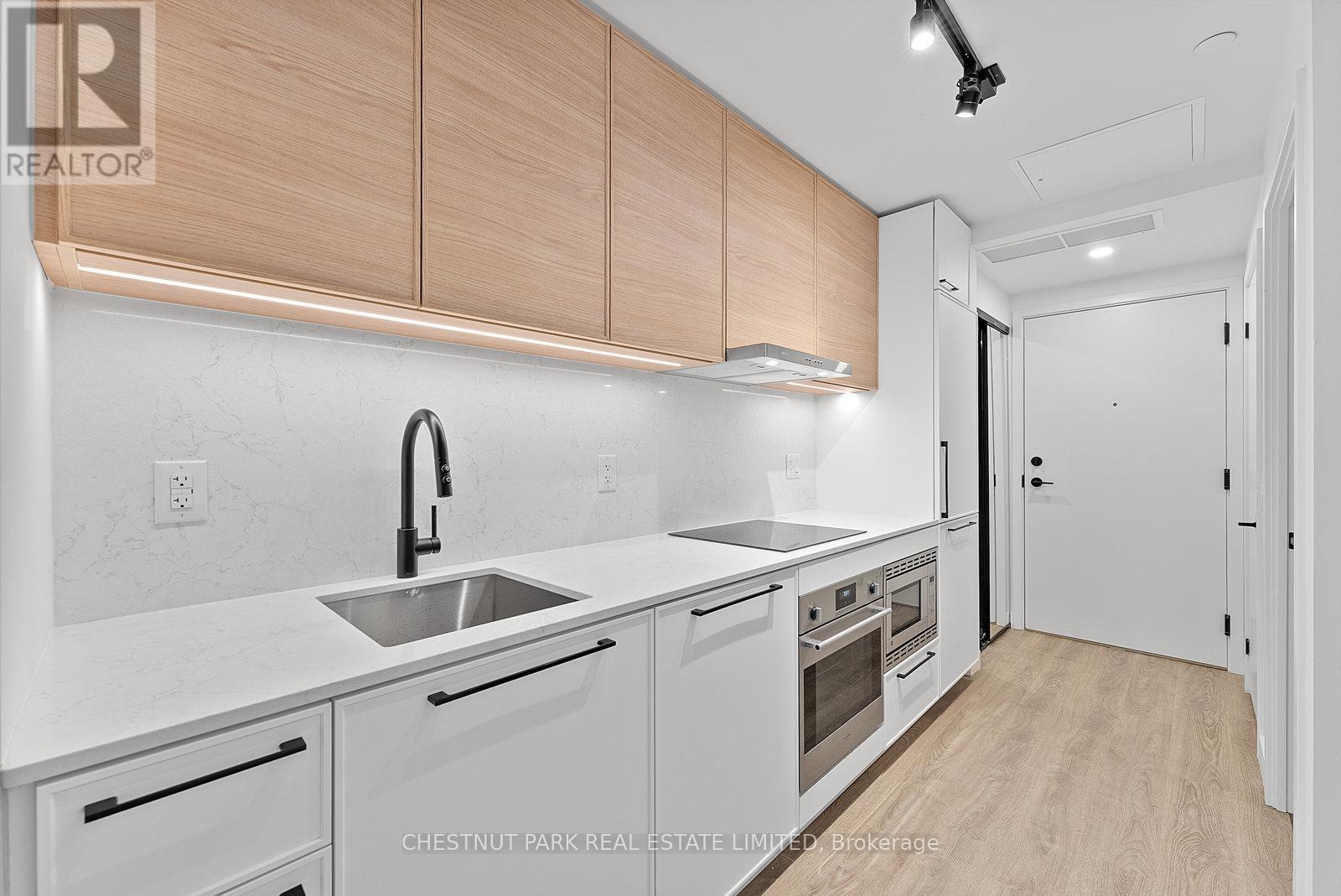403 - 1050 Eastern Avenue Toronto, Ontario M4L 0B7
$1,900 Monthly
Let's talk about cute!!! This brand new, cottage inspired junior one bedroom is a charming addition to life in the Beaches! The layout is smart and functional. You walk in to a front closet, ensuite laundry, and a custom designed bathroom with quartz counters, wood look porcelain tiles, and sleek black finishes. The galley style kitchen features quartz counters, integrated appliances, gorgeous two-tone shaker cabinetry, and a porcelain backsplash. Theres even a perfect nook for a workspace or bistro set along the dividing wall. The bedroom has a cozy wood feature wall and fits any bed size. Saving the best for last... you'll find the perfect setup for lounging with your couch, mounted TV, and the cozy glow and warmth of the fireplace. Step outside onto a generous balcony overlooking the courtyard, which will soon be filled with the joys of nature. The building won't disappoint either, with a fully equipped gym, steam rooms, BBQs, guest suites, co-working space, and a rooftop terrace that sweeps over greenery and Torontos iconic skyline. Living in the beaches is now your reality! (id:61852)
Property Details
| MLS® Number | E12184699 |
| Property Type | Single Family |
| Neigbourhood | Toronto—Danforth |
| Community Name | Greenwood-Coxwell |
| AmenitiesNearBy | Beach, Public Transit |
| CommunityFeatures | Pet Restrictions |
| Features | Balcony |
Building
| BathroomTotal | 1 |
| Age | New Building |
| Amenities | Visitor Parking, Security/concierge, Party Room, Fireplace(s) |
| CoolingType | Central Air Conditioning |
| ExteriorFinish | Concrete |
| FireplacePresent | Yes |
| FlooringType | Porcelain Tile, Laminate |
| HeatingFuel | Electric |
| HeatingType | Forced Air |
| Type | Apartment |
Parking
| Underground | |
| Garage |
Land
| Acreage | No |
| LandAmenities | Beach, Public Transit |
Rooms
| Level | Type | Length | Width | Dimensions |
|---|---|---|---|---|
| Flat | Kitchen | Measurements not available | ||
| Flat | Bathroom | Measurements not available | ||
| Flat | Living Room | 2.9 m | 3.35 m | 2.9 m x 3.35 m |
| Flat | Den | 2.36 m | 3.05 m | 2.36 m x 3.05 m |
Interested?
Contact us for more information
Dustin Seidler
Salesperson
1300 Yonge St Ground Flr
Toronto, Ontario M4T 1X3





























