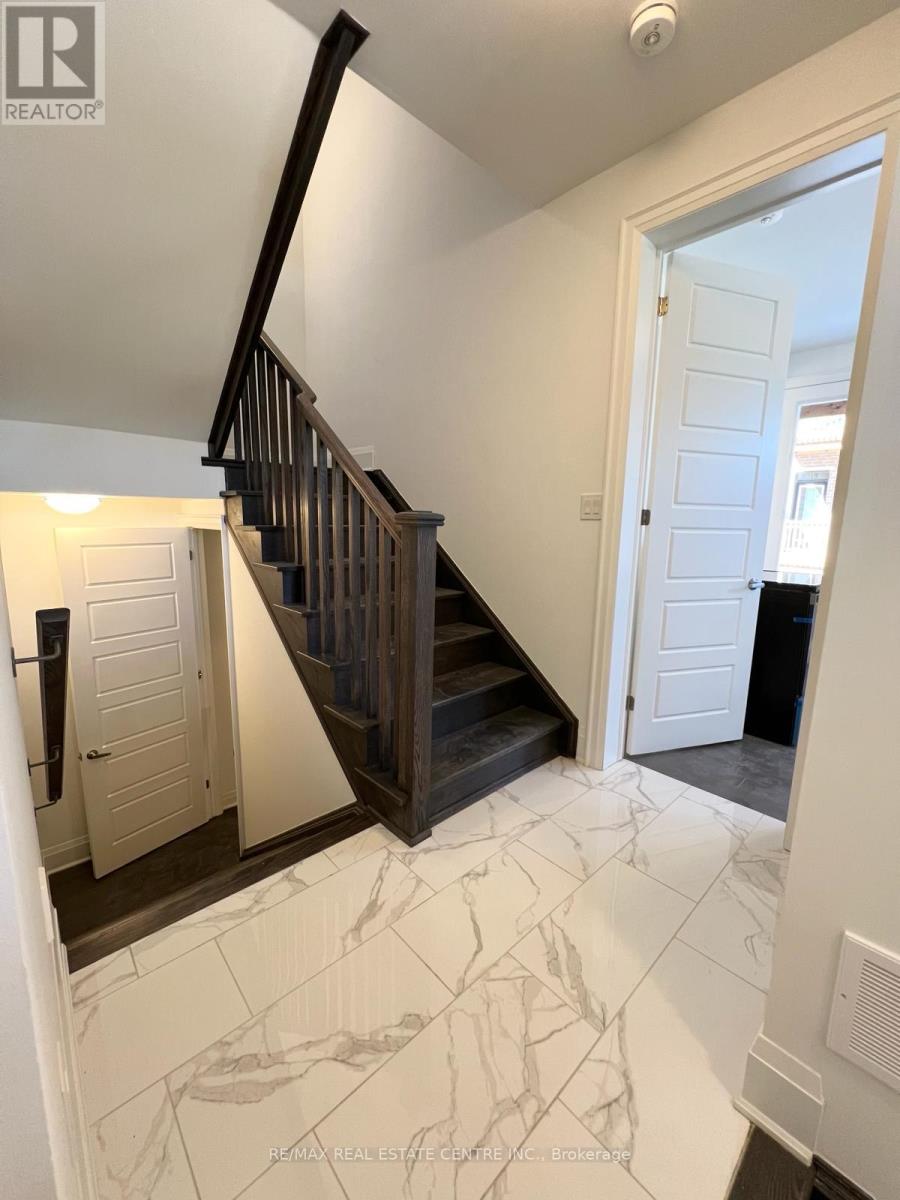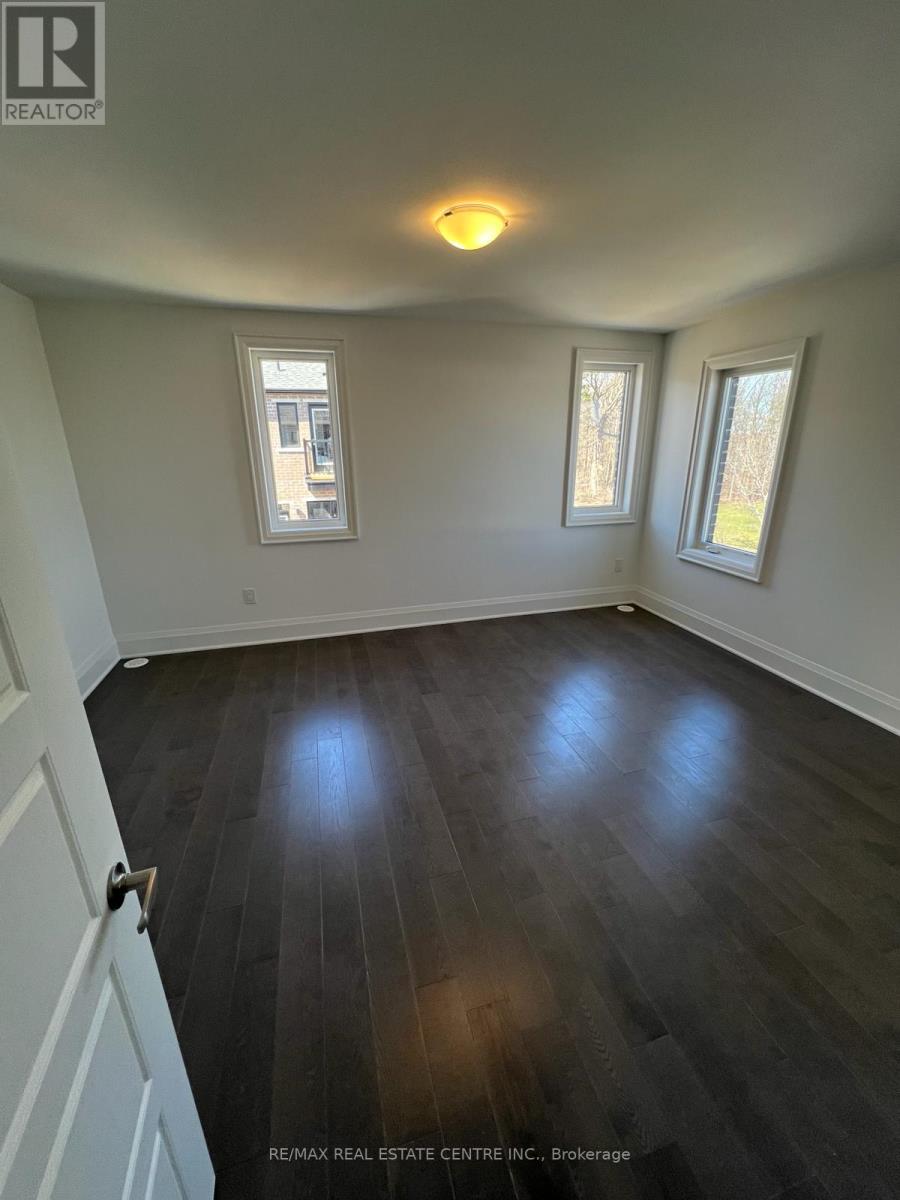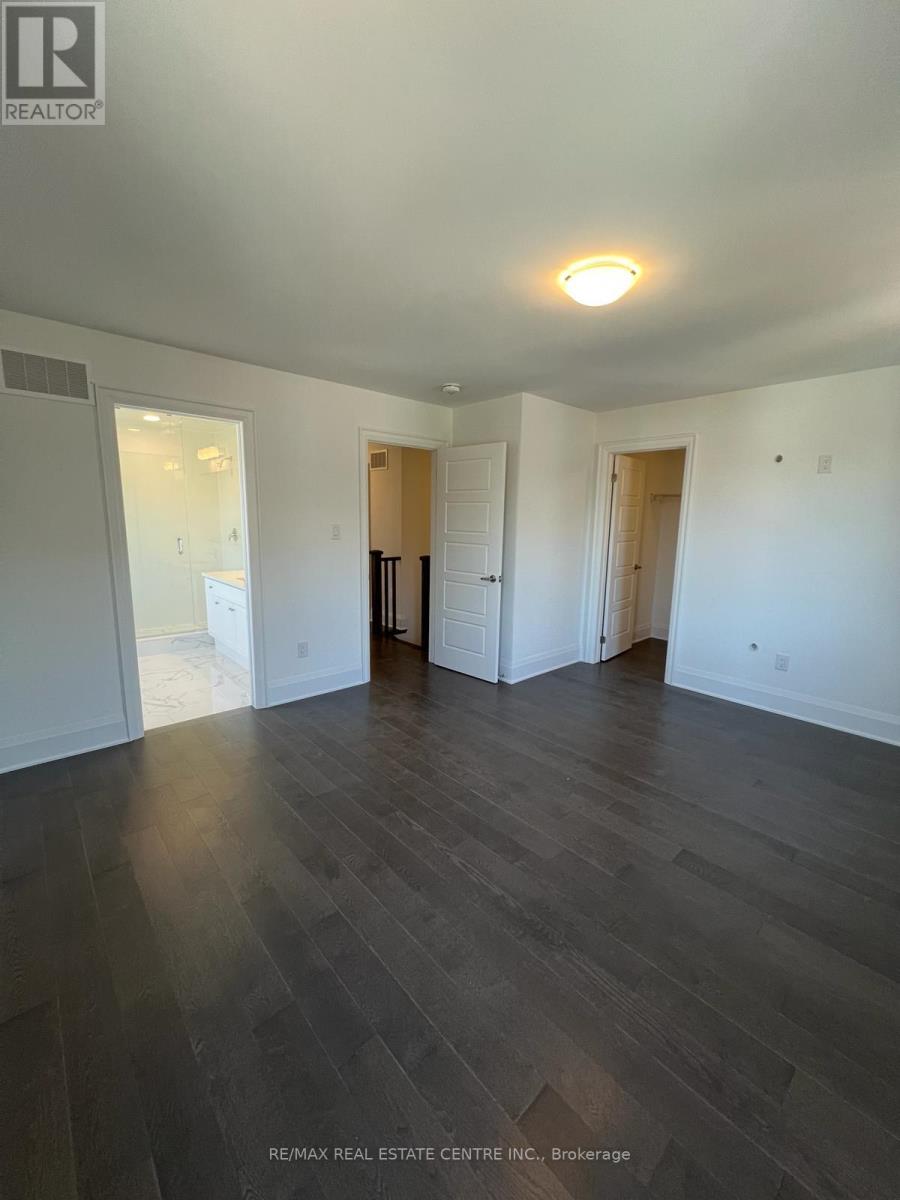4021 Saida Street Mississauga, Ontario L5M 0R5
$5,000 Monthly
Location, Location! Discover spacious and modern family living in one of Mississauga most desirable neighbourhoods in Churchill Meadows (Ninth Line & Eglinton). This beautiful and rarely available New End-Unit Townhouse with 4+1 Bedrooms, 4 Bathrooms and rare Double Garage is a must see. This home was completed in 2024, and showcases modern and upgraded finishes through out. The convenient ground level bedroom has its own private entrance from outside the property, and a full 4 Pc Ensuite Bathroom and large walk in closet. The 2nd Level opens into a Grand fully upgraded Kitchen with an island, a spacious Family Room with a stone accent wall, Open Dining Room as well as a Full Office. The uniquely designed laundry room and powder room are also on the second floor for your convenience. This home showcases 3 more full Bedrooms on the third floor, as well as two more full bathrooms with Showers and Tubs. Spacious layout for Primary bedroom also includes a grand walk in closet and plenty of storage space. 4 Parkings including the large Double Garage and two parking on the driveway. Convenient big Guest Parking. All of Mississauga's must see amenities are right at your door step, including the famous Ridgeway plaza, Grocery Stores, Gas stations, Religious Places of Worship, Best Rated Schools for Primary, Elementary and Secondary, and close access to 403/QEW highways. Reserve your private viewing today! (id:61852)
Property Details
| MLS® Number | W12155591 |
| Property Type | Single Family |
| Community Name | Churchill Meadows |
| AmenitiesNearBy | Park, Public Transit, Schools |
| CommunityFeatures | Community Centre |
| ParkingSpaceTotal | 4 |
Building
| BathroomTotal | 4 |
| BedroomsAboveGround | 5 |
| BedroomsTotal | 5 |
| Age | New Building |
| Amenities | Fireplace(s) |
| Appliances | Window Coverings |
| BasementDevelopment | Unfinished |
| BasementType | Full (unfinished) |
| ConstructionStyleAttachment | Attached |
| CoolingType | Central Air Conditioning |
| ExteriorFinish | Brick |
| FireplacePresent | Yes |
| FireplaceTotal | 1 |
| FlooringType | Hardwood, Tile |
| FoundationType | Unknown |
| HalfBathTotal | 1 |
| HeatingFuel | Natural Gas |
| HeatingType | Forced Air |
| StoriesTotal | 3 |
| SizeInterior | 2000 - 2500 Sqft |
| Type | Row / Townhouse |
| UtilityWater | Municipal Water |
Parking
| Garage |
Land
| Acreage | No |
| LandAmenities | Park, Public Transit, Schools |
| Sewer | Sanitary Sewer |
| SizeTotalText | Under 1/2 Acre |
Rooms
| Level | Type | Length | Width | Dimensions |
|---|---|---|---|---|
| Second Level | Dining Room | 3.96 m | 3.54 m | 3.96 m x 3.54 m |
| Second Level | Family Room | 6.58 m | 3.9 m | 6.58 m x 3.9 m |
| Second Level | Kitchen | 3.4 m | 2.44 m | 3.4 m x 2.44 m |
| Second Level | Bedroom 3 | 3.05 m | 2.93 m | 3.05 m x 2.93 m |
| Second Level | Laundry Room | 1.53 m | 1.53 m | 1.53 m x 1.53 m |
| Second Level | Bathroom | 1.53 m | 1.53 m | 1.53 m x 1.53 m |
| Third Level | Bedroom 5 | 4.21 m | 2.8 m | 4.21 m x 2.8 m |
| Third Level | Bathroom | 3.04 m | 3.04 m | 3.04 m x 3.04 m |
| Third Level | Bedroom | 4.57 m | 3.96 m | 4.57 m x 3.96 m |
| Third Level | Bedroom 4 | 3.2 m | 3.05 m | 3.2 m x 3.05 m |
| Main Level | Bedroom | 6.1 m | 3.05 m | 6.1 m x 3.05 m |
| Main Level | Mud Room | 5.18 m | 3.05 m | 5.18 m x 3.05 m |
Utilities
| Cable | Available |
| Sewer | Available |
Interested?
Contact us for more information
Maaham Saleem Malik
Salesperson
1140 Burnhamthorpe Rd W #141-A
Mississauga, Ontario L5C 4E9


































