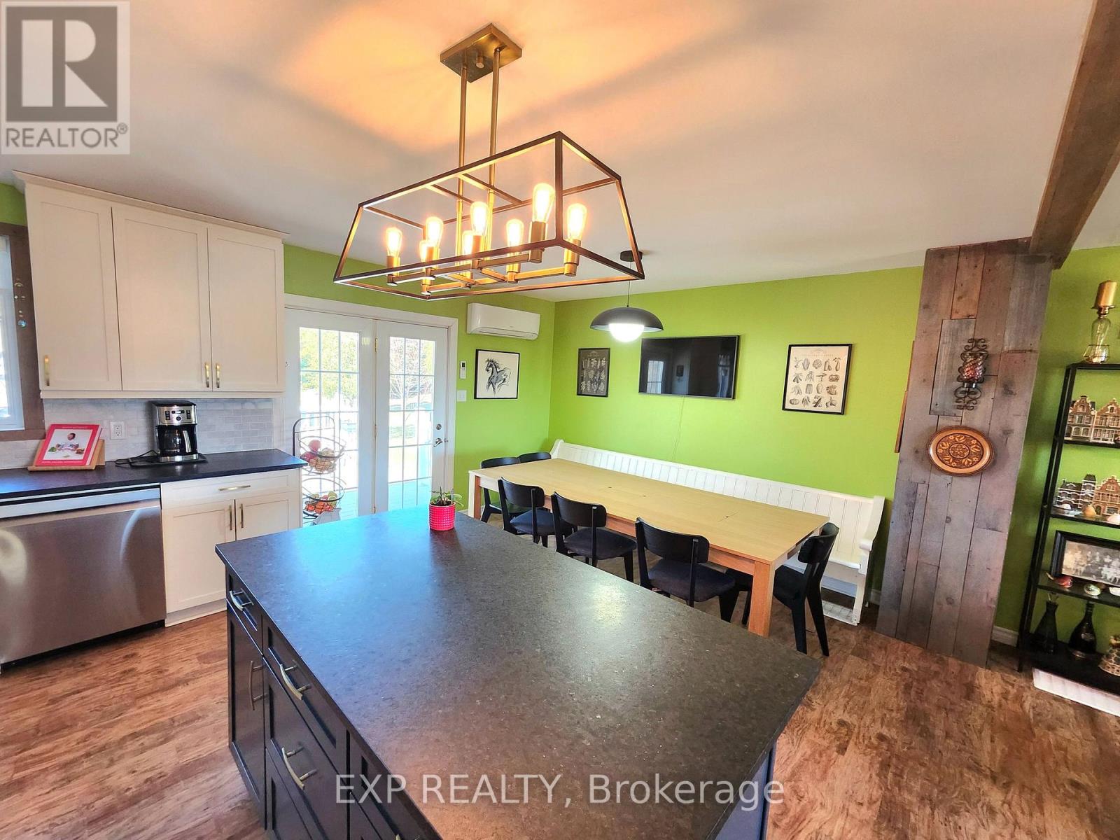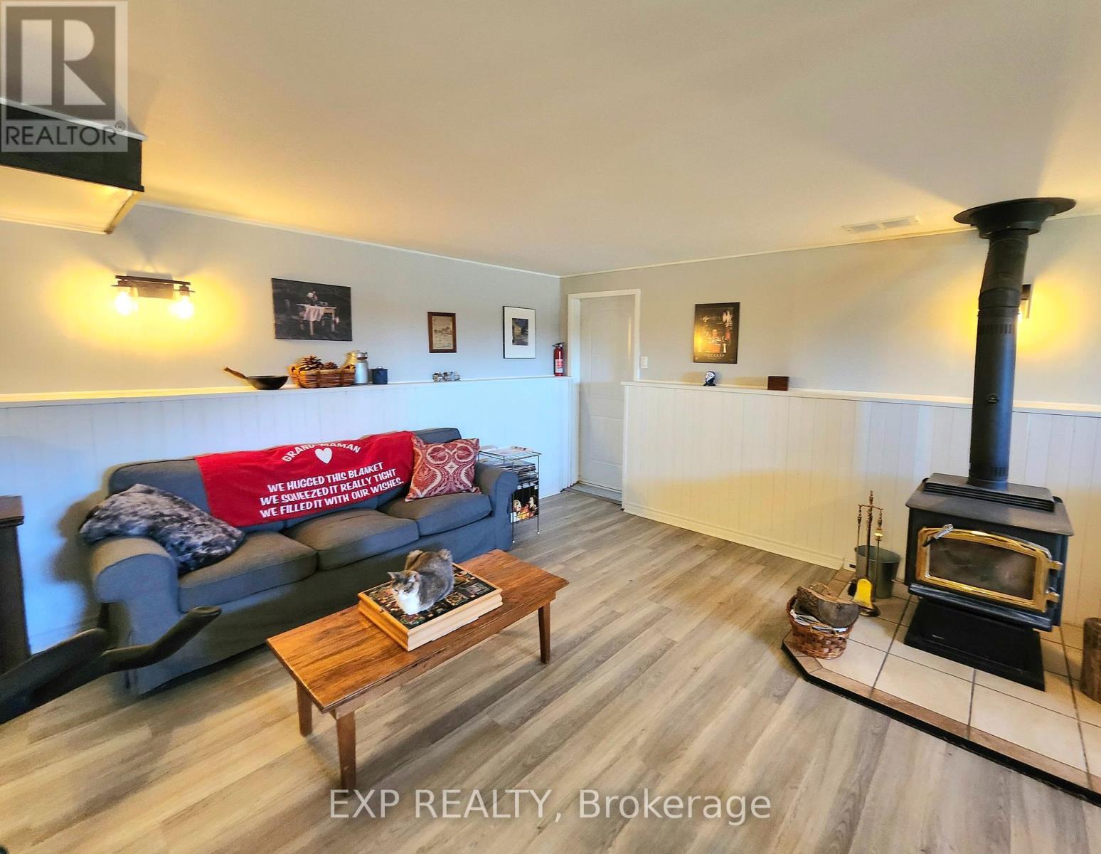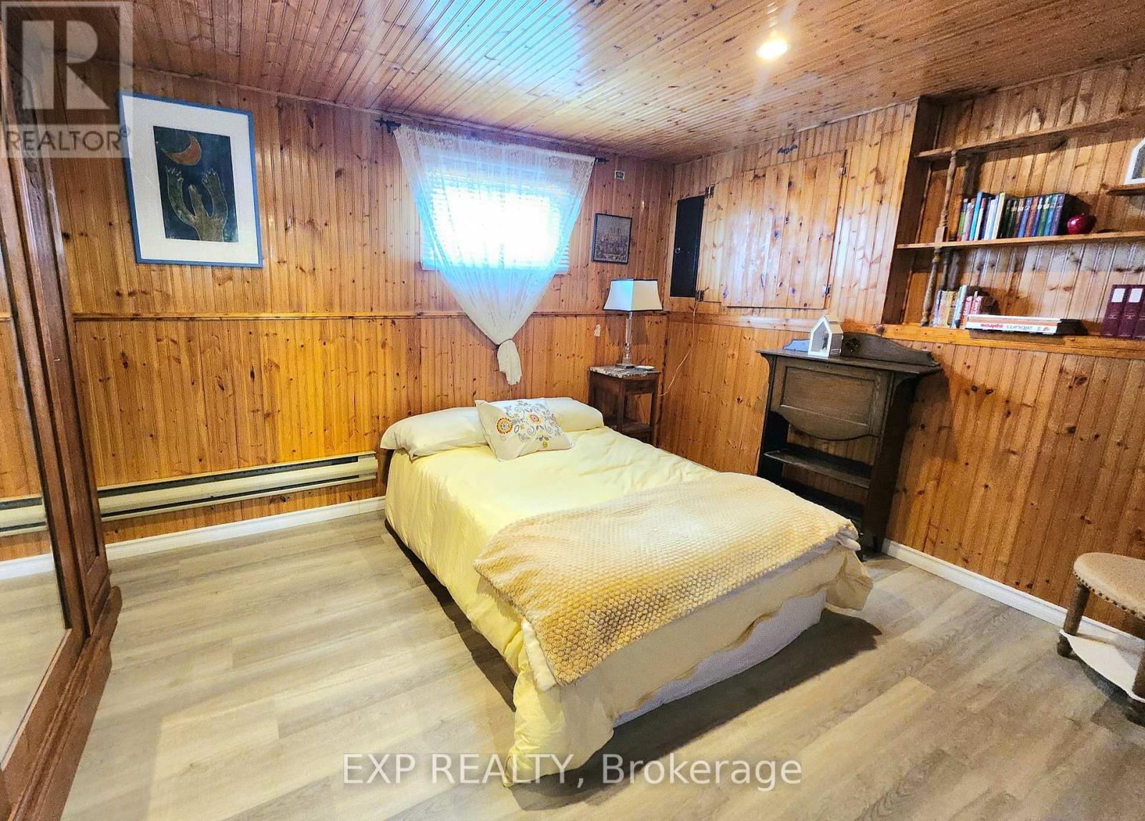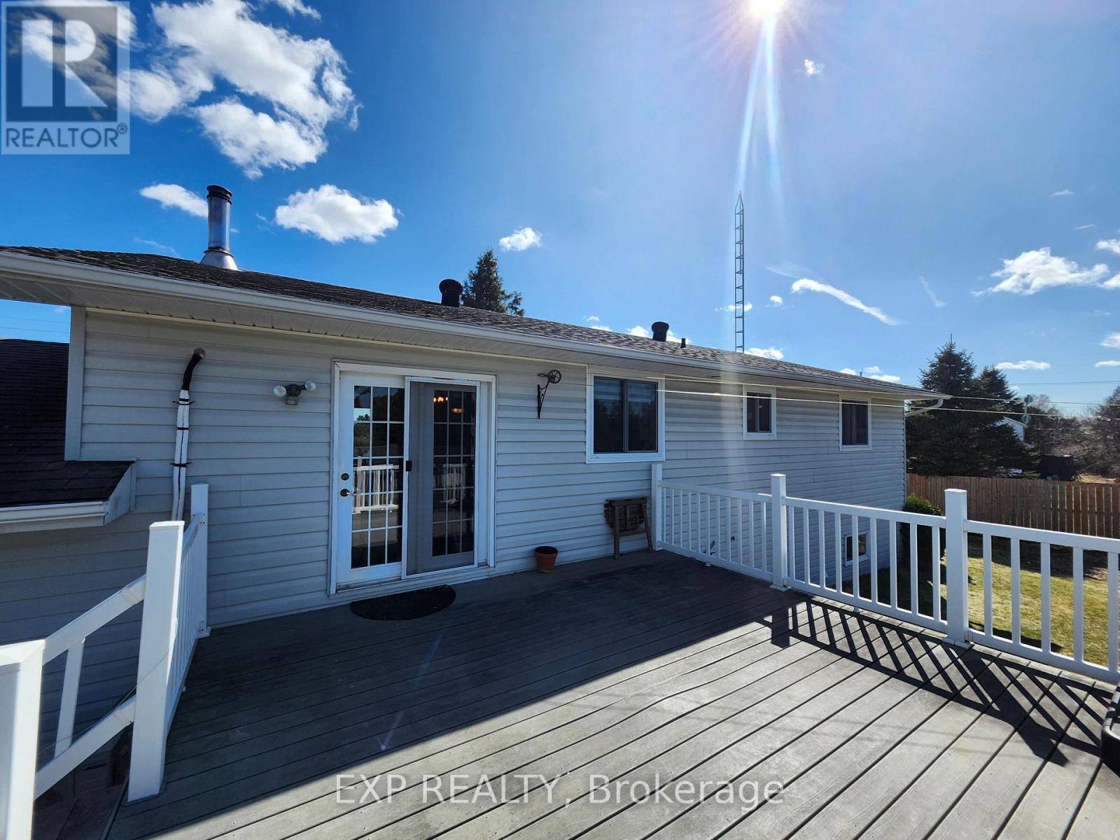4020 Glen Smail Road Augusta, Ontario K0E 1T0
$629,900
Welcome to this exceptional property designed for comfort, style, and modern living! This inviting residence offers ample space for families and guests alike. Step inside to an impressive open-concept kitchen, living, and dining area, ideal for both entertaining and everyday living. The chef-inspired kitchen features brand-new appliances (2024), making meal preparation a joy. Three spacious bedrooms are located on the main floor, featuring a spacious primary bedroom with a recently updated ensuite bath. The renovated lower level is bright and open, featuring an additional bedroom and convenient walk-out access to the double attached garage. Outside, discover your personal oasis set on a beautifully landscaped lot, complete with an above-ground pool for endless summer fun. Enjoy convenience and security with a double attached garage, and peace of mind knowing that extensive upgrades have been thoughtfully completed: a septic system (2022), water treatment system (2023), heat pump and hot water on demand (2022), enhanced insulation, and newly updated lower-level flooring and staircase (2023). This meticulously maintained home perfectly blends contemporary upgrades with inviting warmth, ready and waiting for your family's next chapter. Don't miss the chance to call this remarkable property your own! (id:61852)
Property Details
| MLS® Number | X12047243 |
| Property Type | Single Family |
| Community Name | 809 - Augusta Twp |
| EquipmentType | None |
| Features | Carpet Free |
| ParkingSpaceTotal | 10 |
| PoolType | Above Ground Pool |
| RentalEquipmentType | None |
Building
| BathroomTotal | 2 |
| BedroomsAboveGround | 3 |
| BedroomsBelowGround | 1 |
| BedroomsTotal | 4 |
| Age | 31 To 50 Years |
| Appliances | Water Treatment, Water Softener, Water Heater, Dryer, Garage Door Opener, Hot Water Instant, Stove, Washer, Refrigerator |
| ArchitecturalStyle | Raised Bungalow |
| BasementDevelopment | Finished |
| BasementFeatures | Separate Entrance |
| BasementType | N/a (finished) |
| ConstructionStyleAttachment | Detached |
| CoolingType | Wall Unit |
| ExteriorFinish | Brick, Vinyl Siding |
| FireplacePresent | Yes |
| FireplaceType | Woodstove |
| FoundationType | Block |
| HeatingFuel | Electric |
| HeatingType | Heat Pump |
| StoriesTotal | 1 |
| SizeInterior | 1100 - 1500 Sqft |
| Type | House |
Parking
| Attached Garage | |
| Garage |
Land
| Acreage | No |
| Sewer | Septic System |
| SizeDepth | 300 Ft |
| SizeFrontage | 100 Ft |
| SizeIrregular | 100 X 300 Ft |
| SizeTotalText | 100 X 300 Ft|1/2 - 1.99 Acres |
| ZoningDescription | Residential |
Rooms
| Level | Type | Length | Width | Dimensions |
|---|---|---|---|---|
| Lower Level | Utility Room | 5.1 m | 3 m | 5.1 m x 3 m |
| Lower Level | Recreational, Games Room | 6.36 m | 5.1 m | 6.36 m x 5.1 m |
| Lower Level | Bedroom 4 | 3.08 m | 4.1 m | 3.08 m x 4.1 m |
| Main Level | Kitchen | 3.65 m | 3.9 m | 3.65 m x 3.9 m |
| Main Level | Dining Room | 2.76 m | 3.84 m | 2.76 m x 3.84 m |
| Main Level | Living Room | 4.41 m | 4 m | 4.41 m x 4 m |
| Main Level | Bedroom | 3.05 m | 3 m | 3.05 m x 3 m |
| Main Level | Bedroom 2 | 3.28 m | 3 m | 3.28 m x 3 m |
| Main Level | Bedroom 3 | 3.9 m | 4.19 m | 3.9 m x 4.19 m |
| Main Level | Bathroom | 2.3 m | 2.4 m | 2.3 m x 2.4 m |
| Main Level | Bathroom | 2.39 m | 1.47 m | 2.39 m x 1.47 m |
Utilities
| Cable | Available |
https://www.realtor.ca/real-estate/28087319/4020-glen-smail-road-augusta-809-augusta-twp
Interested?
Contact us for more information
Chris Eveland
Salesperson
Melissa Eveland
Salesperson











































