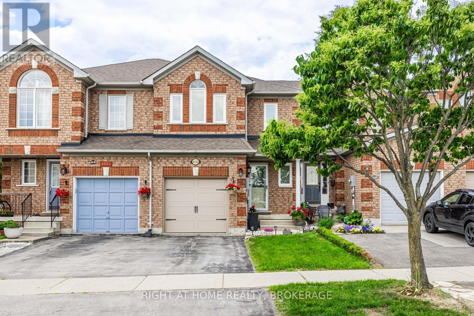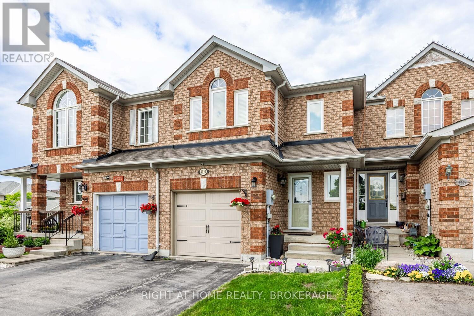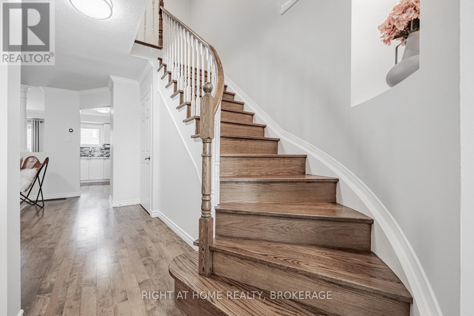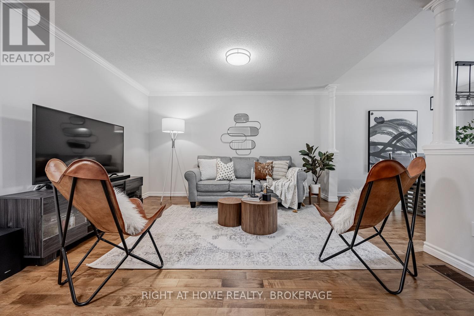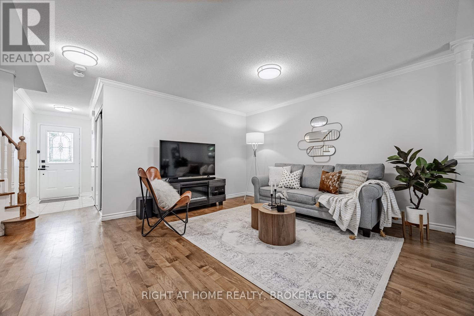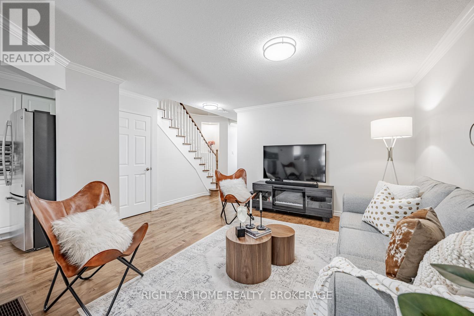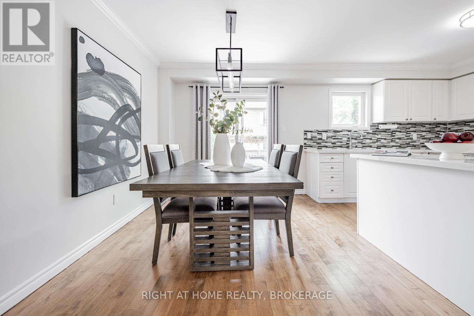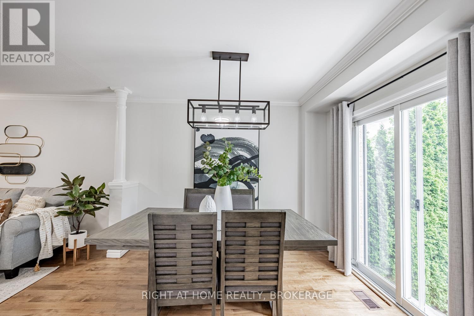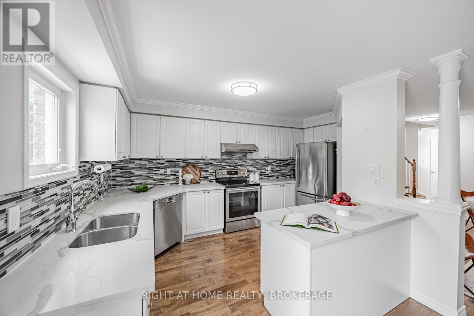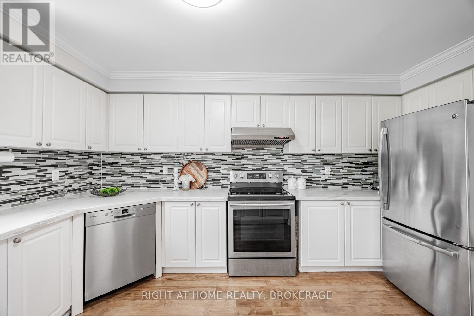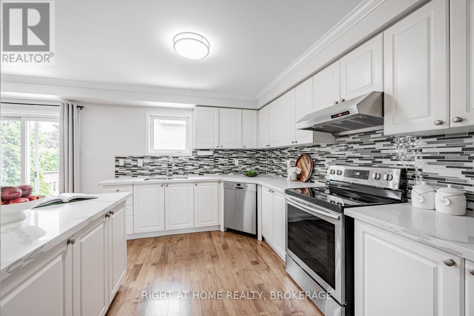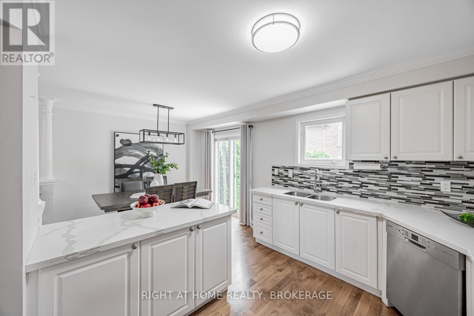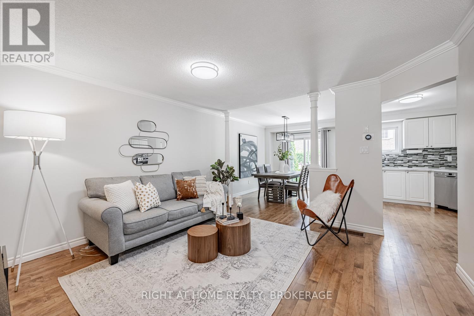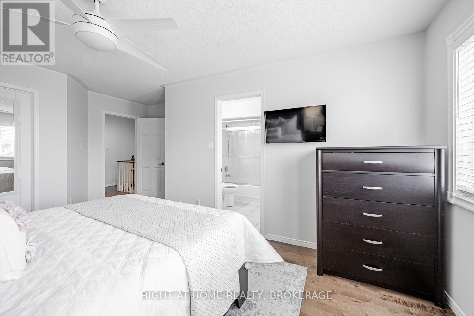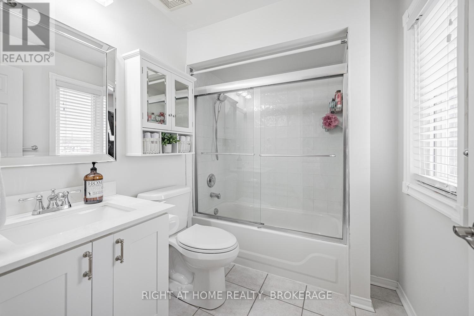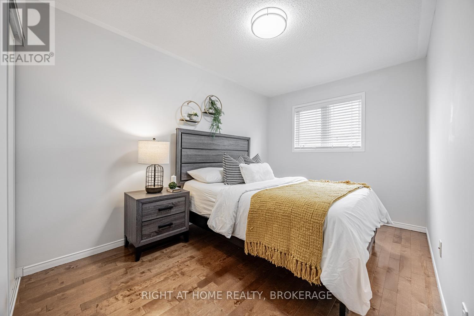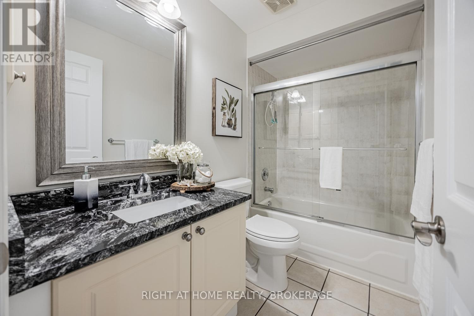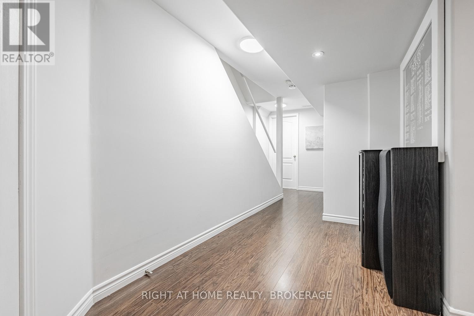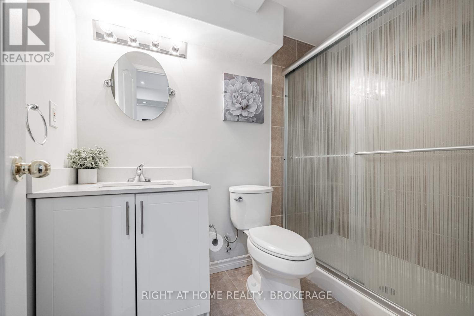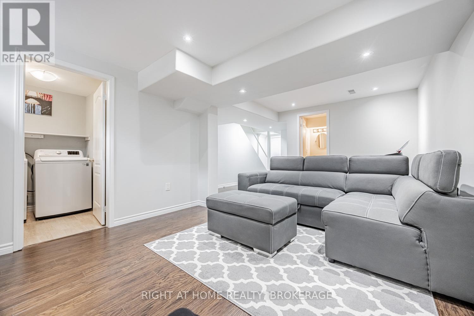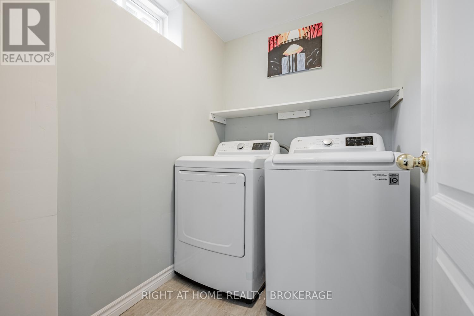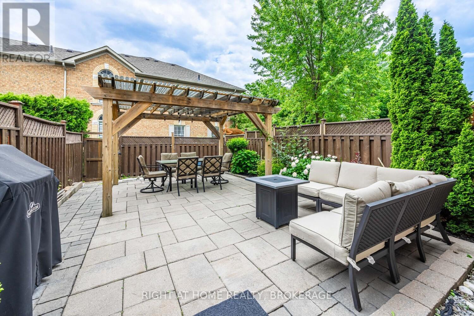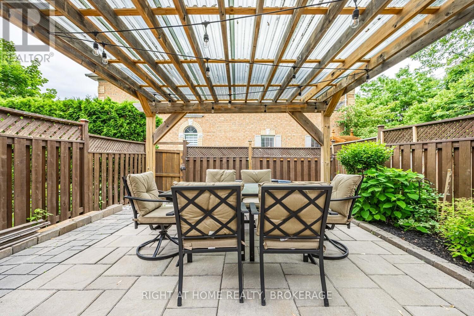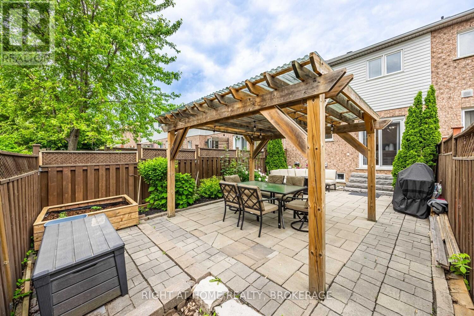4020 Berton Avenue Burlington, Ontario L7M 4M6
$970,000
Beautifully updated freehold townhome in sought-after Millcroft! Featuring hardwood floors throughoutno carpetincluding updated stairs (2019), crown moulding on the main floor, and a bright open-concept layout. The kitchen offers quartz counters and overlooks a low-maintenance, fully interlocked backyard with a large covered pergolaperfect for entertaining. Primary bedroom with walk-in closet and 4-piece ensuite. Finished basement includes a full bathroom. Recent updates: windows (2024), furnace & A/C (2020). Smart features include thermostat, garage door opener, and garage door camera. Walk to shops, restaurants, schools, parks, and transit. Easy access to 407 & 403. Move-in ready! (id:61852)
Property Details
| MLS® Number | W12215987 |
| Property Type | Single Family |
| Neigbourhood | Fairway Glen |
| Community Name | Rose |
| EquipmentType | Water Heater |
| Features | Carpet Free |
| ParkingSpaceTotal | 2 |
| RentalEquipmentType | Water Heater |
Building
| BathroomTotal | 4 |
| BedroomsAboveGround | 3 |
| BedroomsTotal | 3 |
| Appliances | Garage Door Opener Remote(s), Central Vacuum, Water Meter, Dishwasher, Dryer, Stove, Washer, Window Coverings, Refrigerator |
| BasementDevelopment | Finished |
| BasementType | Full (finished) |
| ConstructionStyleAttachment | Attached |
| CoolingType | Central Air Conditioning |
| ExteriorFinish | Brick |
| FireplacePresent | Yes |
| FireplaceTotal | 1 |
| FireplaceType | Free Standing Metal |
| FlooringType | Hardwood |
| FoundationType | Concrete |
| HalfBathTotal | 1 |
| HeatingFuel | Natural Gas |
| HeatingType | Forced Air |
| StoriesTotal | 2 |
| SizeInterior | 1100 - 1500 Sqft |
| Type | Row / Townhouse |
| UtilityWater | Municipal Water |
Parking
| Garage |
Land
| Acreage | No |
| Sewer | Sanitary Sewer |
| SizeDepth | 102 Ft ,7 In |
| SizeFrontage | 19 Ft ,8 In |
| SizeIrregular | 19.7 X 102.6 Ft |
| SizeTotalText | 19.7 X 102.6 Ft |
Rooms
| Level | Type | Length | Width | Dimensions |
|---|---|---|---|---|
| Second Level | Primary Bedroom | 4.83 m | 4.06 m | 4.83 m x 4.06 m |
| Second Level | Bedroom 2 | 4.39 m | 2.59 m | 4.39 m x 2.59 m |
| Second Level | Bedroom 3 | 3.61 m | 2.9 m | 3.61 m x 2.9 m |
| Basement | Recreational, Games Room | 5.31 m | 3.28 m | 5.31 m x 3.28 m |
| Main Level | Living Room | 4.62 m | 4.11 m | 4.62 m x 4.11 m |
| Main Level | Dining Room | 3.2 m | 2.74 m | 3.2 m x 2.74 m |
| Main Level | Kitchen | 4.65 m | 2.95 m | 4.65 m x 2.95 m |
https://www.realtor.ca/real-estate/28459007/4020-berton-avenue-burlington-rose-rose
Interested?
Contact us for more information
Sita Renate Dosramos
Salesperson
5111 New Street, Suite 106
Burlington, Ontario L7L 1V2
