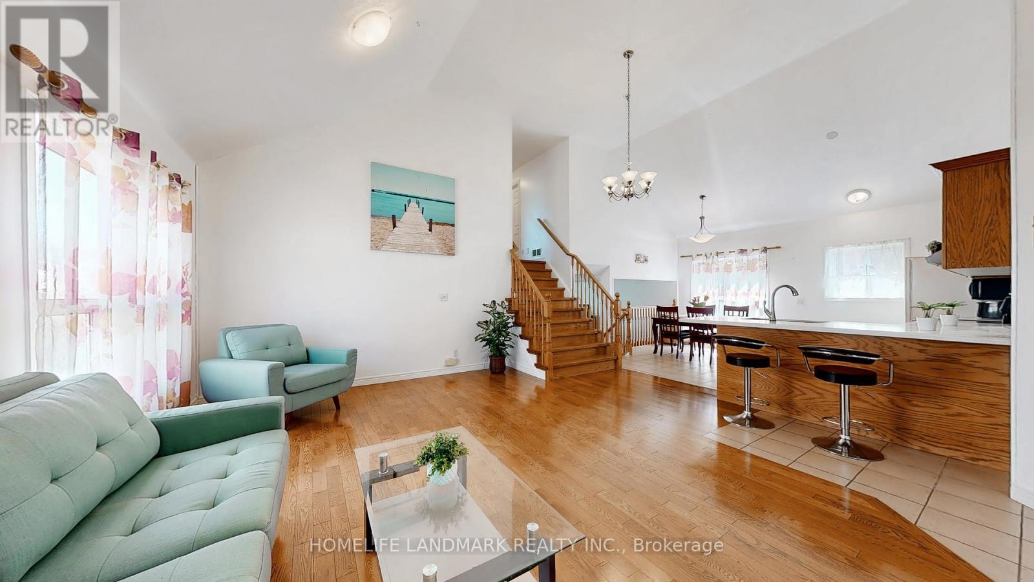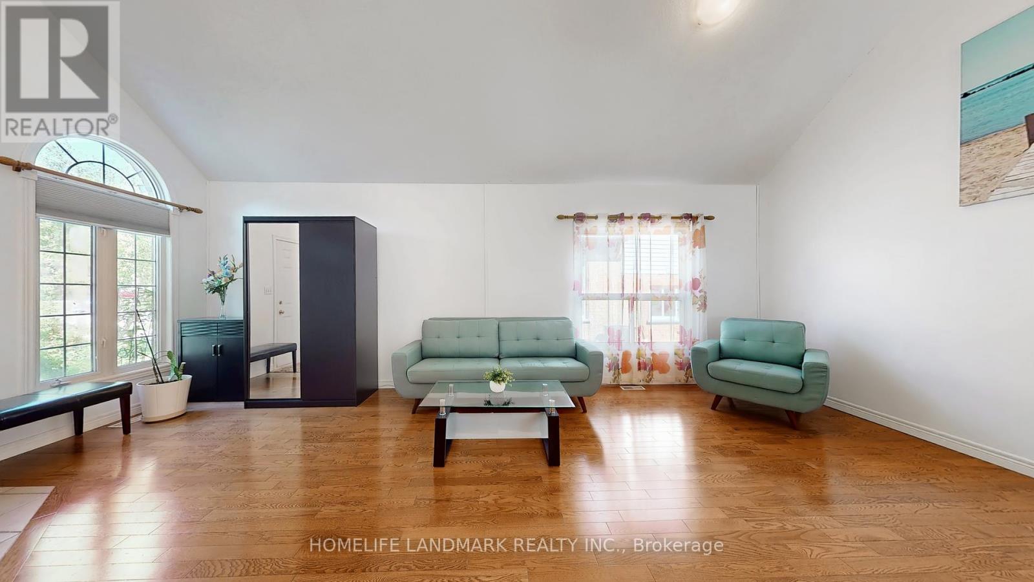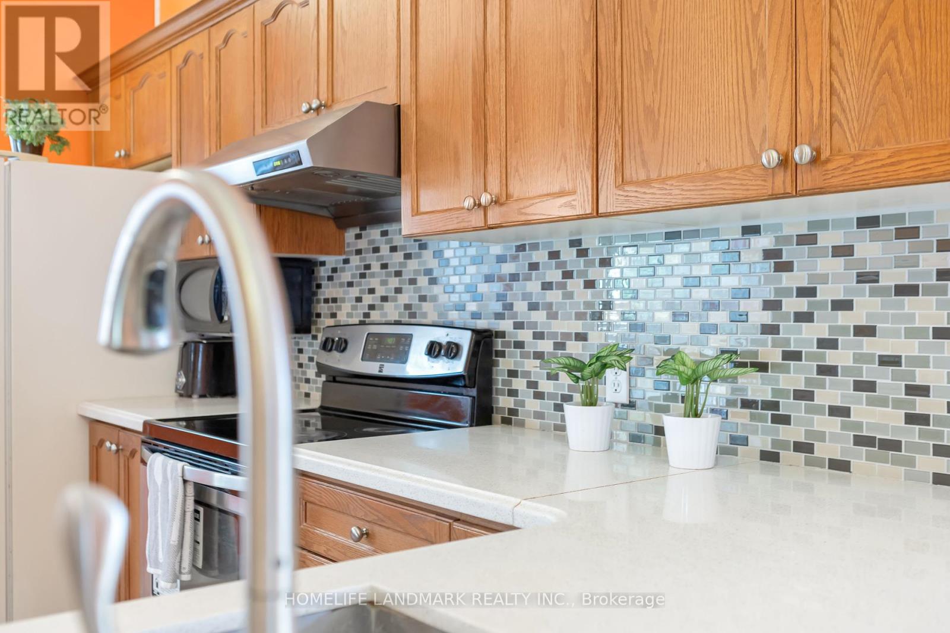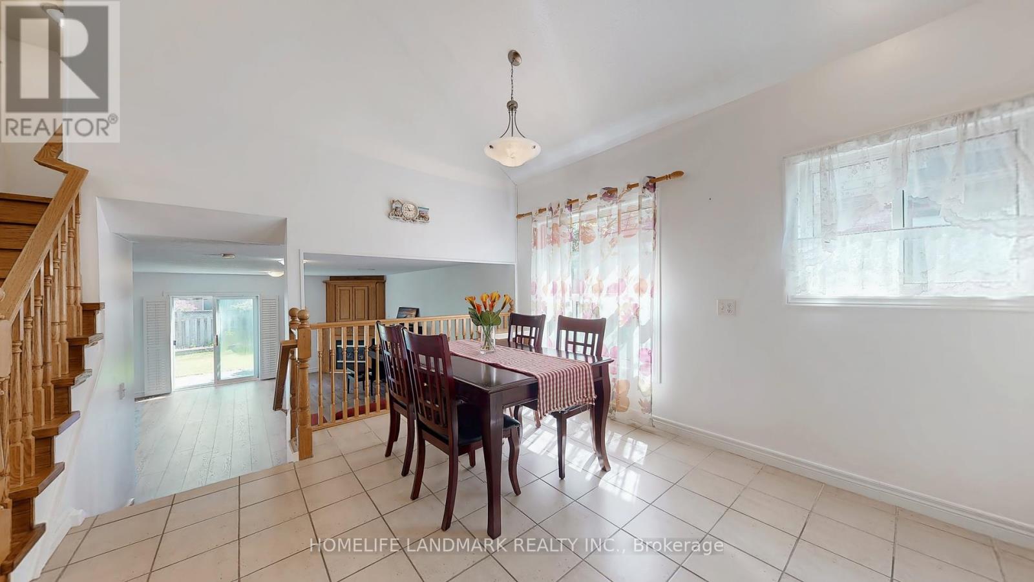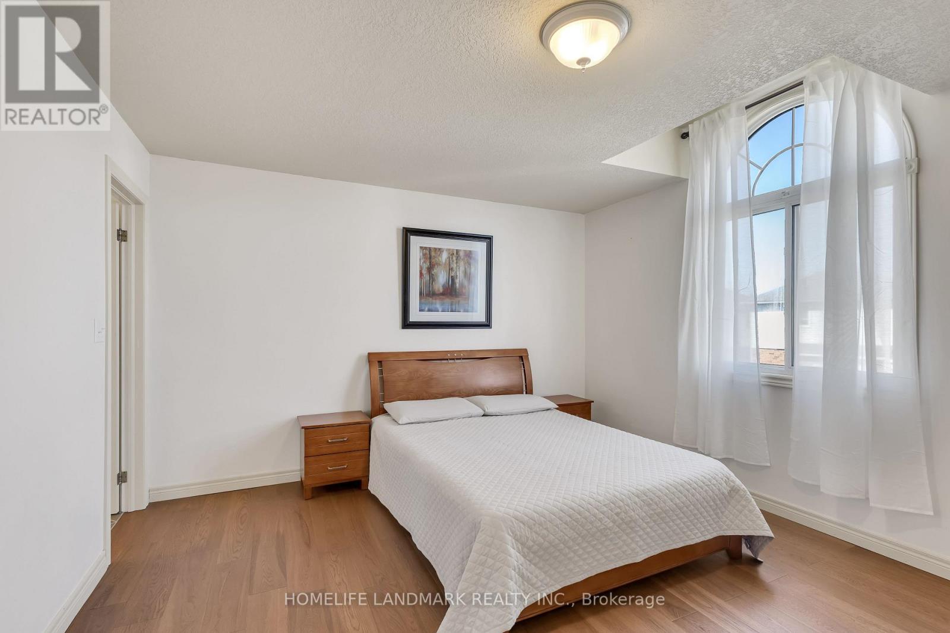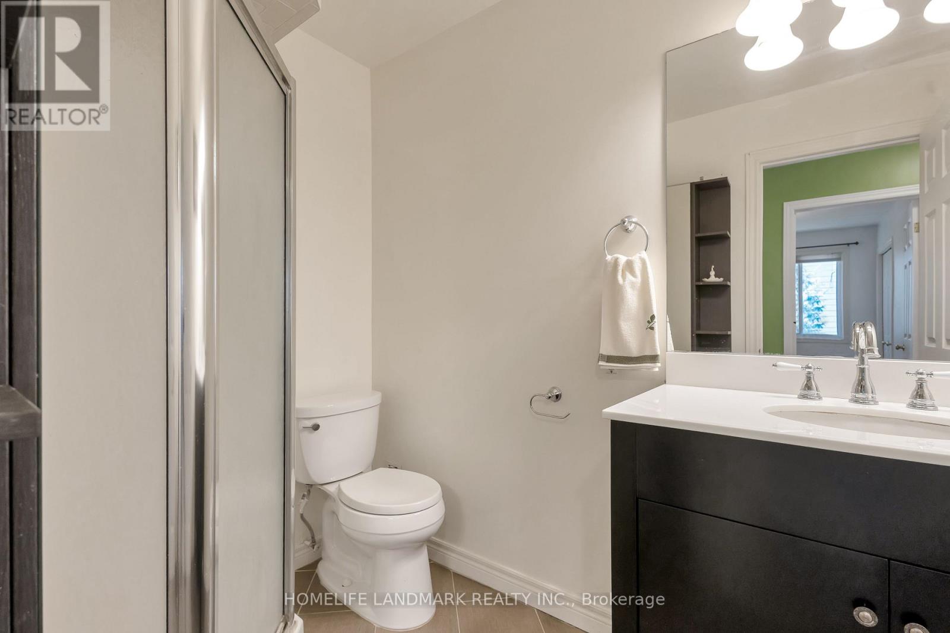402 Woodrow Drive Waterloo, Ontario N2T 2T5
4 Bedroom
4 Bathroom
1500 - 2000 sqft
Fireplace
Central Air Conditioning
Forced Air
$949,000
Just Steps Minutes to Trillium Valley Park with Trail and Top - Rated Laurelwood Public School; Within Laurel Heights S.S. Boundary; Over 2500 Sqft Living Space. Gorgeous Ceiling on Main Floor Designed for Comfort and Style. Open Concept Kitchen with Natural Light. Master Bedroom with a Private Ensuite. Spacious Family Room with Fireplace and Walk Out to Backyard. 4 -PC bathroom in the Finished Basement with Jacuzzi bathtub Three ( 3 ) and half (1/2) bathroom, Fresh Painting ; brandnew Flooring on Upper and lower floor. (id:61852)
Property Details
| MLS® Number | X12177179 |
| Property Type | Single Family |
| Neigbourhood | Laurelwood |
| Features | Sump Pump |
| ParkingSpaceTotal | 4 |
Building
| BathroomTotal | 4 |
| BedroomsAboveGround | 4 |
| BedroomsTotal | 4 |
| Appliances | Garage Door Opener Remote(s), Water Heater, Water Softener, Dryer, Garage Door Opener, Hood Fan, Stove, Washer, Two Refrigerators |
| BasementDevelopment | Finished |
| BasementType | N/a (finished) |
| ConstructionStyleAttachment | Detached |
| ConstructionStyleSplitLevel | Backsplit |
| CoolingType | Central Air Conditioning |
| ExteriorFinish | Brick, Aluminum Siding |
| FireplacePresent | Yes |
| FlooringType | Hardwood, Ceramic |
| FoundationType | Concrete |
| HalfBathTotal | 1 |
| HeatingFuel | Natural Gas |
| HeatingType | Forced Air |
| SizeInterior | 1500 - 2000 Sqft |
| Type | House |
| UtilityWater | Municipal Water |
Parking
| Attached Garage | |
| Garage |
Land
| Acreage | No |
| Sewer | Sanitary Sewer |
| SizeFrontage | 37 Ft ,4 In |
| SizeIrregular | 37.4 Ft |
| SizeTotalText | 37.4 Ft |
Rooms
| Level | Type | Length | Width | Dimensions |
|---|---|---|---|---|
| Basement | Exercise Room | 6.48 m | 4.75 m | 6.48 m x 4.75 m |
| Lower Level | Bedroom 4 | 4.32 m | 2.9 m | 4.32 m x 2.9 m |
| Lower Level | Family Room | 4.75 m | 3.6 m | 4.75 m x 3.6 m |
| Main Level | Living Room | 7.47 m | 4.11 m | 7.47 m x 4.11 m |
| Main Level | Dining Room | 5.05 m | 4.98 m | 5.05 m x 4.98 m |
| Main Level | Kitchen | 5.05 m | 4.98 m | 5.05 m x 4.98 m |
| Upper Level | Primary Bedroom | 4.11 m | 3.91 m | 4.11 m x 3.91 m |
| Upper Level | Bedroom 2 | 4.47 m | 3.45 m | 4.47 m x 3.45 m |
| Upper Level | Bedroom 3 | 3.68 m | 2.67 m | 3.68 m x 2.67 m |
https://www.realtor.ca/real-estate/28375039/402-woodrow-drive-waterloo
Interested?
Contact us for more information
Jade Zheng
Salesperson
Homelife Landmark Realty Inc.
7240 Woodbine Ave Unit 103
Markham, Ontario L3R 1A4
7240 Woodbine Ave Unit 103
Markham, Ontario L3R 1A4

