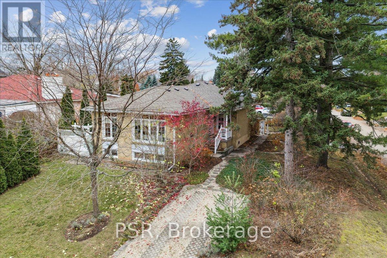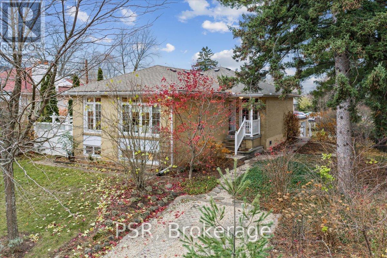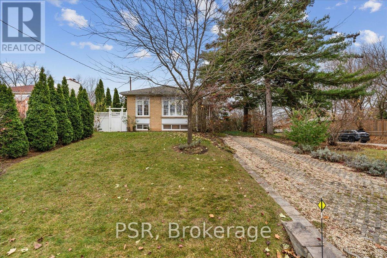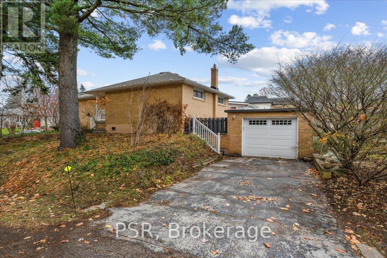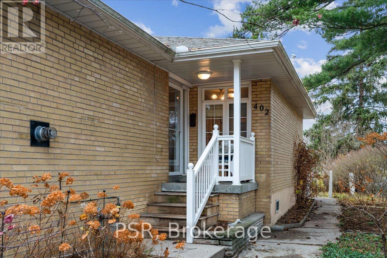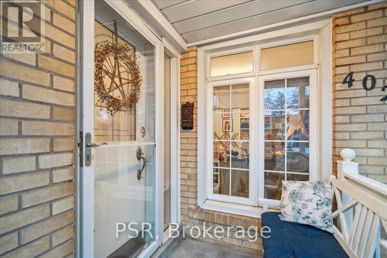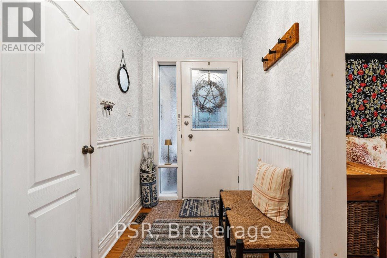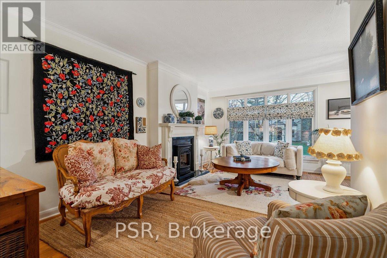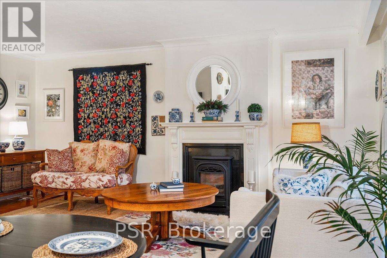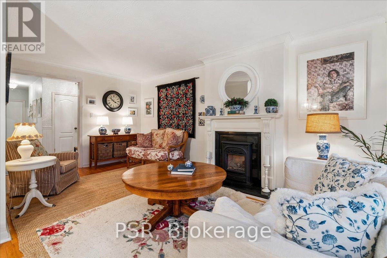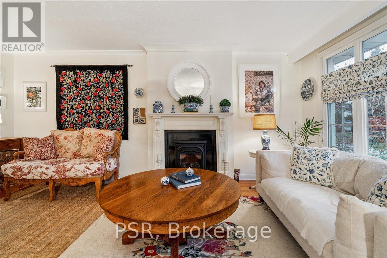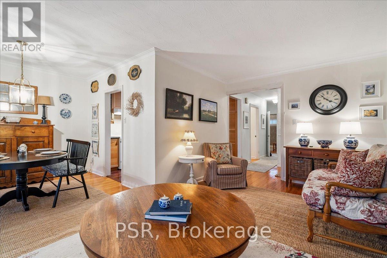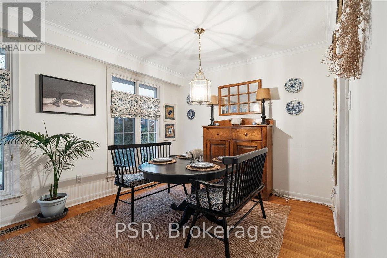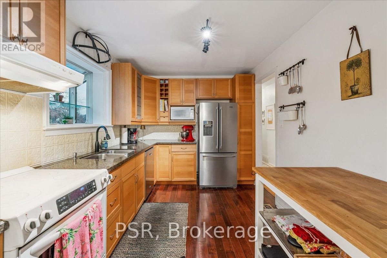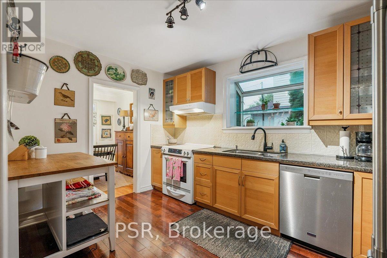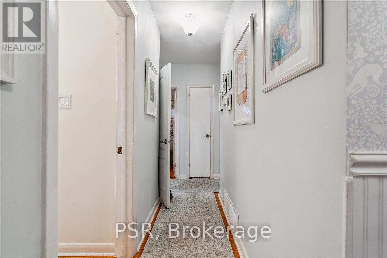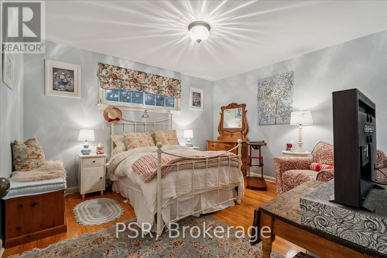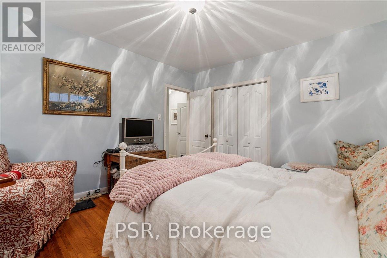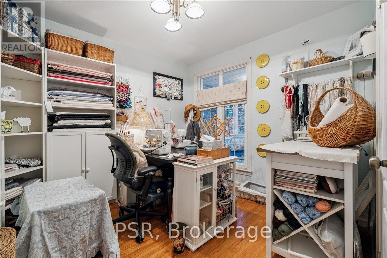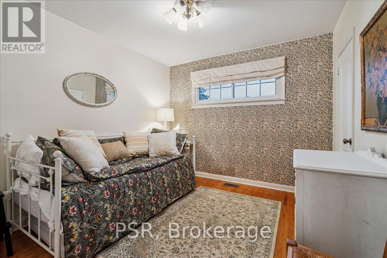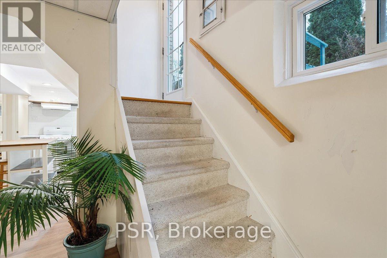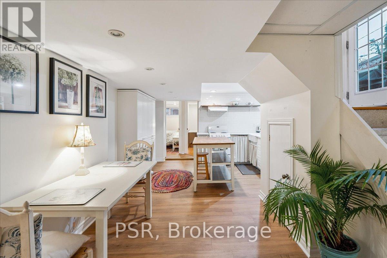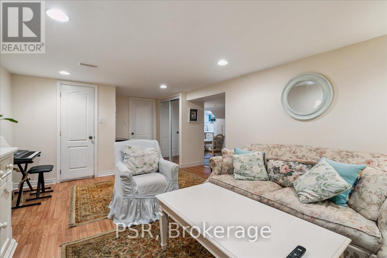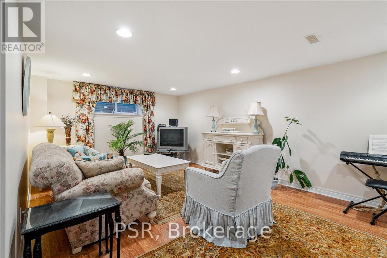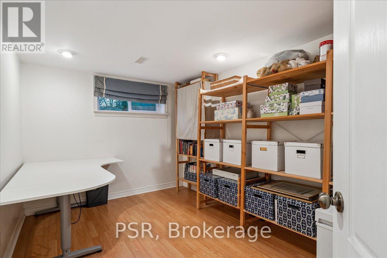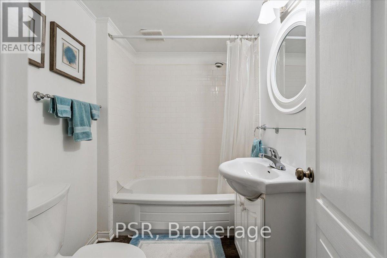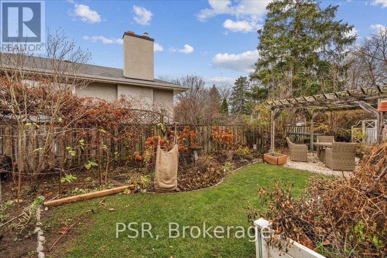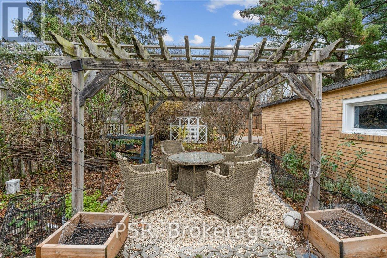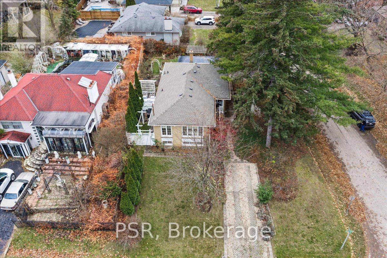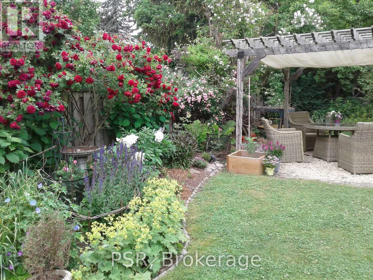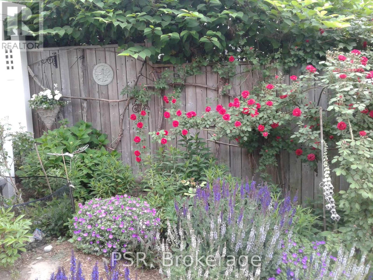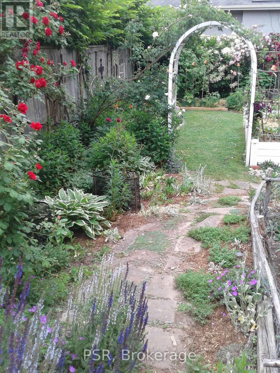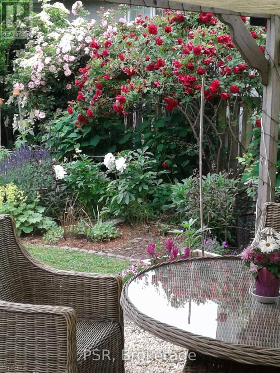402 Willis Drive Oakville, Ontario L6L 4V3
$1,349,000
Welcome to a rare opportunity in one of Oakville's most sought-after neighbourhoods. Whether you're looking for a beautifully maintained home to move right into and make your own, or the perfect property to build your dream home, this address is one you won't want to miss. Nestled on a quiet, tree-lined street just minutes to top-rated schools, parks, recreation centres and downtown Oakville, this well-loved home is filled with warmth and character throughout. A professionally built in-law suite with a separate entrance offers incredible versatility-ideal for extended family, guests, or potential rental income. The unique corner lot opens the door to creative design and build possibilities for those considering future development. Outside, the gorgeous gardens create an inviting oasis, while the 1.5-car detached garage and parking for up to 5 vehicles provide ample space for family and visitors. Don't miss this exceptional opportunity to own in an outstanding location with endless potential. (id:61852)
Property Details
| MLS® Number | W12583200 |
| Property Type | Single Family |
| Community Name | 1020 - WO West |
| AmenitiesNearBy | Park, Public Transit, Schools |
| Features | Carpet Free, In-law Suite |
| ParkingSpaceTotal | 5 |
| PoolType | Above Ground Pool |
| Structure | Deck, Patio(s) |
Building
| BathroomTotal | 2 |
| BedroomsAboveGround | 3 |
| BedroomsBelowGround | 1 |
| BedroomsTotal | 4 |
| Age | 51 To 99 Years |
| Amenities | Fireplace(s) |
| Appliances | Garage Door Opener Remote(s), Water Heater, Dishwasher, Dryer, Freezer, Garage Door Opener, Stove, Washer, Refrigerator |
| ArchitecturalStyle | Raised Bungalow |
| BasementFeatures | Apartment In Basement, Separate Entrance |
| BasementType | N/a, N/a |
| ConstructionStyleAttachment | Detached |
| CoolingType | Central Air Conditioning |
| ExteriorFinish | Brick |
| FireplacePresent | Yes |
| FlooringType | Hardwood |
| FoundationType | Block |
| HeatingFuel | Natural Gas |
| HeatingType | Forced Air |
| StoriesTotal | 1 |
| SizeInterior | 1100 - 1500 Sqft |
| Type | House |
| UtilityWater | Municipal Water |
Parking
| Detached Garage | |
| Garage |
Land
| Acreage | No |
| FenceType | Fenced Yard |
| LandAmenities | Park, Public Transit, Schools |
| Sewer | Sanitary Sewer |
| SizeDepth | 126 Ft |
| SizeFrontage | 60 Ft ,9 In |
| SizeIrregular | 60.8 X 126 Ft |
| SizeTotalText | 60.8 X 126 Ft |
| ZoningDescription | Rl3-0 |
Rooms
| Level | Type | Length | Width | Dimensions |
|---|---|---|---|---|
| Lower Level | Bathroom | 1.65 m | 2.31 m | 1.65 m x 2.31 m |
| Lower Level | Laundry Room | 4.01 m | 3.61 m | 4.01 m x 3.61 m |
| Lower Level | Workshop | 1.93 m | 3.12 m | 1.93 m x 3.12 m |
| Lower Level | Kitchen | 3.76 m | 4.09 m | 3.76 m x 4.09 m |
| Lower Level | Living Room | 4.24 m | 6.78 m | 4.24 m x 6.78 m |
| Lower Level | Bedroom | 3.07 m | 3.91 m | 3.07 m x 3.91 m |
| Main Level | Living Room | 3.2 m | 5.72 m | 3.2 m x 5.72 m |
| Main Level | Dining Room | 2.9 m | 3.2 m | 2.9 m x 3.2 m |
| Main Level | Kitchen | 5.77 m | 4.01 m | 5.77 m x 4.01 m |
| Main Level | Primary Bedroom | 4.04 m | 3.63 m | 4.04 m x 3.63 m |
| Main Level | Bedroom 2 | 3.12 m | 3.63 m | 3.12 m x 3.63 m |
| Main Level | Bedroom 3 | 2.97 m | 3.23 m | 2.97 m x 3.23 m |
| Main Level | Bathroom | 2.74 m | 2.44 m | 2.74 m x 2.44 m |
https://www.realtor.ca/real-estate/29143917/402-willis-drive-oakville-wo-west-1020-wo-west
Interested?
Contact us for more information
Sharon Carolan
Salesperson
2049 Pine St Unit 8u
Burlington, Ontario L7R 1E9
